29744 Clark Road, Gravois Mills, MO 65037
Local realty services provided by:Better Homes and Gardens Real Estate Lake Realty
Listed by: tom lime
Office: re/max lake of the ozarks
MLS#:3580754
Source:MO_LOBR
Price summary
- Price:$679,900
- Price per sq. ft.:$178.92
- Monthly HOA dues:$50
About this home
Sitting at the 3.5 MM in a large quiet cove right off the Gravois arm, this wonderful home sets the stage with the gorgeous views. The 79 feet of lakefront has a beautiful stone seawall, steps for swimming, LEVEL LOT WITH DEEP WATER which is very hard to find, & a dock that has state-of-the-art Marine Fiberglass flooring, (preferred over concrete), & by special design, a wake control feature that reduces movement & saves wear and tear on the Dock & lifts. Both of the two slips can be enlarged to a 12X30, the there is a PWC slip with a covered swim platform, and plenty of room for family entertainment. On the Lakefront there is a very large patio that has panoramic views, gorgeous sunsets and stretches from the screened in porch to the other side of the house. The 3 large patio doors that look over the deck are Passive Solar Technology, helps warm your home in the winter, and cool it in the summer! The main living area has an updated kitchen, open floorplan, dining area, and a living area with views of the lake as well as a lakeside master bedroom with a private screened in porch. 2 Woodstoves on both levels, upper level has two bedrooms, and a storage area or a bedroom/craft room.
Contact an agent
Home facts
- Listing ID #:3580754
- Added:99 day(s) ago
- Updated:January 09, 2026 at 04:07 PM
Rooms and interior
- Bedrooms:5
- Total bathrooms:4
- Full bathrooms:3
- Half bathrooms:1
- Living area:3,500 sq. ft.
Heating and cooling
- Cooling:Central Air, Window Units
- Heating:Electric, Heat Pump
Structure and exterior
- Roof:Architectural, Shingle
- Building area:3,500 sq. ft.
Utilities
- Water:Shared Well
- Sewer:Public Sewer
Finances and disclosures
- Price:$679,900
- Price per sq. ft.:$178.92
- Tax amount:$1,568 (2024)
New listings near 29744 Clark Road
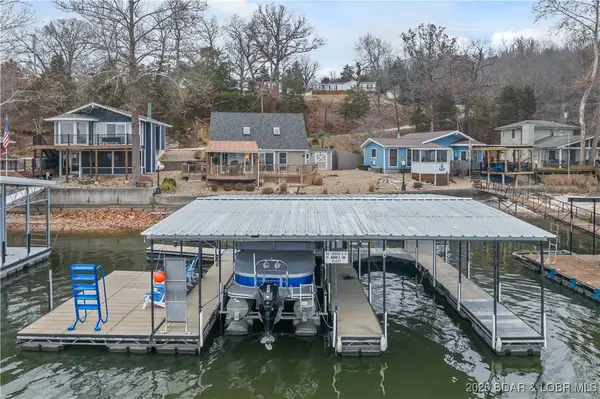 $510,000Pending3 beds 2 baths1,260 sq. ft.
$510,000Pending3 beds 2 baths1,260 sq. ft.14 Marble Drive, Gravois Mills, MO 65037
MLS# 3583118Listed by: OZARK REALTY- New
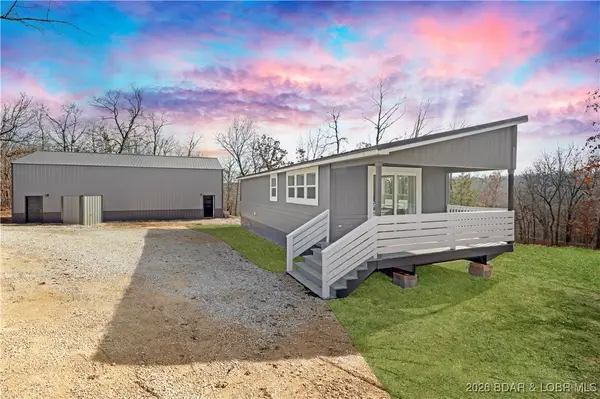 $219,000Active1 beds 1 baths800 sq. ft.
$219,000Active1 beds 1 baths800 sq. ft.30424 Violet Road, Gravois Mills, MO 65037
MLS# 3583156Listed by: RE/MAX LAKE OF THE OZARKS - New
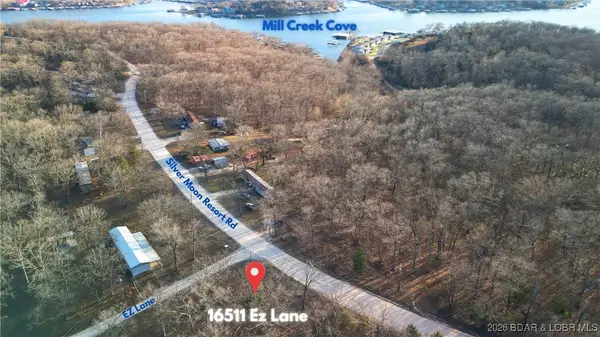 $25,000Active0 Acres
$25,000Active0 AcresTBD Ez Lane, Gravois Mills, MO 65037
MLS# 3583132Listed by: KELLER WILLIAMS L O REALTY/WEST - New
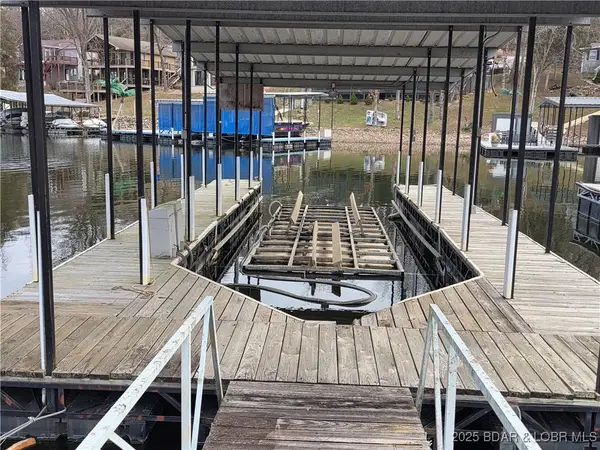 $89,900Active0 Acres
$89,900Active0 Acres30450 Hickory Lane, Gravois Mills, MO 65037
MLS# 3583131Listed by: BHHS LAKE OZARK REALTY 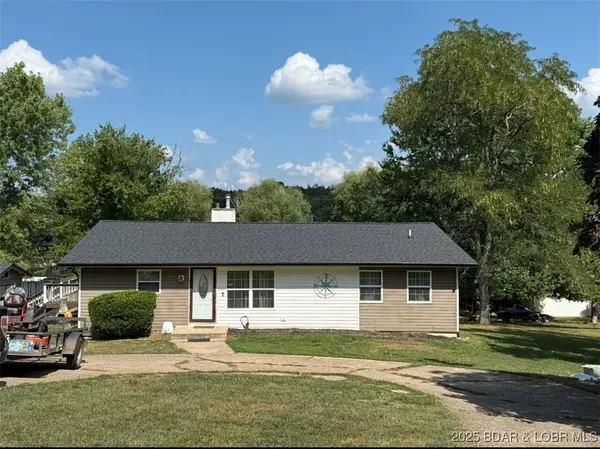 $450,000Active2 beds 2 baths607 sq. ft.
$450,000Active2 beds 2 baths607 sq. ft.30293 Autumn Road, Gravois Mills, MO 65037
MLS# 3583058Listed by: RE/MAX AT THE LAKE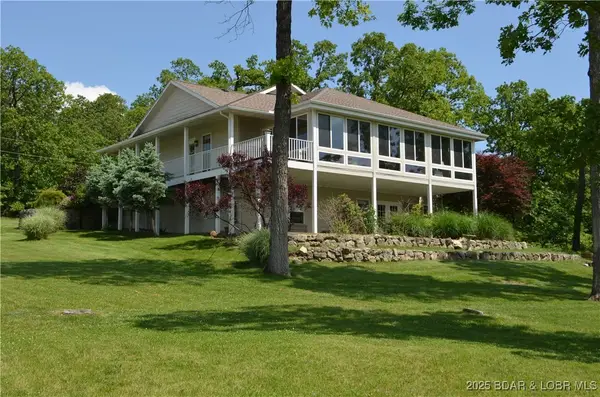 $439,000Active3 beds 2 baths3,012 sq. ft.
$439,000Active3 beds 2 baths3,012 sq. ft.113 Indian Lake Avenue, Gravois Mills, MO 65037
MLS# 3582980Listed by: RE/MAX AT THE LAKE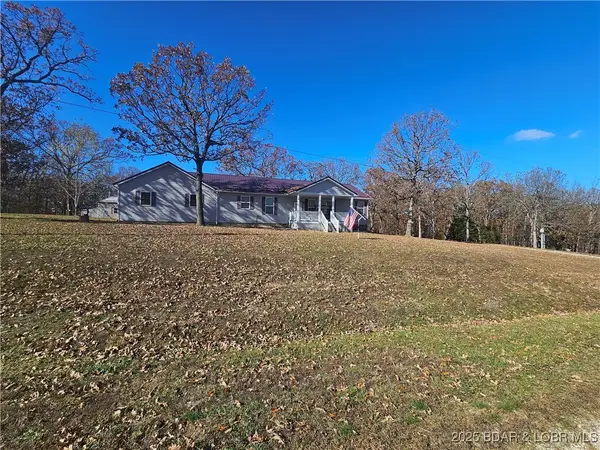 $329,900Active3 beds 2 baths1,710 sq. ft.
$329,900Active3 beds 2 baths1,710 sq. ft.Address Withheld By Seller, Gravois Mills, MO 65037
MLS# 3583026Listed by: RE/MAX LAKE OF THE OZARKS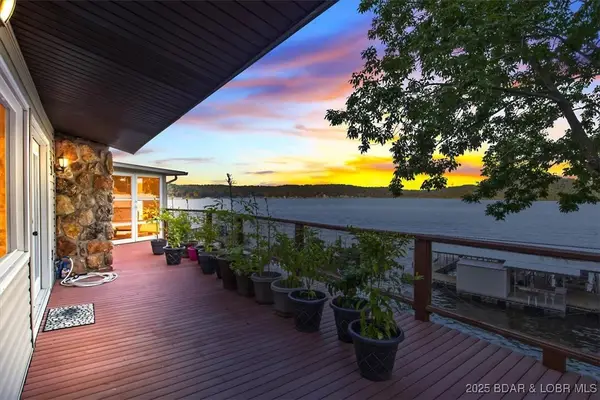 $829,000Active4 beds 3 baths2,807 sq. ft.
$829,000Active4 beds 3 baths2,807 sq. ft.30383 Bullock Drive, Gravois Mills, MO 65037
MLS# 3582919Listed by: KELLER WILLIAMS L.O. REALTY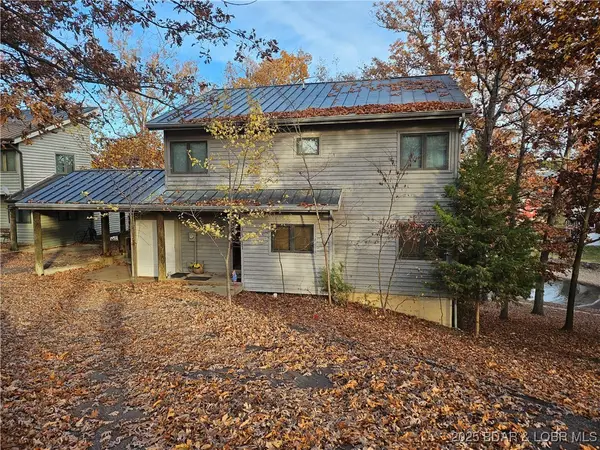 $399,000Active3 beds 3 baths1,800 sq. ft.
$399,000Active3 beds 3 baths1,800 sq. ft.31611 Millstone Estates, Gravois Mills, MO 65037
MLS# 3582947Listed by: PLATINUM REALTY OF MISSOURI LLC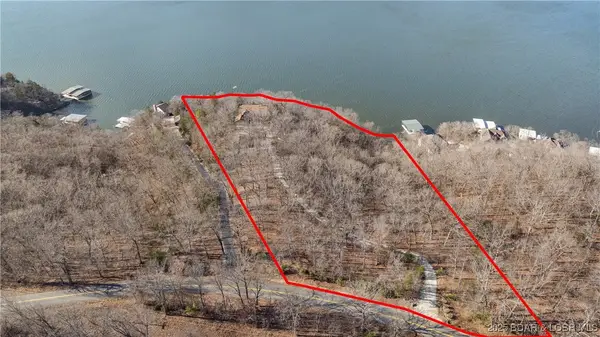 $600,000Active3 beds 2 baths2,040 sq. ft.
$600,000Active3 beds 2 baths2,040 sq. ft.1823 Wilson Bend Road, Gravois Mills, MO 65037
MLS# 3582900Listed by: LAKE EXPO REAL ESTATE
