30310 Old Peony Road, Gravois Mills, MO 65037
Local realty services provided by:Better Homes and Gardens Real Estate Lake Realty
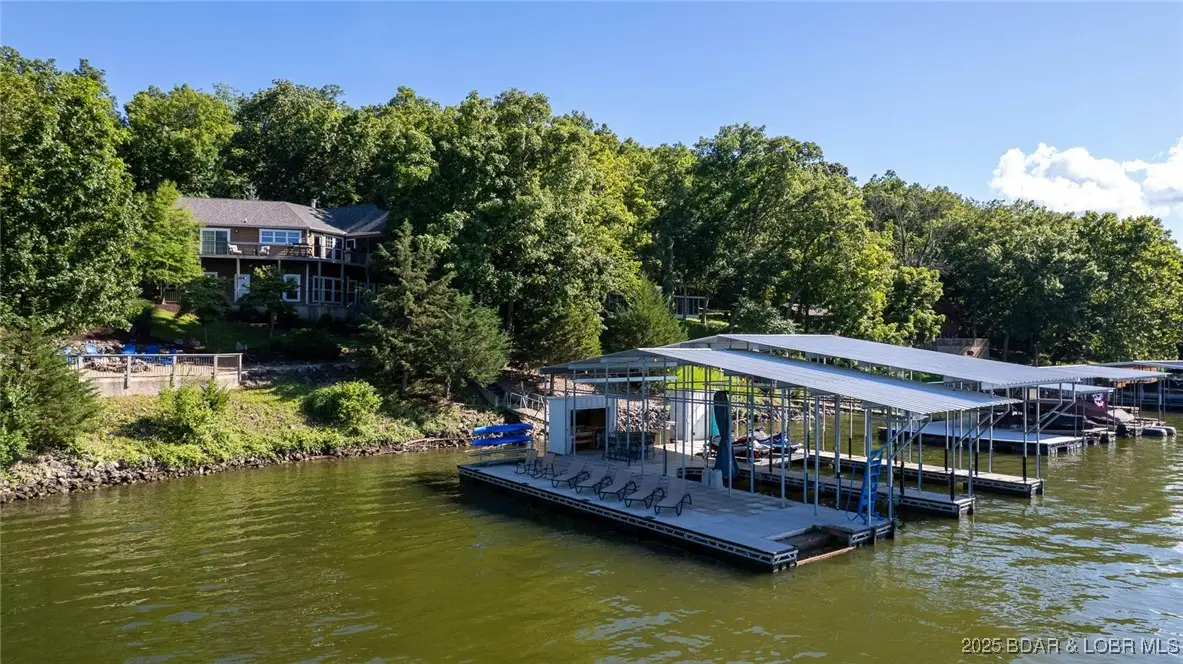
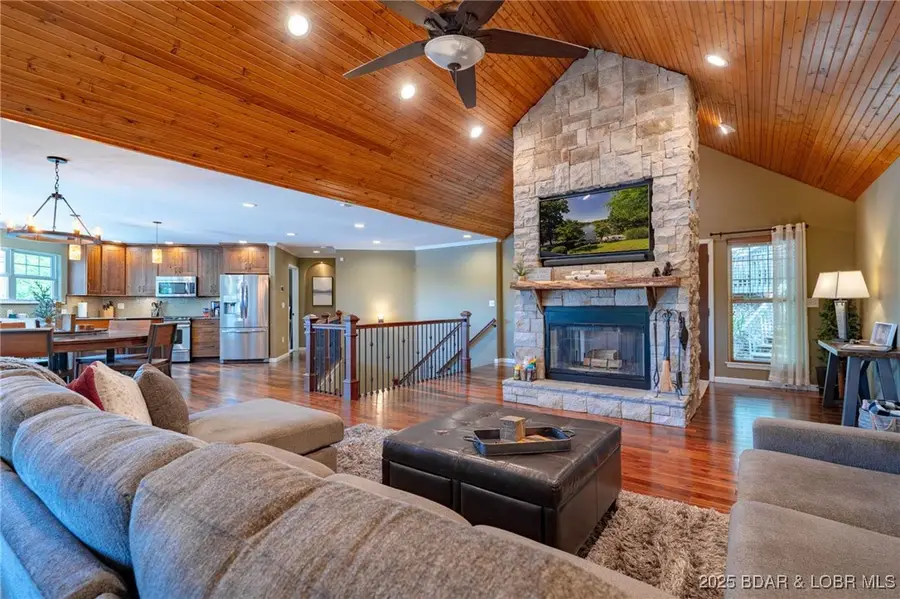

Listed by:michael james swift
Office:exp realty, llc.
MLS#:3579027
Source:MO_LOBR
Price summary
- Price:$1,300,000
- Price per sq. ft.:$360.91
About this home
Amazing income producing VRBO that is its own private waterfront oasis! This custom-built home is true lake perfection- sitting on over 1 acre of land surrounded by nature & located in large protected cove for all year-round enjoyment. Expansive floorplan featuring 5 bedroom/baths, with multiple entertainment areas inside & out, gorgeous acacia hardwood floor, laundry on both levels, & sprawling decks with endless scenic views. The oversized gourmet kitchen is perfect spot for guests to gather with its granite countertops, stainless appliances & built-in coffee maker. Stunning accents like stone fireplace, heated bathroom floors, lower-level bar, pool table, large closets & storage area, huge screen deck, & manicured landscape surrounding the welcoming fire pit area overlooking the water. The large concrete dock is a boater's dream with 2 boat slips, bar, amazing swim platform complete with built-in steps into water so anyone can enjoy the lake easily. A nice bonus is the concrete driveway & having plenty of room for others to park. Literally minutes away from the new Tap + Grill, Lake Burger, plus all dining/bar hot spots on Gravois Arm. This is the one you've been waiting for!
Contact an agent
Home facts
- Year built:2010
- Listing Id #:3579027
- Added:33 day(s) ago
- Updated:July 30, 2025 at 02:48 PM
Rooms and interior
- Bedrooms:5
- Total bathrooms:5
- Full bathrooms:4
- Half bathrooms:1
- Living area:3,551 sq. ft.
Heating and cooling
- Cooling:Central Air
- Heating:Electric, Fireplaces, Forced Air, Heat Pump, Wood
Structure and exterior
- Roof:Architectural, Shingle
- Year built:2010
- Building area:3,551 sq. ft.
- Lot area:1.26 Acres
Utilities
- Water:Private, Private Well
- Sewer:Septic Tank
Finances and disclosures
- Price:$1,300,000
- Price per sq. ft.:$360.91
- Tax amount:$3,501 (2024)
New listings near 30310 Old Peony Road
- New
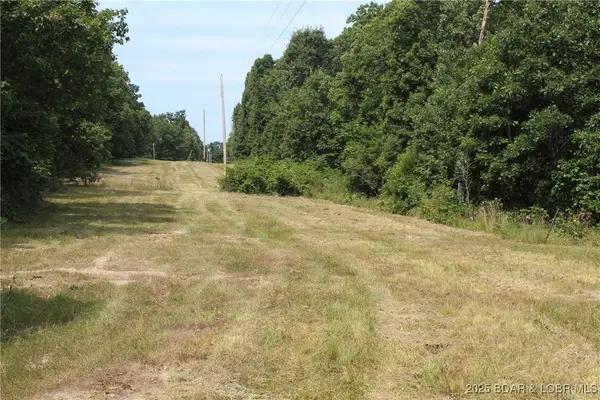 $224,500Active10.01 Acres
$224,500Active10.01 Acres8470 Spirit Lane, Gravois Mills, MO 65037
MLS# 3579743Listed by: WEICHERT, REALTORS - LAURIE REALTY - New
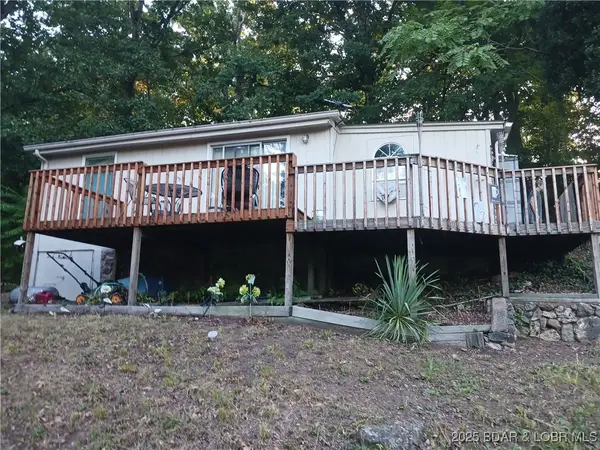 $99,900Active2 beds 1 baths637 sq. ft.
$99,900Active2 beds 1 baths637 sq. ft.15359 Red Hollow Road, Gravois Mills, MO 65037
MLS# 3579814Listed by: CONNER REALTY LLC - New
 $650,000Active2 beds 2 baths1,548 sq. ft.
$650,000Active2 beds 2 baths1,548 sq. ft.30293 Autumn Road, Gravois Mills, MO 65037
MLS# 3579463Listed by: FATHOM REALTY - New
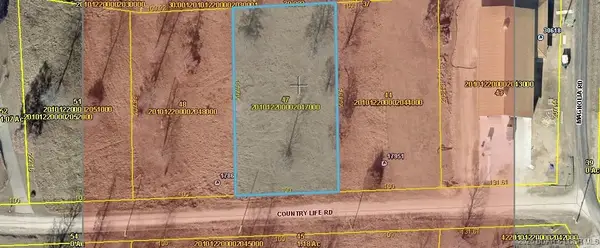 $18,700Active0 Acres
$18,700Active0 AcresTBD lot D Country Life Road, Gravois Mills, MO 65037
MLS# 3579700Listed by: WEICHERT, REALTORS - LAURIE REALTY - New
 $21,300Active0 Acres
$21,300Active0 AcresTBD Lot 22 Magnolia Road, Gravois Mills, MO 65037
MLS# 3579701Listed by: WEICHERT, REALTORS - LAURIE REALTY - New
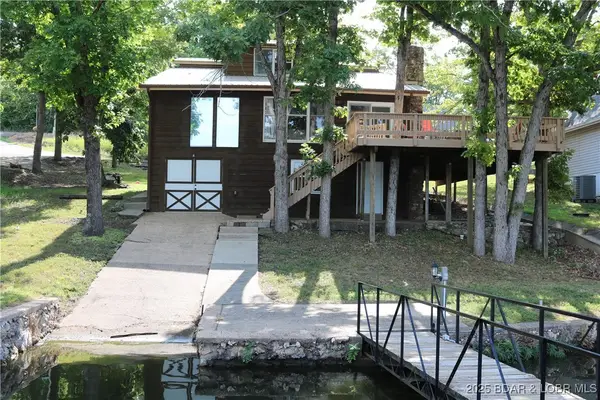 $519,900Active4 beds 3 baths1,984 sq. ft.
$519,900Active4 beds 3 baths1,984 sq. ft.31 Shady Lane Circle, Gravois Mills, MO 65037
MLS# 3579754Listed by: RE/MAX AT THE LAKE - New
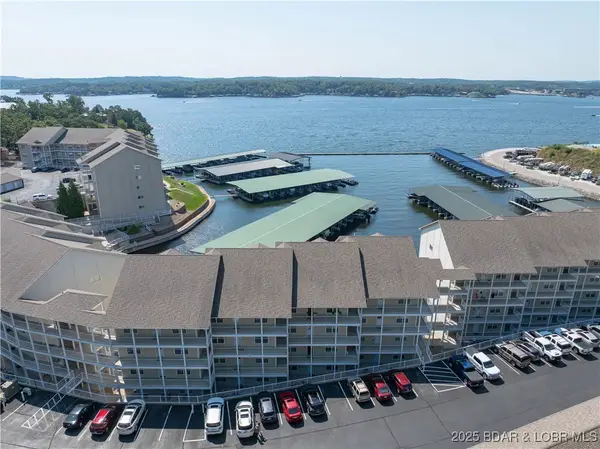 $399,900Active3 beds 2 baths1,576 sq. ft.
$399,900Active3 beds 2 baths1,576 sq. ft.18132 Millstone Cove Road #343, Gravois Mills, MO 65037
MLS# 3579731Listed by: RE/MAX LAKE OF THE OZARKS - New
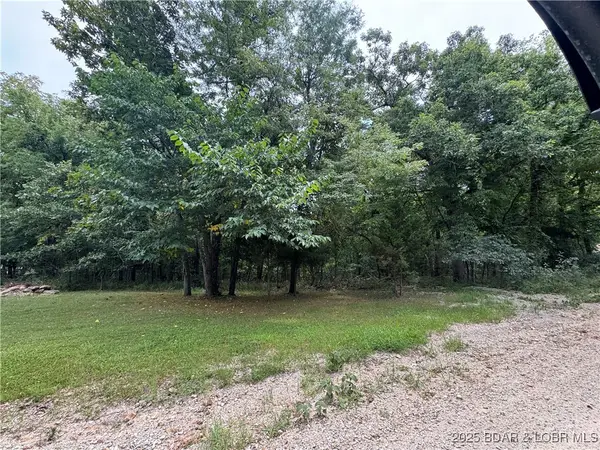 $92,000Active6.94 Acres
$92,000Active6.94 AcresCook Road, Gravois Mills, MO 65037
MLS# 3579732Listed by: METRO REALTY  $625,000Pending3 beds 2 baths1,872 sq. ft.
$625,000Pending3 beds 2 baths1,872 sq. ft.641 Hyde Park Drive, Gravois Mills, MO 65037
MLS# 2563448Listed by: ENGEL & VOLKERS KANSAS CITY- New
 $15,900Active0 Acres
$15,900Active0 AcresLot 4A Pinkie Lane, Gravois Mills, MO 65037
MLS# 3579686Listed by: WEICHERT, REALTORS - LAURIE REALTY
