30954 Nob Rock Drive, Gravois Mills, MO 65037
Local realty services provided by:Better Homes and Gardens Real Estate Lake Realty
Listed by: jason whittle, ethan t leigh pc
Office: re/max lake of the ozarks
MLS#:3582439
Source:MO_LOBR
Price summary
- Price:$335,000
- Price per sq. ft.:$194.43
About this home
Main level living home that sits 2nd tier in a nice quiet neighborhood with beautiful lake views. This 3bed/2bath home has many fantastic features inside and out. On the exterior, it offers multiple deck spaces open & covered deck, the ideal screen-in deck setup, gentle topography, a ton of parking and sits on a 2 lots. The oversized 2 car garage is also a pull through garage that's heated & cooled making it extra convenient! Inside offers a large living room with LVP flooring, gas fireplace, spacious kitchen with great cabinet/countertop space, unique design ceiling above the island, good size cabinet pantry & it opens up to a light filled sunroom that creates a seamless flow of indoor / outdoor living. Primary suite features a lake view, deck access, walk-in closet, walk-in shower and beautiful soaker tub. Home is extremely efficient by having a heat pump and also an attic fan to help with those hotter days, making the average electric bill around $100!! Large crawlspace under deck makes it easy to get to appliances & great for storage. Boat ramp is a very short walk from the house and by water you're located on the 1.5MM of the Gravois. This home is worth making plans to see!
Contact an agent
Home facts
- Listing ID #:3582439
- Added:43 day(s) ago
- Updated:December 17, 2025 at 07:24 PM
Rooms and interior
- Bedrooms:3
- Total bathrooms:2
- Full bathrooms:2
- Living area:1,723 sq. ft.
Heating and cooling
- Cooling:Attic Fan, Central Air
- Heating:Electric, Heat Pump
Structure and exterior
- Roof:Architectural, Shingle
- Building area:1,723 sq. ft.
Utilities
- Water:Private, Private Well
- Sewer:Septic Tank
Finances and disclosures
- Price:$335,000
- Price per sq. ft.:$194.43
- Tax amount:$672 (2024)
New listings near 30954 Nob Rock Drive
- New
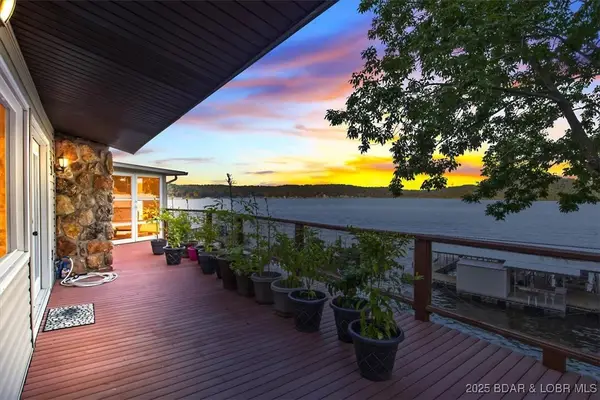 $829,000Active4 beds 3 baths2,807 sq. ft.
$829,000Active4 beds 3 baths2,807 sq. ft.30383 Bullock Drive, Gravois Mills, MO 65037
MLS# 3582919Listed by: KELLER WILLIAMS L.O. REALTY - New
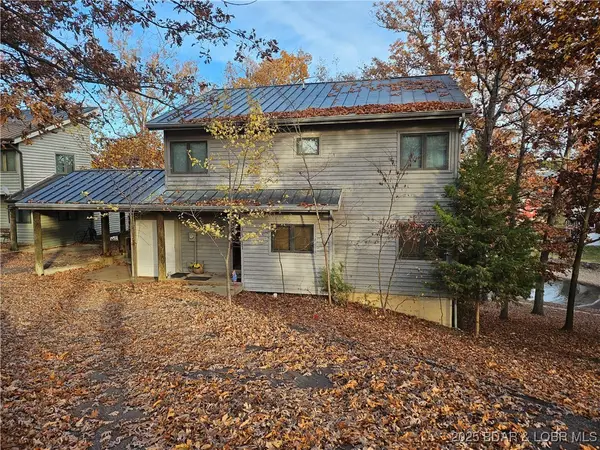 $399,000Active3 beds 3 baths1,800 sq. ft.
$399,000Active3 beds 3 baths1,800 sq. ft.31611 Millstone Estates, Gravois Mills, MO 65037
MLS# 3582947Listed by: PLATINUM REALTY OF MISSOURI LLC - New
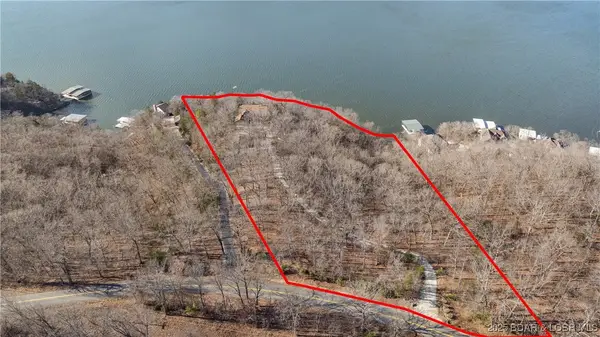 $600,000Active3 beds 2 baths2,040 sq. ft.
$600,000Active3 beds 2 baths2,040 sq. ft.1823 Wilson Bend Road, Gravois Mills, MO 65037
MLS# 3582900Listed by: LAKE EXPO REAL ESTATE - New
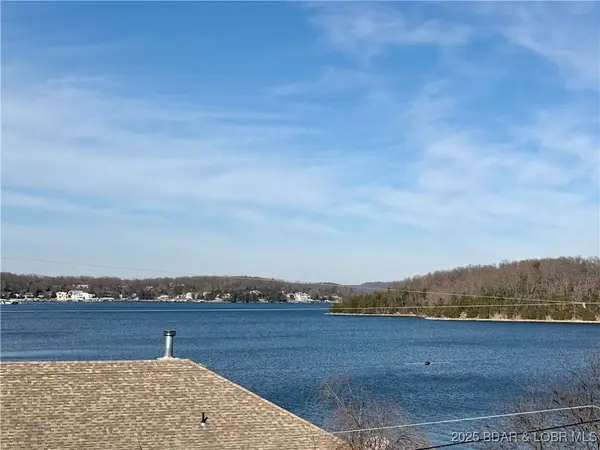 $400,000Active3 beds 2 baths2,104 sq. ft.
$400,000Active3 beds 2 baths2,104 sq. ft.31559 Tonys Point, Gravois Mills, MO 65037
MLS# 3582898Listed by: SEASONS RIDGE REALTY, LLC - New
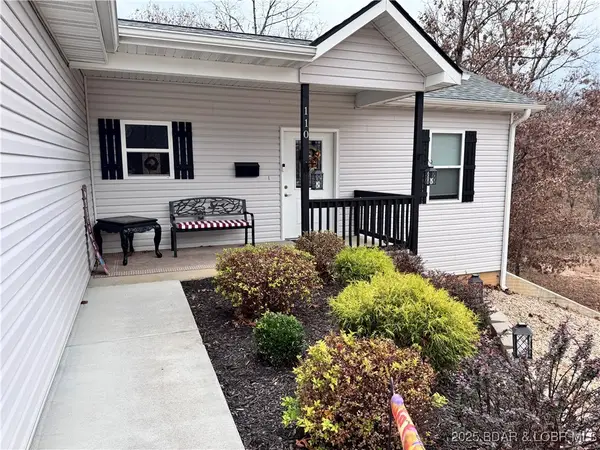 $385,000Active4 beds 3 baths2,304 sq. ft.
$385,000Active4 beds 3 baths2,304 sq. ft.110 Mayerling Drive, Gravois Mills, MO 65037
MLS# 3582622Listed by: RE/MAX LIFESTYLES  $79,500Active6.3 Acres
$79,500Active6.3 AcresLots 4 & 5 South Buck Creek Road, Gravois Mills, MO 65037
MLS# 3582859Listed by: WEICHERT, REALTORS - LAURIE REALTY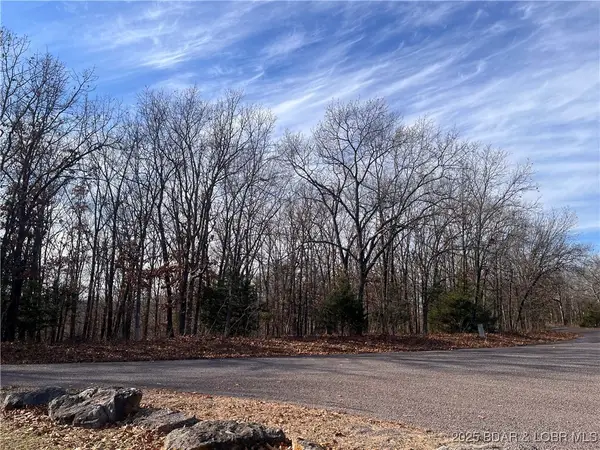 $84,500Active6.54 Acres
$84,500Active6.54 AcresLots 2 & 3 South Buck Creek Road, Gravois Mills, MO 65037
MLS# 3582822Listed by: WEICHERT, REALTORS - LAURIE REALTY $340,000Active3 beds 3 baths1,820 sq. ft.
$340,000Active3 beds 3 baths1,820 sq. ft.29595 Captain's Fancy, Gravois Mills, MO 65037
MLS# 3582778Listed by: RE/MAX LAKE OF THE OZARKS $425,000Active3 beds 2 baths1,596 sq. ft.
$425,000Active3 beds 2 baths1,596 sq. ft.30732 Ottersway Road, Gravois Mills, MO 65037
MLS# 3582679Listed by: RE/MAX LAKE OF THE OZARKS $899,900Active4 beds 4 baths2,708 sq. ft.
$899,900Active4 beds 4 baths2,708 sq. ft.17661 Sheldon Point Road, Gravois Mills, MO 65037
MLS# 3582660Listed by: RE/MAX LAKE OF THE OZARKS
