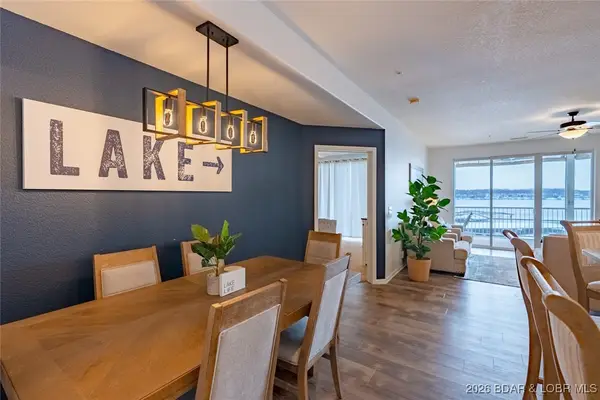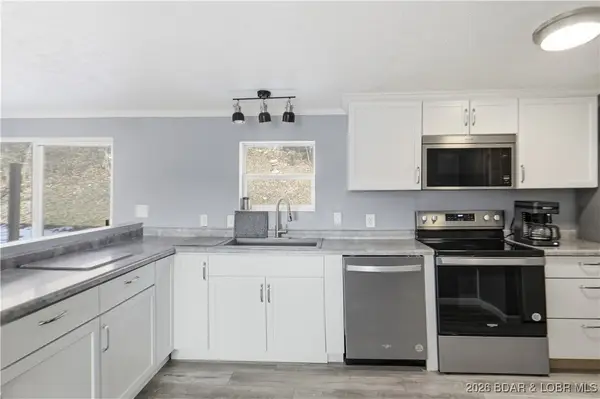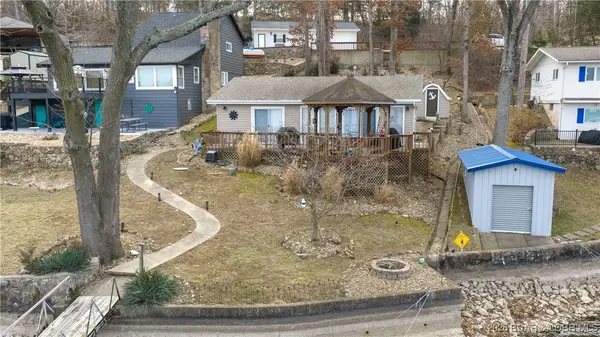31575 Millstone Estate, Gravois Mills, MO 65037
Local realty services provided by:Better Homes and Gardens Real Estate Lake Realty
Listed by: jim richard trowbridge, jim richard trowbridge
Office: keller williams l.o. realty
MLS#:3582333
Source:MO_LOBR
Price summary
- Price:$899,000
- Price per sq. ft.:$316.1
- Monthly HOA dues:$18.75
About this home
Welcome to your private lakeside escape where every sunrise glistens across the water & every moment feels like a getaway. This remarkable 4 bedroom, 2.5 bath home sits on an unbeatable waterfront lot with 160' of level frontage & sweeping, unobstructed views. Inside, walls of glass frame the water’s edge, filling the living spaces with breathtaking views. The open design blends the living room, dining area, & kitchen, complete with breakfast bar & wet bar. Step outside to the screened-in deck, perfect for dining al fresco, with a BBQ area just beyond. The luxurious master suite is a retreat of its own, featuring a spacious walk-in closet, wall of windows & direct access to your private lakeside patio with firepit & loungers - ideal for slow mornings or starlit evenings. A large storage room, generous interior storage, & 1 car garage (lot offers plenty of room to build additional garage) ensure effortless functionality. When it’s time to unwind, your martini deck is the ultimate spot for sunset cocktails. The dock includes a swim platform, storage area (ready to become your lakeside bar), & 12x36 slip with remote hoist completing this rare, turn-key waterfront sanctuary.
Contact an agent
Home facts
- Listing ID #:3582333
- Added:99 day(s) ago
- Updated:February 10, 2026 at 04:06 PM
Rooms and interior
- Bedrooms:4
- Total bathrooms:3
- Full bathrooms:2
- Half bathrooms:1
- Living area:2,844 sq. ft.
Heating and cooling
- Cooling:Central Air, Ductless
- Heating:Electric, Heat Pump
Structure and exterior
- Roof:Architectural, Shingle
- Building area:2,844 sq. ft.
Utilities
- Water:Community Coop
- Sewer:Public Sewer
Finances and disclosures
- Price:$899,000
- Price per sq. ft.:$316.1
- Tax amount:$3,001 (2024)
New listings near 31575 Millstone Estate
- New
 $55,000Active0 Acres
$55,000Active0 AcresEagle Bay Drive, Gravois Mills, MO 65037
MLS# 3583940Listed by: OZARK REALTY - New
 $819,900Active4 beds 3 baths3,420 sq. ft.
$819,900Active4 beds 3 baths3,420 sq. ft.31541 Lakewood Beach Road, Gravois Mills, MO 65037
MLS# 3583943Listed by: EXP REALTY, LLC - New
 $1,150,000Active4 beds 5 baths3,161 sq. ft.
$1,150,000Active4 beds 5 baths3,161 sq. ft.30435 Bullock Drive, Gravois Mills, MO 65037
MLS# 3583615Listed by: KELLER WILLIAMS L.O. REALTY - New
 $420,000Active3 beds 2 baths1,475 sq. ft.
$420,000Active3 beds 2 baths1,475 sq. ft.18132 Millstone Cove Road #332, Gravois Mills, MO 65037
MLS# 3583751Listed by: RE/MAX LAKE OF THE OZARKS - New
 $250,000Active3 beds 2 baths1,400 sq. ft.
$250,000Active3 beds 2 baths1,400 sq. ft.129 Hidden Pond Cove, Gravois Mills, MO 65037
MLS# 3583675Listed by: RE/MAX LAKE OF THE OZARKS - New
 $500,000Active3 beds 2 baths1,200 sq. ft.
$500,000Active3 beds 2 baths1,200 sq. ft.31962 Georgia Road, Gravois Mills, MO 65037
MLS# 3583835Listed by: KELLER WILLIAMS L.O. REALTY - New
 $180,000Active0 Acres
$180,000Active0 AcresTract V-1 Santa Fe Trail, Gravois Mills, MO 65037
MLS# 3583787Listed by: RE/MAX LIFESTYLES - New
 $720,500Active4 beds 4 baths2,600 sq. ft.
$720,500Active4 beds 4 baths2,600 sq. ft.7930 Eagle Bay Drive, Gravois Mills, MO 65037
MLS# 2599294Listed by: SKY REALTY & DEVELOPMENT - New
 $189,000Active3 beds 1 baths768 sq. ft.
$189,000Active3 beds 1 baths768 sq. ft.31053 Grandview Road, Gravois Mills, MO 65037
MLS# 3583610Listed by: NEXTHOME LAKE LIVING  $324,900Active2 beds 2 baths1,007 sq. ft.
$324,900Active2 beds 2 baths1,007 sq. ft.28640 Moffitt Point, Gravois Mills, MO 65037
MLS# 3583598Listed by: RE/MAX LAKE OF THE OZARKS

