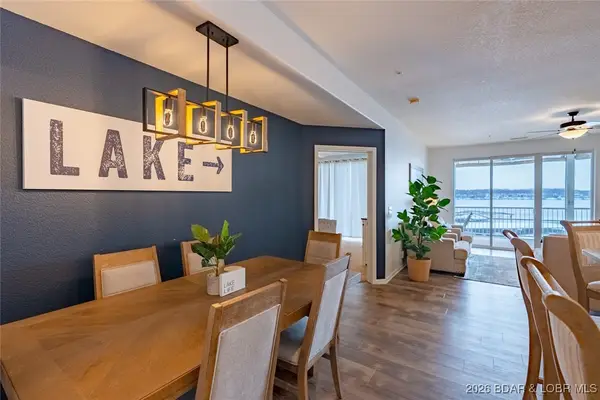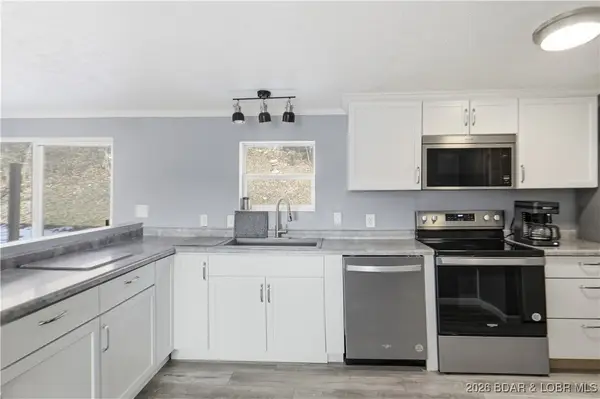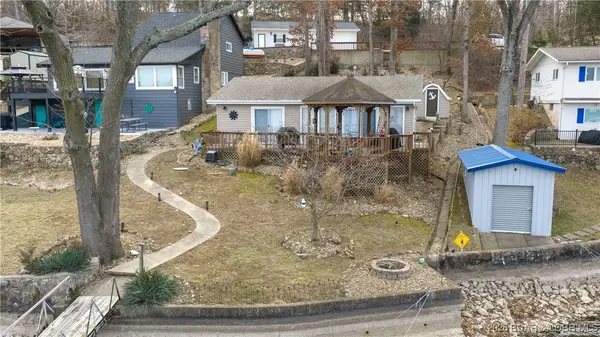62 and 122 Burning Bush Drive, Gravois Mills, MO 65037
Local realty services provided by:Better Homes and Gardens Real Estate Lake Realty
Listed by: annie faulstich
Office: lake expo real estate
MLS#:3581272
Source:MO_LOBR
Price summary
- Price:$1,295,000
- Price per sq. ft.:$333.59
- Monthly HOA dues:$20.83
About this home
Experience the ultimate blend of luxury, recreation, and investment at this stunning Lake of the Ozarks estate. With proven NET income of just under $90,000 in its first year (as of 10/15/25) and projections of $125,000 and $140,000 in the next two, this turnkey property offers exceptional financial performance and a refined lakeside lifestyle. Spanning three parcels, it features a beautifully renovated 5-bedroom main home, a charming 2-bedroom guest house, and a newly updated detached garage—all completely renovated in 2023 with high-end finishes throughout. Designed to comfortably sleep up to 21 guests, the property is ideal for large gatherings or vacation rentals. Nestled in a quiet cove with a community boat ramp for easy loading and unloading, it offers a private dock, sandy beach, hot tub, fire pits, sand volleyball court, and expansive outdoor entertaining areas. Inside, enjoy a huge recreation room with games, an arcade area, electric fireplace, and stylish bar. Offered fully furnished and impeccably maintained, this rare lakefront retreat combines elegance, fun, and impressive income potential—just three hours from St. Louis or Kansas City.
Contact an agent
Home facts
- Year built:1980
- Listing ID #:3581272
- Added:335 day(s) ago
- Updated:February 10, 2026 at 04:06 PM
Rooms and interior
- Bedrooms:7
- Total bathrooms:6
- Full bathrooms:5
- Half bathrooms:1
- Living area:3,382 sq. ft.
Heating and cooling
- Cooling:Central Air
- Heating:Electric, Fireplaces, Forced Air, Wood
Structure and exterior
- Year built:1980
- Building area:3,382 sq. ft.
- Lot area:2.83 Acres
Utilities
- Water:Community Coop, Shared Well
- Sewer:Septic Tank
Finances and disclosures
- Price:$1,295,000
- Price per sq. ft.:$333.59
- Tax amount:$1,980 (2024)
New listings near 62 and 122 Burning Bush Drive
- New
 $55,000Active0 Acres
$55,000Active0 AcresEagle Bay Drive, Gravois Mills, MO 65037
MLS# 3583940Listed by: OZARK REALTY - New
 $819,900Active4 beds 3 baths3,420 sq. ft.
$819,900Active4 beds 3 baths3,420 sq. ft.31541 Lakewood Beach Road, Gravois Mills, MO 65037
MLS# 3583943Listed by: EXP REALTY, LLC - New
 $1,150,000Active4 beds 5 baths3,161 sq. ft.
$1,150,000Active4 beds 5 baths3,161 sq. ft.30435 Bullock Drive, Gravois Mills, MO 65037
MLS# 3583615Listed by: KELLER WILLIAMS L.O. REALTY - New
 $420,000Active3 beds 2 baths1,475 sq. ft.
$420,000Active3 beds 2 baths1,475 sq. ft.18132 Millstone Cove Road #332, Gravois Mills, MO 65037
MLS# 3583751Listed by: RE/MAX LAKE OF THE OZARKS - New
 $250,000Active3 beds 2 baths1,400 sq. ft.
$250,000Active3 beds 2 baths1,400 sq. ft.129 Hidden Pond Cove, Gravois Mills, MO 65037
MLS# 3583675Listed by: RE/MAX LAKE OF THE OZARKS - New
 $500,000Active3 beds 2 baths1,200 sq. ft.
$500,000Active3 beds 2 baths1,200 sq. ft.31962 Georgia Road, Gravois Mills, MO 65037
MLS# 3583835Listed by: KELLER WILLIAMS L.O. REALTY - New
 $180,000Active0 Acres
$180,000Active0 AcresTract V-1 Santa Fe Trail, Gravois Mills, MO 65037
MLS# 3583787Listed by: RE/MAX LIFESTYLES - New
 $720,500Active4 beds 4 baths2,600 sq. ft.
$720,500Active4 beds 4 baths2,600 sq. ft.7930 Eagle Bay Drive, Gravois Mills, MO 65037
MLS# 2599294Listed by: SKY REALTY & DEVELOPMENT - New
 $189,000Active3 beds 1 baths768 sq. ft.
$189,000Active3 beds 1 baths768 sq. ft.31053 Grandview Road, Gravois Mills, MO 65037
MLS# 3583610Listed by: NEXTHOME LAKE LIVING  $324,900Active2 beds 2 baths1,007 sq. ft.
$324,900Active2 beds 2 baths1,007 sq. ft.28640 Moffitt Point, Gravois Mills, MO 65037
MLS# 3583598Listed by: RE/MAX LAKE OF THE OZARKS

