7930 Eagle Bay Drive, Gravois Mills, MO 65037
Local realty services provided by:Better Homes and Gardens Real Estate Lake Realty
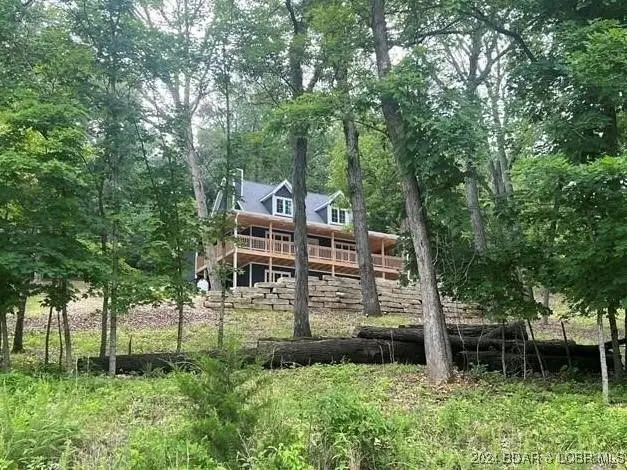
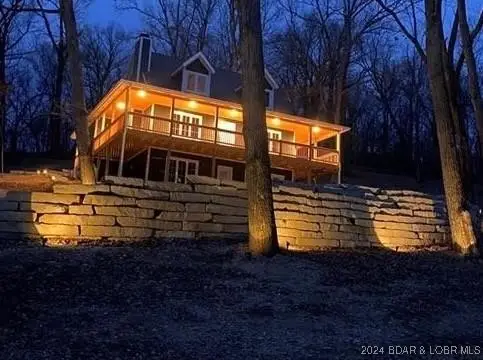
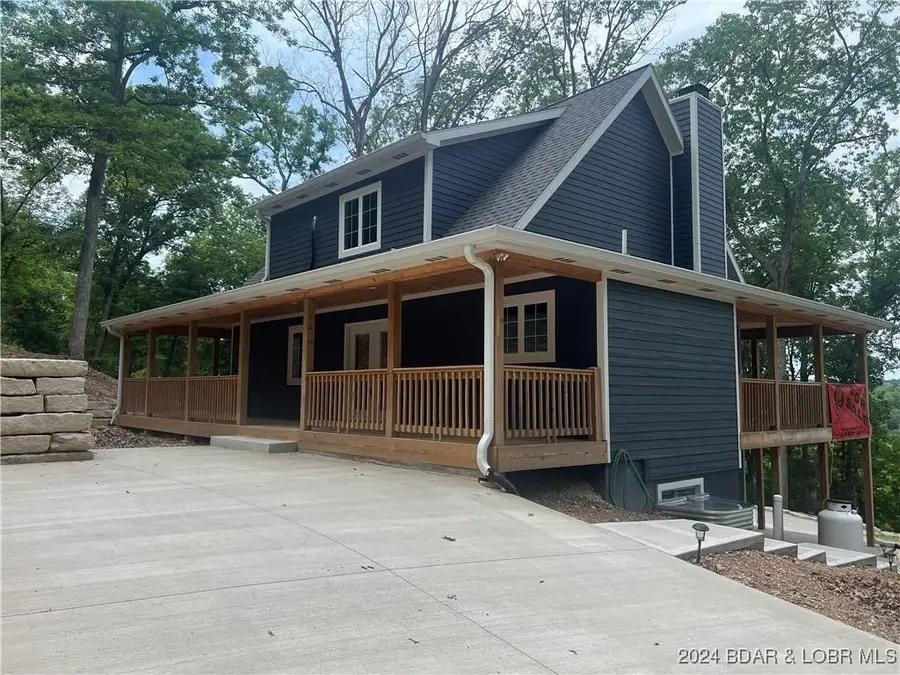
Listed by:lynnette shattuck
Office:sky realty & development
MLS#:3559762
Source:MO_LOBR
Price summary
- Price:$680,500
- Price per sq. ft.:$261.73
- Monthly HOA dues:$70.83
About this home
PRICE ADJUSTMENT! LAKE OZARKS! Eagle Bay Subdivision! New Custom Build Job! Completed and waiting for its forever family to move in! This stunning home is nestled back in the trees on ACREAGE! It boasts a huge covered wrap around porch with stellar views of the 55 MM lake, deer, turkey, walking trails, Fishing and so much more! It is truly paradise! 3 Levels of Living! 4 Huge Bedrooms with walk-in closets! 3 1/2 Baths! Custom walk-in Showers! Laundry Room on main floor. The Chef’s Dream Kitchen sports stainless appliances, Stunning Home sits on 3.05 Acres! Kitchen boasts custom cabinets and quartz countertops! Living Room has High-End propane Fireplace! Family Room has Electric High-End Fireplace! Garage-2 car deep-27 x 12. This property also has private access to a 12x32 Covered Boat Slip! Also…(Available custom plans drawn up-build an additional living quarters and 2 car Garage with this home for extra $) Additional lots available to build 3 more Custom Built Homes OR your pick of entire 17.28 acres or home with 3.05 acres. LOTS 1&2= 2.21 acres LOTS 3&4= 7.08 acres or LOTS 5&6 4.94 acres or purchase all extra acreage total of 17.28 acres w/home. SEE MLS 3559755, 3559757, 3559760
Contact an agent
Home facts
- Year built:2022
- Listing Id #:3559762
- Added:606 day(s) ago
- Updated:July 18, 2025 at 02:44 PM
Rooms and interior
- Bedrooms:4
- Total bathrooms:4
- Full bathrooms:3
- Half bathrooms:1
- Living area:2,600 sq. ft.
Heating and cooling
- Cooling:Central Air
- Heating:Electric, Forced Air, Heat Pump
Structure and exterior
- Roof:Architectural, Shingle
- Year built:2022
- Building area:2,600 sq. ft.
Utilities
- Water:Community Coop
- Sewer:Public Sewer
Finances and disclosures
- Price:$680,500
- Price per sq. ft.:$261.73
- Tax amount:$2,000 (2023)
New listings near 7930 Eagle Bay Drive
- New
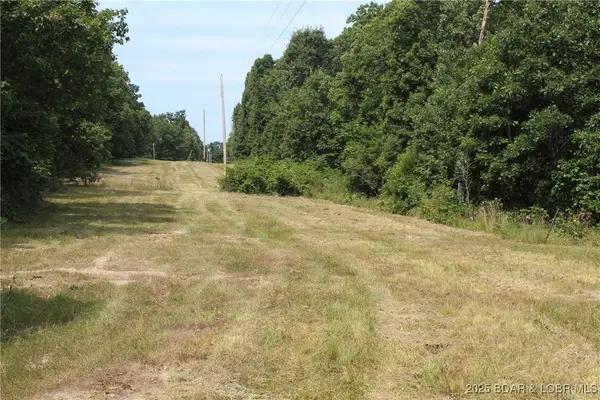 $224,500Active10.01 Acres
$224,500Active10.01 Acres8470 Spirit Lane, Gravois Mills, MO 65037
MLS# 3579743Listed by: WEICHERT, REALTORS - LAURIE REALTY - New
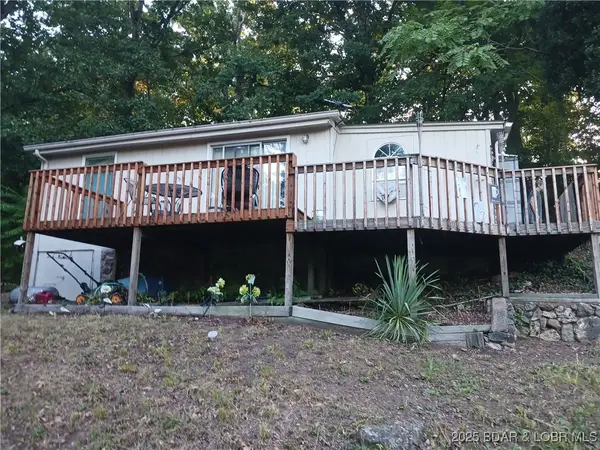 $99,900Active2 beds 1 baths637 sq. ft.
$99,900Active2 beds 1 baths637 sq. ft.15359 Red Hollow Road, Gravois Mills, MO 65037
MLS# 3579814Listed by: CONNER REALTY LLC - New
 $650,000Active2 beds 2 baths1,548 sq. ft.
$650,000Active2 beds 2 baths1,548 sq. ft.30293 Autumn Road, Gravois Mills, MO 65037
MLS# 3579463Listed by: FATHOM REALTY - New
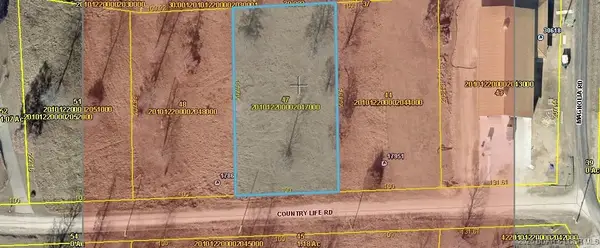 $18,700Active0 Acres
$18,700Active0 AcresTBD lot D Country Life Road, Gravois Mills, MO 65037
MLS# 3579700Listed by: WEICHERT, REALTORS - LAURIE REALTY - New
 $21,300Active0 Acres
$21,300Active0 AcresTBD Lot 22 Magnolia Road, Gravois Mills, MO 65037
MLS# 3579701Listed by: WEICHERT, REALTORS - LAURIE REALTY - New
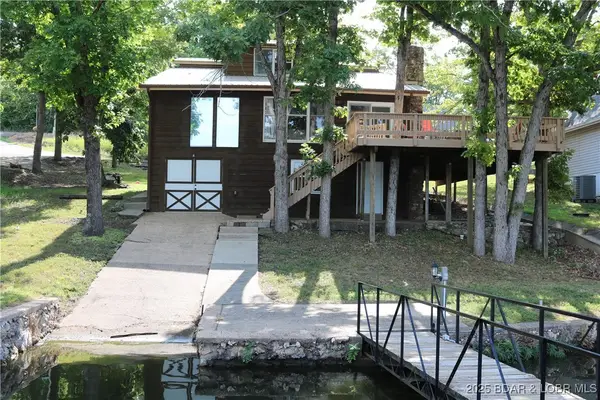 $519,900Active4 beds 3 baths1,984 sq. ft.
$519,900Active4 beds 3 baths1,984 sq. ft.31 Shady Lane Circle, Gravois Mills, MO 65037
MLS# 3579754Listed by: RE/MAX AT THE LAKE - New
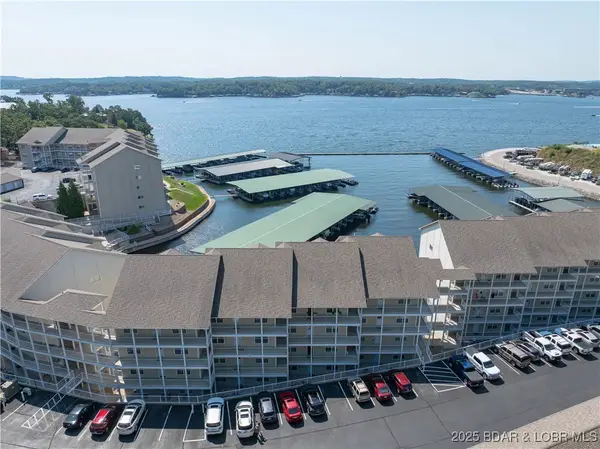 $399,900Active3 beds 2 baths1,576 sq. ft.
$399,900Active3 beds 2 baths1,576 sq. ft.18132 Millstone Cove Road #343, Gravois Mills, MO 65037
MLS# 3579731Listed by: RE/MAX LAKE OF THE OZARKS - New
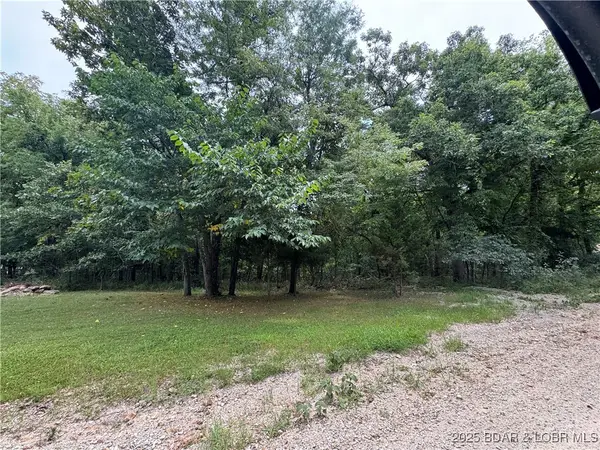 $92,000Active6.94 Acres
$92,000Active6.94 AcresCook Road, Gravois Mills, MO 65037
MLS# 3579732Listed by: METRO REALTY  $625,000Pending3 beds 2 baths1,872 sq. ft.
$625,000Pending3 beds 2 baths1,872 sq. ft.641 Hyde Park Drive, Gravois Mills, MO 65037
MLS# 2563448Listed by: ENGEL & VOLKERS KANSAS CITY- New
 $15,900Active0 Acres
$15,900Active0 AcresLot 4A Pinkie Lane, Gravois Mills, MO 65037
MLS# 3579686Listed by: WEICHERT, REALTORS - LAURIE REALTY
