88 Hilltop Lane, Gravois Mills, MO 65037
Local realty services provided by:Better Homes and Gardens Real Estate Lake Realty
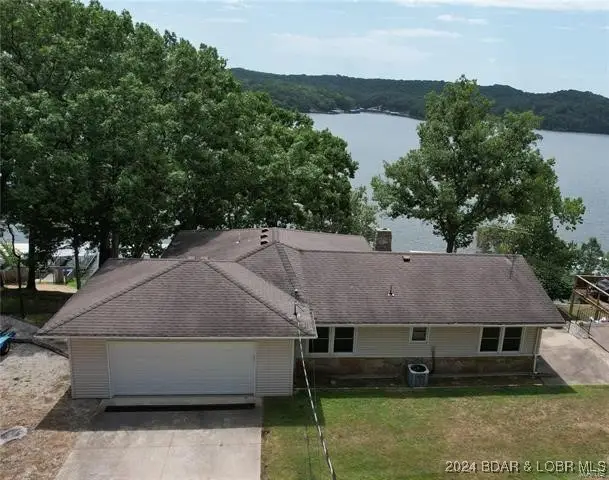
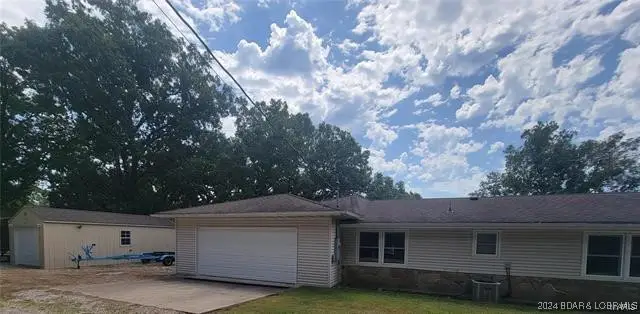
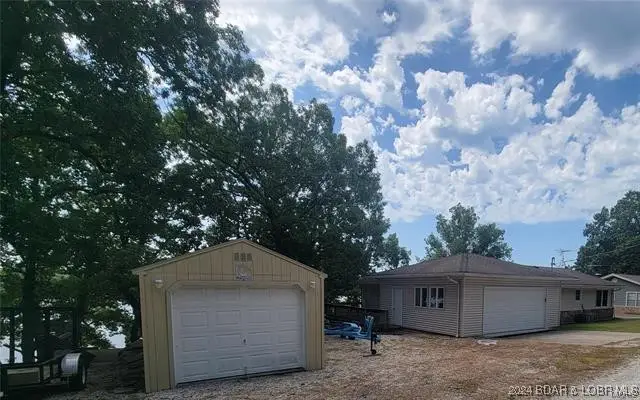
Listed by:wade lee covington
Office:century 21 community
MLS#:3567251
Source:MO_LOBR
Price summary
- Price:$474,750
- Price per sq. ft.:$238.57
About this home
This is NOT your ordinary lakefront home. Situated with HUGE LAKE VIEWS, home has both easy lake access and beautiful panoramic views you expect. The owner of this home poured their heart and soul into this build at the time and have loved the CONVENIENT FLOORPLAN and beautiful afternoon views during happy hour. Situated in a golf cart and close-knit community, it feels less like a lake home and more just like home. Flat driveway makes it easy for parking and the big lot allows for LOTS OF VISITOR PARKING. Current owner enjoys having room for a boat trailer and a tow trailer. Another Bonus: THIRD CAR DETACHED GARAGE gives you space for a golf cart or workshop and would make a great space for a game room! Built with ONE LEVEL LIVING in mind, there is no need to go downstairs for laundry, but you will find an ADDITIONAL LAUNDRY in the lower level, a recreation area, living area and additional bath. This is a special lake home with special memories and it is ready to make some for you too!
Contact an agent
Home facts
- Listing Id #:3567251
- Added:373 day(s) ago
- Updated:July 18, 2025 at 07:09 AM
Rooms and interior
- Bedrooms:3
- Total bathrooms:3
- Full bathrooms:3
- Living area:1,894 sq. ft.
Heating and cooling
- Cooling:Central Air
Structure and exterior
- Building area:1,894 sq. ft.
Utilities
- Water:Community Coop, Private, Private Well
- Sewer:Septic Tank
Finances and disclosures
- Price:$474,750
- Price per sq. ft.:$238.57
- Tax amount:$931 (2023)
New listings near 88 Hilltop Lane
- New
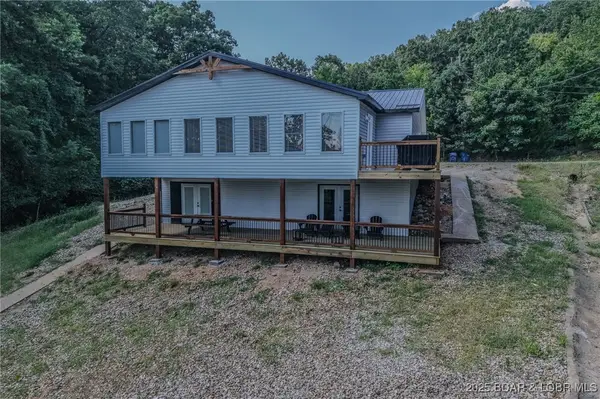 $675,000Active4 beds 3 baths2,400 sq. ft.
$675,000Active4 beds 3 baths2,400 sq. ft.33216 Todd Lane, Gravois Mills, MO 65037
MLS# 3579822Listed by: RE/MAX LAKE OF THE OZARKS - New
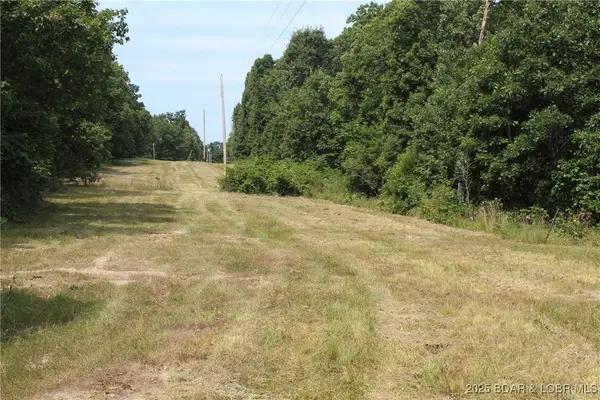 $224,500Active10.01 Acres
$224,500Active10.01 Acres8470 Spirit Lane, Gravois Mills, MO 65037
MLS# 3579743Listed by: WEICHERT, REALTORS - LAURIE REALTY - New
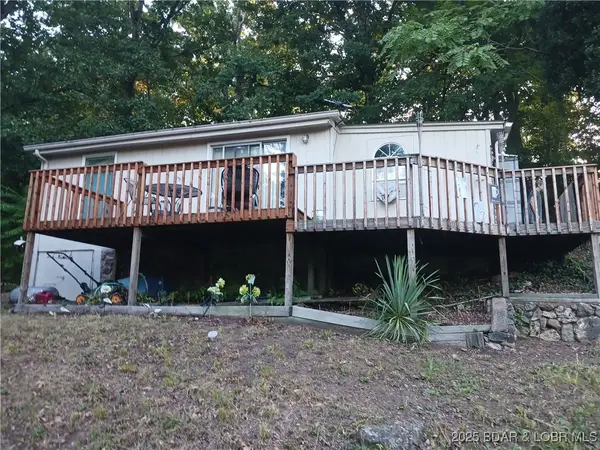 $99,900Active2 beds 1 baths637 sq. ft.
$99,900Active2 beds 1 baths637 sq. ft.15359 Red Hollow Road, Gravois Mills, MO 65037
MLS# 3579814Listed by: CONNER REALTY LLC - New
 $650,000Active2 beds 2 baths1,548 sq. ft.
$650,000Active2 beds 2 baths1,548 sq. ft.30293 Autumn Road, Gravois Mills, MO 65037
MLS# 3579463Listed by: FATHOM REALTY - New
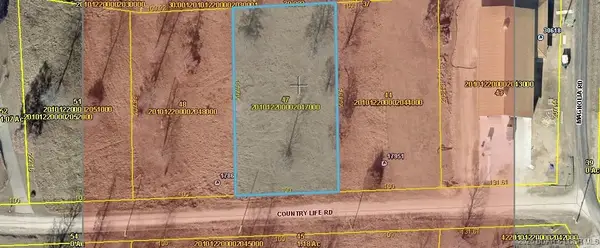 $18,700Active0 Acres
$18,700Active0 AcresTBD lot D Country Life Road, Gravois Mills, MO 65037
MLS# 3579700Listed by: WEICHERT, REALTORS - LAURIE REALTY - New
 $21,300Active0 Acres
$21,300Active0 AcresTBD Lot 22 Magnolia Road, Gravois Mills, MO 65037
MLS# 3579701Listed by: WEICHERT, REALTORS - LAURIE REALTY - New
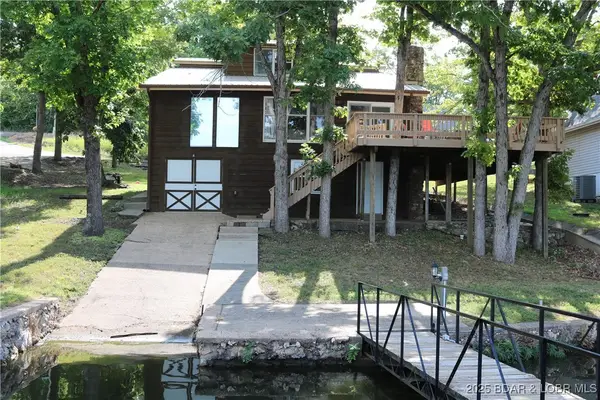 $519,900Active4 beds 3 baths1,984 sq. ft.
$519,900Active4 beds 3 baths1,984 sq. ft.31 Shady Lane Circle, Gravois Mills, MO 65037
MLS# 3579754Listed by: RE/MAX AT THE LAKE - New
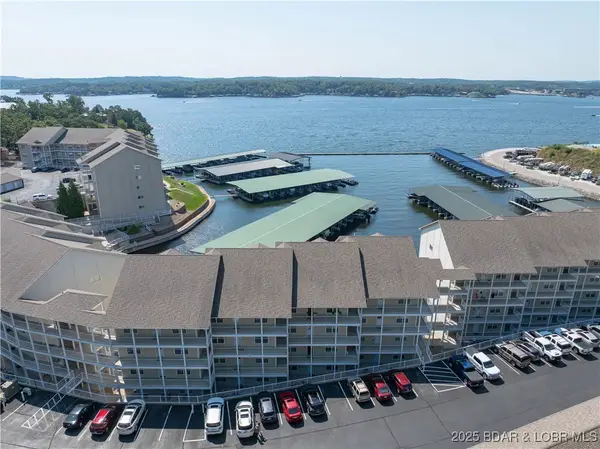 $399,900Active3 beds 2 baths1,576 sq. ft.
$399,900Active3 beds 2 baths1,576 sq. ft.18132 Millstone Cove Road #343, Gravois Mills, MO 65037
MLS# 3579731Listed by: RE/MAX LAKE OF THE OZARKS - New
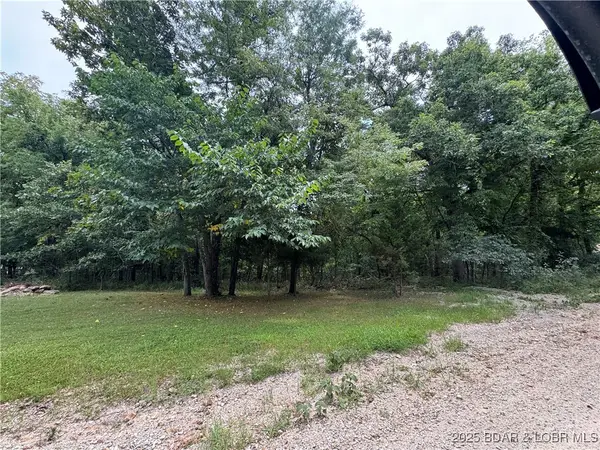 $92,000Active6.94 Acres
$92,000Active6.94 AcresCook Road, Gravois Mills, MO 65037
MLS# 3579732Listed by: METRO REALTY  $625,000Pending3 beds 2 baths1,872 sq. ft.
$625,000Pending3 beds 2 baths1,872 sq. ft.641 Hyde Park Drive, Gravois Mills, MO 65037
MLS# 2563448Listed by: ENGEL & VOLKERS KANSAS CITY
