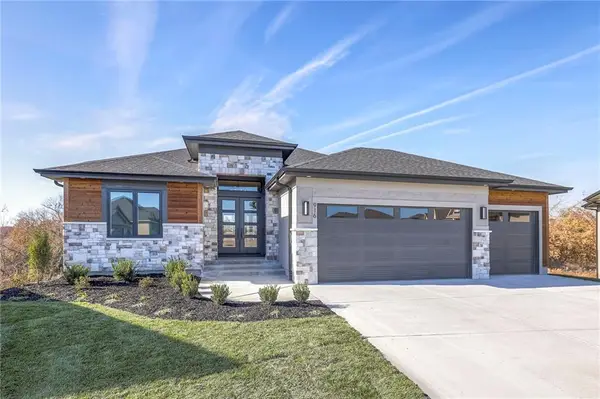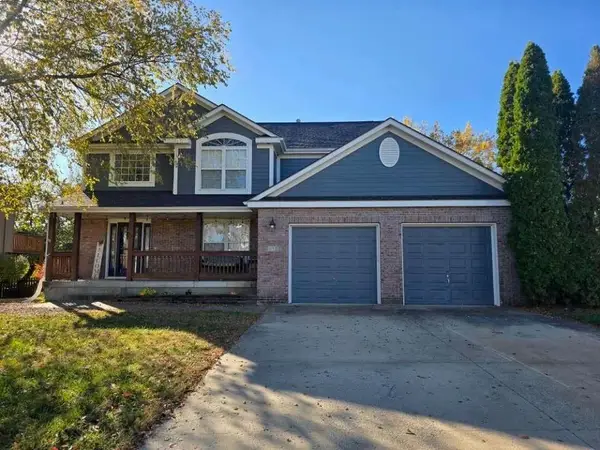14611 Gammon Road, Greenwood, MO 64034
Local realty services provided by:Better Homes and Gardens Real Estate Kansas City Homes
14611 Gammon Road,Greenwood, MO 64034
- 4 Beds
- 5 Baths
- - sq. ft.
- Single family
- Sold
Listed by: izma waisner, rob ellerman team
Office: reecenichols-kcn
MLS#:2566156
Source:MOKS_HL
Sorry, we are unable to map this address
Price summary
- Price:
About this home
BACK ON MARKET AT NO FAULT OF SELLER! Inspections were never done, Contingency fell through. Welcome to your private oasis in Greenwood—where nature meets luxury and no detail has been overlooked!
This stunning home has been thoughtfully updated on every level, starting with a fully remodeled kitchen and a warm, inviting living room featuring floor-to-ceiling built-in bookshelves and expansive window benches for cozy seating. You'll appreciate the beautiful new flooring that flows throughout the main level and upstairs bedrooms. You'll be wowed by the the impressive main floor primary ensuite. Upstairs, you'll find yet another primary suite, complete with a lavish, spa-inspired bathroom where elegance takes center stage.
The walkout basement offers a second fully functional living space, complete with a full kitchen, two non-conforming bedrooms, and a full bath—ideal for guests, family, or simply entertaining. Bonus features include a dedicated theater room and access to a peaceful, covered patio.
Step outside to enjoy a sprawling wraparound back porch with views of mature oak trees, a serene creek, and a massive 40x60 workshop. The front of the property boasts a fully stocked pond with an aerator and a large dock featuring a diving board—perfect for fishing, swimming, or even ice skating in winter. This property is more than a home—it's a lifestyle retreat.
Contact an agent
Home facts
- Year built:1998
- Listing ID #:2566156
- Added:111 day(s) ago
- Updated:November 26, 2025 at 06:45 PM
Rooms and interior
- Bedrooms:4
- Total bathrooms:5
- Full bathrooms:4
- Half bathrooms:1
Heating and cooling
- Cooling:Electric, Zoned
- Heating:Heat Pump, Zoned
Structure and exterior
- Roof:Composition
- Year built:1998
Schools
- High school:Lee's Summit
- Middle school:East Trails
- Elementary school:Woodland
Utilities
- Water:City/Public
- Sewer:Septic Tank
Finances and disclosures
- Price:
New listings near 14611 Gammon Road
- New
 $325,000Active6 beds 4 baths3,160 sq. ft.
$325,000Active6 beds 4 baths3,160 sq. ft.206 13th Avenue N, Greenwood, MO 64034
MLS# 2589306Listed by: WEICHERT, REALTORS WELCH & COM  $275,000Active3 beds 3 baths1,712 sq. ft.
$275,000Active3 beds 3 baths1,712 sq. ft.1104 16th Avenue S, Greenwood, MO 64034
MLS# 2576780Listed by: RE/MAX HERITAGE- New
 $450,000Active3 beds 3 baths3,048 sq. ft.
$450,000Active3 beds 3 baths3,048 sq. ft.25508 E 130th Terrace, Greenwood, MO 64034
MLS# 2587725Listed by: REECENICHOLS - LEES SUMMIT  $882,120Active4 beds 4 baths3,081 sq. ft.
$882,120Active4 beds 4 baths3,081 sq. ft.2 Red Fox Circle, Greenwood, MO 64034
MLS# 2587826Listed by: ASHER REAL ESTATE LLC $325,000Active3 beds 2 baths2,075 sq. ft.
$325,000Active3 beds 2 baths2,075 sq. ft.300 Copeland Drive, Greenwood, MO 64034
MLS# 2586756Listed by: KELLER WILLIAMS KC NORTH $835,000Active4 beds 4 baths3,073 sq. ft.
$835,000Active4 beds 4 baths3,073 sq. ft.916 Savannah Lane, Greenwood, MO 64034
MLS# 2587653Listed by: REALTY EXECUTIVES $650,000Active3 beds 2 baths2,112 sq. ft.
$650,000Active3 beds 2 baths2,112 sq. ft.16707 S Groll Road, Greenwood, MO 64034
MLS# 2587667Listed by: KELLER WILLIAMS SOUTHLAND $375,000Pending3 beds 4 baths3,424 sq. ft.
$375,000Pending3 beds 4 baths3,424 sq. ft.811 Spruce Drive, Greenwood, MO 64034
MLS# 2586868Listed by: KANSAS CITY REAL ESTATE, INC. $799,000Active4 beds 3 baths3,119 sq. ft.
$799,000Active4 beds 3 baths3,119 sq. ft.119 Teton Ridge, Greenwood, MO 64034
MLS# 2586979Listed by: REECENICHOLS - LEES SUMMIT $725,000Active4 beds 3 baths3,254 sq. ft.
$725,000Active4 beds 3 baths3,254 sq. ft.111 Teton Ridge, Greenwood, MO 64034
MLS# 2586987Listed by: REECENICHOLS - LEES SUMMIT
