25207 E Timberlake Trail, Greenwood, MO 64034
Local realty services provided by:Better Homes and Gardens Real Estate Kansas City Homes
25207 E Timberlake Trail,Greenwood, MO 64034
$374,900
- 3 Beds
- 2 Baths
- 1,860 sq. ft.
- Single family
- Active
Listed by:sharon graham
Office:platinum realty llc.
MLS#:2569866
Source:MOKS_HL
Price summary
- Price:$374,900
- Price per sq. ft.:$201.56
- Monthly HOA dues:$33.33
About this home
BACK ON MARKET…Buyer financing fell through! Charming Log Cabin in beautiful Timberlake Estates
Discover the rustic beauty of this log cabin perfectly situated in the highly sought-after Timberlake Estates community. Nestled on 2.34 wooded acres, this property offers privacy and natural beauty in abundance.
The main living area showcases a stunning floor-to-ceiling brick fireplace, creating a warm and inviting focal point. This main area is perfect for family gatherings, entertaining, and the holidays. Have that perfect huge "Hallmark" Christmas Tree you have always wanted! Large well-designed kitchen with plenty of cabinets. Spacious primary suite features a generous walk-in closet and a large bathroom, providing a private retreat. Two additional bedrooms are thoughtfully positioned on the opposite side of the home for added comfort and convenience. Basement is ready to be finished for additional space...stubbed for another bathroom.
This one-owner cabin has been loved for 36 years! It is ready for your own personal touch and modern updates. With some attention and remodeling, this home has incredible potential to be restored to its full rustic charm and glory.
The beautiful back setting would be perfect for your backyard oasis, firepit, retreat. Enjoy sipping coffee on the back deck enjoying the wildlife and the quiet setting.
Family loved the location...the serenity of feeling out in the country...yet just a few minutes to Greenwood and close to Lee's Summit for shopping and entertainment.
Occupants or Investors: Great Opportunity for Fix Up/Remodel and Have EQUITY Or Great Investor Opportunity for Rehab/Flip...So much Potential here...Acreage in Greenwood close to Lee's Summit!
Contact an agent
Home facts
- Year built:1989
- Listing ID #:2569866
- Added:60 day(s) ago
- Updated:October 21, 2025 at 05:44 PM
Rooms and interior
- Bedrooms:3
- Total bathrooms:2
- Full bathrooms:2
- Living area:1,860 sq. ft.
Heating and cooling
- Cooling:Electric
- Heating:Propane Gas
Structure and exterior
- Roof:Composition
- Year built:1989
- Building area:1,860 sq. ft.
Schools
- High school:Lee's Summit
- Middle school:Pleasant Hill
- Elementary school:Woodland
Utilities
- Water:City/Public
- Sewer:Septic Tank
Finances and disclosures
- Price:$374,900
- Price per sq. ft.:$201.56
New listings near 25207 E Timberlake Trail
- New
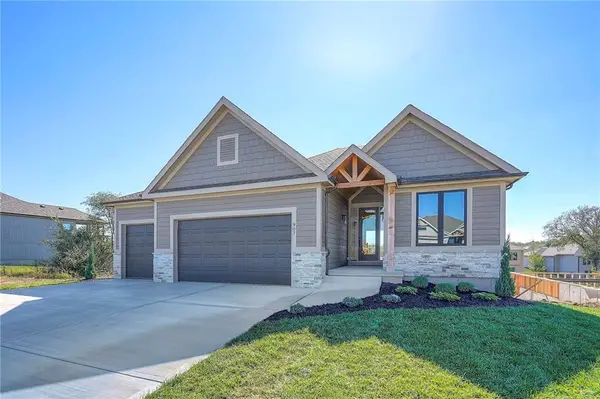 $659,900Active4 beds 3 baths2,800 sq. ft.
$659,900Active4 beds 3 baths2,800 sq. ft.907 Savannah Lane, Greenwood, MO 64034
MLS# 2582523Listed by: REALTY EXECUTIVES 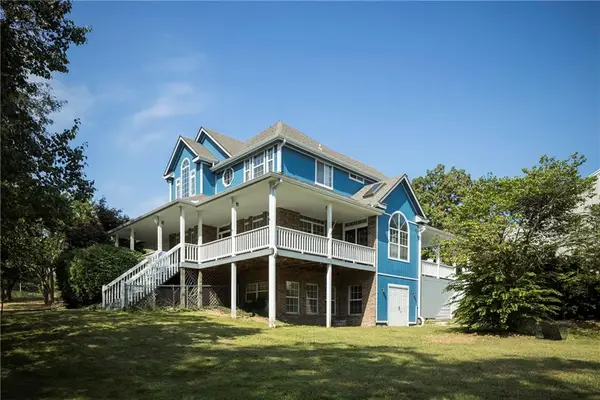 $699,000Active4 beds 4 baths3,756 sq. ft.
$699,000Active4 beds 4 baths3,756 sq. ft.33604 E Stringtown Road, Greenwood, MO 64034
MLS# 2571479Listed by: REECENICHOLS - LEES SUMMIT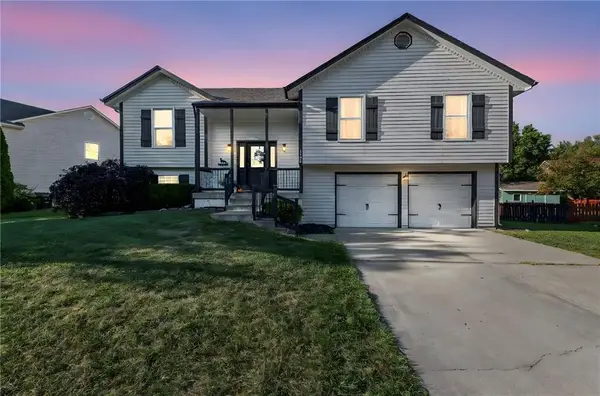 $305,000Pending3 beds 3 baths1,700 sq. ft.
$305,000Pending3 beds 3 baths1,700 sq. ft.1106 Huntington Lane, Greenwood, MO 64034
MLS# 2581513Listed by: WEICHERT, REALTORS WELCH & COM- New
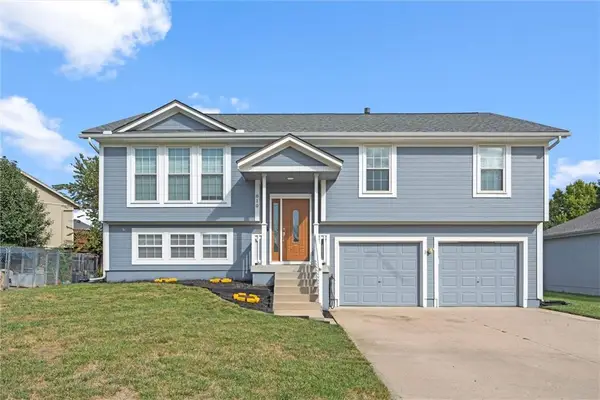 $345,000Active3 beds 2 baths1,736 sq. ft.
$345,000Active3 beds 2 baths1,736 sq. ft.810 Tabitha Lane, Greenwood, MO 64034
MLS# 2582095Listed by: REECENICHOLS - LEES SUMMIT 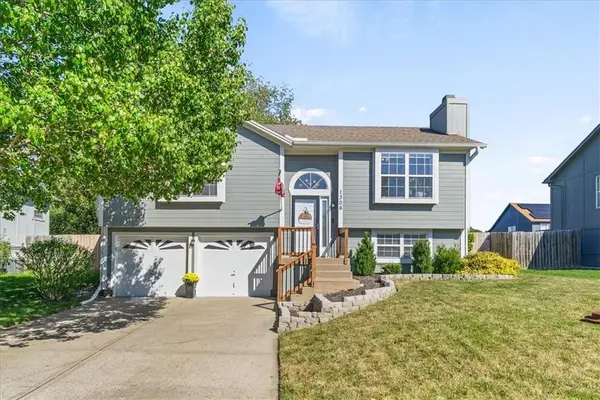 $285,000Pending3 beds 2 baths1,252 sq. ft.
$285,000Pending3 beds 2 baths1,252 sq. ft.1306 Dogwood Drive, Greenwood, MO 64034
MLS# 2578744Listed by: KW KANSAS CITY METRO- New
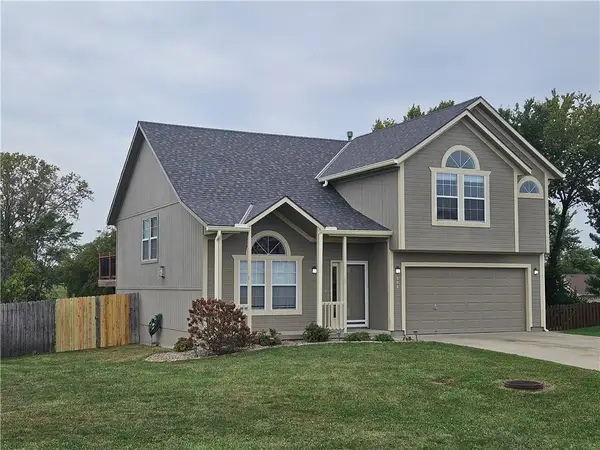 $334,000Active3 beds 3 baths1,699 sq. ft.
$334,000Active3 beds 3 baths1,699 sq. ft.500 Grant Avenue S, Greenwood, MO 64034
MLS# 2581395Listed by: REECENICHOLS - LEES SUMMIT 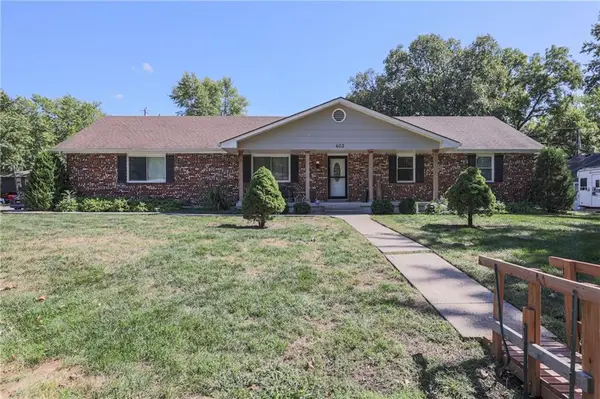 $310,000Active3 beds 2 baths1,248 sq. ft.
$310,000Active3 beds 2 baths1,248 sq. ft.403 Ridgeway Drive, Greenwood, MO 64034
MLS# 2578200Listed by: RE/MAX HERITAGE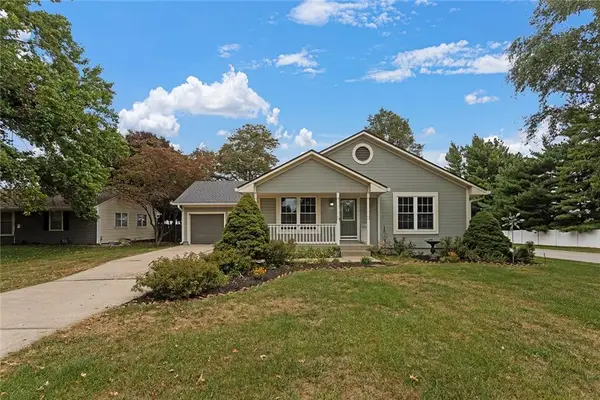 $350,000Pending4 beds 3 baths2,690 sq. ft.
$350,000Pending4 beds 3 baths2,690 sq. ft.1904 Gambrell Street, Greenwood, MO 64034
MLS# 2581406Listed by: REECENICHOLS - LEES SUMMIT- New
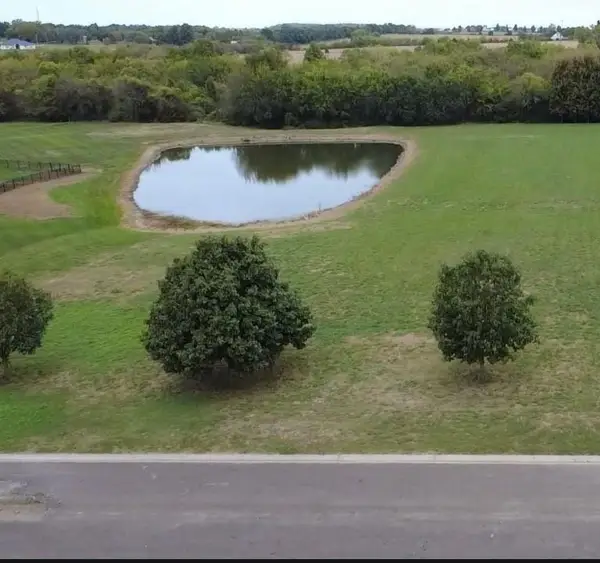 $165,000Active0 Acres
$165,000Active0 Acres27506 Oakhaven Drive, Greenwood, MO 64034
MLS# 2579716Listed by: SEEK REAL ESTATE 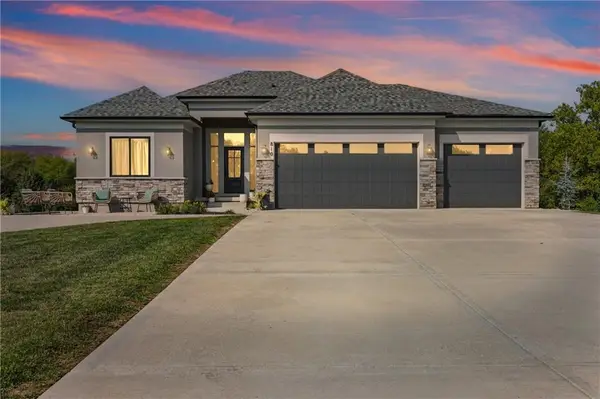 $899,900Pending4 beds 3 baths3,309 sq. ft.
$899,900Pending4 beds 3 baths3,309 sq. ft.810 Eve Orchid Drive, Greenwood, MO 64034
MLS# 2579917Listed by: WEICHERT, REALTORS WELCH & COM
