805 Savannah Drive, Greenwood, MO 64034
Local realty services provided by:Better Homes and Gardens Real Estate Kansas City Homes
805 Savannah Drive,Greenwood, MO 64034
$664,000
- 4 Beds
- 4 Baths
- 3,000 sq. ft.
- Single family
- Active
Listed by:ask cathy team
Office:keller williams platinum prtnr
MLS#:2572624
Source:MOKS_HL
Price summary
- Price:$664,000
- Price per sq. ft.:$221.33
- Monthly HOA dues:$70.42
About this home
This breathtaking home is truly better than new, boasting custom upgrades you won’t find in a standard new build. Gleaming hardwood floors flow throughout the main level, complemented by 2" blinds on every window. The Great Room features a stunning wall of windows, a stone fireplace, and built-in shelving, while the kitchen is a chef’s dream with a large center island, quartz countertops with an upgraded waterfall edge, a custom tile backsplash, stainless steel appliances, and a walk-in pantry with a convenient grocery pass-through door from the garage. Dining area with great natural light, access to deck, and shiplap accents. A stylish half bath with a marble vanity and a built-in mud bench in the hall add both function and elegance. The luxurious primary suite offers granite vanities, a spa-like walk-in shower, and a spacious walk-in closet with direct access to the laundry room, complete with a granite folding table. A second main-level bedroom includes its own private full bath with granite countertops and a shower over tub. The expanded lower level is perfect for entertaining, with a custom bar featuring a quartz countertop, plus two additional bedrooms with large closets, blinds, and a full bath with a walk-in shower. The oversized garage provides ample built-in storage, and outdoor living is made easy with an expanded patio, a covered deck with a ceiling fan and stairs, and a privacy fence. Located in Woodland Trails, residents can enjoy miles of walking trails, a resort-style pool, playgrounds, a soccer field, four ponds, and a sand volleyball court, making this the perfect place to call home.
Contact an agent
Home facts
- Year built:2020
- Listing ID #:2572624
- Added:1 day(s) ago
- Updated:October 09, 2025 at 05:43 PM
Rooms and interior
- Bedrooms:4
- Total bathrooms:4
- Full bathrooms:3
- Half bathrooms:1
- Living area:3,000 sq. ft.
Heating and cooling
- Cooling:Electric
- Heating:Natural Gas
Structure and exterior
- Roof:Composition
- Year built:2020
- Building area:3,000 sq. ft.
Schools
- High school:Lee's Summit
- Middle school:Pleasant Lea
- Elementary school:Woodland
Utilities
- Water:City/Public
- Sewer:Public Sewer
Finances and disclosures
- Price:$664,000
- Price per sq. ft.:$221.33
New listings near 805 Savannah Drive
- New
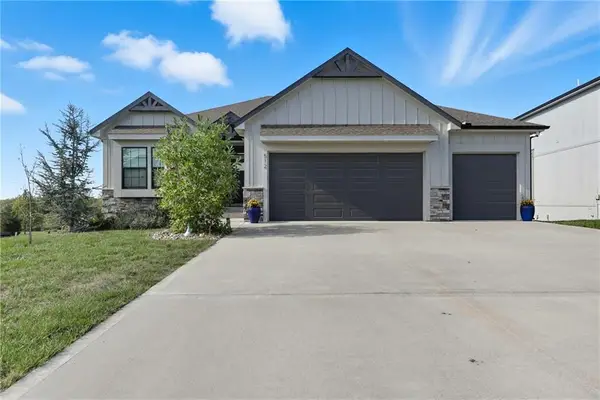 $599,900Active4 beds 3 baths2,326 sq. ft.
$599,900Active4 beds 3 baths2,326 sq. ft.512 Wilds Parkway, Greenwood, MO 64034
MLS# 2579010Listed by: RE/MAX HERITAGE - New
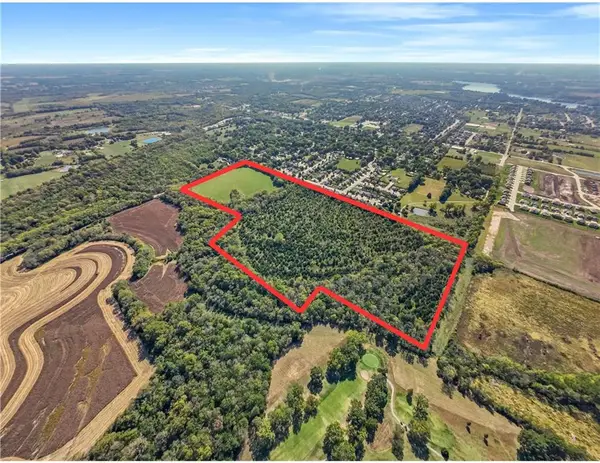 $1,108,800Active0 Acres
$1,108,800Active0 Acres61.6 acres Se Hamblen Road, Greenwood, MO 64034
MLS# 2579606Listed by: REECENICHOLS - LEES SUMMIT - New
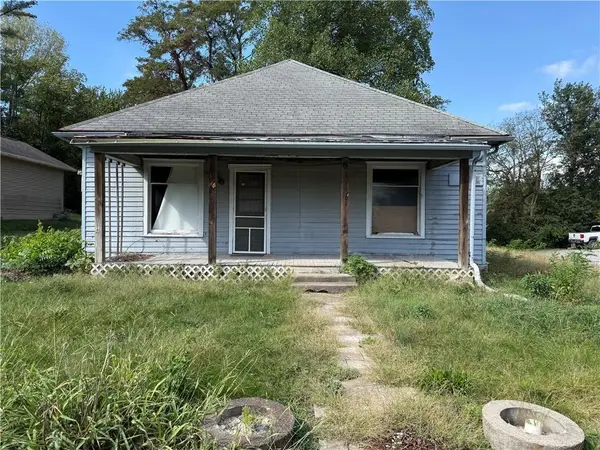 $100,000Active3 beds 2 baths1,594 sq. ft.
$100,000Active3 beds 2 baths1,594 sq. ft.202 6th Avenue S, Greenwood, MO 64034
MLS# 2579729Listed by: 1ST CLASS REAL ESTATE KC - New
 $350,000Active4 beds 3 baths2,500 sq. ft.
$350,000Active4 beds 3 baths2,500 sq. ft.1301 Meadows Lane, Greenwood, MO 64034
MLS# 2578100Listed by: RE/MAX ELITE, REALTORS  $525,000Pending4 beds 3 baths2,580 sq. ft.
$525,000Pending4 beds 3 baths2,580 sq. ft.1586 Woodland Road, Greenwood, MO 64034
MLS# 2577535Listed by: REECENICHOLS - LEES SUMMIT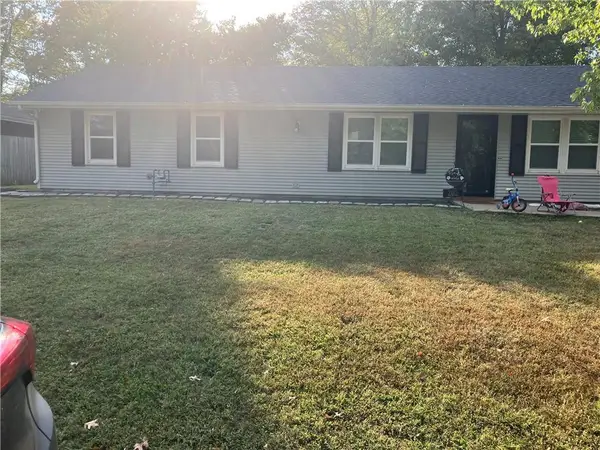 $274,900Active3 beds 1 baths1,344 sq. ft.
$274,900Active3 beds 1 baths1,344 sq. ft.202 N 20th Street N, Greenwood, MO 64034
MLS# 2576038Listed by: PLATINUM REALTY LLC $2,975,000Active5 beds 7 baths8,640 sq. ft.
$2,975,000Active5 beds 7 baths8,640 sq. ft.12714 S Harris Road, Greenwood, MO 64034
MLS# 2572140Listed by: ASHER REAL ESTATE LLC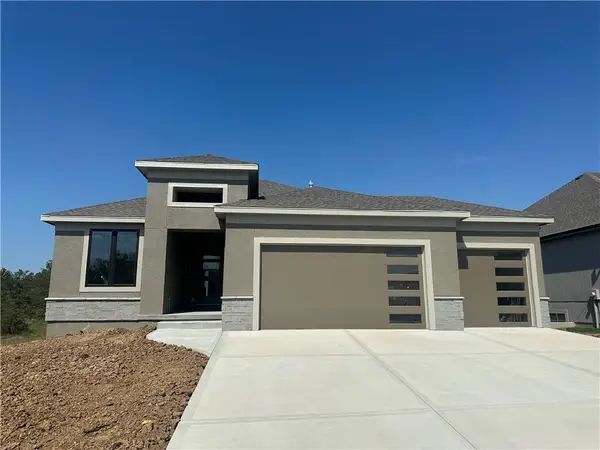 $669,500Active4 beds 3 baths2,800 sq. ft.
$669,500Active4 beds 3 baths2,800 sq. ft.908 Savannah Lane, Greenwood, MO 64034
MLS# 2575411Listed by: REALTY EXECUTIVES $329,000Pending3 beds 3 baths1,718 sq. ft.
$329,000Pending3 beds 3 baths1,718 sq. ft.1412 Bradford Drive, Greenwood, MO 64034
MLS# 2571579Listed by: REECENICHOLS - LEAWOOD
