19771 Vista Avenue, Hamilton, MO 64644
Local realty services provided by:Better Homes and Gardens Real Estate Kansas City Homes
19771 Vista Avenue,Hamilton, MO 64644
$935,000
- 4 Beds
- 3 Baths
- 4,000 sq. ft.
- Single family
- Active
Listed by: stroud & associates team
Office: real broker, llc.
MLS#:2431946
Source:Bay East, CCAR, bridgeMLS
Price summary
- Price:$935,000
- Price per sq. ft.:$233.75
About this home
AVIATION, HUNTING, FISHING, and HAM-RADIO capable HOUSE AND PROPERTY
This 61 acre ranch has a 1500ft x 50ft runway in-line with the prevailing winds. The 40ft x 60ft
foam-insulated Steel Hangar can accommodate your STOL Aircraft with its 32ft wide x 12ft tall door, and
includes a 10ft x 10ft equipment door, and separate man-door. Both large doors are remotely-activated
with a hand-held opener.
The newer 4-bed, 2.5-bath ranch home is constructed using Insulated Concrete Forms (ICF),
hurricane-anchors in the roofing, and Concrete Board siding, to create a tornado-resistant low-
maintenance structure. The R50 walls, foam-insulated roof, and deep-well ground-source heat pump
provide low-cost heating and cooling. The full finished basement includes bedroom and bathroom,
storage rooms, shop, and radio room. There are two fireplaces, the basement stove is a decorative and
functional cook stove with oven. A 1300 gallon, deep-water, heated Therapy Pool is included in the
Master bathroom suite on the main level.
The approximately 35 acres of Alfalfa/Brome mix crop provides a moderate income, and acts as
a feed plot for a large population of Deer and Turkey. Both populations are seen close-up almost every
day. Five deer, including two big bucks were taken last year alone.
Three ponds and large wooded areas exist on the ranch. Two of the ponds have fish and the
wooded areas provide plenty of wood for the fireplaces.
For the HAM Radio enthusiast, a 50 ft tower with antennas can remain if interested.
Contact an agent
Home facts
- Year built:2013
- Listing ID #:2431946
- Added:1023 day(s) ago
- Updated:February 12, 2026 at 04:33 PM
Rooms and interior
- Bedrooms:4
- Total bathrooms:3
- Full bathrooms:2
- Half bathrooms:1
- Living area:4,000 sq. ft.
Heating and cooling
- Cooling:Heat Pump
- Heating:Heat Pump
Structure and exterior
- Roof:Composition
- Year built:2013
- Building area:4,000 sq. ft.
Schools
- High school:Penney
- Middle school:Hamilton
- Elementary school:Hamilton
Utilities
- Sewer:Septic Tank
Finances and disclosures
- Price:$935,000
- Price per sq. ft.:$233.75
- Tax amount:$5,232
New listings near 19771 Vista Avenue
- New
 $17,000Active0 Acres
$17,000Active0 Acres201 E School Street, Hamilton, MO 64644
MLS# 2600699Listed by: LAND CHICK LC - New
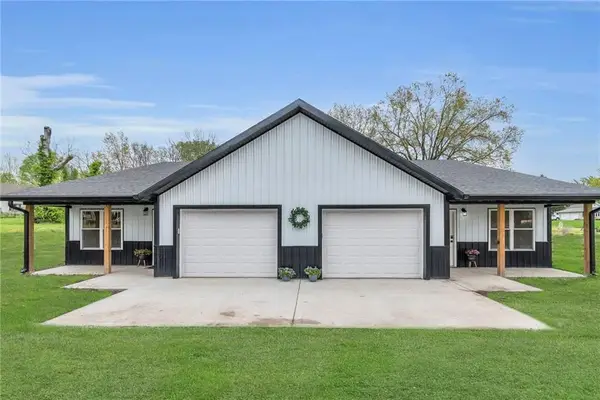 $375,000Active-- beds -- baths
$375,000Active-- beds -- bathsW 1/2 Lot 1 Railroad Addition Street, Hamilton, MO 64644
MLS# 2598218Listed by: BERKSHIRE HATHAWAY HOMESERVICE  $125,000Active-- beds -- baths
$125,000Active-- beds -- baths0 NE U Highway, Hamilton, MO 64644
MLS# 2598420Listed by: CHARTWELL REALTY LLC $49,900Pending2 beds 1 baths1,080 sq. ft.
$49,900Pending2 beds 1 baths1,080 sq. ft.205 S Enos Street, Hamilton, MO 64644
MLS# 2597626Listed by: REECENICHOLS-IDE CAPITAL $49,900Active2 beds 2 baths1,212 sq. ft.
$49,900Active2 beds 2 baths1,212 sq. ft.309 W Samuel Street, Hamilton, MO 64644
MLS# 2597209Listed by: LAND CHICK LC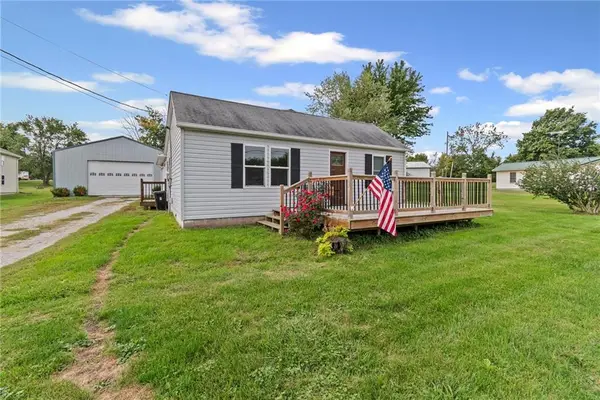 $265,000Active4 beds 2 baths1,472 sq. ft.
$265,000Active4 beds 2 baths1,472 sq. ft.510 W Samuel Street, Hamilton, MO 64644
MLS# 2578595Listed by: TURN KEY REALTY LLC $259,000Active3 beds 2 baths1,568 sq. ft.
$259,000Active3 beds 2 baths1,568 sq. ft.3381 NE Gospel Lane, Hamilton, MO 64644
MLS# 2575501Listed by: RE/MAX TOWN AND COUNTRY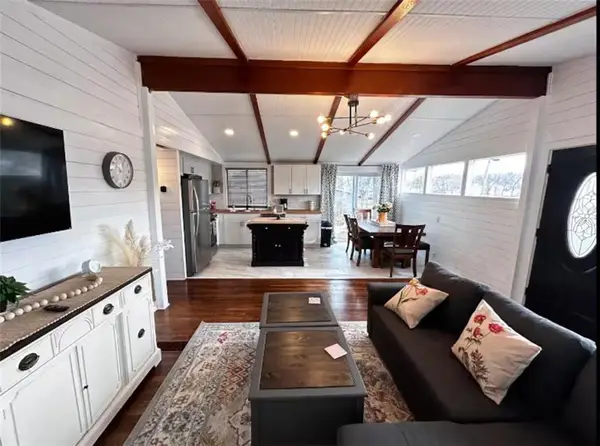 $234,995Active3 beds 1 baths925 sq. ft.
$234,995Active3 beds 1 baths925 sq. ft.203 W 8th Street, Hamilton, MO 64644
MLS# 2570082Listed by: HOMECOIN.COM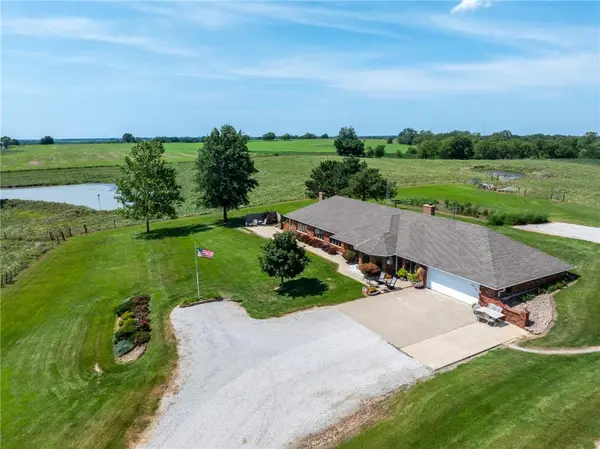 $825,000Active3 beds 4 baths2,786 sq. ft.
$825,000Active3 beds 4 baths2,786 sq. ft.1887 NW Mill Creek Drive, Hamilton, MO 64644
MLS# 2569442Listed by: RE/MAX TOWN AND COUNTRY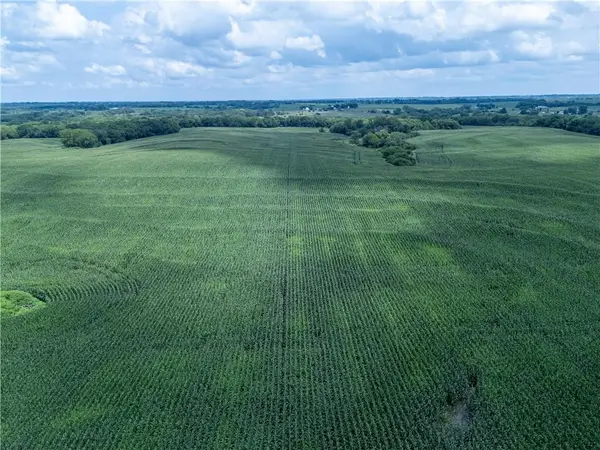 $1,056,000Active0 Acres
$1,056,000Active0 AcresState Route Cc Highway, Hamilton, MO 64644
MLS# 2565638Listed by: WHITETAIL PROPERTIES REAL ESTA

