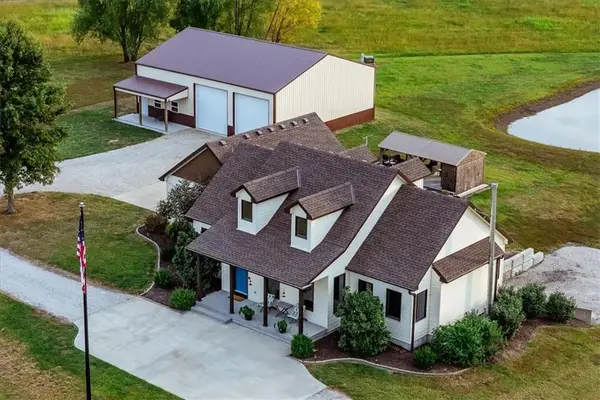2210 Burris Drive, Harrisonville, MO 64701
Local realty services provided by:Better Homes and Gardens Real Estate Kansas City Homes
Listed by:dani beyer team
Office:keller williams kc north
MLS#:2575324
Source:MOKS_HL
Price summary
- Price:$750,000
- Price per sq. ft.:$199.15
About this home
This stunning 7-bedroom, 4.1-bath home sits on over 3 acres and delivers the perfect blend of space, comfort, and fun. With more than 4,100 square feet, the layout offers room for everyone. The main living room impresses with vaulted coffered ceilings, rich wood floors, and a striking stone fireplace. The kitchen is a chef’s dream with granite countertops, gas range, oversized island, and a butler’s pantry, while the main-level primary suite provides a private retreat with wood flooring, dual sinks, and a walk-in shower. Upstairs and down, you’ll find generously sized bedrooms with walk-in closets, ceiling fans, and thoughtful finishes. The finished basement is built for entertaining with a huge rec area, wet bar, and two additional bedrooms with their own full bath. Step outside to your own backyard oasis featuring a fenced, in-ground pool with a diving board and large concrete deck, a sports court with basketball and soccer goals, a chicken coop, oversized shed, and a spacious covered deck overlooking it all. A 3-car garage and plenty of storage complete the package. This property combines privacy, play, and convenience just minutes from town.
Contact an agent
Home facts
- Year built:2019
- Listing ID #:2575324
- Added:4 day(s) ago
- Updated:September 16, 2025 at 03:40 PM
Rooms and interior
- Bedrooms:7
- Total bathrooms:5
- Full bathrooms:4
- Half bathrooms:1
- Living area:3,766 sq. ft.
Heating and cooling
- Cooling:Electric
- Heating:Natural Gas
Structure and exterior
- Roof:Composition
- Year built:2019
- Building area:3,766 sq. ft.
Schools
- High school:Harrisonville
- Middle school:Harrisonville
- Elementary school:Harrisonville
Utilities
- Water:City/Public
- Sewer:Public Sewer
Finances and disclosures
- Price:$750,000
- Price per sq. ft.:$199.15
New listings near 2210 Burris Drive
 $160,000Pending3 beds 2 baths1,344 sq. ft.
$160,000Pending3 beds 2 baths1,344 sq. ft.26711 SE Outer Road, Harrisonville, MO 64701
MLS# 2575935Listed by: AMERICAN HERITAGE, REALTORS- New
 $570,000Active4 beds 4 baths2,150 sq. ft.
$570,000Active4 beds 4 baths2,150 sq. ft.23510 S Airport Road, Harrisonville, MO 64701
MLS# 2575270Listed by: KW KANSAS CITY METRO - New
 $299,999Active-- beds -- baths
$299,999Active-- beds -- bathsE 291st Street, Harrisonville, MO 64701
MLS# 2575689Listed by: MIDWEST LAND GROUP - New
 $500,000Active4 beds 4 baths3,120 sq. ft.
$500,000Active4 beds 4 baths3,120 sq. ft.26320 S Hickory Hills Drive, Harrisonville, MO 64701
MLS# 2575553Listed by: EXP REALTY LLC - New
 $197,500Active2 beds 1 baths979 sq. ft.
$197,500Active2 beds 1 baths979 sq. ft.1005 S Independence Street, Harrisonville, MO 64701
MLS# 2574932Listed by: AMERICAN HERITAGE, REALTORS  $336,000Pending2 beds 2 baths1,600 sq. ft.
$336,000Pending2 beds 2 baths1,600 sq. ft.29814 S Hess Road, Harrisonville, MO 64701
MLS# 2575421Listed by: REECENICHOLS SMITH REALTY- New
 $249,000Active3 beds 2 baths2,113 sq. ft.
$249,000Active3 beds 2 baths2,113 sq. ft.203 Bowman Street, Harrisonville, MO 64701
MLS# 2575282Listed by: REECENICHOLS - LEES SUMMIT - New
 $950,000Active3 beds 4 baths3,358 sq. ft.
$950,000Active3 beds 4 baths3,358 sq. ft.24101 E 235 Street, Harrisonville, MO 64701
MLS# 2574599Listed by: UNITED REAL ESTATE KANSAS CITY - New
 $120,000Active2 beds 1 baths1,143 sq. ft.
$120,000Active2 beds 1 baths1,143 sq. ft.606 N Independence Street, Harrisonville, MO 64701
MLS# 2575153Listed by: RE/MAX ELITE, REALTORS
