2210 Burris Drive, Harrisonville, MO 64701
Local realty services provided by:Better Homes and Gardens Real Estate Kansas City Homes
2210 Burris Drive,Harrisonville, MO 64701
$698,000
- 7 Beds
- 5 Baths
- 3,766 sq. ft.
- Single family
- Active
Listed by:lori turk
Office:crown realty
MLS#:2577811
Source:MOKS_HL
Price summary
- Price:$698,000
- Price per sq. ft.:$185.34
About this home
Welcome to your dream home on 3.6 acres! This 7 bed, 4.1 bath home in Burris Ridge offers an impressive list of amenities, both inside and out. Whether you want space to entertain, or enjoy the peaceful, country-like atmosphere, this stunning property gives you the best of both worlds!
The Orpington Lodge chicken coop, adorable 12x16 Chateau Garden Cottage, and a flourishing orchard presenting apple, pear and pecan trees, pomegranates, blackberries, raspberries and grape vines, this property gives you the opportunity to have in-town living with a country soul!
A spacious, 4,000 sf family retreat is the perfect blend of comfort and modern luxury. Inside, you will find vaulted ceilings, a grand stone fireplace, granite countertops, butler's pantry, oversized island, gas range, wood flooring, walk-in closets, tornado shelter, in-ceiling speakers, and dual hot water heaters. The upgrades and well thought out features are endless. Your outside retreat offers a fenced, in-ground pool with diving board (all furniture stays), a basketball court, soccer goals and a large covered deck to enjoy the amazing views!
In a class of it's own - this magnificent property won't last long. Welcome home!
Contact an agent
Home facts
- Year built:2019
- Listing ID #:2577811
- Added:1 day(s) ago
- Updated:October 03, 2025 at 10:47 AM
Rooms and interior
- Bedrooms:7
- Total bathrooms:5
- Full bathrooms:4
- Half bathrooms:1
- Living area:3,766 sq. ft.
Heating and cooling
- Cooling:Electric
- Heating:Natural Gas
Structure and exterior
- Roof:Composition
- Year built:2019
- Building area:3,766 sq. ft.
Schools
- High school:Harrisonville
- Middle school:Harrisonville
- Elementary school:Harrisonville
Utilities
- Water:City/Public
- Sewer:Public Sewer
Finances and disclosures
- Price:$698,000
- Price per sq. ft.:$185.34
New listings near 2210 Burris Drive
- New
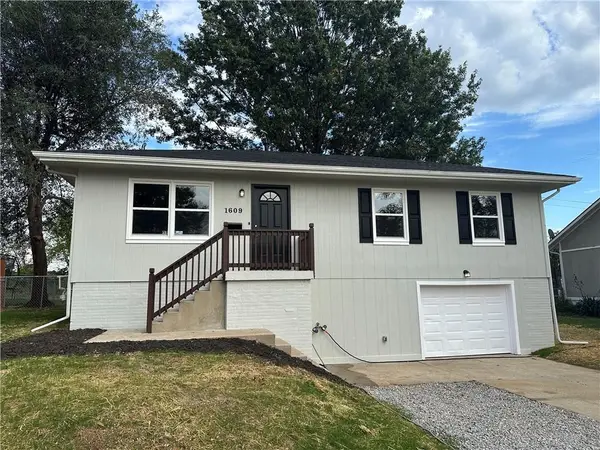 $259,900Active3 beds 2 baths1,600 sq. ft.
$259,900Active3 beds 2 baths1,600 sq. ft.1609 Stacy Road, Harrisonville, MO 64701
MLS# 2578880Listed by: SEEK REAL ESTATE 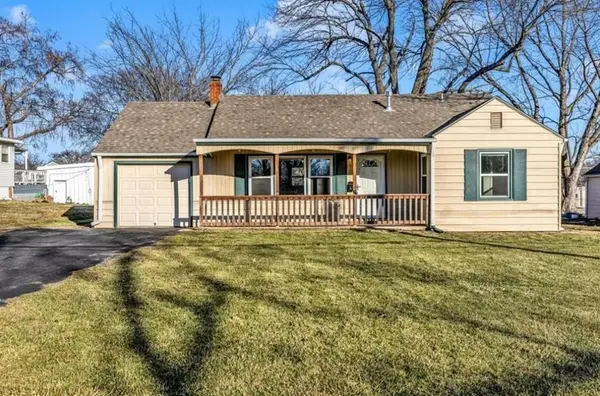 $220,000Active2 beds 1 baths833 sq. ft.
$220,000Active2 beds 1 baths833 sq. ft.1303 S Independence Street, Harrisonville, MO 64701
MLS# 2575482Listed by: PLATINUM REALTY LLC- New
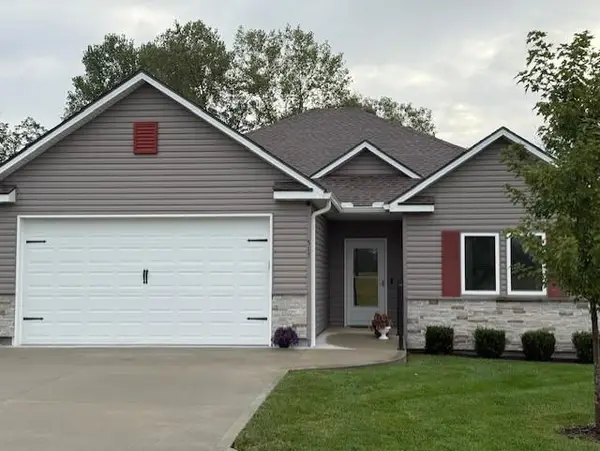 $480,000Active3 beds 3 baths2,323 sq. ft.
$480,000Active3 beds 3 baths2,323 sq. ft.517 Village Lane, Harrisonville, MO 64701
MLS# 2578180Listed by: O SHAUGHNESSY & DIAMOND RE - New
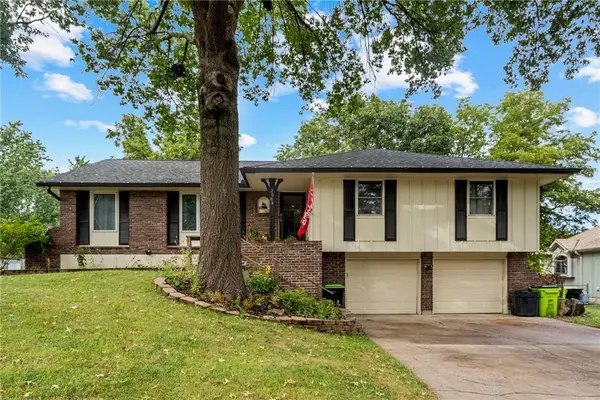 $335,000Active3 beds 3 baths2,132 sq. ft.
$335,000Active3 beds 3 baths2,132 sq. ft.2004 Maverick Trail, Harrisonville, MO 64701
MLS# 2578245Listed by: REECENICHOLS - LEES SUMMIT - New
 $268,900Active4 beds 2 baths1,400 sq. ft.
$268,900Active4 beds 2 baths1,400 sq. ft.805 Ash Street, Harrisonville, MO 64701
MLS# 2577727Listed by: KELLER WILLIAMS SOUTHLAND 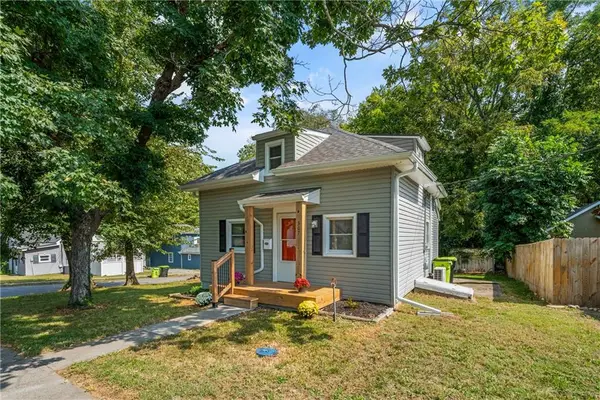 $183,000Active2 beds 1 baths1,052 sq. ft.
$183,000Active2 beds 1 baths1,052 sq. ft.307 N Bradley Street, Harrisonville, MO 64701
MLS# 2576307Listed by: KELLER WILLIAMS PLATINUM PRTNR- New
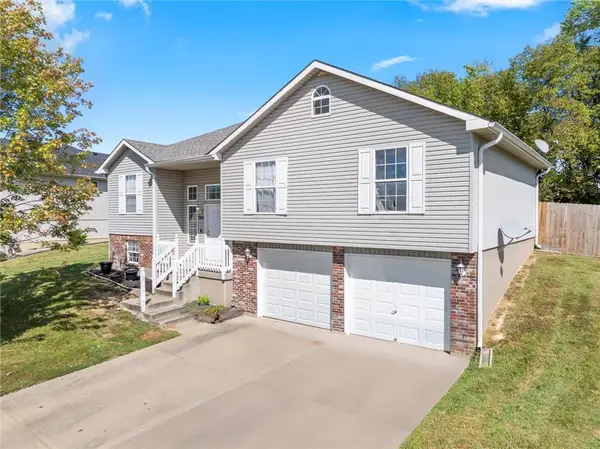 $298,000Active3 beds 3 baths2,209 sq. ft.
$298,000Active3 beds 3 baths2,209 sq. ft.3207 Steel Wheel Drive, Harrisonville, MO 64701
MLS# 2577153Listed by: CROWN REALTY - New
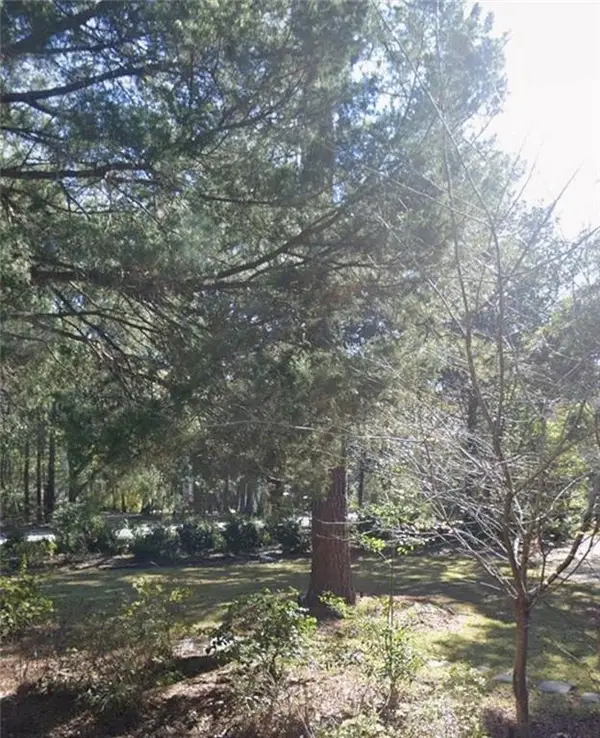 $39,900Active0 Acres
$39,900Active0 Acres100 W Walker Drive, Harrisonville, MO 64701
MLS# 2576829Listed by: PLATINUM REALTY LLC 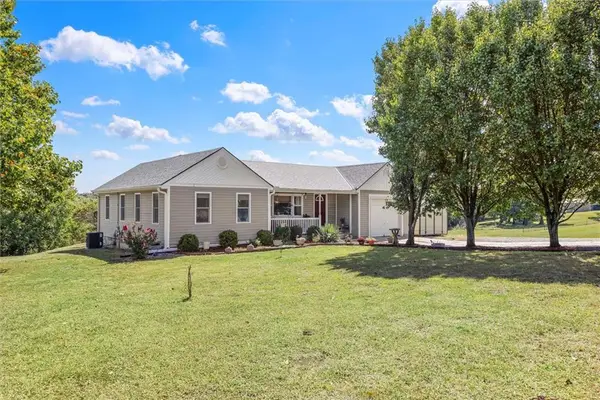 $230,000Active3 beds 2 baths1,208 sq. ft.
$230,000Active3 beds 2 baths1,208 sq. ft.2811 S Brookhart Drive, Harrisonville, MO 64701
MLS# 2575719Listed by: CROWN REALTY
