7526 Coltrane Road, Hartville, MO 65667
Local realty services provided by:Better Homes and Gardens Real Estate Southwest Group
Listed by: philip reed
Office: century realty, siq, inc.
MLS#:60302228
Source:MO_GSBOR
7526 Coltrane Road,Hartville, MO 65667
$329,900
- 3 Beds
- 3 Baths
- 2,689 sq. ft.
- Single family
- Pending
Price summary
- Price:$329,900
- Price per sq. ft.:$122.69
About this home
Welcome to your dream home! This beautifully kept all-ranch residence has over 2,600 square feet of thoughtfully designed living space, perfect for both relaxation and entertaining. The spacious open floor plan has large vaulted ceilings creating an airy atmosphere, while the open concept layout seamlessly connects the living areas, making it ideal for gatherings with family and friends. Don't overlook the charm of custom trim and solid wood doors throughout the home, adding a touch of sophistication to every room. With two living rooms, one currently set up as a pool room complete with a pool table, you'll have plenty of space to unwind or entertain guests. The expansive kitchen is a chef's delight, featuring ample cabinets, generous prep space, and stunning granite countertops. The bar area provides additional seating, perfect for casual meals or entertaining. Enjoy the convenience of a spacious walk-in pantry, ensuring you have all the storage you need for your culinary adventures. All three bedrooms are generously sized, each with nice-sized closets. The master suite is a true retreat, featuring an en suite bath with a large single vanity, tiled floors, and a tub/shower combo for your relaxation. The good-sized laundry room offers plenty of storage space, making chores a breeze. An attached shop area with an exterior door provides additional functionality, whether for hobbies or extra storage. Enjoy the outdoors on the large covered front and back porches, as well as a patio area perfect for summer barbecues and gatherings. The property includes a detached 3-car garage equipped with concrete flooring and power, providing ample space for vehicles and projects. There is also a small 14X20 garden shed with a concrete floor and double doors to park a mower. This all-ranch home combines elegance, functionality, and comfort, making it the perfect place to create lasting memories. Don't miss the opportunity to make this stunning property your own!
Contact an agent
Home facts
- Year built:1995
- Listing ID #:60302228
- Added:88 day(s) ago
- Updated:November 11, 2025 at 08:51 AM
Rooms and interior
- Bedrooms:3
- Total bathrooms:3
- Full bathrooms:2
- Half bathrooms:1
- Living area:2,689 sq. ft.
Heating and cooling
- Cooling:Central Air
- Heating:Central, Forced Air, Ventless
Structure and exterior
- Year built:1995
- Building area:2,689 sq. ft.
- Lot area:2.16 Acres
Schools
- High school:Hartville
- Middle school:Hartville
- Elementary school:Hartville
Utilities
- Sewer:Septic Tank
Finances and disclosures
- Price:$329,900
- Price per sq. ft.:$122.69
- Tax amount:$945 (2024)
New listings near 7526 Coltrane Road
- New
 $350,000Active3 beds 3 baths1,600 sq. ft.
$350,000Active3 beds 3 baths1,600 sq. ft.7084 Logan Road, Hartville, MO 65667
MLS# 60308947Listed by: CENTURY REALTY, SIQ, INC.  $229,900Active3 beds 2 baths1,508 sq. ft.
$229,900Active3 beds 2 baths1,508 sq. ft.330 S Long Avenue, Hartville, MO 65667
MLS# 60308627Listed by: ALPHA REALTY MO, LLC $160,000Pending38.9 Acres
$160,000Pending38.9 Acres6399 Garner Road Road, Hartville, MO 65667
MLS# 60308162Listed by: BFREALTY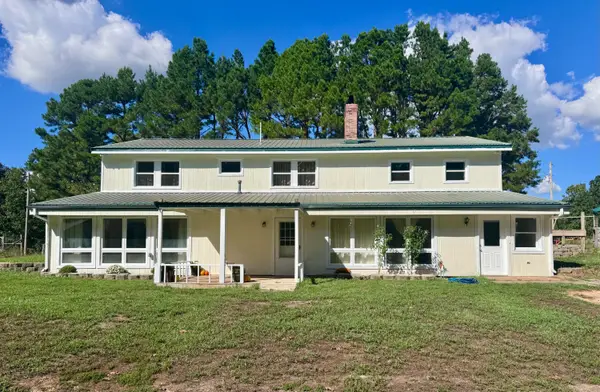 $439,900Active5 beds 3 baths4,992 sq. ft.
$439,900Active5 beds 3 baths4,992 sq. ft.9111 Highway Tt, Hartville, MO 65667
MLS# 60305787Listed by: SHO-ME REAL ESTATE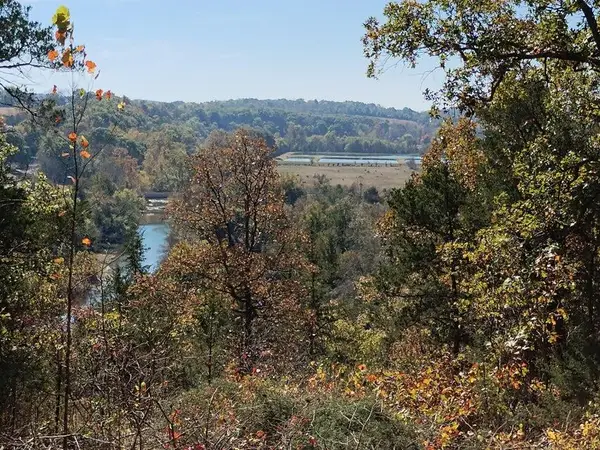 $99,900Active10 Acres
$99,900Active10 Acres532 N Mabon Avenue, Hartville, MO 65667
MLS# 60303883Listed by: INDY'S CASE REAL ESTATE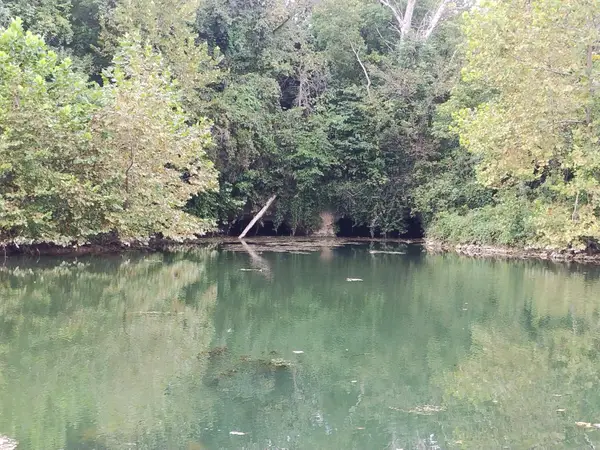 $222,050Active17 Acres
$222,050Active17 Acres357a E Rolla Street, Hartville, MO 65667
MLS# 60303859Listed by: INDY'S CASE REAL ESTATE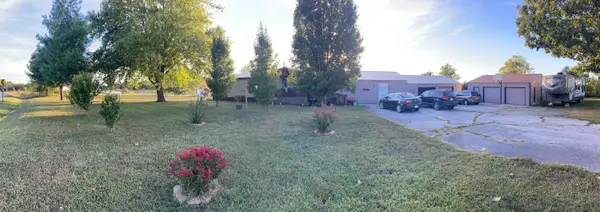 $199,900Active3 beds 3 baths1,776 sq. ft.
$199,900Active3 beds 3 baths1,776 sq. ft.4627 Highway 5, Hartville, MO 65667
MLS# 60303599Listed by: ACTION REALTY $75,000Active2 beds 1 baths848 sq. ft.
$75,000Active2 beds 1 baths848 sq. ft.320 W Marshfield Street, Hartville, MO 65667
MLS# 60303154Listed by: SHO-ME REAL ESTATE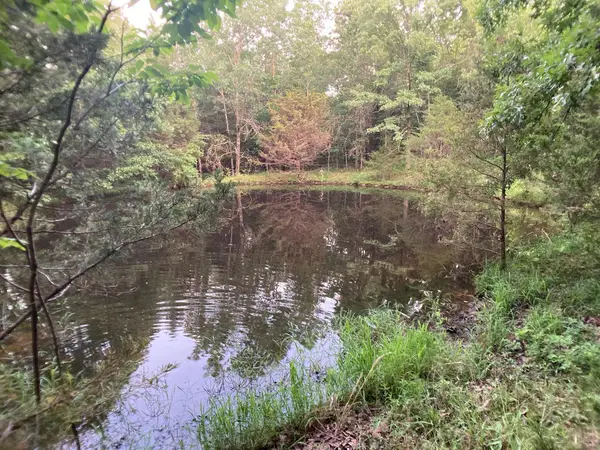 $190,000Active59 Acres
$190,000Active59 Acres000 Saint George Road #59, Hartville, MO 65667
MLS# 60302963Listed by: WOLFE REALTY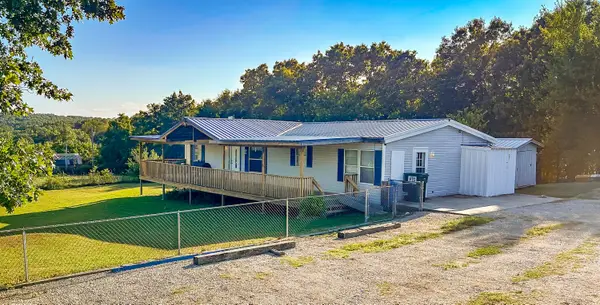 $169,900Active2 beds 2 baths1,456 sq. ft.
$169,900Active2 beds 2 baths1,456 sq. ft.5545 Highway Bb, Hartville, MO 65667
MLS# 60302734Listed by: 37 NORTH REALTY - MOUNTAIN GROVE
