29382 E Kaw Rapids Road, Harwood, MO 64750
Local realty services provided by:Better Homes and Gardens Real Estate Southwest Group
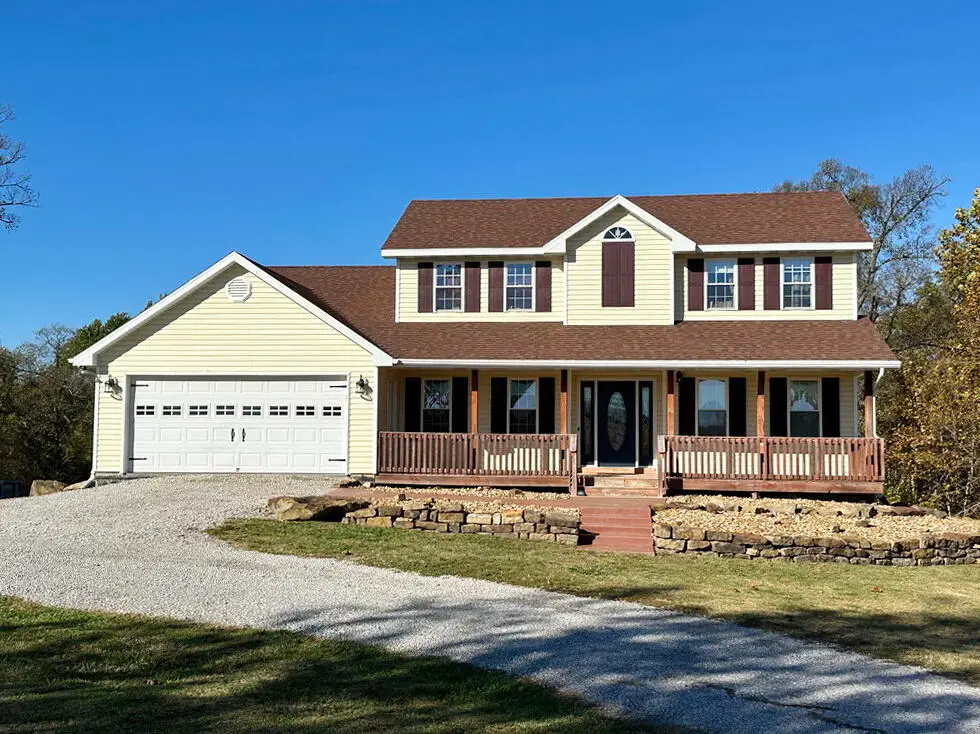
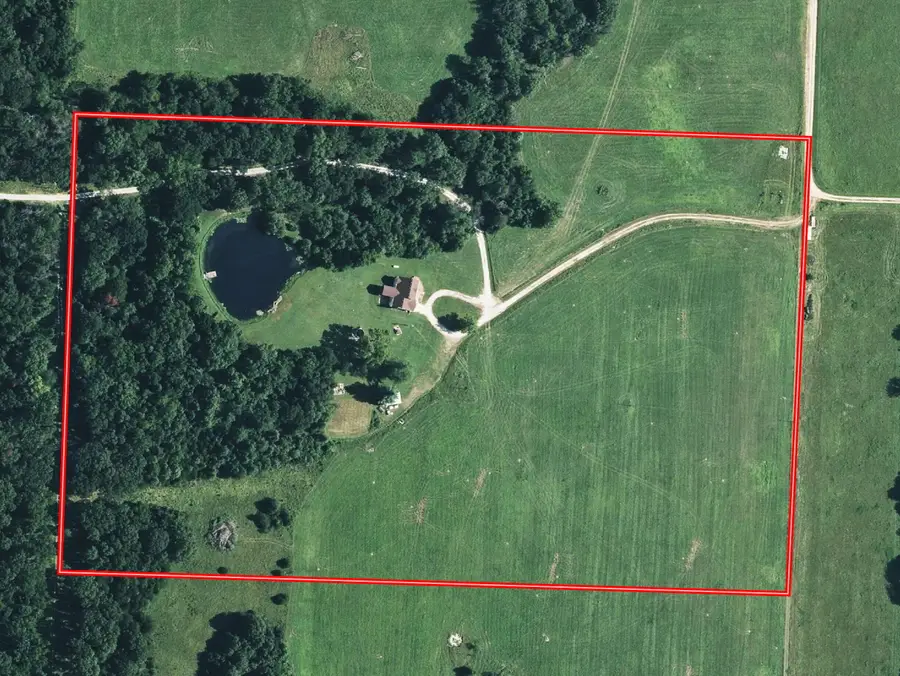
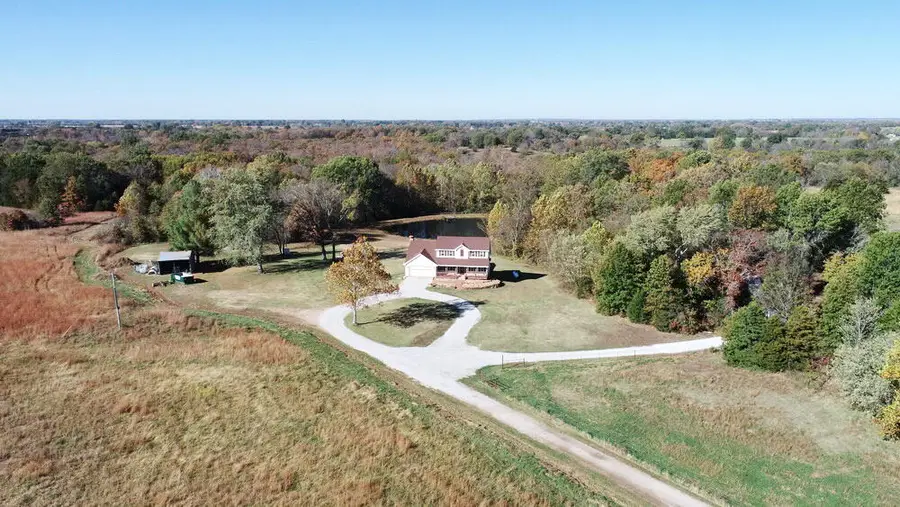
Listed by:ryan hubbard
Office:united country american heartland real estate
MLS#:60288514
Source:MO_GSBOR
29382 E Kaw Rapids Road,Harwood, MO 64750
$550,000
- 4 Beds
- 4 Baths
- 3,371 sq. ft.
- Single family
- Active
Price summary
- Price:$550,000
- Price per sq. ft.:$154.02
About this home
Secluded, Luxury Country Living for Sale in Vernon County, MO. At nearly 3,400 sq ft, this high-end country home overlooks a private pond in the middle of 25 beautiful acres. At first sight, you'll be impressed by the charming curb appeal & peaceful, secluded setting. This 1.5 story home sits on a full, finished, walk-out basement- making the home 2.5 stories finished. The home features 4 bedrooms, 3.5 bathrooms, multiple living areas, a bonus basement kitchen, & a brand-new deck. The inviting front porch leads to the foyer-style family room. The main kitchen boasts solid oak cabinets with custom concrete countertops & farm sink. Stainless appliances have recently been installed & are sold with the home. You'll love the vaulted ceiling & mantle over the brick, wood-burning fireplace in the living room. The dining area is a beautiful sunroom that accesses the back deck. A balcony-style, covered deck has just been completely re-made & is perfect for outdoor dining as well as enjoying excellent views of the pond, above-ground pool in the spacious backyard, & peaceful sunsets. The master suite also features a high, vaulted ceiling & bay window. The master bath has a jetted tub, shower, & big walk-in closet. The 2-car garage is on the main level providing convenient parking & workshop space. A solid wood staircase leads upstairs to the 2 guest rooms & a full bathroom. Let's not forget the basement! The living area features an all-brick, wood-burning fireplace; large windows; & a French door that walks out to a stamped & stained concrete patio that is partially shaded by the deck above. The downstairs kitchen has great storage & countertop space, a sink, an oven, & space for a refrigerator. A 4th bedroom, additional full bathroom, & great storage are also downstairs. The desirable property is 2/3 open pasture, 1/3 timber, plus the stocked pond behind the home. Seller will consider selling additional acreage with the property- up to 45 acres total. Call soon!
Contact an agent
Home facts
- Year built:2003
- Listing Id #:60288514
- Added:162 day(s) ago
- Updated:August 16, 2025 at 02:44 PM
Rooms and interior
- Bedrooms:4
- Total bathrooms:4
- Full bathrooms:3
- Half bathrooms:1
- Living area:3,371 sq. ft.
Heating and cooling
- Cooling:Central Air
- Heating:Fireplace(s), Forced Air
Structure and exterior
- Year built:2003
- Building area:3,371 sq. ft.
- Lot area:25 Acres
Schools
- High school:El Dorado Springs
- Middle school:El Dorado Springs
- Elementary school:El Dorado Springs
Utilities
- Sewer:Septic Tank
Finances and disclosures
- Price:$550,000
- Price per sq. ft.:$154.02
- Tax amount:$1,730 (2025)
New listings near 29382 E Kaw Rapids Road
- New
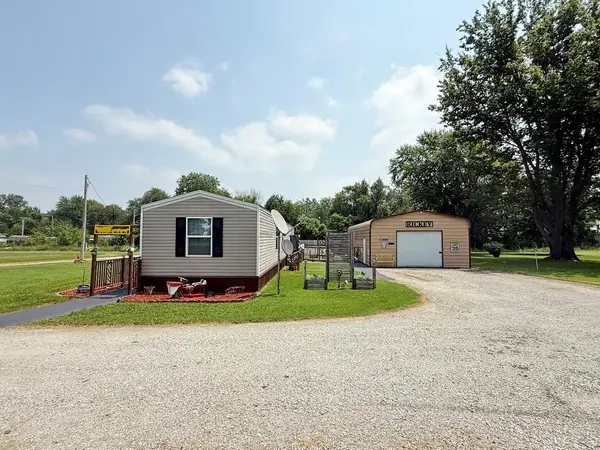 $175,000Active3 beds 2 baths980 sq. ft.
$175,000Active3 beds 2 baths980 sq. ft.278 E Union Street, Harwood, MO 64750
MLS# 2567377Listed by: UNITED COUNTRY AMERICAN HEARTL - New
 $175,000Active3 beds 2 baths980 sq. ft.
$175,000Active3 beds 2 baths980 sq. ft.278 E Union Street, Harwood, MO 64750
MLS# 60301462Listed by: UNITED COUNTRY AMERICAN HEARTLAND REAL ESTATE 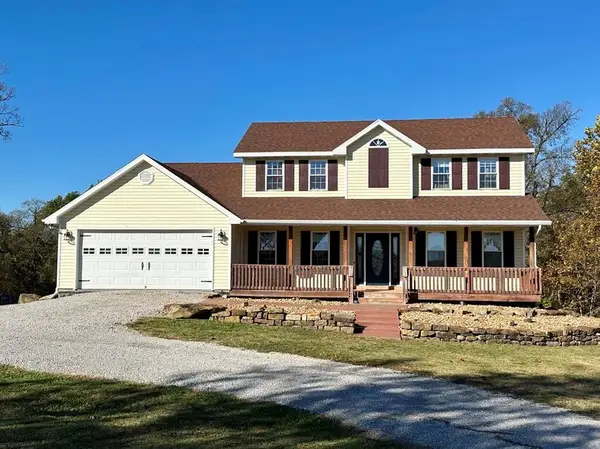 $550,000Active4 beds 4 baths3,371 sq. ft.
$550,000Active4 beds 4 baths3,371 sq. ft.29382 B E Kaw Rapids Road, Harwood, MO 64750
MLS# 2534492Listed by: UNITED COUNTRY AMERICAN HEARTL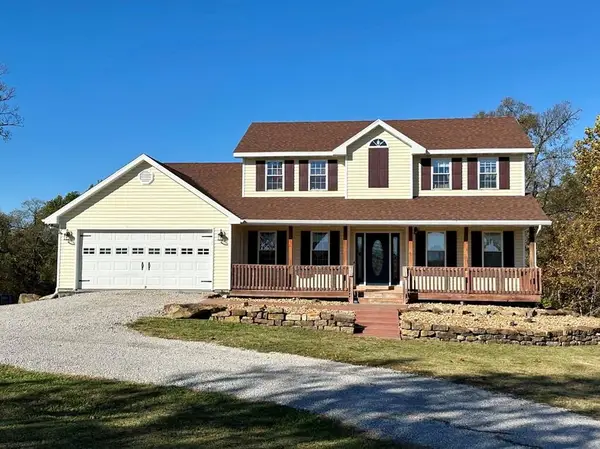 $465,000Active4 beds 4 baths3,371 sq. ft.
$465,000Active4 beds 4 baths3,371 sq. ft.29382 E Kaw Rapids Road, Harwood, MO 64750
MLS# 2522433Listed by: UNITED COUNTRY AMERICAN HEARTL
