- BHGRE®
- Missouri
- Higginsville
- 10451 Miners Trail Road
10451 Miners Trail Road, Higginsville, MO 64037
Local realty services provided by:Better Homes and Gardens Real Estate Kansas City Homes
10451 Miners Trail Road,Higginsville, MO 64037
$399,500
- 3 Beds
- 3 Baths
- 1,293 sq. ft.
- Single family
- Active
Listed by: vivian perez
Office: united real estate kansas city
MLS#:2568938
Source:Bay East, CCAR, bridgeMLS
Price summary
- Price:$399,500
- Price per sq. ft.:$308.97
About this home
The seller has just reduced the price on this wonderful home, making it an even more attractive opportunity in today's market. Now priced to reflect great value, they are highly motivated and ready to sell quickly to the right buyer. Don't miss out—bring your offers and make this your new address before it's gone!. Charming 3-Bedroom Countryside Ranch Retreat. Discover your dream home in this inviting 3-bedroom, 2.5 bathroom ranch-style residence, nestled on 3.5 acres just outside city limits, offering the perfect balance of rural peace and modern convenience. Inside, a warm fireplace anchors the open-concept living space, seamlessly connecting the kitchen, dining, and living areas—ideal for cozy nights or lively gatherings.
Outside, this countryside gem shines with an above-ground swimming pool for refreshing summer fun and a charming gazebo, perfect for relaxing or entertaining under the stars. The expansive 40x40 outbuilding with overhead doors offers endless possibilities, from a workshop or hobbyist’s haven to ample storage for vehicles or equipment. A 10x20 shed with a fenced area provides a secure space for your dogs to roam freely, while the sprawling lot includes plenty of room for raising hens and roosters, catering to your homesteading dreams.
Surrounded by open land, this property delivers privacy and space to breathe, all while keeping nearby amenities within easy reach. Whether you envision a tranquil retreat, a hobby farm, or a vibrant family home, this countryside ranch is ready to make your vision a reality.
Contact an agent
Home facts
- Year built:1970
- Listing ID #:2568938
- Added:181 day(s) ago
- Updated:February 11, 2026 at 03:24 PM
Rooms and interior
- Bedrooms:3
- Total bathrooms:3
- Full bathrooms:2
- Half bathrooms:1
- Living area:1,293 sq. ft.
Heating and cooling
- Cooling:Electric
- Heating:Forced Air Gas, Wood
Structure and exterior
- Roof:Composition
- Year built:1970
- Building area:1,293 sq. ft.
Schools
- High school:Lafayette Co CI
- Middle school:Lafayette Co CI
- Elementary school:Lafayette Co CI
Utilities
- Water:City/Public
- Sewer:Lagoon, Septic Tank
Finances and disclosures
- Price:$399,500
- Price per sq. ft.:$308.97
New listings near 10451 Miners Trail Road
- New
 $129,900Active2 beds 1 baths700 sq. ft.
$129,900Active2 beds 1 baths700 sq. ft.25 E Broadway Street, Higginsville, MO 64037
MLS# 2598777Listed by: RE/MAX CENTRAL - New
 $194,000Active3 beds 2 baths1,195 sq. ft.
$194,000Active3 beds 2 baths1,195 sq. ft.504 W 29th Street, Higginsville, MO 64037
MLS# 2596957Listed by: RE/MAX CENTRAL 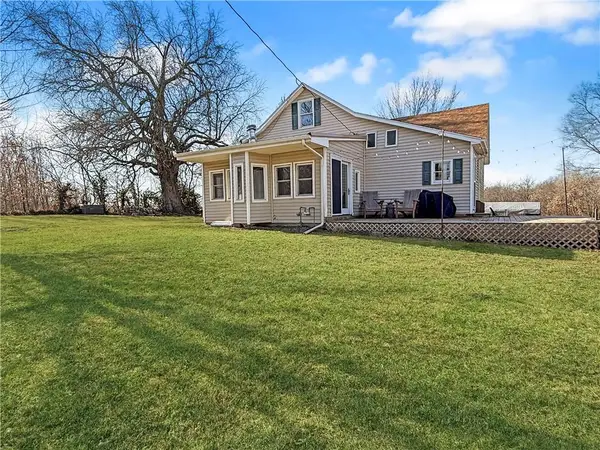 $315,000Active3 beds 1 baths1,755 sq. ft.
$315,000Active3 beds 1 baths1,755 sq. ft.20628 Elm Drive, Higginsville, MO 64037
MLS# 2596696Listed by: RE/MAX CENTRAL $184,900Active3 beds 2 baths1,408 sq. ft.
$184,900Active3 beds 2 baths1,408 sq. ft.106 E 14th Street, Higginsville, MO 64037
MLS# 2583082Listed by: RE/MAX CENTRAL $379,000Active3 beds 3 baths3,034 sq. ft.
$379,000Active3 beds 3 baths3,034 sq. ft.875 Willow Tree Court, Higginsville, MO 64037
MLS# 2596055Listed by: RE/MAX CENTRAL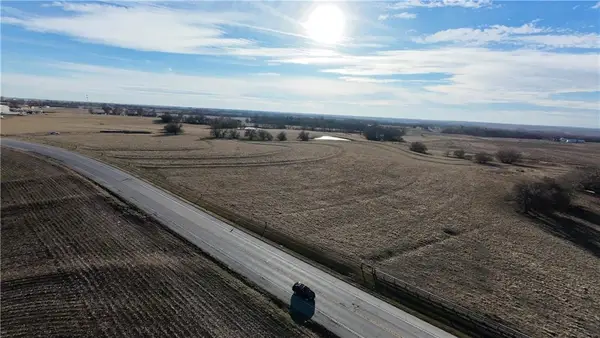 $480,000Active-- beds -- baths
$480,000Active-- beds -- baths13 Highway, Higginsville, MO 64037
MLS# 2595534Listed by: SHELLEY G. WOOD REAL ESTATE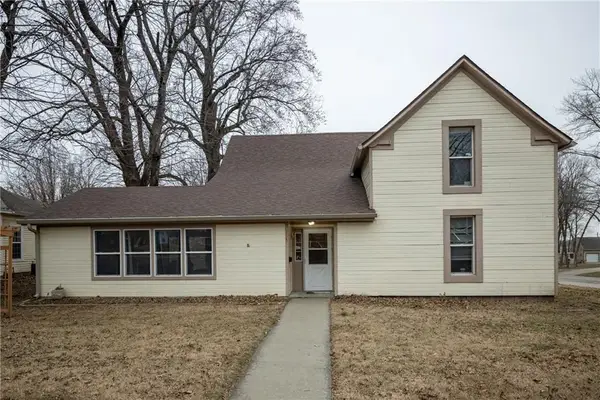 $215,000Pending4 beds 3 baths2,822 sq. ft.
$215,000Pending4 beds 3 baths2,822 sq. ft.214 E 13th Street, Higginsville, MO 64037
MLS# 2591442Listed by: RE/MAX UNITED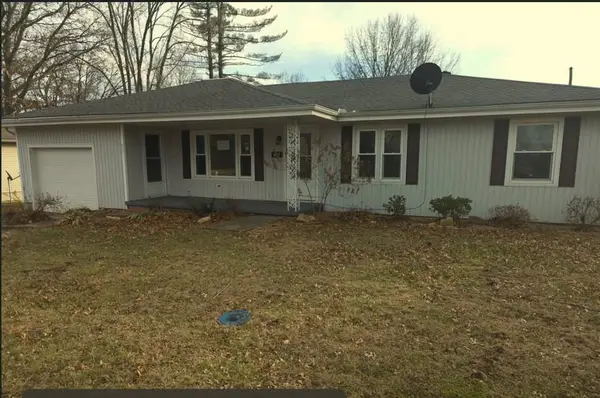 $225,000Active3 beds 2 baths1,625 sq. ft.
$225,000Active3 beds 2 baths1,625 sq. ft.407 W 29th Street, Higginsville, MO 64037
MLS# 2592932Listed by: PRIDE OF AMERICA REALTY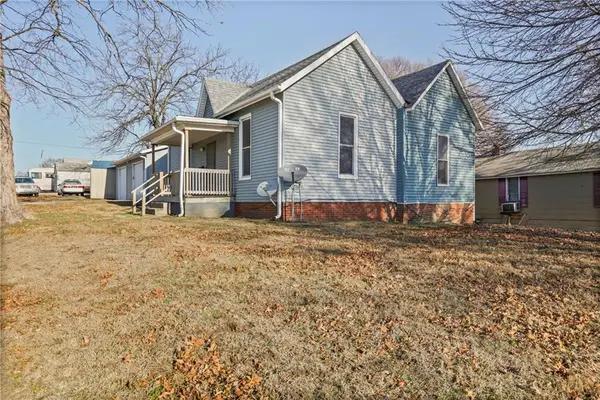 $135,000Active2 beds 1 baths1,189 sq. ft.
$135,000Active2 beds 1 baths1,189 sq. ft.2203 Walnut Street, Higginsville, MO 64037
MLS# 2592220Listed by: KELLER WILLIAMS PLATINUM PRTNR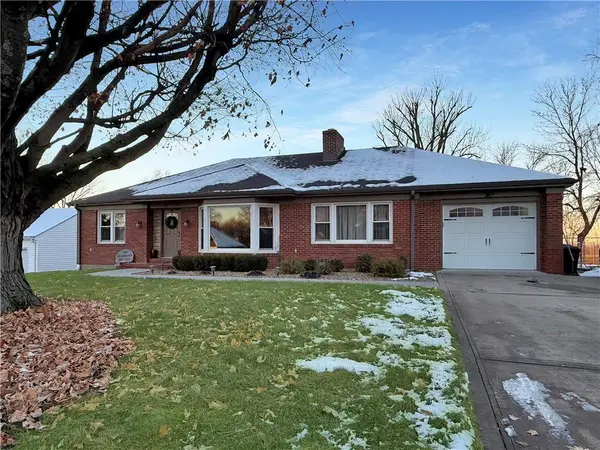 $269,900Pending3 beds 2 baths1,828 sq. ft.
$269,900Pending3 beds 2 baths1,828 sq. ft.1110 Elm Street, Higginsville, MO 64037
MLS# 2589739Listed by: RE/MAX CENTRAL

