1568 Glossip Avenue, Highlandville, MO 65669
Local realty services provided by:Better Homes and Gardens Real Estate Southwest Group
Listed by: laura daly
Office: murney associates - primrose
MLS#:60303640
Source:MO_GSBOR
1568 Glossip Avenue,Highlandville, MO 65669
$650,000
- 3 Beds
- 3 Baths
- 2,845 sq. ft.
- Farm
- Active
Price summary
- Price:$650,000
- Price per sq. ft.:$228.47
About this home
Remarkable home located on 12.04+/- acres with two entrances, one with direct access and Highway 160 frontage! This meticulously well maintained home features a split three bedroom floorplan with two living areas and three baths. From the front porch, you're greeted with one of the two living areas adjacent to spacious kitchen with separate dining area complete with custom glass front cabinets, quartz countertops, tile flooring & breakfast bar leading to the laundry area and back porch overlooking the custom waterfall fountain, the heated in-ground pool with diving board and slide, pool house with its own half bath & bar, perfect for summertime entertaining!! Back inside the main level of the home is the 2 car oversized attached garage with pellet stove, painted floors, work area, plentiful storage and access to the partial basement & storm shelter. Moving back inside to the living area of the home, you will find the second pellet insert fireplace, built-in cabinetry accented with crown molding, floor to ceiling windows leading into the enclosed sunroom adjacent to the second living area with plentiful cabinetry and open closet which could be used as a bedroom or office. The separate Master bedroom suite is complete with a large walk-in bath, with oversized walk-in shower, dual vanities & jetted tub. Moving upstairs, the home is finished out with the remaining two bedrooms, a full bath and office area. The acreage also features a large pond, tool shed with garage door & electric along with a detached garage building featuring a loft area which could be converted into additional living space. Property could be split into additional building sites with city water line located along Glossip or a Commercial build with Highway 160 frontage, the possibilities are endless!! Don't miss this one!!
Contact an agent
Home facts
- Year built:1970
- Listing ID #:60303640
- Added:108 day(s) ago
- Updated:December 17, 2025 at 10:08 PM
Rooms and interior
- Bedrooms:3
- Total bathrooms:3
- Full bathrooms:2
- Half bathrooms:1
- Living area:2,845 sq. ft.
Heating and cooling
- Cooling:Ceiling Fan(s), Central Air
- Heating:Base Board, Central, Fireplace(s), Forced Air, Pellet Stove
Structure and exterior
- Year built:1970
- Building area:2,845 sq. ft.
- Lot area:12.04 Acres
Schools
- High school:Spokane
- Middle school:Spokane
- Elementary school:Highlandville
Utilities
- Water:Well
- Sewer:Septic Tank
Finances and disclosures
- Price:$650,000
- Price per sq. ft.:$228.47
- Tax amount:$1,740 (2024)
New listings near 1568 Glossip Avenue
- New
 $239,900Active3 beds 2 baths1,389 sq. ft.
$239,900Active3 beds 2 baths1,389 sq. ft.126 Bradley Court, Highlandville, MO 65669
MLS# 60311917Listed by: AMAX REAL ESTATE - New
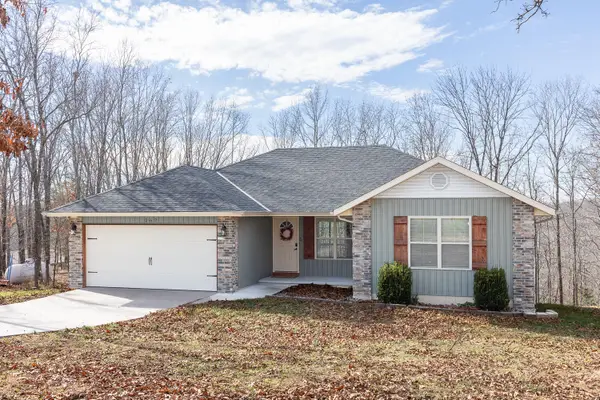 $355,500Active4 beds 2 baths1,588 sq. ft.
$355,500Active4 beds 2 baths1,588 sq. ft.267 Ridgedale Road, Highlandville, MO 65669
MLS# 60311350Listed by: KELLER WILLIAMS 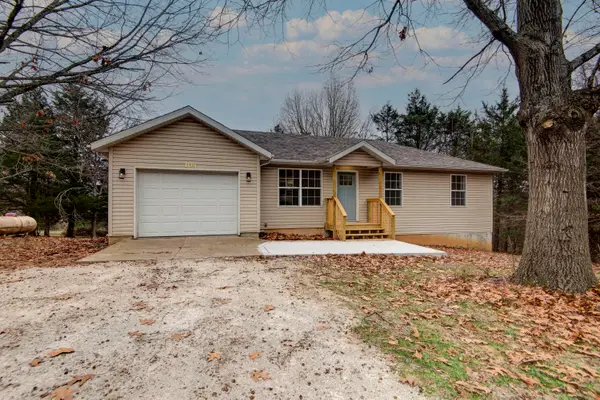 $287,000Active2 beds 2 baths1,015 sq. ft.
$287,000Active2 beds 2 baths1,015 sq. ft.104 Barnridge Road, Highlandville, MO 65669
MLS# 60311275Listed by: MURNEY ASSOCIATES - PRIMROSE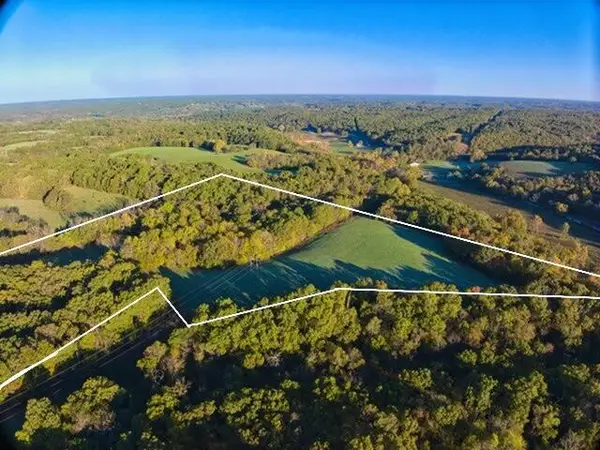 $324,900Active23 Acres
$324,900Active23 Acres0000 State Highway O, Highlandville, MO 65669
MLS# 60311209Listed by: KELLER WILLIAMS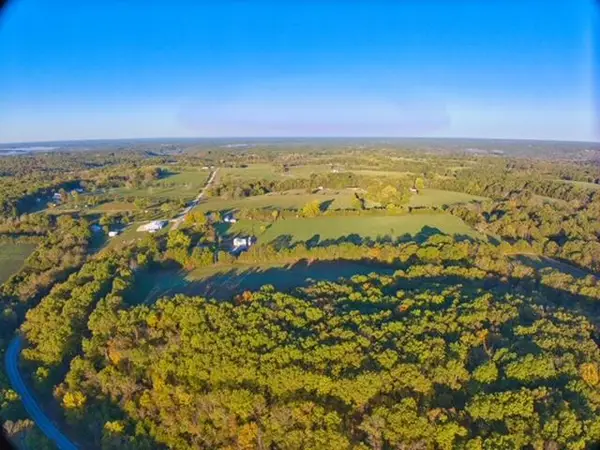 $299,900Active20 Acres
$299,900Active20 Acres000 State Highway O, Highlandville, MO 65669
MLS# 60311207Listed by: KELLER WILLIAMS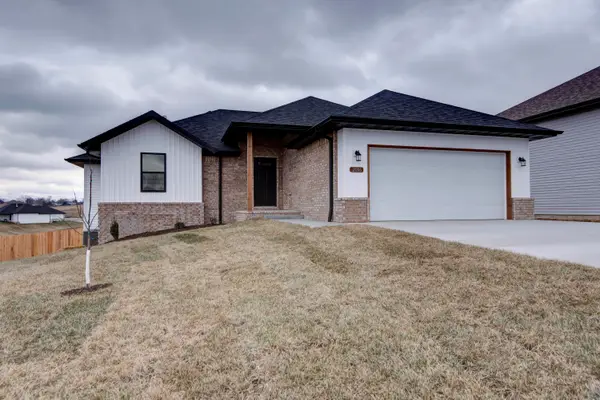 $395,000Active4 beds 3 baths3,132 sq. ft.
$395,000Active4 beds 3 baths3,132 sq. ft.2206 S Grassmier Road #Lot 34, Ozark, MO 65721
MLS# 60310913Listed by: MURNEY ASSOCIATES - PRIMROSE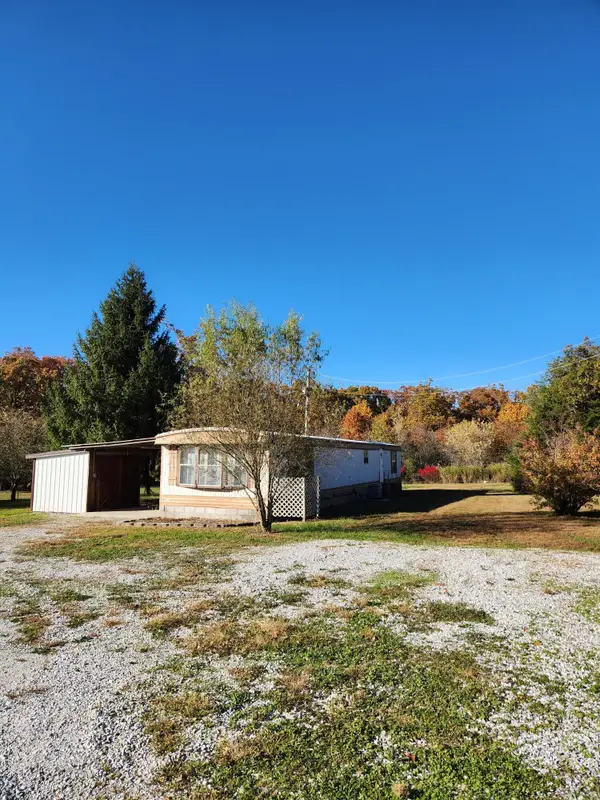 $185,000Pending2 beds 1 baths980 sq. ft.
$185,000Pending2 beds 1 baths980 sq. ft.949 945 Ellingsworth Lane, Highlandville, MO 65669
MLS# 60310043Listed by: HOME TEAM PROPERTY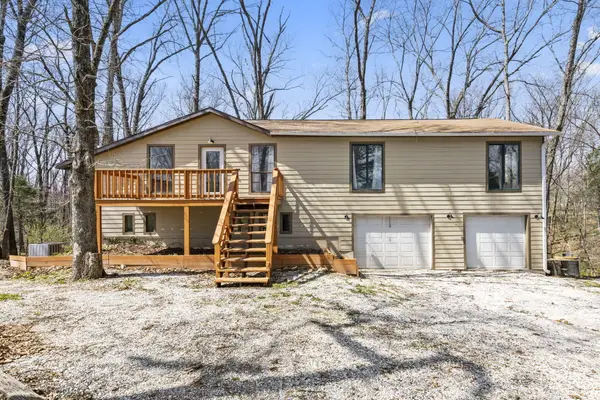 $324,900Active4 beds 3 baths2,188 sq. ft.
$324,900Active4 beds 3 baths2,188 sq. ft.201 Prism Lane, Highlandville, MO 65669
MLS# 60310016Listed by: HOUSE THEORY REALTY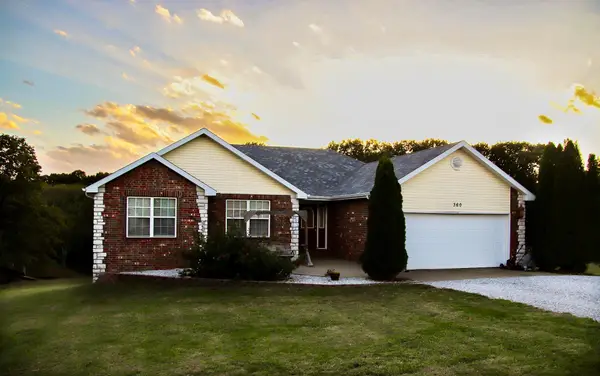 $449,900Pending5 beds 3 baths1,798 sq. ft.
$449,900Pending5 beds 3 baths1,798 sq. ft.360 Julip Lane, Highlandville, MO 65669
MLS# 60308606Listed by: GOLD RULE REALTY, LLC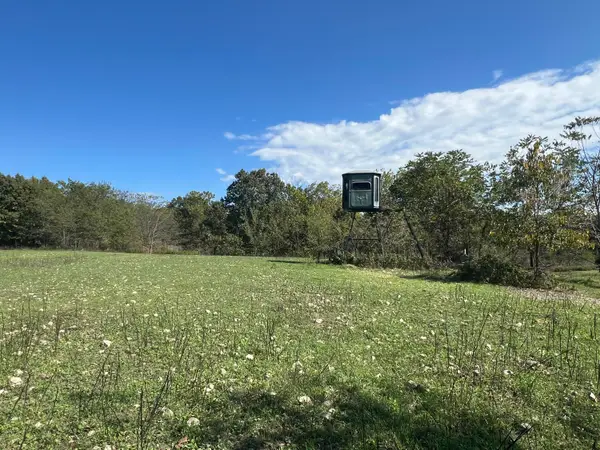 $799,000Active75 Acres
$799,000Active75 Acres534 Monterrey Road, Highlandville, MO 65669
MLS# 60308195Listed by: MOSSY OAK PROPERTIES - MISSOURI FARM & HOME
