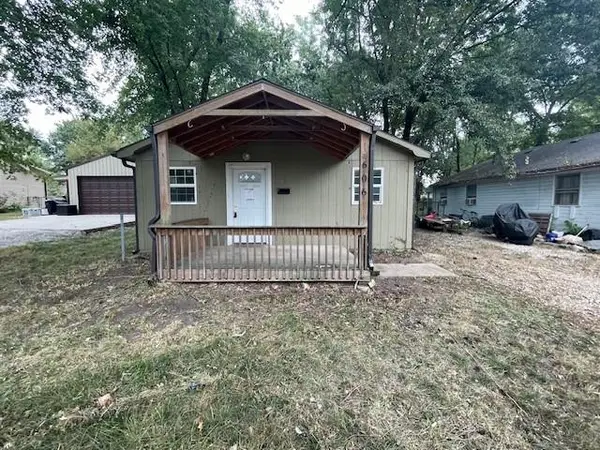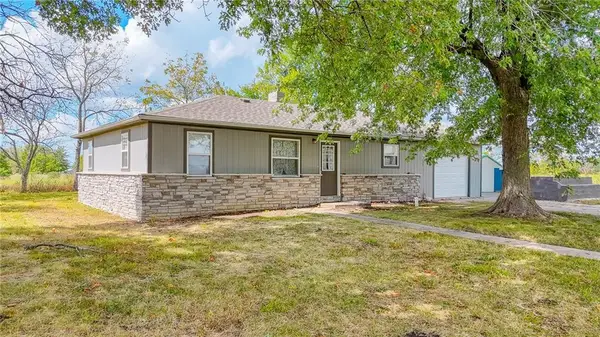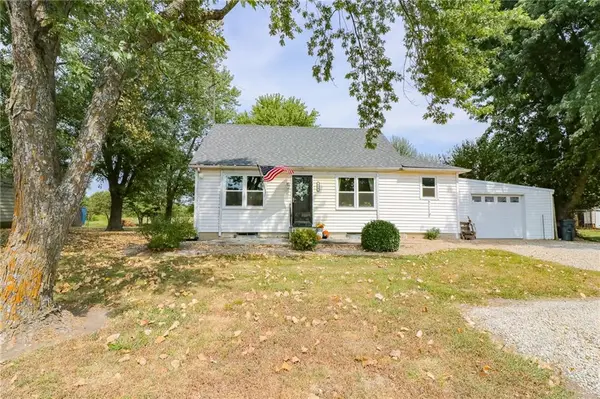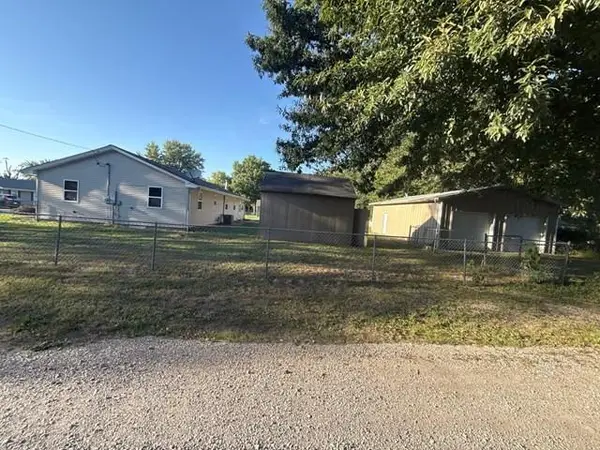1368 NW 440th Road, Holden, MO 64040
Local realty services provided by:Better Homes and Gardens Real Estate Kansas City Homes
1368 NW 440th Road,Holden, MO 64040
$459,900
- 4 Beds
- 3 Baths
- 2,400 sq. ft.
- Single family
- Pending
Listed by:brandi ashley
Office:re/max heritage
MLS#:2566839
Source:MOKS_HL
Price summary
- Price:$459,900
- Price per sq. ft.:$191.63
About this home
Beautifully constructed new home with sleek black finishes and modern style throughout! Nestled on 3.22 acres just minutes from 50 Hwy and 131, this property offers the perfect balance of quiet country living and convenience.
The inviting front porch welcomes you inside to an open floor plan with abundant natural light. The living room features a cozy stone fireplace, while the kitchen showcases stainless steel appliances, white cabinetry, and striking black accents.
The master suite is a true retreat with a rustic barn door leading to dual walk-in closets and a spa-like bath complete with a tiled walk-in shower and double vanity. A spacious laundry room is conveniently located near the bedrooms.
Step outside to enjoy both a front and back deck—perfect for entertaining or relaxing with views of your acreage.
The finished basement expands the living space with a conforming 4th bedroom, 3rd full bath, rec room with egress window, and storage under the stairs. Built with efficiency in mind, this home also features a high-efficiency furnace.
A well-built home with modern flair, move-in ready and designed for today’s lifestyle!
Contact an agent
Home facts
- Year built:2025
- Listing ID #:2566839
- Added:22 day(s) ago
- Updated:September 29, 2025 at 04:41 PM
Rooms and interior
- Bedrooms:4
- Total bathrooms:3
- Full bathrooms:3
- Living area:2,400 sq. ft.
Heating and cooling
- Cooling:Electric
- Heating:Propane Gas
Structure and exterior
- Roof:Composition
- Year built:2025
- Building area:2,400 sq. ft.
Utilities
- Water:City/Public
- Sewer:Septic Tank
Finances and disclosures
- Price:$459,900
- Price per sq. ft.:$191.63
New listings near 1368 NW 440th Road
 $375,000Active3 beds 2 baths1,417 sq. ft.
$375,000Active3 beds 2 baths1,417 sq. ft.1366 NW 565th Road, Holden, MO 64040
MLS# 2568253Listed by: REECENICHOLS - EASTLAND- New
 $609,000Active4 beds 4 baths3,252 sq. ft.
$609,000Active4 beds 4 baths3,252 sq. ft.367 NW 1251 Road, Holden, MO 64040
MLS# 2576648Listed by: ASHER REAL ESTATE LLC  $225,000Pending4 beds 1 baths1,560 sq. ft.
$225,000Pending4 beds 1 baths1,560 sq. ft.36 SW 1421 Road, Holden, MO 64040
MLS# 2563346Listed by: KELLER WILLIAMS REALTY PARTNERS INC. $79,900Active2 beds 1 baths912 sq. ft.
$79,900Active2 beds 1 baths912 sq. ft.606 Niagara Street, Holden, MO 64040
MLS# 2576293Listed by: KAIROS SERVICE LLC $265,000Active3 beds 1 baths1,480 sq. ft.
$265,000Active3 beds 1 baths1,480 sq. ft.935 SW 58 Highway, Holden, MO 64040
MLS# 2575869Listed by: HOMES BY DARCY LLC $159,900Pending2 beds 1 baths864 sq. ft.
$159,900Pending2 beds 1 baths864 sq. ft.606 E 10th Street, Holden, MO 64040
MLS# 2574814Listed by: HOMES BY DARCY LLC $130,000Pending3 beds 1 baths1,300 sq. ft.
$130,000Pending3 beds 1 baths1,300 sq. ft.201 S Plum Street, Holden, MO 64040
MLS# 2574789Listed by: HOMES BY DARCY LLC $374,900Pending3 beds 3 baths1,900 sq. ft.
$374,900Pending3 beds 3 baths1,900 sq. ft.284 SW 1311 Road, Holden, MO 64040
MLS# 2574651Listed by: RE/MAX ELITE, REALTORS $219,900Active3 beds 1 baths1,508 sq. ft.
$219,900Active3 beds 1 baths1,508 sq. ft.607 Saint Charles Street, Holden, MO 64040
MLS# 2572660Listed by: REO XPRESS LLC
