706 NW 1501st Road, Holden, MO 64040
Local realty services provided by:Better Homes and Gardens Real Estate Kansas City Homes
706 NW 1501st Road,Holden, MO 64040
$550,000
- 4 Beds
- 2 Baths
- 2,056 sq. ft.
- Single family
- Pending
Listed by: ask cathy team, racquel flora
Office: keller williams platinum prtnr
MLS#:2583946
Source:MOKS_HL
Price summary
- Price:$550,000
- Price per sq. ft.:$267.51
About this home
Brand-New Ranch on 5.03 Acres – Ready Mid-December! Experience the perfect blend of peaceful country living and modern comfort in this brand-new ranch home, nestled on 5.03 acres just 1.5 miles off Hwy 50, right next to Powell Gardens. Step inside to a spacious Great Room featuring a vaulted ceiling, electric fireplace, and abundant natural light. The kitchen shines with granite countertops, a center island, ample cabinetry, and a walk-in pantry—ideal for everyday living or entertaining. Off the pantry is a built-in storm shelter for peace of mind! Your primary suite offers a touch of luxury with a tray ceiling, double vanities, walk-in shower, and private commode room. The huge walk-in closet connects directly to the laundry room for added convenience. Additional bedrooms and a full bath with a tub/shower combo complete the layout. You'll love the covered back patio overlooking gorgeous acreage views—perfect for your morning coffee or evening unwind. Located on a chip-and-seal access road, this home combines rural tranquility with quick highway access—making it a dream spot for commuters!
Contact an agent
Home facts
- Listing ID #:2583946
- Added:58 day(s) ago
- Updated:December 25, 2025 at 12:42 AM
Rooms and interior
- Bedrooms:4
- Total bathrooms:2
- Full bathrooms:2
- Living area:2,056 sq. ft.
Heating and cooling
- Cooling:Electric
- Heating:Heat Pump
Structure and exterior
- Roof:Composition
- Building area:2,056 sq. ft.
Utilities
- Water:City/Public
- Sewer:Septic Tank
Finances and disclosures
- Price:$550,000
- Price per sq. ft.:$267.51
New listings near 706 NW 1501st Road
- New
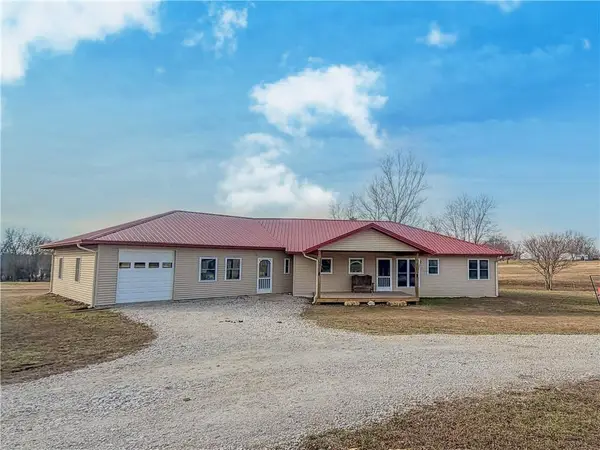 $525,000Active4 beds 2 baths1,802 sq. ft.
$525,000Active4 beds 2 baths1,802 sq. ft.1106 SW County Road Kk N/a, Holden, MO 64040
MLS# 2592782Listed by: BLUE BIRD REAL ESTATE HOLDEN, MO 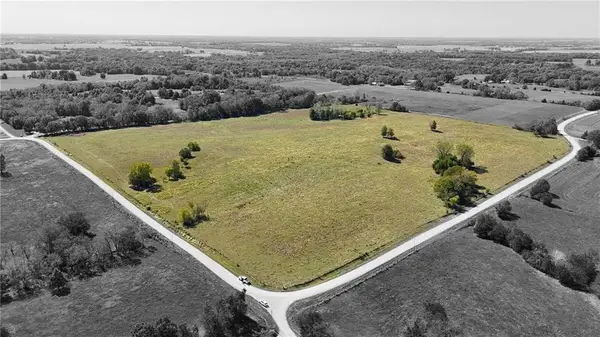 $480,000Active-- beds -- baths
$480,000Active-- beds -- bathsTBD SW 500th Road, Holden, MO 64040
MLS# 2591948Listed by: BLUE BIRD REAL ESTATE HOLDEN, MO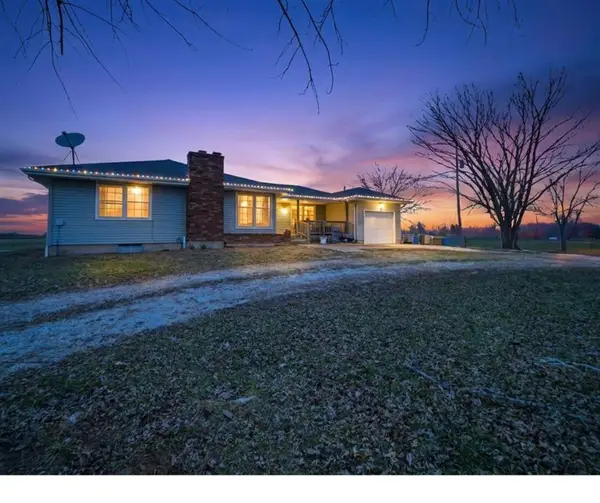 $349,999Active3 beds 2 baths1,716 sq. ft.
$349,999Active3 beds 2 baths1,716 sq. ft.739 SW 700th Road, Holden, MO 64040
MLS# 2591519Listed by: RE/MAX HERITAGE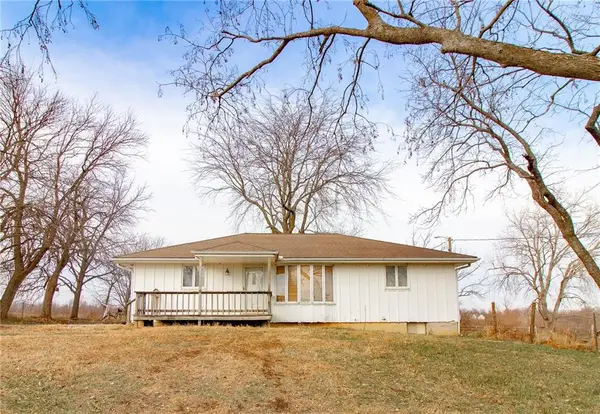 $289,900Active3 beds 2 baths1,300 sq. ft.
$289,900Active3 beds 2 baths1,300 sq. ft.831 SW 500th Road, Holden, MO 64040
MLS# 2591341Listed by: HOMES BY DARCY LLC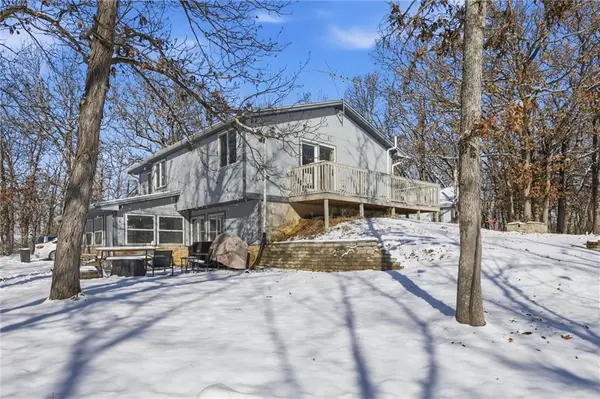 $359,000Active3 beds 2 baths1,800 sq. ft.
$359,000Active3 beds 2 baths1,800 sq. ft.161 SW 1251st Road, Holden, MO 64040
MLS# 2589935Listed by: RE/MAX PREMIER PROPERTIES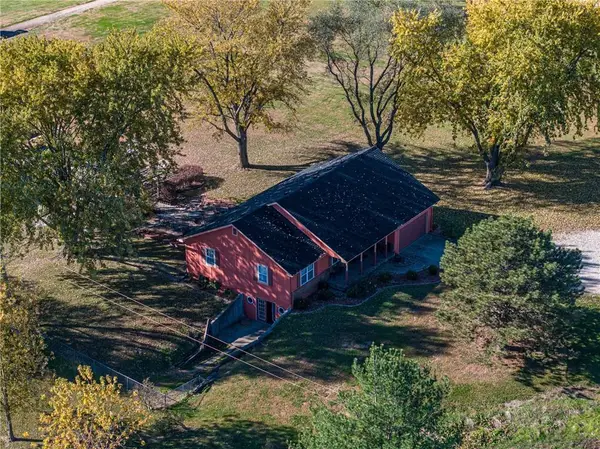 $540,000Active4 beds 3 baths1,812 sq. ft.
$540,000Active4 beds 3 baths1,812 sq. ft.1250 NW 450th Road, Holden, MO 64040
MLS# 2586858Listed by: GOLDEN VALLEY REALTY GROUP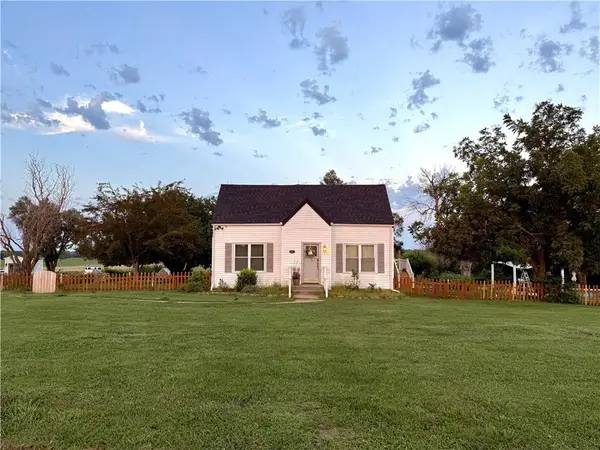 $347,500Pending4 beds 2 baths1,665 sq. ft.
$347,500Pending4 beds 2 baths1,665 sq. ft.231 SW 951st Road, Holden, MO 64040
MLS# 2588573Listed by: RE/MAX CENTRAL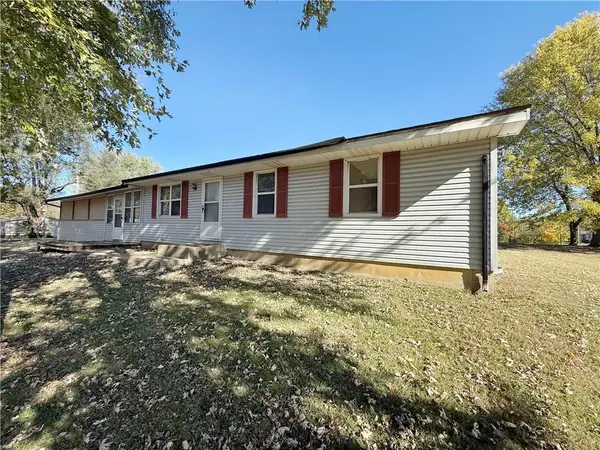 $87,000Pending3 beds 2 baths1,510 sq. ft.
$87,000Pending3 beds 2 baths1,510 sq. ft.407 S Buffalo Street, Holden, MO 64040
MLS# 2588052Listed by: REALTY PLATINUM PROFESSIONALS $130,000Active0 Acres
$130,000Active0 AcresSW 1451st Road, Holden, MO 64040
MLS# 2586951Listed by: CHARTWELL REALTY LLC $479,999Active3 beds 3 baths3,203 sq. ft.
$479,999Active3 beds 3 baths3,203 sq. ft.740 NW 1101st Road, Holden, MO 64040
MLS# 2586761Listed by: ACTION REALTY COMPANY
