240 Golf Club Drive, Hollister, MO 65672
Local realty services provided by:Better Homes and Gardens Real Estate Southwest Group
Listed by: lisa lister
Office: exp realty, llc.
MLS#:60306943
Source:MO_GSBOR
240 Golf Club Drive,Hollister, MO 65672
$1,149,900
- 4 Beds
- 5 Baths
- 3,800 sq. ft.
- Single family
- Pending
Price summary
- Price:$1,149,900
- Price per sq. ft.:$302.61
- Monthly HOA dues:$133
About this home
Golf-front luxury with sweeping Ozark views, move-in ready - sellers relocating & motivated. Absolutely stunning home perched above the signature 17th hole at Buffalo Ridge. Located within one mile of five world-renowned golf courses and just 3 miles from Branson Airport with private airline services, this location offers quick, convenient access for both commercial and executive travelers - perfect for those who value time and ease. This residence perfectly blends refined style with an unbeatable location.From the moment you arrive, the home makes a lasting impression, with its steeply pitched rooflines, arched windows, and stone exterior. Beautifully manicured lawns, curved driveway, and breezeway add to the home's commanding presence. The custom front door and striking entryway set the tone for the designer finishes that showcase craftsmanship and attention to detail throughout.A large three-stall garage, complete with a mini split system for year-round comfort--adds function and flexibility, with purchase option on Husky cabinetry.Step outside to an impressive outdoor kitchen and professionally landscaped grounds, ideal for entertaining. Spacious bedrooms all with private en-suites, thoughtfully designed living spaces, and luxurious touches throughout, this home offers both comfort and sophistication.Lake Life Package available for additional $$ - 1 side-by-side 60' leased slips at State Park Marina, Silverton 453 Yacht, Yamaha 2014 242 Limited Series Jet Boat and more!
Contact an agent
Home facts
- Year built:2008
- Listing ID #:60306943
- Added:252 day(s) ago
- Updated:December 17, 2025 at 10:08 PM
Rooms and interior
- Bedrooms:4
- Total bathrooms:5
- Full bathrooms:4
- Half bathrooms:1
- Living area:3,800 sq. ft.
Heating and cooling
- Cooling:Ceiling Fan(s), Central Air, Heat Pump
- Heating:Central, Fireplace(s), Heat Pump
Structure and exterior
- Year built:2008
- Building area:3,800 sq. ft.
- Lot area:0.6 Acres
Schools
- High school:Hollister
- Middle school:Hollister
- Elementary school:Hollister
Finances and disclosures
- Price:$1,149,900
- Price per sq. ft.:$302.61
- Tax amount:$6,269 (2024)
New listings near 240 Golf Club Drive
- New
 $529,000Active6 beds 4 baths3,302 sq. ft.
$529,000Active6 beds 4 baths3,302 sq. ft.191 Greystone Drive, Hollister, MO 65672
MLS# 60311885Listed by: CURRIER & COMPANY 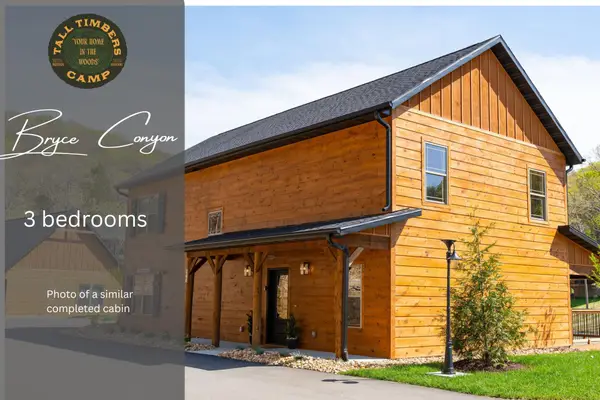 $469,000Pending3 beds 3 baths1,495 sq. ft.
$469,000Pending3 beds 3 baths1,495 sq. ft.000 Tall Timbers Camp #214, Hollister, MO 65672
MLS# 60311801Listed by: CURRIER & COMPANY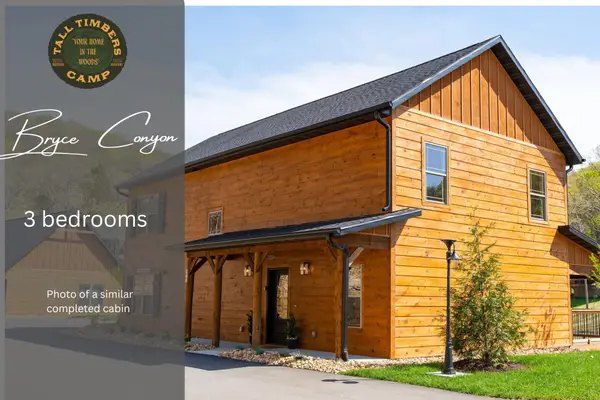 $469,000Pending3 beds 3 baths1,495 sq. ft.
$469,000Pending3 beds 3 baths1,495 sq. ft.000 Tall Timbers Camp #217, Hollister, MO 65672
MLS# 60311802Listed by: CURRIER & COMPANY- New
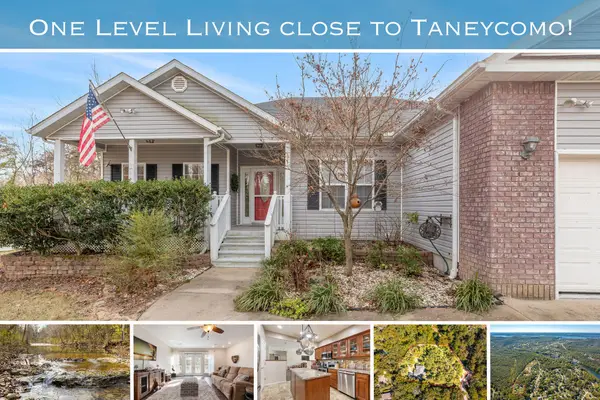 $394,500Active3 beds 3 baths2,189 sq. ft.
$394,500Active3 beds 3 baths2,189 sq. ft.180 Wisconsin Road, Hollister, MO 65672
MLS# 60311775Listed by: KELLER WILLIAMS TRI-LAKES 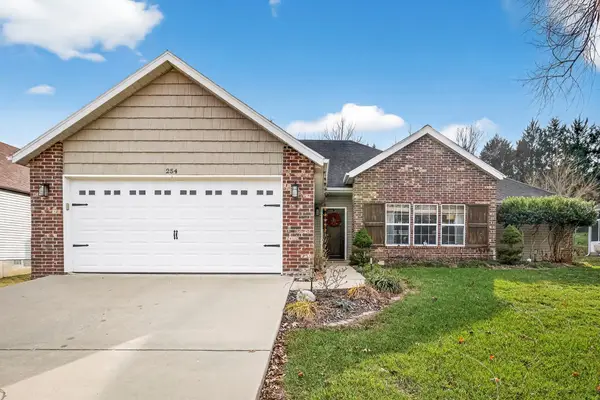 $295,000Pending3 beds 2 baths1,641 sq. ft.
$295,000Pending3 beds 2 baths1,641 sq. ft.254 Wilshire Drive, Hollister, MO 65672
MLS# 60311750Listed by: KELLER WILLIAMS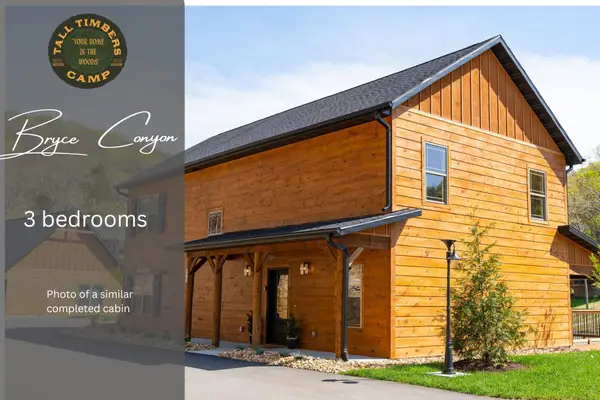 $469,000Pending3 beds 3 baths1,495 sq. ft.
$469,000Pending3 beds 3 baths1,495 sq. ft.000 Tall Timbers Camp #168, Hollister, MO 65672
MLS# 60304056Listed by: CURRIER & COMPANY $404,000Pending2 beds 2 baths1,075 sq. ft.
$404,000Pending2 beds 2 baths1,075 sq. ft.257 Meadow Spring Way #167, Hollister, MO 65672
MLS# 60311724Listed by: CURRIER & COMPANY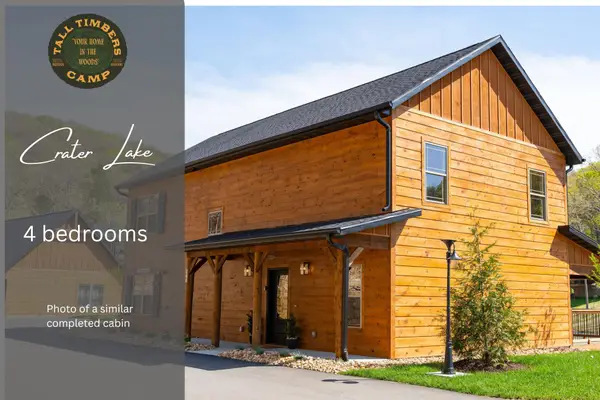 $559,000Pending4 beds 4 baths1,850 sq. ft.
$559,000Pending4 beds 4 baths1,850 sq. ft.000 Tall Timbers Camp #215, Hollister, MO 65672
MLS# 60311726Listed by: CURRIER & COMPANY- New
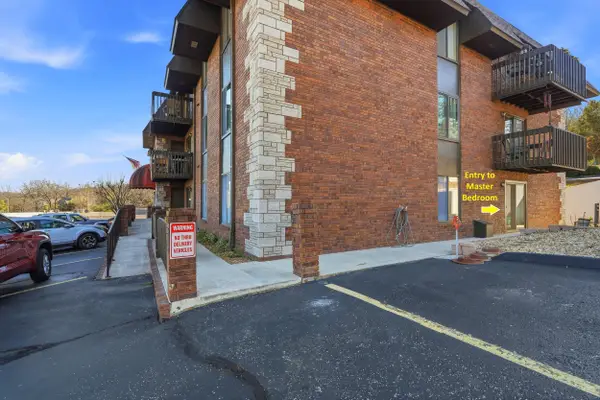 $168,500Active2 beds 2 baths1,264 sq. ft.
$168,500Active2 beds 2 baths1,264 sq. ft.180 Wilshire Drive #88, Hollister, MO 65672
MLS# 60311703Listed by: KELLER WILLIAMS TRI-LAKES - New
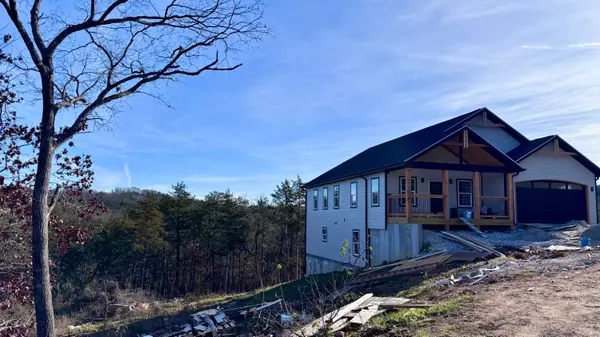 $569,700Active5 beds 3 baths3,208 sq. ft.
$569,700Active5 beds 3 baths3,208 sq. ft.484 Greenbrier Dr #Lot 39, Hollister, MO 65672
MLS# 60311699Listed by: BRANSON USA REALTY, LLC
