351 Pine Woods Village Drive #Lot 4, Hollister, MO 65672
Local realty services provided by:Better Homes and Gardens Real Estate Southwest Group
Listed by: katrina creedon
Office: step above realty llc.
MLS#:60283051
Source:MO_GSBOR
351 Pine Woods Village Drive #Lot 4,Hollister, MO 65672
$419,900
- 5 Beds
- 3 Baths
- 2,494 sq. ft.
- Single family
- Active
Price summary
- Price:$419,900
- Price per sq. ft.:$145.6
About this home
Come and check out this beautiful Brianna Finished Basement Floorplan!!IThe Brianna Floorplan offers, a spacious and thoughtfully designed home with an open-concept layout, featuring 5 bedrooms, 3 bathrooms, and a 2-car garage. Perfect for larger families or those who love to entertain!The main floor seamlessly connects the living, dining, and kitchen areas, creating a warm and inviting space for gatherings.Gourmet Kitchen: Equipped with granite countertops, an island with a breakfast bar, and plenty of workspace for cooking and entertaining. The master bedroom includes a walk-in closet and an en suite bathroom with a walk-in shower, offering a private retreat.The Finished Basement offers aFamily Room: for versatile relaxation, movie nights, or entertaining.Bedrooms 4 and 5, along with a guest bathroom, provide privacy and comfort for family or guests. Click lock vinyl plank flooring in the Great Room, Kitchen, Dining, and Bathrooms!!Relax on the Deck or Patio and enjoy outdoor gatherings or quiet evenings surrounded by nature.The Covered Front Porch: adds charm and functionality to your home's curb appeal.Convenient Two-Car Garage forAmple space for parking and storage.The Brianna Floorplan combines modern design with practicality, offering plenty of space and amenities for a growing family or those who love to host. Close to Branson and all area ammenties, come check out this beautiful home!!
Contact an agent
Home facts
- Year built:2025
- Listing ID #:60283051
- Added:379 day(s) ago
- Updated:December 17, 2025 at 10:08 PM
Rooms and interior
- Bedrooms:5
- Total bathrooms:3
- Full bathrooms:3
- Living area:2,494 sq. ft.
Heating and cooling
- Cooling:Central Air, Heat Pump
- Heating:Central, Forced Air, Heat Pump
Structure and exterior
- Year built:2025
- Building area:2,494 sq. ft.
- Lot area:0.3 Acres
Schools
- High school:Hollister
- Middle school:Hollister
- Elementary school:Hollister
Finances and disclosures
- Price:$419,900
- Price per sq. ft.:$145.6
- Tax amount:$225 (2024)
New listings near 351 Pine Woods Village Drive #Lot 4
- New
 $529,000Active6 beds 4 baths3,302 sq. ft.
$529,000Active6 beds 4 baths3,302 sq. ft.191 Greystone Drive, Hollister, MO 65672
MLS# 60311885Listed by: CURRIER & COMPANY 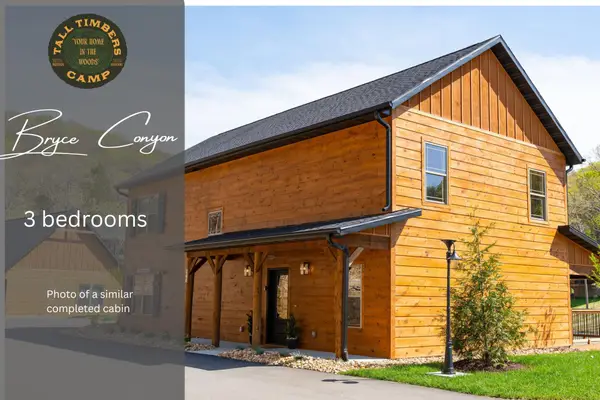 $469,000Pending3 beds 3 baths1,495 sq. ft.
$469,000Pending3 beds 3 baths1,495 sq. ft.000 Tall Timbers Camp #214, Hollister, MO 65672
MLS# 60311801Listed by: CURRIER & COMPANY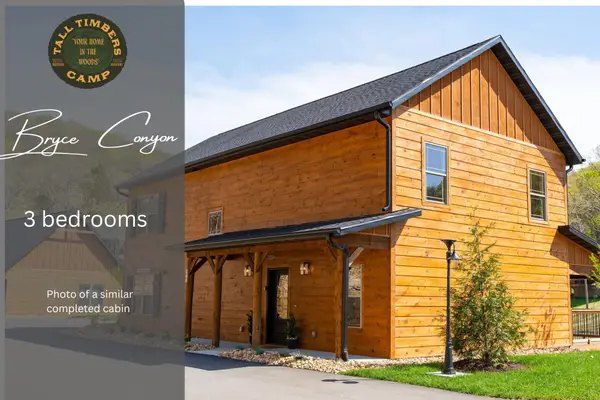 $469,000Pending3 beds 3 baths1,495 sq. ft.
$469,000Pending3 beds 3 baths1,495 sq. ft.000 Tall Timbers Camp #217, Hollister, MO 65672
MLS# 60311802Listed by: CURRIER & COMPANY- New
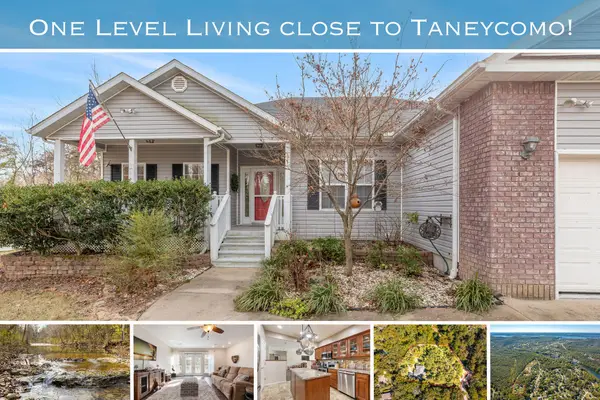 $394,500Active3 beds 3 baths2,189 sq. ft.
$394,500Active3 beds 3 baths2,189 sq. ft.180 Wisconsin Road, Hollister, MO 65672
MLS# 60311775Listed by: KELLER WILLIAMS TRI-LAKES 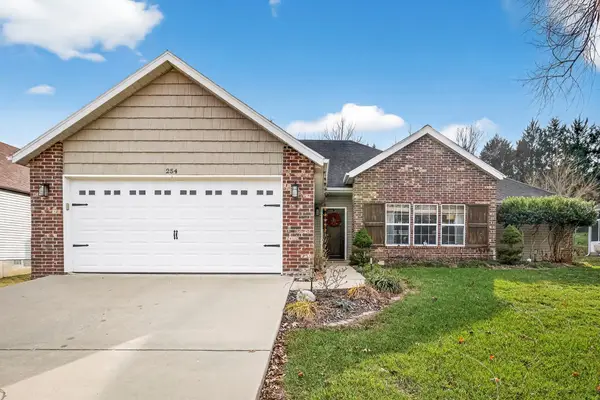 $295,000Pending3 beds 2 baths1,641 sq. ft.
$295,000Pending3 beds 2 baths1,641 sq. ft.254 Wilshire Drive, Hollister, MO 65672
MLS# 60311750Listed by: KELLER WILLIAMS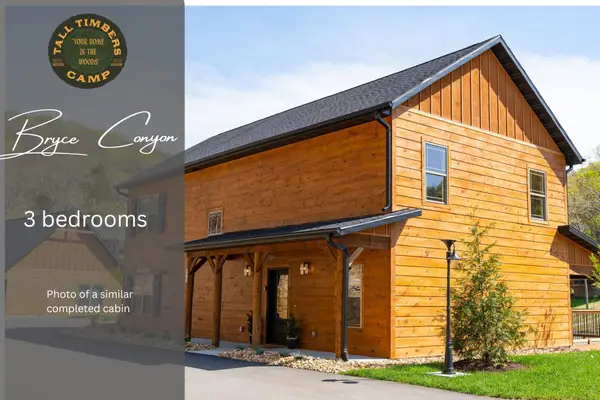 $469,000Pending3 beds 3 baths1,495 sq. ft.
$469,000Pending3 beds 3 baths1,495 sq. ft.000 Tall Timbers Camp #168, Hollister, MO 65672
MLS# 60304056Listed by: CURRIER & COMPANY $404,000Pending2 beds 2 baths1,075 sq. ft.
$404,000Pending2 beds 2 baths1,075 sq. ft.257 Meadow Spring Way #167, Hollister, MO 65672
MLS# 60311724Listed by: CURRIER & COMPANY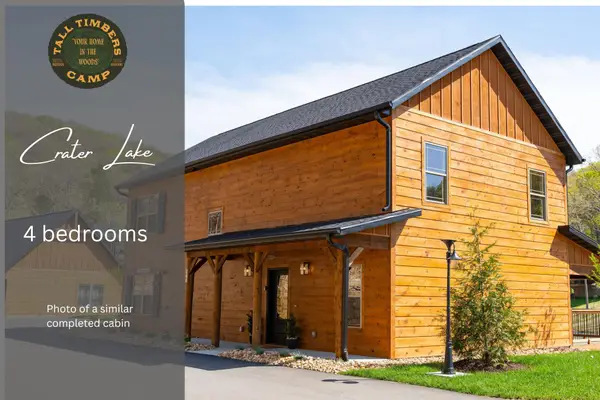 $559,000Pending4 beds 4 baths1,850 sq. ft.
$559,000Pending4 beds 4 baths1,850 sq. ft.000 Tall Timbers Camp #215, Hollister, MO 65672
MLS# 60311726Listed by: CURRIER & COMPANY- New
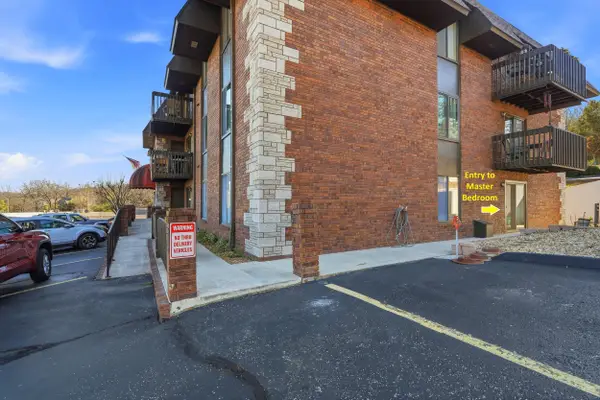 $168,500Active2 beds 2 baths1,264 sq. ft.
$168,500Active2 beds 2 baths1,264 sq. ft.180 Wilshire Drive #88, Hollister, MO 65672
MLS# 60311703Listed by: KELLER WILLIAMS TRI-LAKES - New
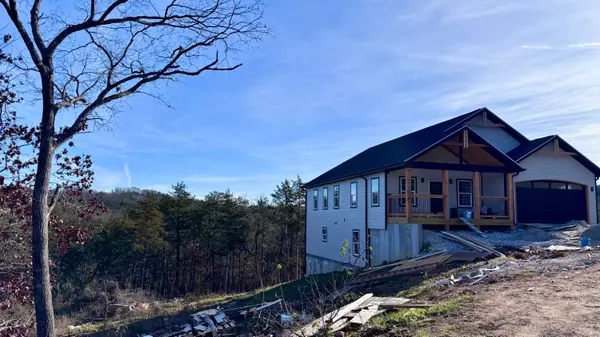 $569,700Active5 beds 3 baths3,208 sq. ft.
$569,700Active5 beds 3 baths3,208 sq. ft.484 Greenbrier Dr #Lot 39, Hollister, MO 65672
MLS# 60311699Listed by: BRANSON USA REALTY, LLC
