471 Table Rock Heights, Hollister, MO 65672
Local realty services provided by:Better Homes and Gardens Real Estate Southwest Group
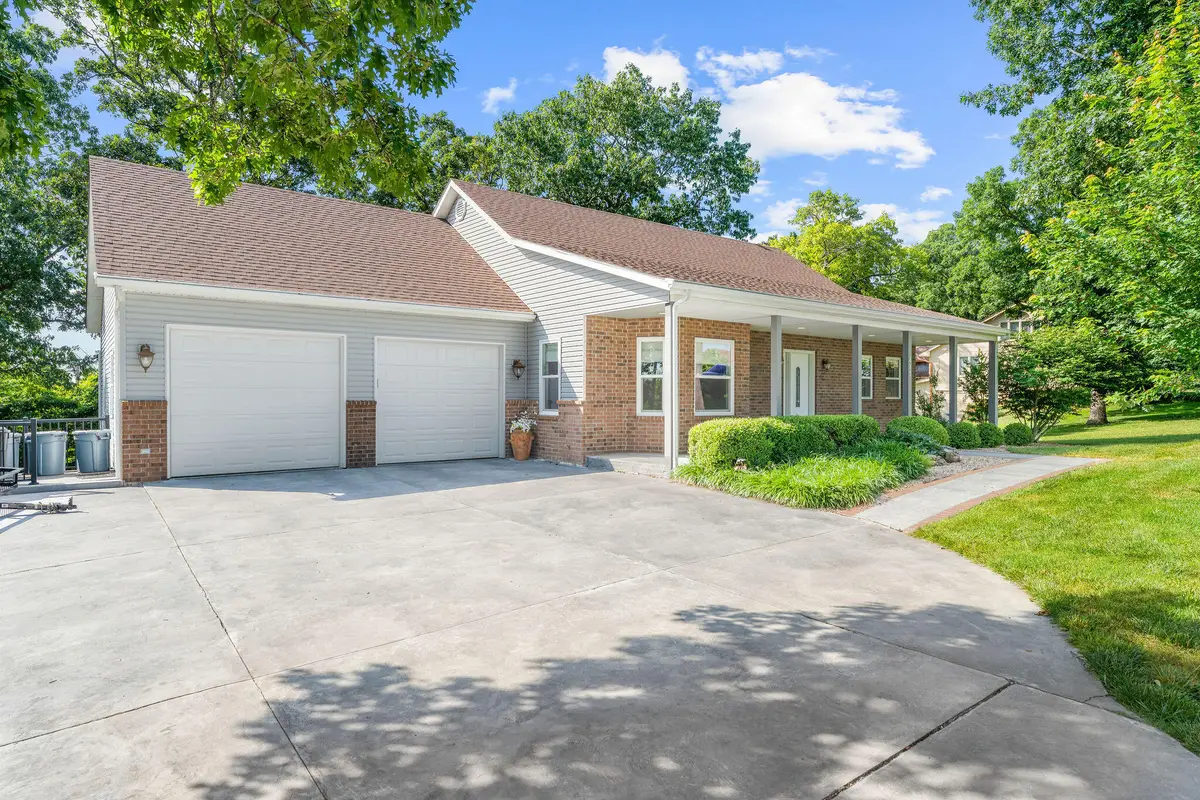
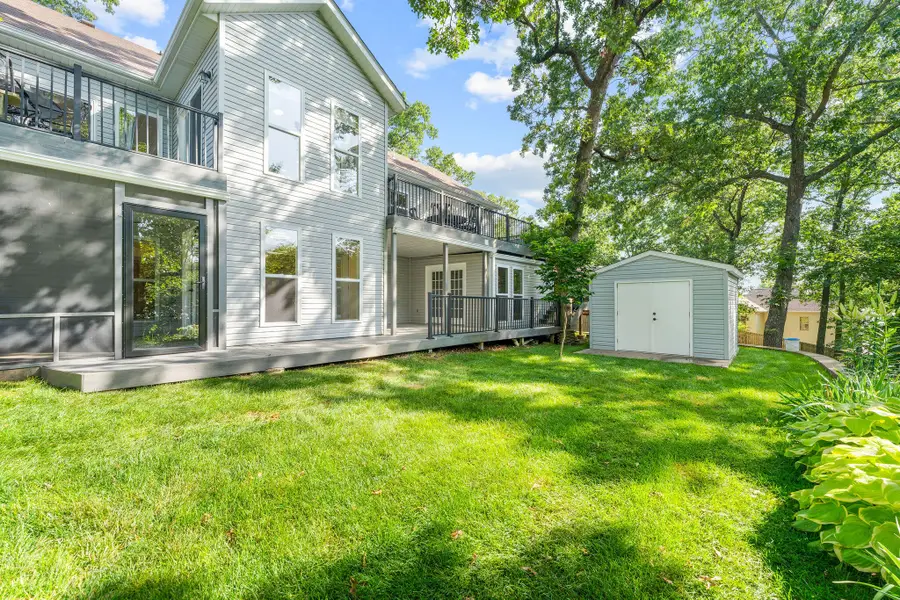
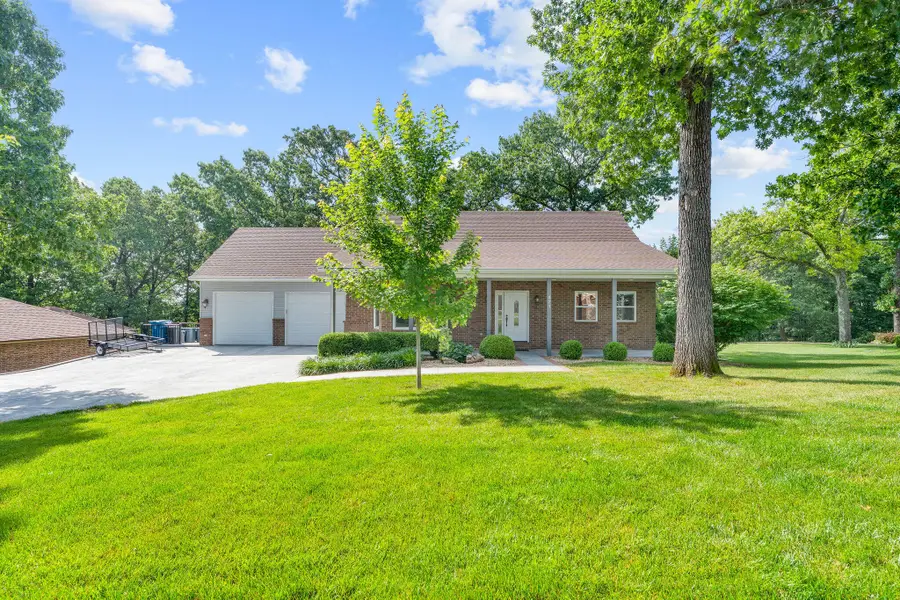
Listed by:cole currier
Office:currier & company
MLS#:60297875
Source:MO_GSBOR
471 Table Rock Heights,Hollister, MO 65672
$439,000
- 3 Beds
- 3 Baths
- 3,010 sq. ft.
- Single family
- Pending
Price summary
- Price:$439,000
- Price per sq. ft.:$137.19
About this home
One of a kind layout with a country feel in the desirable Table Rock Heights neighborhood! This well cared for 3,200 square foot home offers 3 bedrooms, 3 bathrooms, and two spacious living areas that make everyday living flexible and functional. The main level features a light-filled living room, updated kitchen, and a beautifully remodeled primary suite with a walk-in closet and spa-like bath. Downstairs, you'll find a second family room, a large rec room, and a dedicated workshop area--perfect for hobbies or extra storage. Step outside to enjoy multiple decks including two on the main level, a screened-in lower deck, and a covered lower patio, all surrounded by a landscaped yard. Enjoy views of the scenic Ozark Mountains all around! The neighborhood sits in an area known for amazing views including the iconic Scenic Overlook with views of Table Rock Dam and the twinkling lights of the famous Branson strip. Plus, you're amazingly close to Table Rock State park - offering walking and hiking trails, lake access, boat ramps, and the fabulous State Park Marina. With thoughtful updates and a layout that fits a range of lifestyles, this property is easily one of the best in its price range. Schedule your showing today before it's gone!
Contact an agent
Home facts
- Year built:2002
- Listing Id #:60297875
- Added:50 day(s) ago
- Updated:August 15, 2025 at 07:30 AM
Rooms and interior
- Bedrooms:3
- Total bathrooms:3
- Full bathrooms:3
- Living area:3,010 sq. ft.
Heating and cooling
- Cooling:Ceiling Fan(s), Central Air
- Heating:Central, Heat Pump
Structure and exterior
- Year built:2002
- Building area:3,010 sq. ft.
- Lot area:0.43 Acres
Schools
- High school:Hollister
- Middle school:Hollister
- Elementary school:Hollister
Finances and disclosures
- Price:$439,000
- Price per sq. ft.:$137.19
- Tax amount:$2,049 (2024)
New listings near 471 Table Rock Heights
- New
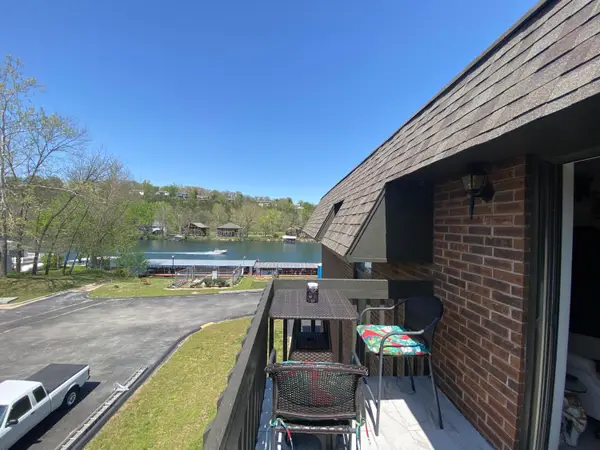 $184,900Active2 beds 2 baths1,264 sq. ft.
$184,900Active2 beds 2 baths1,264 sq. ft.110 Wilshire Drive #12, Hollister, MO 65672
MLS# 60302247Listed by: AMS ASSOCIATES, LLC - New
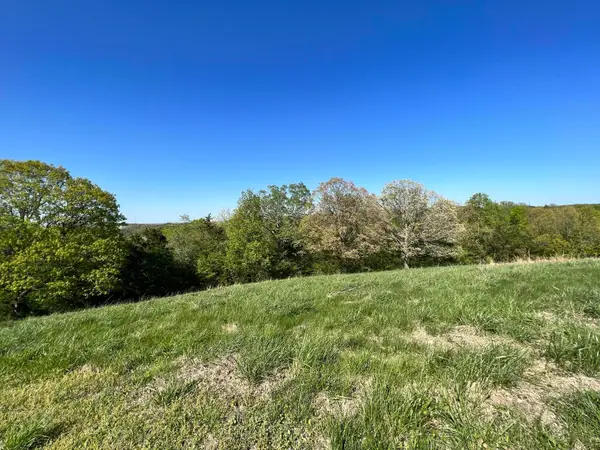 $29,900Active0.43 Acres
$29,900Active0.43 AcresLot 58 Eagle Crest Circle, Hollister, MO 65672
MLS# 60302203Listed by: RIGHT CHOICE REALTORS - New
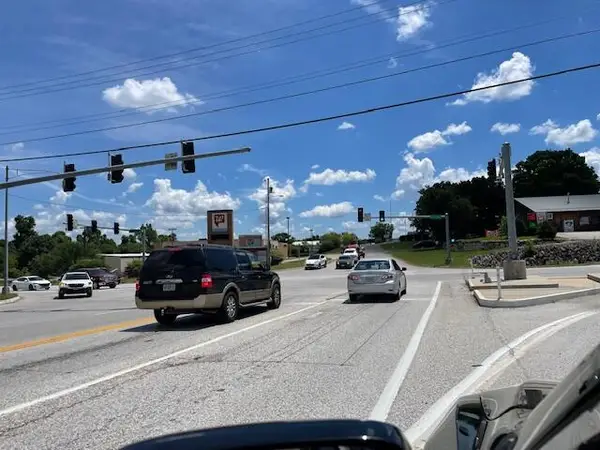 $450,000Active1 Acres
$450,000Active1 AcresLot 5 Birch, Hollister, MO 65672
MLS# 60302014Listed by: MURNEY ASSOCIATES - PRIMROSE - New
 $1,050,000Active9 beds 9 baths4,032 sq. ft.
$1,050,000Active9 beds 9 baths4,032 sq. ft.210 Poolside Pass Road, Hollister, MO 65672
MLS# 60301910Listed by: LIGHTFOOT & YOUNGBLOOD INVESTMENT REAL ESTATE LLC - Open Sat, 6 to 8pmNew
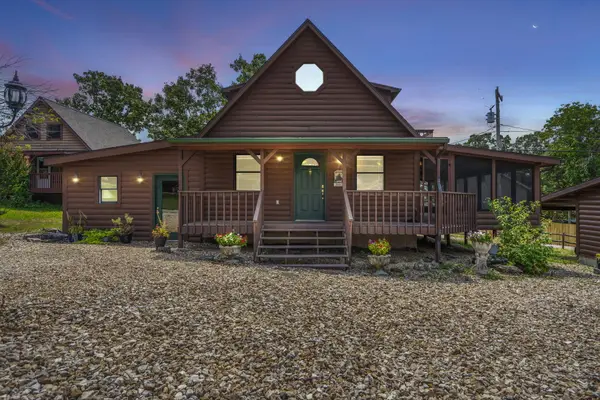 $425,000Active3 beds 3 baths1,680 sq. ft.
$425,000Active3 beds 3 baths1,680 sq. ft.200 Big Bear Boulevard, Hollister, MO 65672
MLS# 60301873Listed by: MURNEY ASSOCIATES - PRIMROSE - New
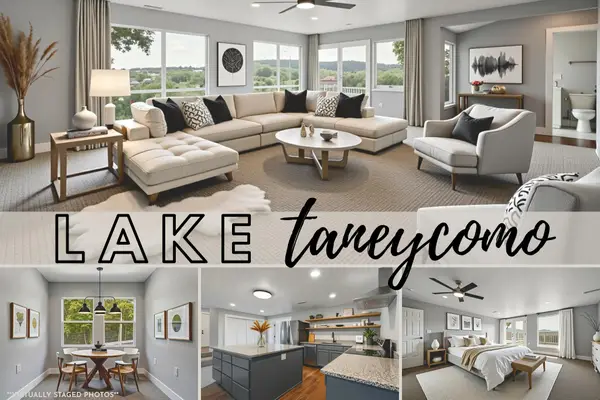 $529,000Active3 beds 4 baths2,629 sq. ft.
$529,000Active3 beds 4 baths2,629 sq. ft.334 Iowa Colony Road, Hollister, MO 65672
MLS# 60301828Listed by: KELLER WILLIAMS TRI-LAKES - New
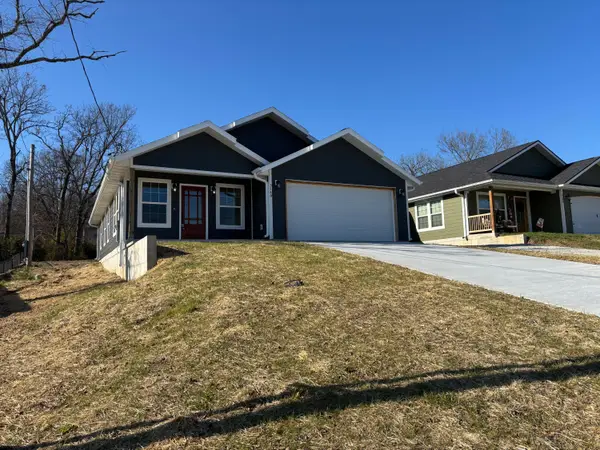 $269,900Active3 beds 2 baths1,290 sq. ft.
$269,900Active3 beds 2 baths1,290 sq. ft.3149 Maple Street, Hollister, MO 65672
MLS# 60301846Listed by: BRANSON USA REALTY, LLC - New
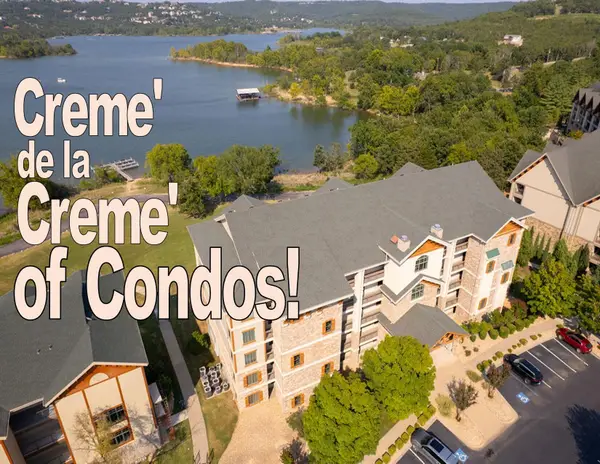 $535,000Active3 beds 2 baths1,622 sq. ft.
$535,000Active3 beds 2 baths1,622 sq. ft.250 Lakewood Drive #8302, Hollister, MO 65672
MLS# 60301825Listed by: BOEKER GROUP REAL ESTATE LLC - New
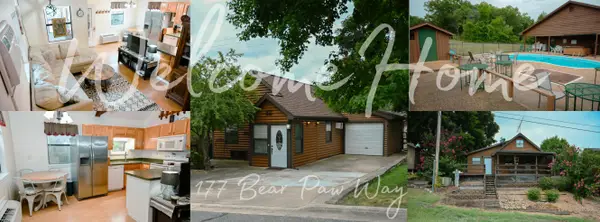 $208,500Active3 beds 1 baths1,234 sq. ft.
$208,500Active3 beds 1 baths1,234 sq. ft.177 Bears Paw Way, Hollister, MO 65672
MLS# 60301817Listed by: HANGER PROPERTY GROUP LLC - New
 $550,000Active3 beds 2 baths2,395 sq. ft.
$550,000Active3 beds 2 baths2,395 sq. ft.1906 State Highway 265, Hollister, MO 65672
MLS# 60301763Listed by: MAYHEW REALTY GROUP LLC
