720 Emerald Pointe Drive #E3, Hollister, MO 65672
Local realty services provided by:Better Homes and Gardens Real Estate Southwest Group
Listed by: echo combs
Office: jones - lassley realty, inc
MLS#:60305661
Source:MO_GSBOR
720 Emerald Pointe Drive #E3,Hollister, MO 65672
$685,000
- 4 Beds
- 4 Baths
- 2,283 sq. ft.
- Condominium
- Active
Price summary
- Price:$685,000
- Price per sq. ft.:$300.04
- Monthly HOA dues:$286
About this home
Rare opportunity to own a fully furnished high end retreat in Emerald Pointe, one of Table Rock Lake's most sought-after gated communities. This 4-bedroom, 4-bath residence showcases recent upgrades including luxury vinyl plank flooring, modern ceiling fans, new granite countertops, and upated paint throughout.Soaring floor-to-ceiling windows bathe the living spaces in natural light, while the covered deck overlooks the heated community pool--ideal for relaxing or entertaining. Designed with high-end furnishings and decor, this home is completely turn-key, whether you're looking for a private getaway or a successful nightly rental with proven income.Perfectly positioned next to the marina and just a short walk to the lake for fishing or swimming, you'll also enjoy quick access to Branson Landing's shopping, dining, and entertainment. Discover lakeside living at its finest in this exceptional Emerald Pointe property.
Contact an agent
Home facts
- Year built:2006
- Listing ID #:60305661
- Added:84 day(s) ago
- Updated:December 17, 2025 at 10:08 PM
Rooms and interior
- Bedrooms:4
- Total bathrooms:4
- Full bathrooms:4
- Living area:2,283 sq. ft.
Heating and cooling
- Cooling:Central Air
- Heating:Central
Structure and exterior
- Year built:2006
- Building area:2,283 sq. ft.
Schools
- High school:Hollister
- Middle school:Hollister
- Elementary school:Hollister
Finances and disclosures
- Price:$685,000
- Price per sq. ft.:$300.04
- Tax amount:$5,528 (2024)
New listings near 720 Emerald Pointe Drive #E3
- New
 $529,000Active6 beds 4 baths3,302 sq. ft.
$529,000Active6 beds 4 baths3,302 sq. ft.191 Greystone Drive, Hollister, MO 65672
MLS# 60311885Listed by: CURRIER & COMPANY 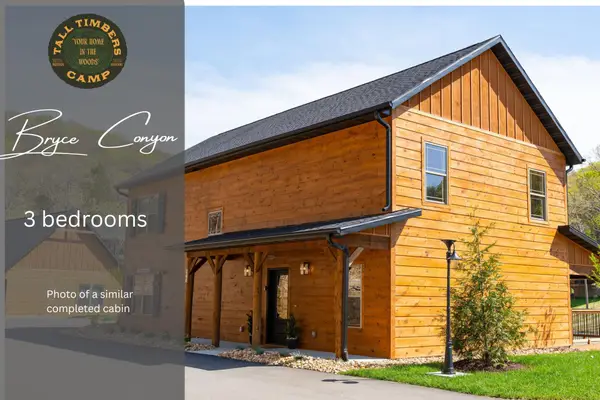 $469,000Pending3 beds 3 baths1,495 sq. ft.
$469,000Pending3 beds 3 baths1,495 sq. ft.000 Tall Timbers Camp #214, Hollister, MO 65672
MLS# 60311801Listed by: CURRIER & COMPANY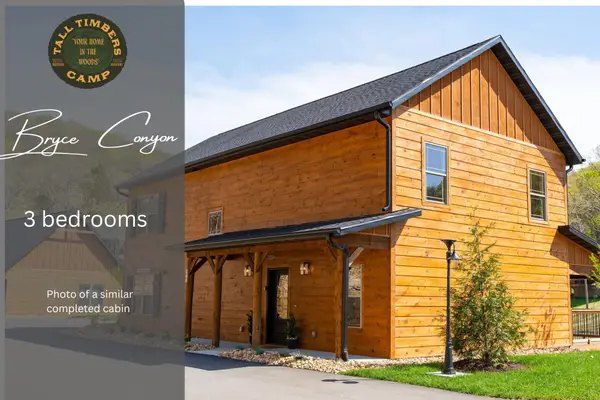 $469,000Pending3 beds 3 baths1,495 sq. ft.
$469,000Pending3 beds 3 baths1,495 sq. ft.000 Tall Timbers Camp #217, Hollister, MO 65672
MLS# 60311802Listed by: CURRIER & COMPANY- New
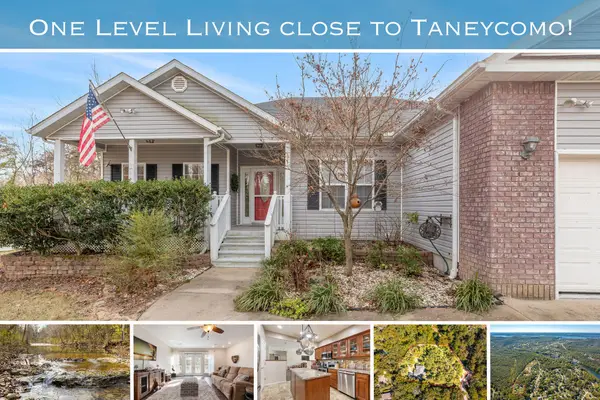 $394,500Active3 beds 3 baths2,189 sq. ft.
$394,500Active3 beds 3 baths2,189 sq. ft.180 Wisconsin Road, Hollister, MO 65672
MLS# 60311775Listed by: KELLER WILLIAMS TRI-LAKES 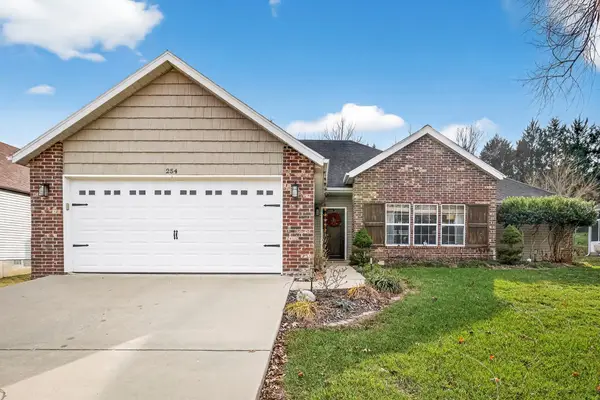 $295,000Pending3 beds 2 baths1,641 sq. ft.
$295,000Pending3 beds 2 baths1,641 sq. ft.254 Wilshire Drive, Hollister, MO 65672
MLS# 60311750Listed by: KELLER WILLIAMS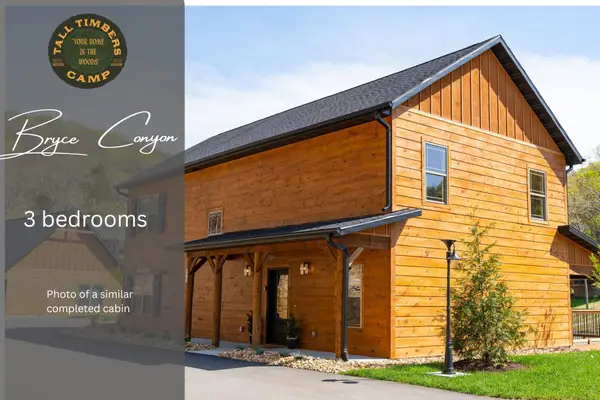 $469,000Pending3 beds 3 baths1,495 sq. ft.
$469,000Pending3 beds 3 baths1,495 sq. ft.000 Tall Timbers Camp #168, Hollister, MO 65672
MLS# 60304056Listed by: CURRIER & COMPANY $404,000Pending2 beds 2 baths1,075 sq. ft.
$404,000Pending2 beds 2 baths1,075 sq. ft.257 Meadow Spring Way #167, Hollister, MO 65672
MLS# 60311724Listed by: CURRIER & COMPANY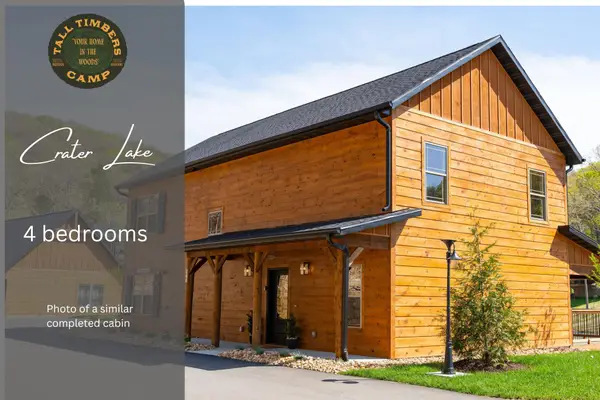 $559,000Pending4 beds 4 baths1,850 sq. ft.
$559,000Pending4 beds 4 baths1,850 sq. ft.000 Tall Timbers Camp #215, Hollister, MO 65672
MLS# 60311726Listed by: CURRIER & COMPANY- New
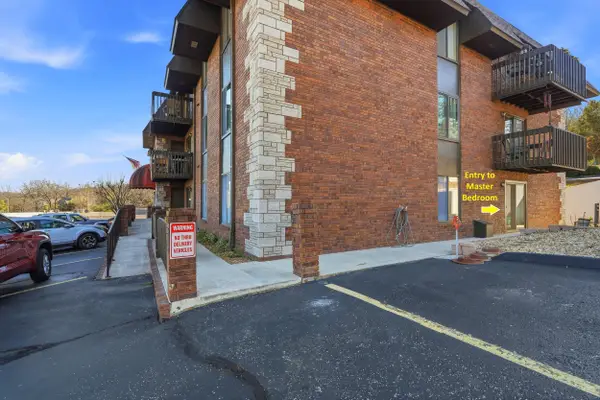 $168,500Active2 beds 2 baths1,264 sq. ft.
$168,500Active2 beds 2 baths1,264 sq. ft.180 Wilshire Drive #88, Hollister, MO 65672
MLS# 60311703Listed by: KELLER WILLIAMS TRI-LAKES - New
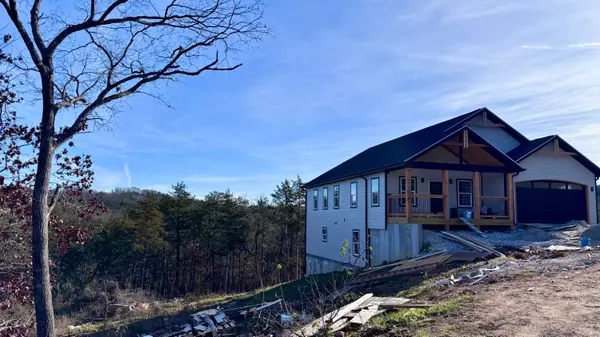 $569,700Active5 beds 3 baths3,208 sq. ft.
$569,700Active5 beds 3 baths3,208 sq. ft.484 Greenbrier Dr #Lot 39, Hollister, MO 65672
MLS# 60311699Listed by: BRANSON USA REALTY, LLC
