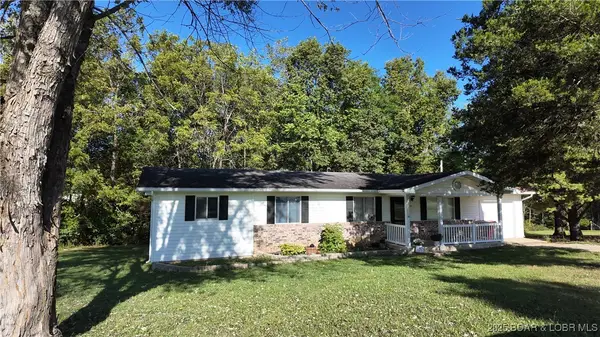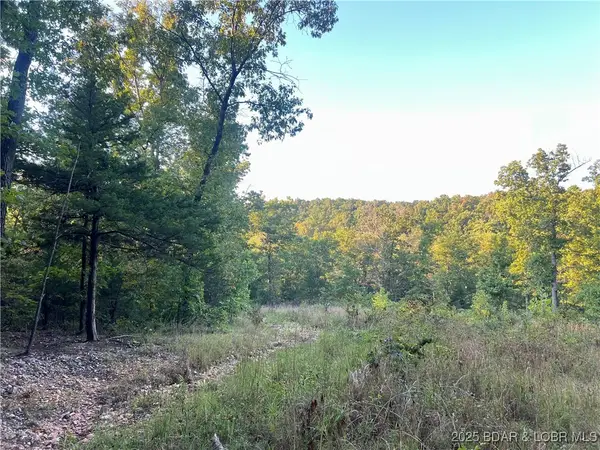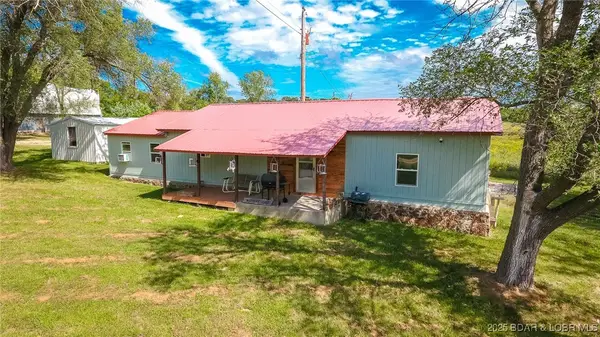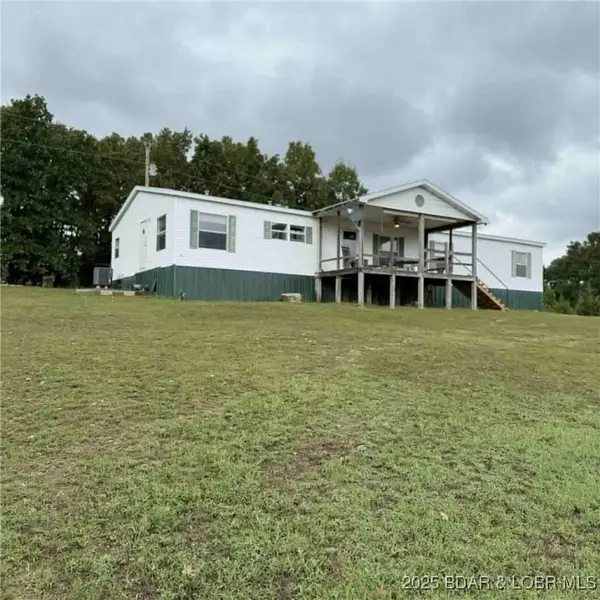12 Bonnie Drive, Iberia, MO 65486
Local realty services provided by:Better Homes and Gardens Real Estate Lake Realty
Listed by: susan beth whittle
Office: rock island realty
MLS#:3581222
Source:MO_LOBR
Price summary
- Price:$345,000
- Price per sq. ft.:$95.2
About this home
The seller is motivated and will consider any reasonable offers. This beautiful 4-bedroom, 3.5-bath home is located in the sought-after Pendleton Acres subdivision on a desirable corner lot. Enjoy a welcoming front porch and a spacious back deck overlooking the backyard, perfect for comfortable outdoor living. Inside, the open floor plan features abundant counter space and a cozy wood-burning fireplace in the living room. The mudroom, walk-in pantry, and oversized two-car garage provide ample storage, while the lower level includes additional storage space, ideal for a lawnmower or other equipment. The master suite offers a walk-in closet and a luxurious walk-in shower. Two additional bedrooms on the upper level also feature walk-in closets. The large, finished lower level can serve as a family room, game area, or flexible living space. This exceptional home is move-in ready and waiting for new owners to enjoy. If you're seeking more space for all your needs, now is the perfect time to make this property yours. Seller is offering a $12,000 credit at closing for a new roof.
Contact an agent
Home facts
- Year built:2004
- Listing ID #:3581222
- Added:111 day(s) ago
- Updated:February 10, 2026 at 04:06 PM
Rooms and interior
- Bedrooms:4
- Total bathrooms:4
- Full bathrooms:3
- Half bathrooms:1
- Living area:3,304 sq. ft.
Heating and cooling
- Cooling:Central Air
- Heating:Electric, Forced Air
Structure and exterior
- Year built:2004
- Building area:3,304 sq. ft.
- Lot area:1.6 Acres
Utilities
- Water:Private, Private Well
- Sewer:Septic Tank
Finances and disclosures
- Price:$345,000
- Price per sq. ft.:$95.2
- Tax amount:$2,105 (2024)
New listings near 12 Bonnie Drive
- Open Sat, 11am to 2pm
 $279,000Active3 beds 2 baths1,926 sq. ft.
$279,000Active3 beds 2 baths1,926 sq. ft.306 Walnut Street, Iberia, MO 65486-9304
MLS# 3583196Listed by: KELLER WILLIAMS L.O. REALTY  $29,000Active3 Acres
$29,000Active3 AcresBrushy Fork Road, Iberia, MO 65486
MLS# 3583043Listed by: FARRELL & ASSOCIATES REAL ESTATE CO. $29,000Active3 Acres
$29,000Active3 AcresBrushy Fork Road, Iberia, MO 65486
MLS# 3583044Listed by: FARRELL & ASSOCIATES REAL ESTATE CO. $275,000Active4 beds 3 baths1,651 sq. ft.
$275,000Active4 beds 3 baths1,651 sq. ft.431 Lombar Street, Iberia, MO 65486
MLS# 3582587Listed by: RE/MAX LAKE OF THE OZARKS $195,000Active4 beds 2 baths1,664 sq. ft.
$195,000Active4 beds 2 baths1,664 sq. ft.301 Roberts Street, Iberia, MO 65486
MLS# 3580752Listed by: KELLER WILLIAMS GREATER SPRINGFIELD $199,000Active34.2 Acres
$199,000Active34.2 AcresTBD Ponder Slab Road, Iberia, MO 65486
MLS# 3581041Listed by: EXP REALTY, LLC $137,500Active2 beds 1 baths1,431 sq. ft.
$137,500Active2 beds 1 baths1,431 sq. ft.2158 Highway 17, Iberia, MO 65486
MLS# 3580952Listed by: EXP REALTY, LLC $285,000Active5 beds 3 baths2,040 sq. ft.
$285,000Active5 beds 3 baths2,040 sq. ft.120 Oak Briar Lane, Iberia, MO 65486
MLS# 3580635Listed by: RE/MAX LAKE OF THE OZARKS $140,000Active2 beds 1 baths1,152 sq. ft.
$140,000Active2 beds 1 baths1,152 sq. ft.2360 Hwy 17 Highway, Iberia, MO 65486
MLS# 3580211Listed by: ROCK ISLAND REALTY

