1104 N Viking Drive, Independence, MO 64056
Local realty services provided by:Better Homes and Gardens Real Estate Kansas City Homes
1104 N Viking Drive,Independence, MO 64056
$300,000
- 3 Beds
- 3 Baths
- 1,840 sq. ft.
- Single family
- Active
Listed by: moore homes team, lisa y moore
Office: compass realty group
MLS#:2518138
Source:Bay East, CCAR, bridgeMLS
Price summary
- Price:$300,000
- Price per sq. ft.:$163.04
About this home
Agent's please see private remarks for more information. Come check out this sassy split situated on a HUGE lot backing to trees! 3 bedrooms, 2.5 baths, and a finished lower level with updates including; Vinyl plank flooring, built -ins, designer touches with accent walls, vaulted ceilings, wood burning fireplace w/gas start, updated baths, painted cabinets, breakfast bar, and spacious eating area. All appliances remain including both refrigerators, and washer & dryer, and a laundry room is conveniently located on the bedroom level! Spacious Master with wood accent wall, and master bath with tub, shower, and double vanity, and two spacious secondary bedrooms. The finished lower level provides ample room for 2nd family room, media, home gym, and more! The options are limitless! There is also a 1/2 bath. Walk-out basement opens to the fenced backyard complete with a fenced, separate dog run, shed, deck and patio, and bonus chicken coop! This property backs to trees and is extra deep providing extra privacy. NO HOA, that's hard to find!
Contact an agent
Home facts
- Year built:1999
- Listing ID #:2518138
- Added:468 day(s) ago
- Updated:February 12, 2026 at 06:33 PM
Rooms and interior
- Bedrooms:3
- Total bathrooms:3
- Full bathrooms:2
- Half bathrooms:1
- Living area:1,840 sq. ft.
Heating and cooling
- Cooling:Attic Fan, Electric
- Heating:Forced Air Gas, Natural Gas
Structure and exterior
- Roof:Composition
- Year built:1999
- Building area:1,840 sq. ft.
Schools
- High school:Fort Osage
Utilities
- Water:City/Public
- Sewer:Public Sewer
Finances and disclosures
- Price:$300,000
- Price per sq. ft.:$163.04
New listings near 1104 N Viking Drive
- New
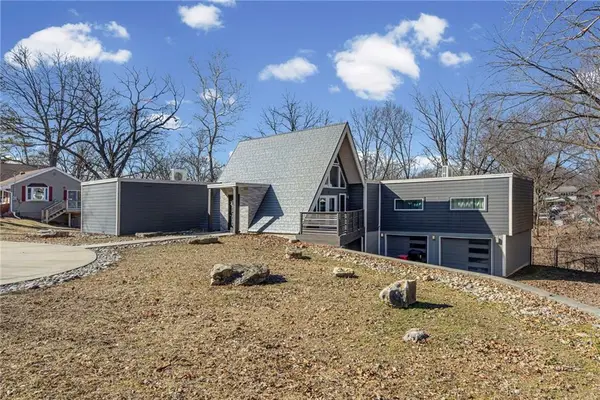 $375,000Active4 beds 4 baths3,260 sq. ft.
$375,000Active4 beds 4 baths3,260 sq. ft.2804 S Whitney Road, Independence, MO 64057
MLS# 2601577Listed by: KELLER WILLIAMS KC NORTH - New
 $374,000Active3 beds 3 baths1,480 sq. ft.
$374,000Active3 beds 3 baths1,480 sq. ft.1131 N Mohican Court, Independence, MO 64056
MLS# 2601503Listed by: REALTY PROFESSIONALS HEARTLAND - New
 $110,000Active4 beds 2 baths1,800 sq. ft.
$110,000Active4 beds 2 baths1,800 sq. ft.1704 S Scott Avenue, Independence, MO 64052
MLS# 2601511Listed by: REECENICHOLS-KCN 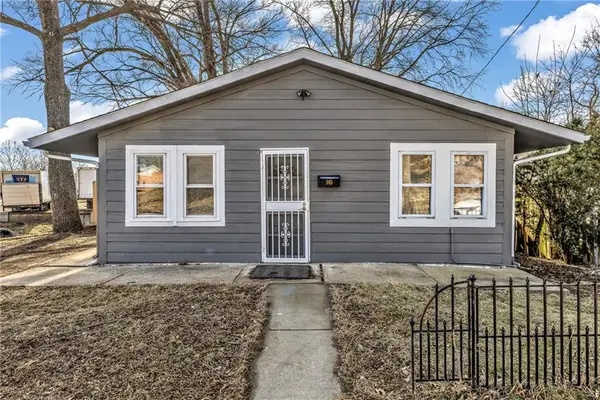 $140,000Active2 beds 2 baths975 sq. ft.
$140,000Active2 beds 2 baths975 sq. ft.145 E Farmer Street, Independence, MO 64050
MLS# 2595089Listed by: REECENICHOLS - PARKVILLE- New
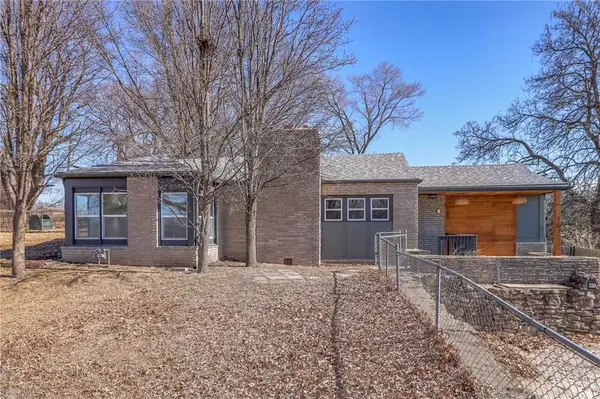 $199,900Active3 beds 2 baths1,342 sq. ft.
$199,900Active3 beds 2 baths1,342 sq. ft.107 S Claremont Avenue, Independence, MO 64054
MLS# 2601409Listed by: COMPASS REALTY GROUP - New
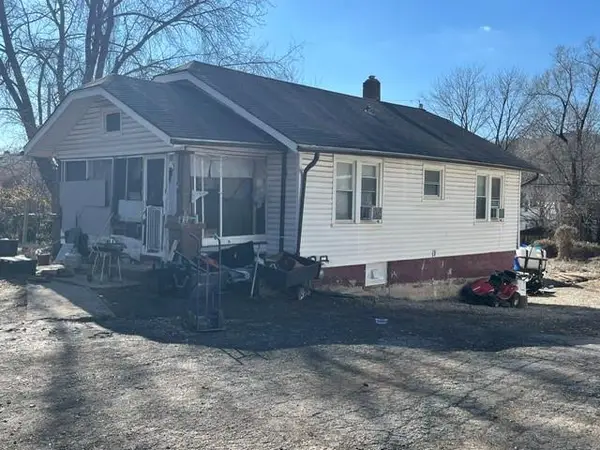 $99,000Active3 beds 1 baths990 sq. ft.
$99,000Active3 beds 1 baths990 sq. ft.578 S Oxford Avenue, Independence, MO 64053
MLS# 2601385Listed by: KW KANSAS CITY METRO 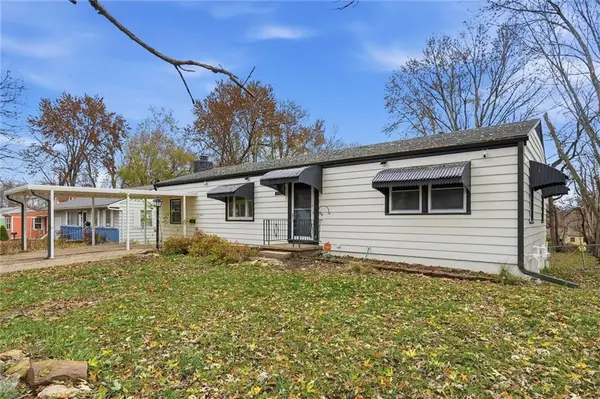 $245,000Pending3 beds 2 baths2,100 sq. ft.
$245,000Pending3 beds 2 baths2,100 sq. ft.2929 S Northern Boulevard, Independence, MO 64052
MLS# 2589327Listed by: REAL BROKER, LLC- New
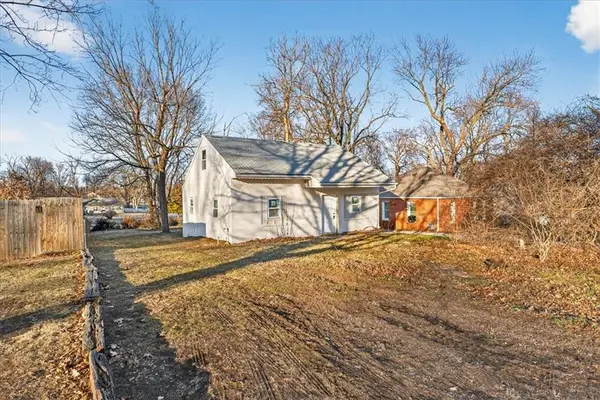 $99,000Active2 beds 1 baths1,020 sq. ft.
$99,000Active2 beds 1 baths1,020 sq. ft.914 E South Avenue, Independence, MO 64050
MLS# 2601353Listed by: REECENICHOLS- LEAWOOD TOWN CENTER - New
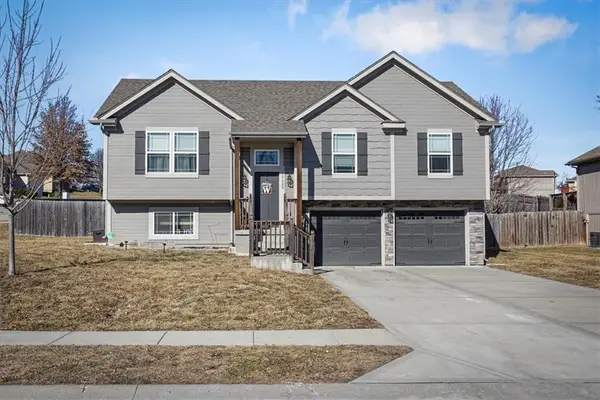 $330,000Active3 beds 3 baths2,400 sq. ft.
$330,000Active3 beds 3 baths2,400 sq. ft.19600 E 11th Terrace N, Independence, MO 64056
MLS# 2601102Listed by: PLATINUM REALTY LLC - New
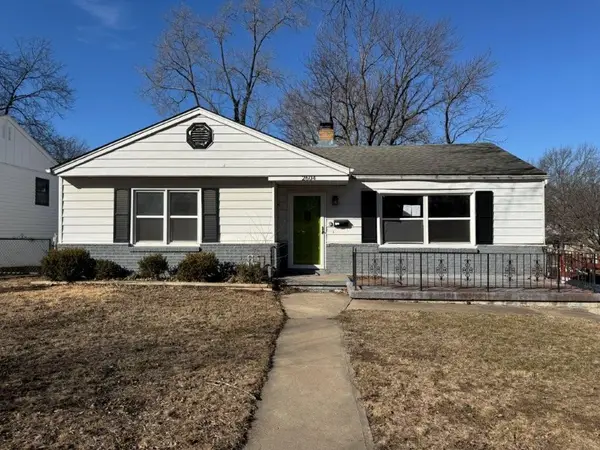 $120,000Active3 beds 1 baths1,205 sq. ft.
$120,000Active3 beds 1 baths1,205 sq. ft.2604 S Northern Boulevard, Independence, MO 64052
MLS# 2601338Listed by: REALTY PROFESSIONALS HEARTLAND

