12909 E 40th Street S, Independence, MO 64055
Local realty services provided by:Better Homes and Gardens Real Estate Kansas City Homes
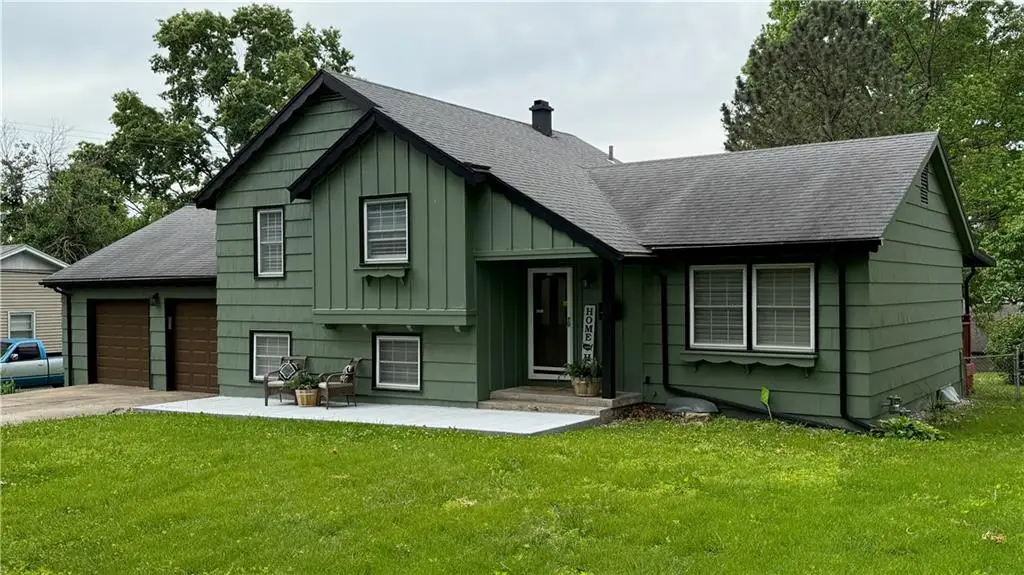
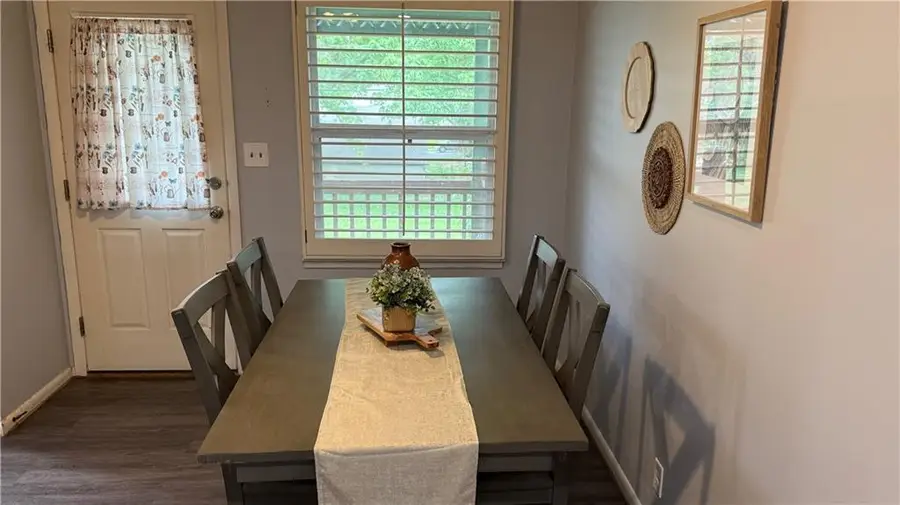

12909 E 40th Street S,Independence, MO 64055
$255,000
- 3 Beds
- 3 Baths
- 1,904 sq. ft.
- Single family
- Pending
Listed by:kyle niemann
Office:engel & volkers kansas city
MLS#:2551744
Source:MOKS_HL
Price summary
- Price:$255,000
- Price per sq. ft.:$133.93
About this home
Step into this inviting Independence home with tons of space!! The living room is bright and spacious, ideal for gatherings or enjoying a quiet evening. Just off the living room is an open dining space, with a view of the backyard, and access to the kitchen and living room.
The kitchen has tons of cabinet space and expansive counters, offering plenty of space for meal preparation and storage. Enjoy the convenience of stainless appliances and a layout that makes cooking and cleanup effortless.
Upstairs, the bedrooms offer plenty of closet space and natural light. One ensuite and one hallway bathroom feature tasteful finishes and updated fixtures for a touch of everyday luxury.
Head downstairs to a versatile family or recreation room—imagine movie nights, game days, a play area, or your own home office and a 1/2 bath. There’s even more space in the unfinished basement, ready for your storage needs or future projects.
Head out of the downstairs directly to the expansive covered patio surrounded by a classic brick wall, offering a private spot for barbecues, morning coffee, or outdoor entertaining. The large backyard provides tons of space.
Make sure to check out the oversized two car garage.
Contact an agent
Home facts
- Year built:1960
- Listing Id #:2551744
- Added:82 day(s) ago
- Updated:July 14, 2025 at 07:41 AM
Rooms and interior
- Bedrooms:3
- Total bathrooms:3
- Full bathrooms:2
- Half bathrooms:1
- Living area:1,904 sq. ft.
Heating and cooling
- Cooling:Electric
- Heating:Natural Gas
Structure and exterior
- Roof:Composition
- Year built:1960
- Building area:1,904 sq. ft.
Schools
- High school:Truman
- Middle school:Bridger
- Elementary school:Luff
Utilities
- Water:City/Public
- Sewer:Public Sewer
Finances and disclosures
- Price:$255,000
- Price per sq. ft.:$133.93
New listings near 12909 E 40th Street S
- New
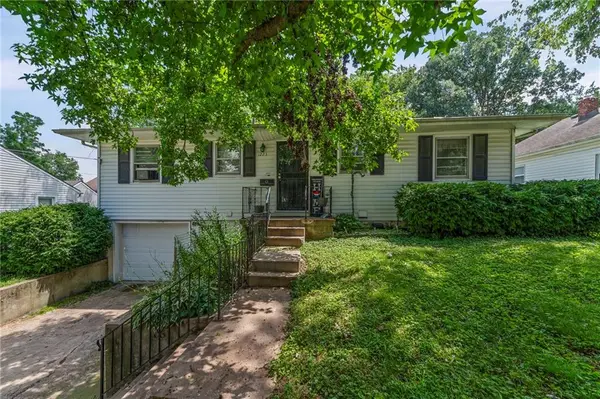 $174,000Active3 beds 2 baths1,120 sq. ft.
$174,000Active3 beds 2 baths1,120 sq. ft.1223 N Pleasant Street, Independence, MO 64050
MLS# 2569033Listed by: KELLER WILLIAMS KC NORTH - New
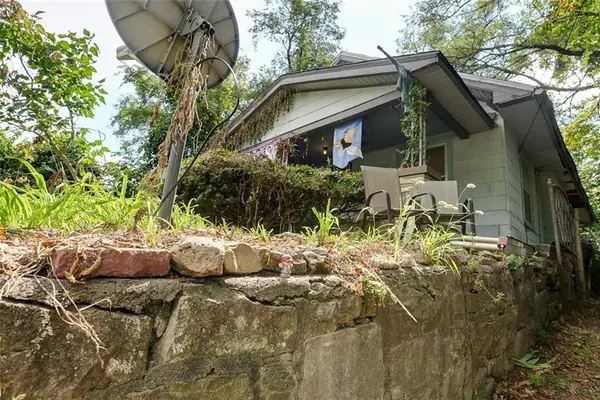 $50,000Active3 beds 1 baths865 sq. ft.
$50,000Active3 beds 1 baths865 sq. ft.604 S Glenwood Avenue, Independence, MO 64053
MLS# 2569067Listed by: RE/MAX PREMIER PROPERTIES - New
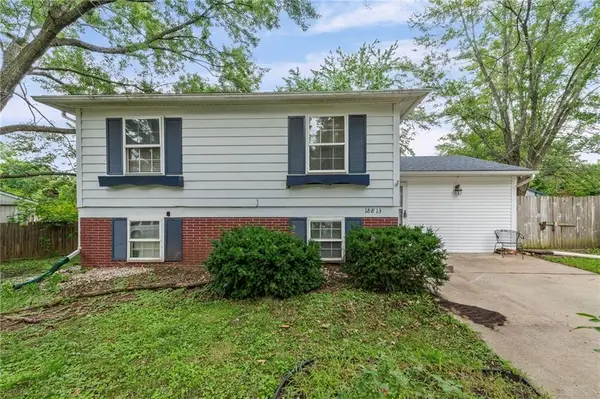 $200,000Active4 beds 2 baths1,296 sq. ft.
$200,000Active4 beds 2 baths1,296 sq. ft.18813 E 5th Street N, Independence, MO 64056
MLS# 2568976Listed by: REAL BROKER, LLC - Open Fri, 4 to 6pmNew
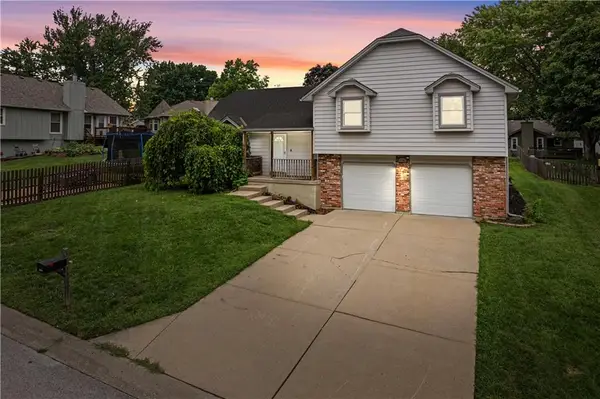 $240,000Active3 beds 2 baths1,266 sq. ft.
$240,000Active3 beds 2 baths1,266 sq. ft.17404 E 35th Street, Independence, MO 64055
MLS# 2561776Listed by: TALA REALTY CO 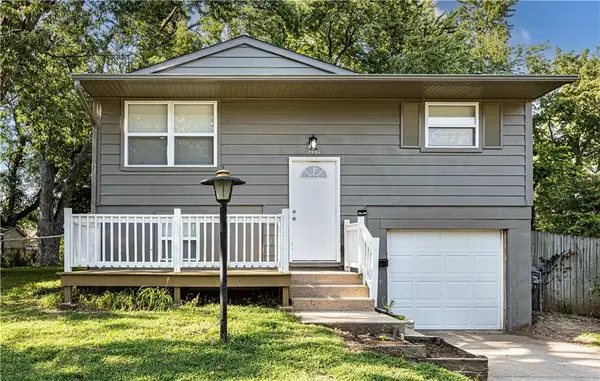 $200,000Active3 beds 2 baths1,150 sq. ft.
$200,000Active3 beds 2 baths1,150 sq. ft.18406 E Shoshone Drive, Independence, MO 64058
MLS# 2563146Listed by: KELLER WILLIAMS PLATINUM PRTNR- Open Sun, 1 to 3pm
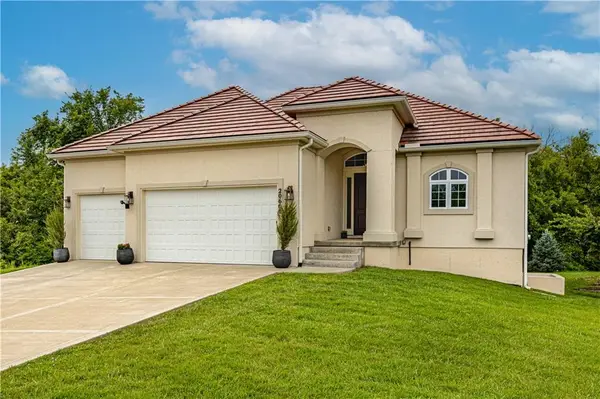 $509,995Active3 beds 3 baths2,425 sq. ft.
$509,995Active3 beds 3 baths2,425 sq. ft.20600 E 37th Terrace Court S, Independence, MO 64057
MLS# 2564995Listed by: RE/MAX ELITE, REALTORS  $220,000Active3 beds 2 baths1,324 sq. ft.
$220,000Active3 beds 2 baths1,324 sq. ft.3830 S Summit Ridge Drive, Independence, MO 64055
MLS# 2565561Listed by: RE/MAX HERITAGE- Open Fri, 5 to 7pm
 $350,000Active5 beds 4 baths2,756 sq. ft.
$350,000Active5 beds 4 baths2,756 sq. ft.3364 S Cochise Avenue, Independence, MO 64057
MLS# 2565604Listed by: KELLER WILLIAMS REALTY PARTNERS INC. 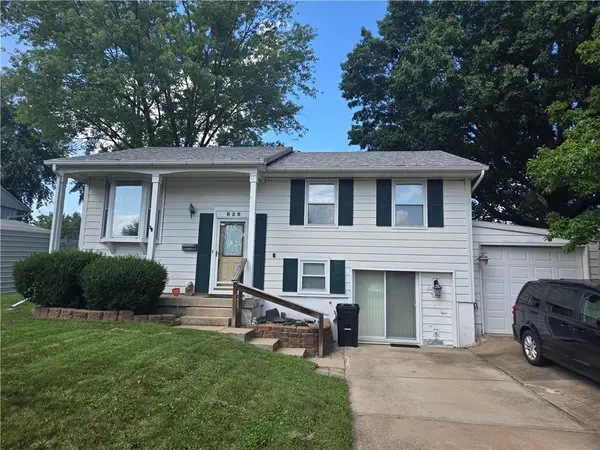 $210,000Active3 beds 2 baths1,950 sq. ft.
$210,000Active3 beds 2 baths1,950 sq. ft.828 N Ponca Drive, Independence, MO 64056
MLS# 2566797Listed by: REECENICHOLS - EASTLAND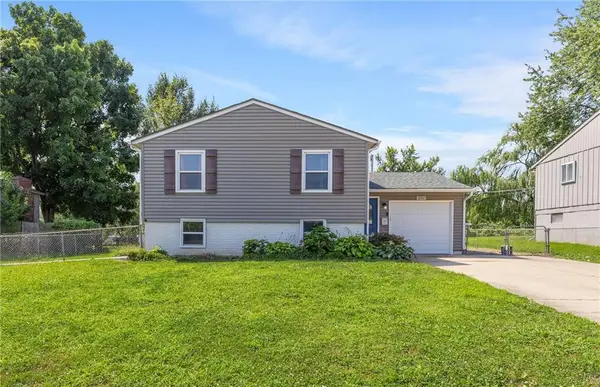 $245,000Active4 beds 2 baths1,534 sq. ft.
$245,000Active4 beds 2 baths1,534 sq. ft.18907 E Susquehanna Ridge, Independence, MO 64056
MLS# 2566904Listed by: REAL BROKER, LLC
