12913 E 41st Street S, Independence, MO 64055
Local realty services provided by:Better Homes and Gardens Real Estate Kansas City Homes
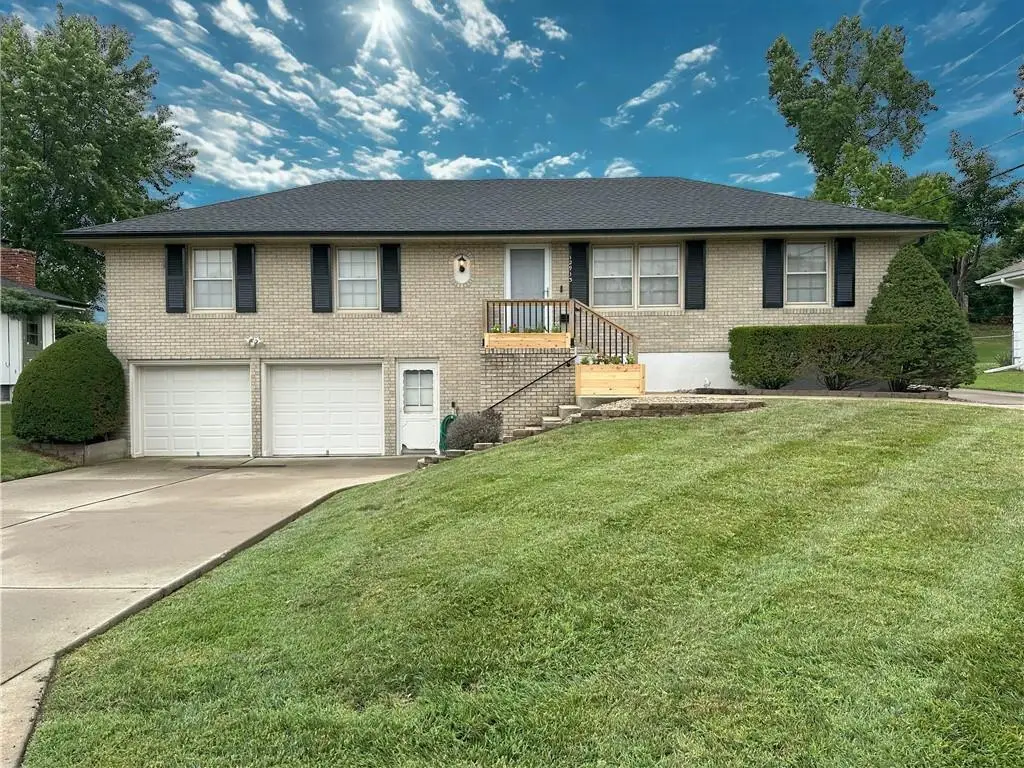
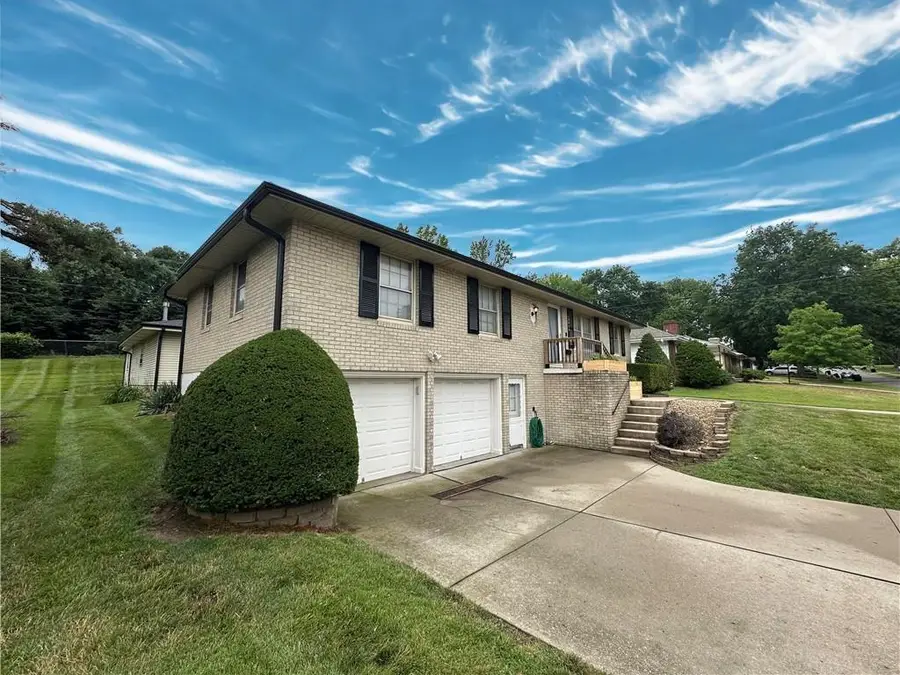
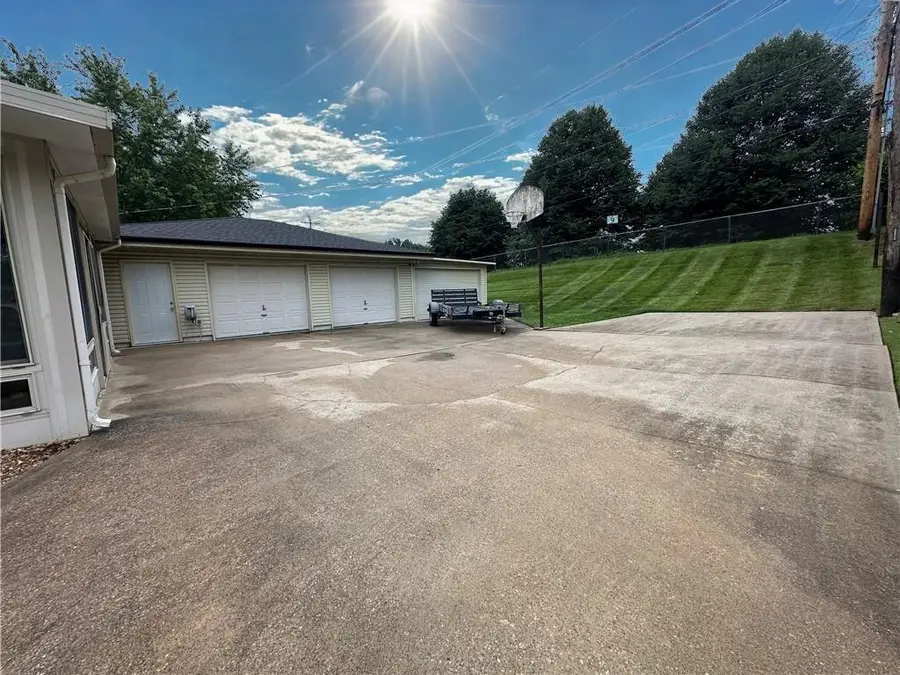
12913 E 41st Street S,Independence, MO 64055
$309,900
- 3 Beds
- 3 Baths
- 1,896 sq. ft.
- Single family
- Pending
Listed by:jim mcmillian
Office:coldwell banker general property
MLS#:2559798
Source:MOKS_HL
Price summary
- Price:$309,900
- Price per sq. ft.:$163.45
About this home
Welcome home to this 3 bed, 3 bath all-brick beauty in Independence. Step inside, light hued luxury plank flooring, modern updates throughout, and a stylish accent wall in the main living room. The kitchen pops with designer tile backsplash, stainless farmhouse sink and stainless-steel appliances that stay! Enjoy the three season room just off the living room for fun evenings of entertaining. Downstairs, there’s a finished common room featuring a bar with sink—an ideal place for movie nights or game days alike.
Outside, the curb appeal is real with custom cedar box planters, contrasting shutters, and a great-looking roof. You’ll enjoy plenty of parking with an attached 2-car garage with a nice wide drive, plus a second concrete driveway leading to your detached, 3-car heated and cooled garage and enormous concrete pad out back ready for whatever hobby you’ve been dreaming of!
This home has been thoughtfully maintained, and it shows. Come see it for yourself—you won’t want to leave!
Contact an agent
Home facts
- Year built:1966
- Listing Id #:2559798
- Added:44 day(s) ago
- Updated:August 05, 2025 at 04:41 PM
Rooms and interior
- Bedrooms:3
- Total bathrooms:3
- Full bathrooms:3
- Living area:1,896 sq. ft.
Heating and cooling
- Cooling:Attic Fan, Electric
- Heating:Natural Gas
Structure and exterior
- Roof:Composition
- Year built:1966
- Building area:1,896 sq. ft.
Schools
- High school:Truman
- Middle school:Bridger
- Elementary school:John W. Luff
Utilities
- Water:City/Public
- Sewer:Public Sewer
Finances and disclosures
- Price:$309,900
- Price per sq. ft.:$163.45
New listings near 12913 E 41st Street S
- New
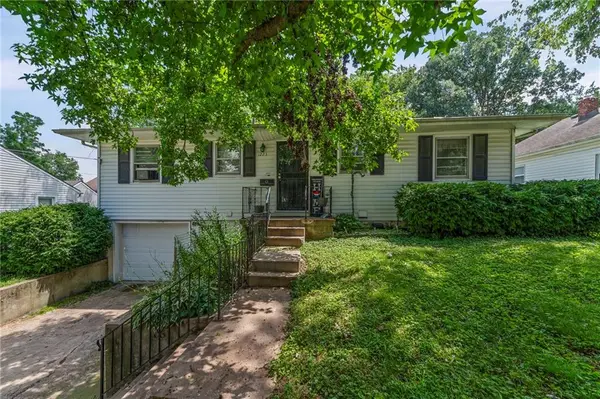 $174,000Active3 beds 2 baths1,120 sq. ft.
$174,000Active3 beds 2 baths1,120 sq. ft.1223 N Pleasant Street, Independence, MO 64050
MLS# 2569033Listed by: KELLER WILLIAMS KC NORTH - New
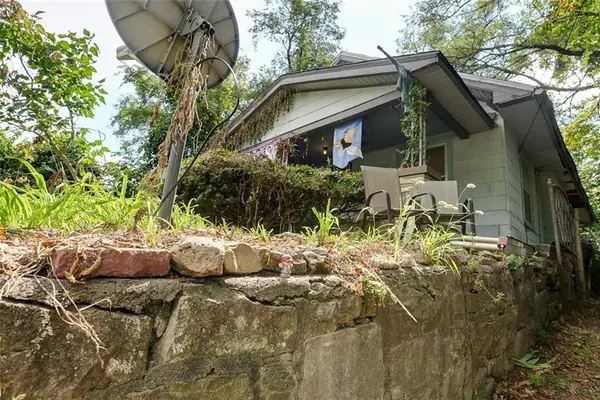 $50,000Active3 beds 1 baths865 sq. ft.
$50,000Active3 beds 1 baths865 sq. ft.604 S Glenwood Avenue, Independence, MO 64053
MLS# 2569067Listed by: RE/MAX PREMIER PROPERTIES - New
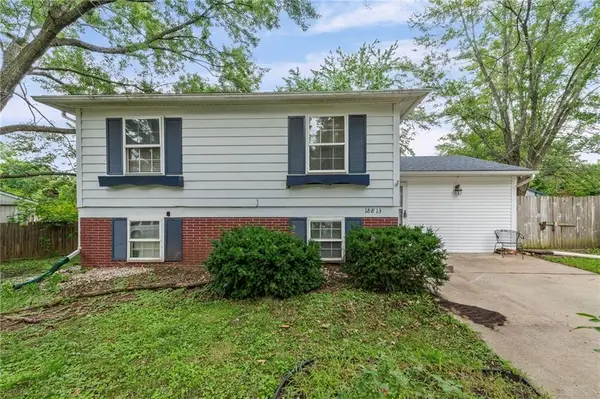 $200,000Active4 beds 2 baths1,296 sq. ft.
$200,000Active4 beds 2 baths1,296 sq. ft.18813 E 5th Street N, Independence, MO 64056
MLS# 2568976Listed by: REAL BROKER, LLC - Open Fri, 4 to 6pmNew
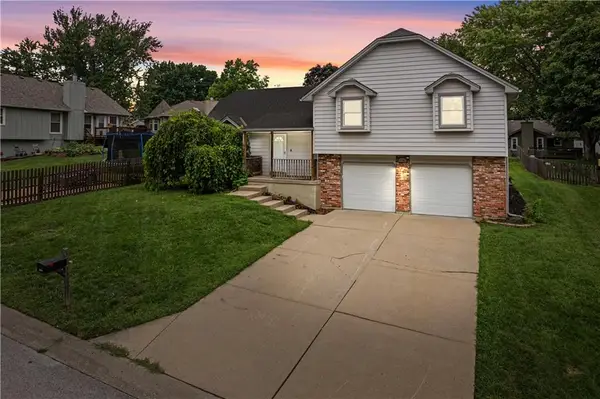 $240,000Active3 beds 2 baths1,266 sq. ft.
$240,000Active3 beds 2 baths1,266 sq. ft.17404 E 35th Street, Independence, MO 64055
MLS# 2561776Listed by: TALA REALTY CO 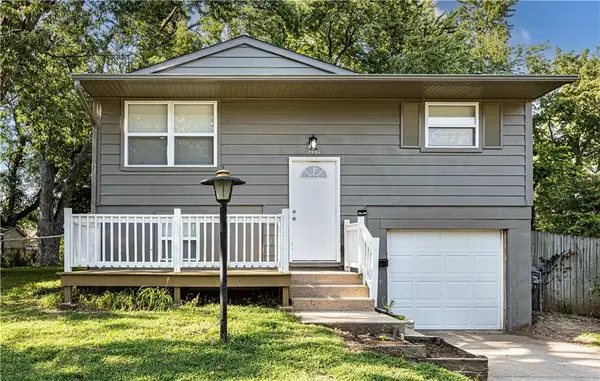 $200,000Active3 beds 2 baths1,150 sq. ft.
$200,000Active3 beds 2 baths1,150 sq. ft.18406 E Shoshone Drive, Independence, MO 64058
MLS# 2563146Listed by: KELLER WILLIAMS PLATINUM PRTNR- Open Sun, 1 to 3pm
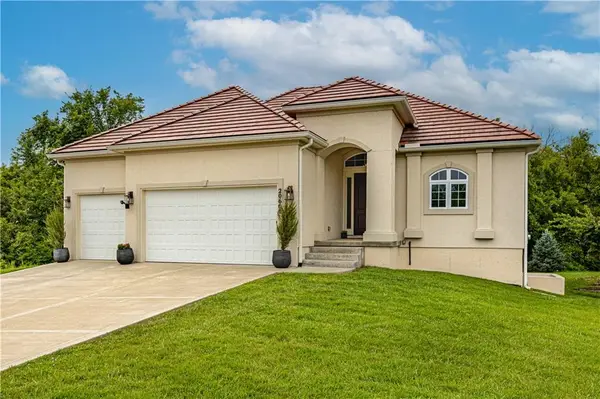 $509,995Active3 beds 3 baths2,425 sq. ft.
$509,995Active3 beds 3 baths2,425 sq. ft.20600 E 37th Terrace Court S, Independence, MO 64057
MLS# 2564995Listed by: RE/MAX ELITE, REALTORS  $220,000Active3 beds 2 baths1,324 sq. ft.
$220,000Active3 beds 2 baths1,324 sq. ft.3830 S Summit Ridge Drive, Independence, MO 64055
MLS# 2565561Listed by: RE/MAX HERITAGE- Open Fri, 5 to 7pm
 $350,000Active5 beds 4 baths2,756 sq. ft.
$350,000Active5 beds 4 baths2,756 sq. ft.3364 S Cochise Avenue, Independence, MO 64057
MLS# 2565604Listed by: KELLER WILLIAMS REALTY PARTNERS INC. 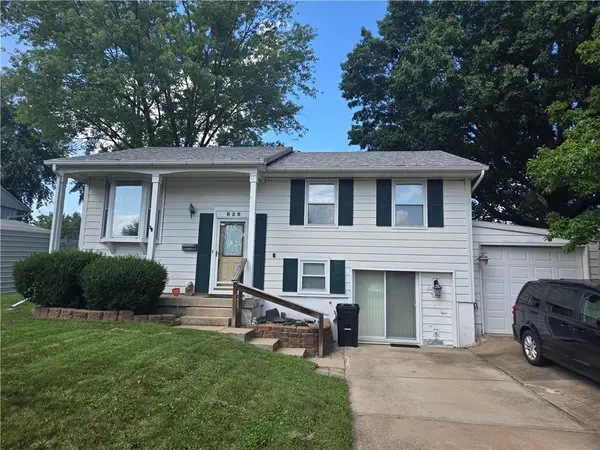 $210,000Active3 beds 2 baths1,950 sq. ft.
$210,000Active3 beds 2 baths1,950 sq. ft.828 N Ponca Drive, Independence, MO 64056
MLS# 2566797Listed by: REECENICHOLS - EASTLAND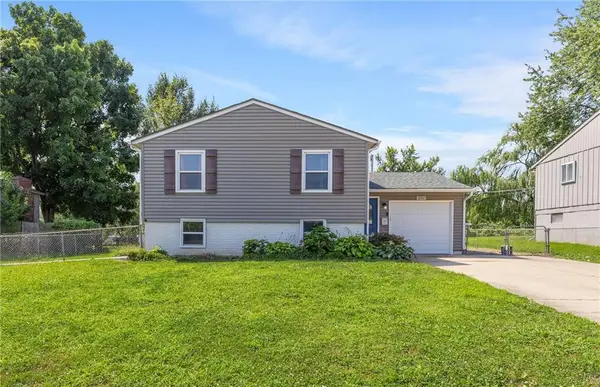 $245,000Active4 beds 2 baths1,534 sq. ft.
$245,000Active4 beds 2 baths1,534 sq. ft.18907 E Susquehanna Ridge, Independence, MO 64056
MLS# 2566904Listed by: REAL BROKER, LLC
