14224 E 36th Street, Independence, MO 64055
Local realty services provided by:Better Homes and Gardens Real Estate Kansas City Homes
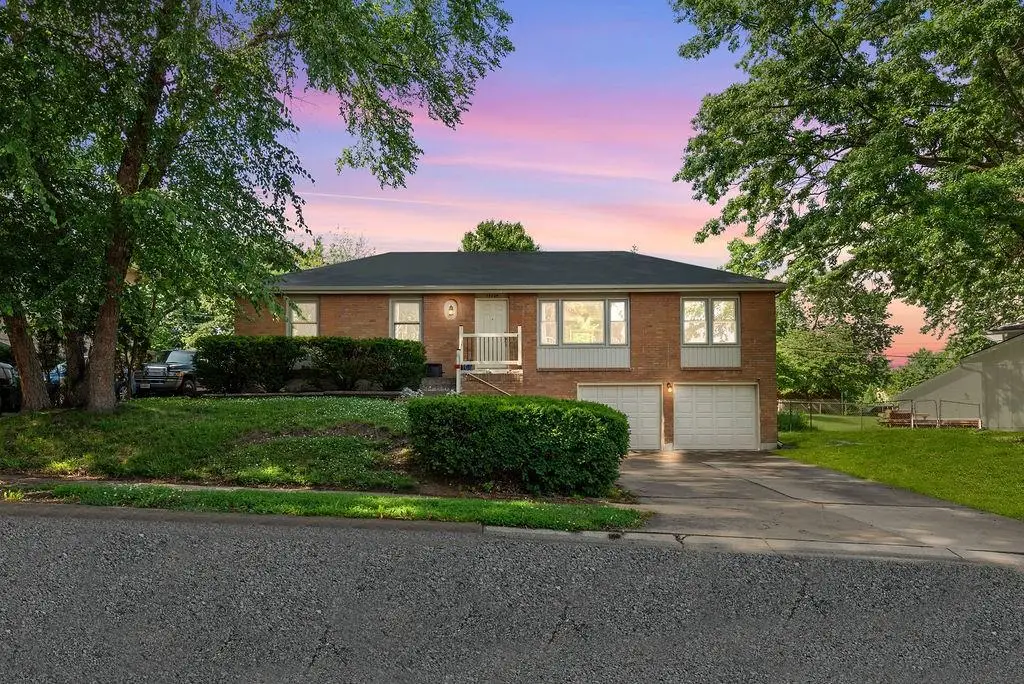
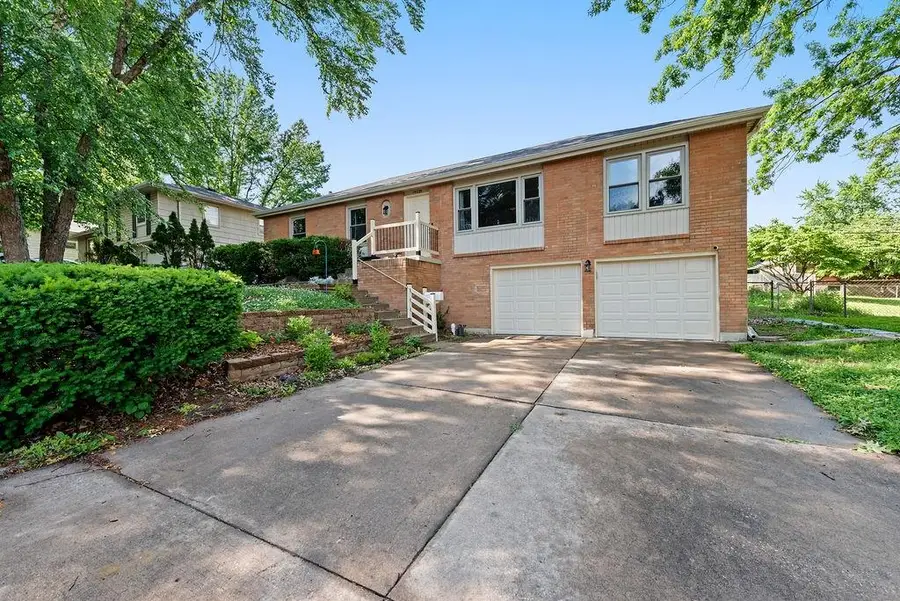
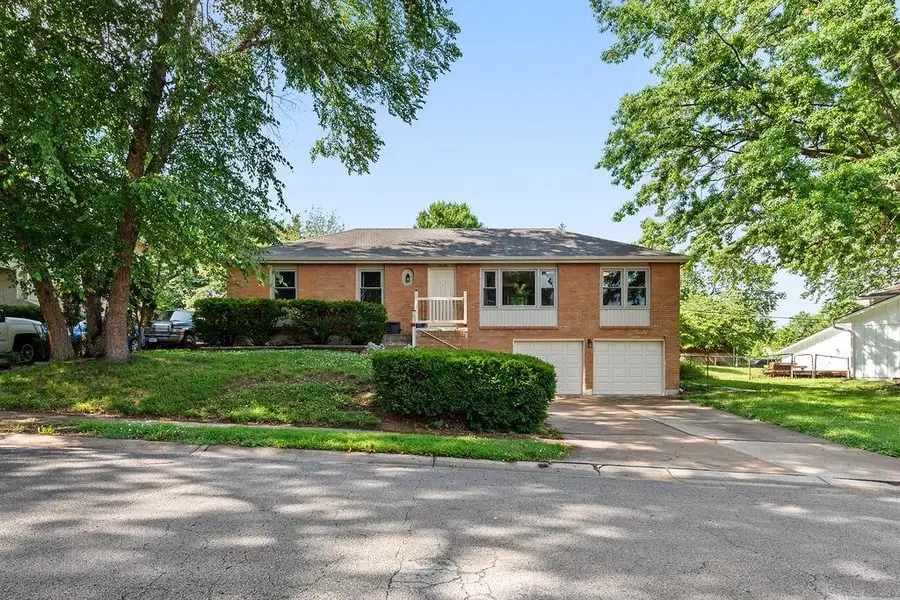
14224 E 36th Street,Independence, MO 64055
$235,000
- 3 Beds
- 2 Baths
- 1,300 sq. ft.
- Single family
- Pending
Listed by:kayla sullins
Office:chartwell realty llc.
MLS#:2557676
Source:MOKS_HL
Price summary
- Price:$235,000
- Price per sq. ft.:$180.77
About this home
Welcome to this warm and inviting home, filled with comfort, character, and thoughtful updates throughout. Beautifully refinished hardwood floors run throughout the home, complemented by large windows that flood the home with natural light. The kitchen features generous cabinet space, a functional layout, and charming vintage details. Whether you're an avid home cook or simply enjoy a quiet spot for morning coffee, this space is ready for your personal touch. Just off the main living area, the sliding barn door opens to a spacious bonus room—ideal for a home office, playroom, guest space, or additional living area. Recent upgrades include a brand-new HVAC, new air conditioning, updated plumbing, and added cabinet storage, enhancing both comfort and long-term value. Downstairs, the unfinished basement offers a blank canvas with ample storage and exciting potential for future living space, a home gym, workshop, or studio. So much room to work with, the possibilities are yours to define. Step outside to enjoy the expansive backyard—perfect for gardening, relaxing, or entertaining. A two-car garage adds everyday convenience with plenty of room for vehicles, tools, and more. Situated in a quiet, established neighborhood with easy access to parks, schools, shopping, and dining, this well-maintained home offers space, flexibility, and lasting potential.
Contact an agent
Home facts
- Year built:1963
- Listing Id #:2557676
- Added:55 day(s) ago
- Updated:July 14, 2025 at 07:41 AM
Rooms and interior
- Bedrooms:3
- Total bathrooms:2
- Full bathrooms:2
- Living area:1,300 sq. ft.
Heating and cooling
- Cooling:Electric
- Heating:Forced Air Gas
Structure and exterior
- Roof:Composition
- Year built:1963
- Building area:1,300 sq. ft.
Schools
- High school:Truman
- Middle school:Bridger
- Elementary school:Sycamore Hills
Utilities
- Water:City/Public
- Sewer:Public Sewer
Finances and disclosures
- Price:$235,000
- Price per sq. ft.:$180.77
New listings near 14224 E 36th Street
- New
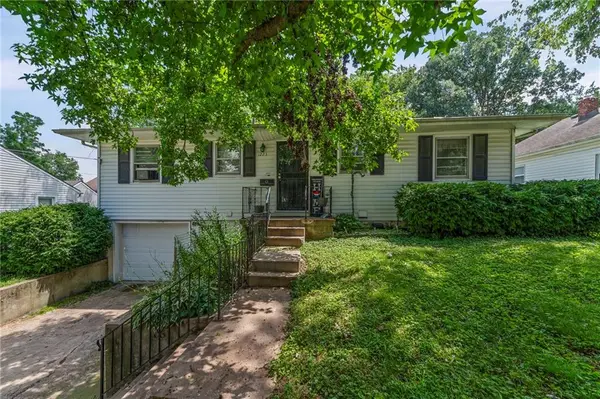 $174,000Active3 beds 2 baths1,120 sq. ft.
$174,000Active3 beds 2 baths1,120 sq. ft.1223 N Pleasant Street, Independence, MO 64050
MLS# 2569033Listed by: KELLER WILLIAMS KC NORTH - New
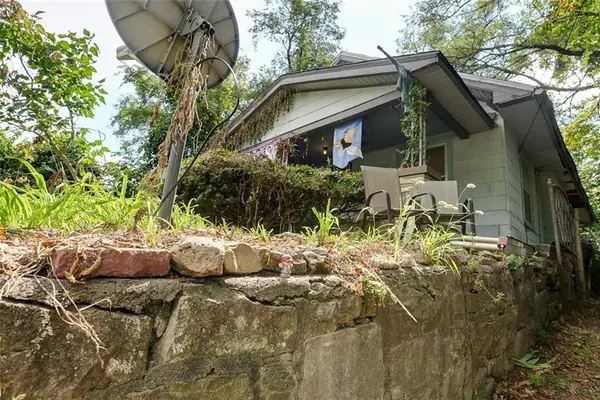 $50,000Active3 beds 1 baths865 sq. ft.
$50,000Active3 beds 1 baths865 sq. ft.604 S Glenwood Avenue, Independence, MO 64053
MLS# 2569067Listed by: RE/MAX PREMIER PROPERTIES - New
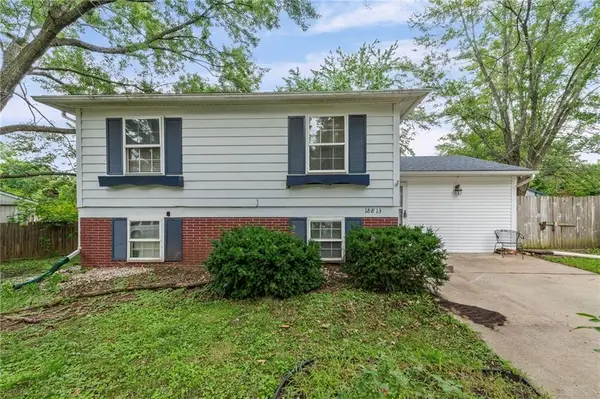 $200,000Active4 beds 2 baths1,296 sq. ft.
$200,000Active4 beds 2 baths1,296 sq. ft.18813 E 5th Street N, Independence, MO 64056
MLS# 2568976Listed by: REAL BROKER, LLC - Open Fri, 4 to 6pmNew
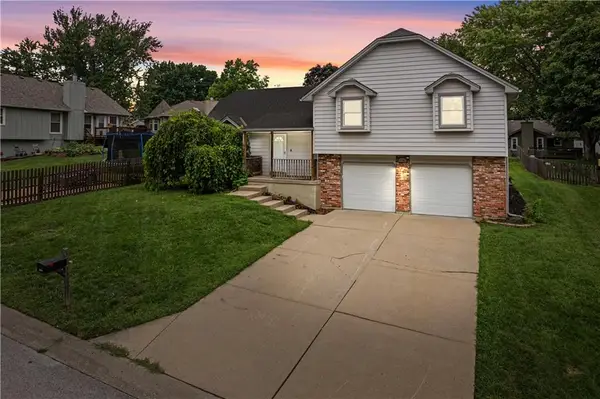 $240,000Active3 beds 2 baths1,266 sq. ft.
$240,000Active3 beds 2 baths1,266 sq. ft.17404 E 35th Street, Independence, MO 64055
MLS# 2561776Listed by: TALA REALTY CO 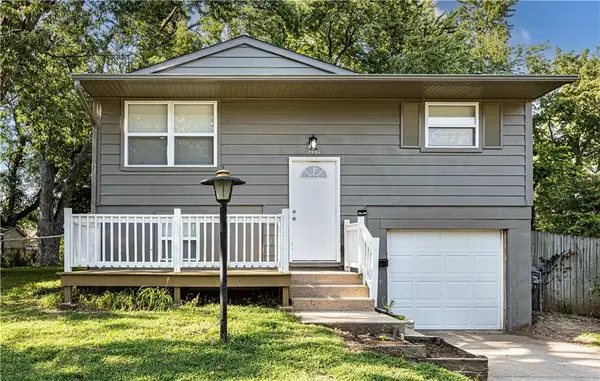 $200,000Active3 beds 2 baths1,150 sq. ft.
$200,000Active3 beds 2 baths1,150 sq. ft.18406 E Shoshone Drive, Independence, MO 64058
MLS# 2563146Listed by: KELLER WILLIAMS PLATINUM PRTNR- Open Sun, 1 to 3pm
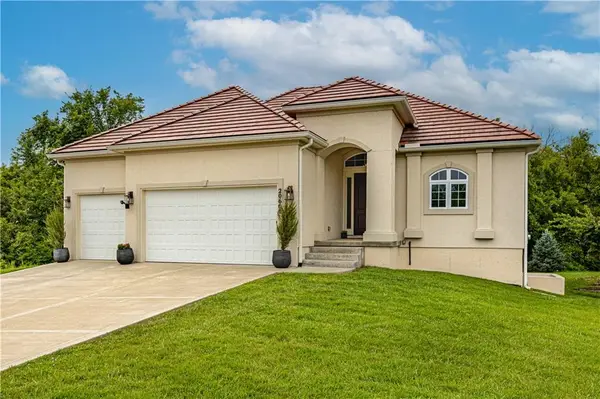 $509,995Active3 beds 3 baths2,425 sq. ft.
$509,995Active3 beds 3 baths2,425 sq. ft.20600 E 37th Terrace Court S, Independence, MO 64057
MLS# 2564995Listed by: RE/MAX ELITE, REALTORS  $220,000Active3 beds 2 baths1,324 sq. ft.
$220,000Active3 beds 2 baths1,324 sq. ft.3830 S Summit Ridge Drive, Independence, MO 64055
MLS# 2565561Listed by: RE/MAX HERITAGE- Open Fri, 5 to 7pm
 $350,000Active5 beds 4 baths2,756 sq. ft.
$350,000Active5 beds 4 baths2,756 sq. ft.3364 S Cochise Avenue, Independence, MO 64057
MLS# 2565604Listed by: KELLER WILLIAMS REALTY PARTNERS INC. 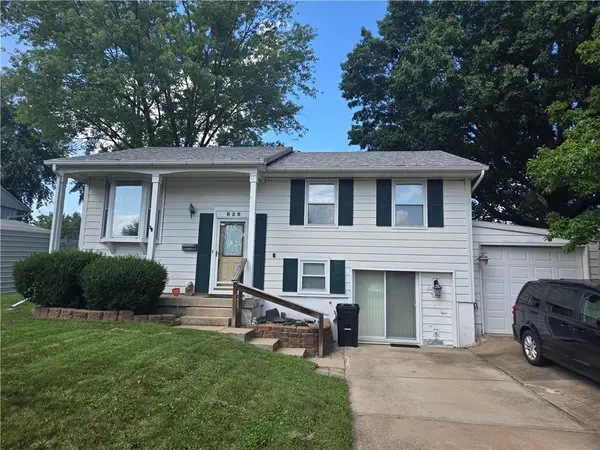 $210,000Active3 beds 2 baths1,950 sq. ft.
$210,000Active3 beds 2 baths1,950 sq. ft.828 N Ponca Drive, Independence, MO 64056
MLS# 2566797Listed by: REECENICHOLS - EASTLAND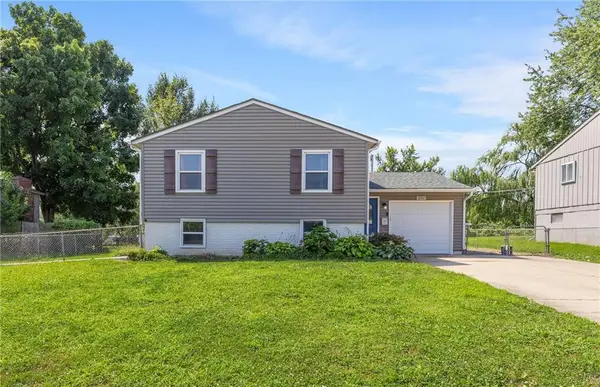 $245,000Active4 beds 2 baths1,534 sq. ft.
$245,000Active4 beds 2 baths1,534 sq. ft.18907 E Susquehanna Ridge, Independence, MO 64056
MLS# 2566904Listed by: REAL BROKER, LLC
