14606 E 36th Street S, Independence, MO 64055
Local realty services provided by:Better Homes and Gardens Real Estate Kansas City Homes
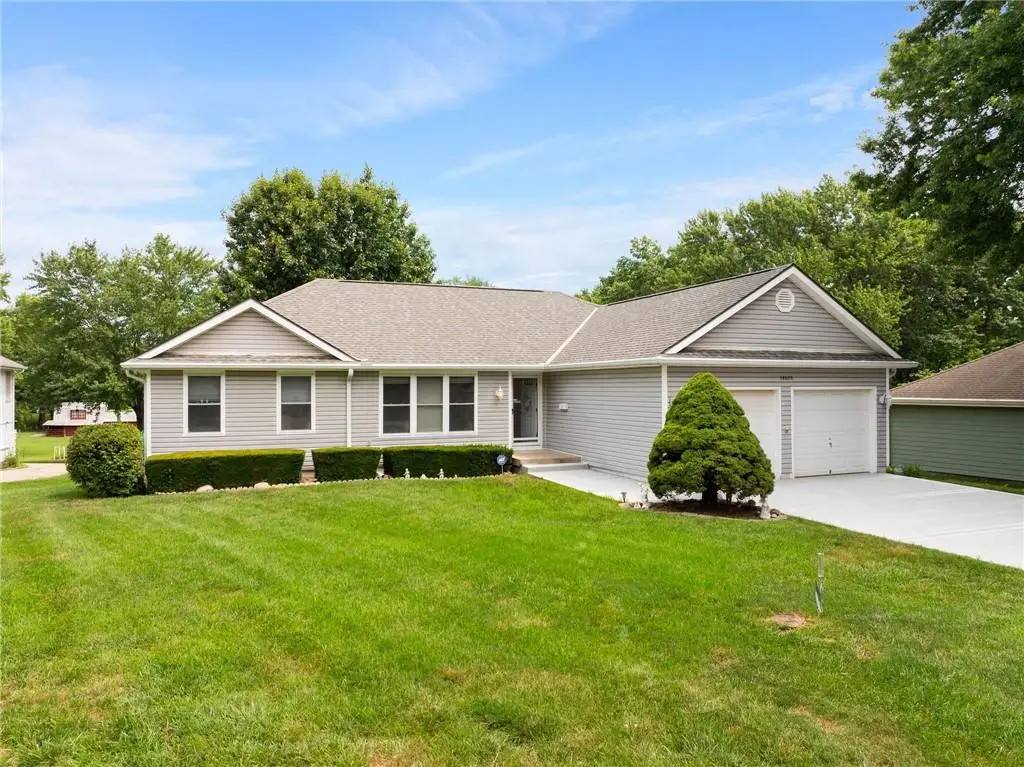
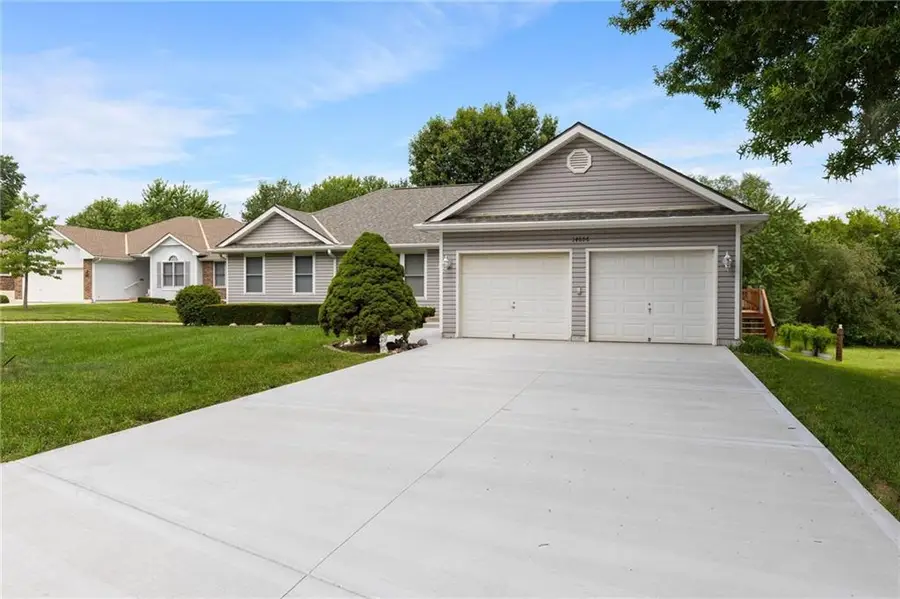
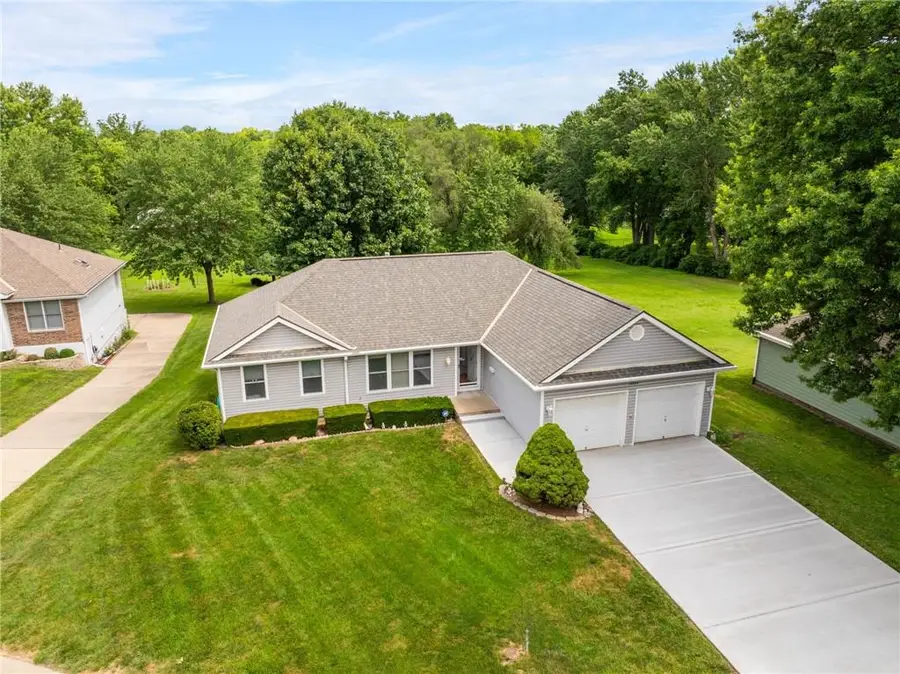
14606 E 36th Street S,Independence, MO 64055
$400,000
- 5 Beds
- 3 Baths
- 3,220 sq. ft.
- Single family
- Pending
Listed by:chris ackerson
Office:reecenichols - country club plaza
MLS#:2561313
Source:MOKS_HL
Price summary
- Price:$400,000
- Price per sq. ft.:$124.22
About this home
Wonderful one owner, custom built ranch w/ 3 main level bedrooms, in quiet and tranquil setting! This home lives like 2 homes in one! A 3 bed 2 full bath ranch on the main level and a 2 bedroom (non conforming) 1 bathroom apartment in the walk out lower level! Upon entry you are greeted w/ a light filled living room that flows into a large kitchen area w/ dining space and island. This home offers an abundance of natural light through very large windows in almost every single room. Hallways and doorways are extra wide for wheelchair/ADA accessibility. Large primary suite on the main floor w/ a corner window overlooks your nearly 1/2 acre lot. Main floor and lower level are connected by a staircase off the kitchen, lower level also has its own private entrance. Lower level offers endless possibilities; a mother in laws quarters, rental/house hacking, or additional space to suite your needs - featuring a full second kitchen, dining room, living room and 2 bedrooms + full bath, a second garage and an abundance of natural light from floor to ceiling windows. There are 3 means of egress from the walk out basement! The backyard provides a real "country in the city" feel, it is a quiet, on nearly 1/2 an acre, and the seller has enjoyed sitting on the large back deck overlooking the big red barn. Some of sellers favorite features include: New driveway, big kitchen pantry, large closets on both levels, in wall vacuum system, in wall stereo and speakers, laundry hook ups both levels, new kitchen stove, Low threshold/seat-in showers, upgraded construction including narrower spaced studs, tons of windows throughout and the large, covered, back deck w/ steps down to backyard! This is a great opportunity to purchase a home that has been lovingly maintained by its original owners!
Contact an agent
Home facts
- Year built:1995
- Listing Id #:2561313
- Added:35 day(s) ago
- Updated:July 25, 2025 at 03:39 PM
Rooms and interior
- Bedrooms:5
- Total bathrooms:3
- Full bathrooms:3
- Living area:3,220 sq. ft.
Heating and cooling
- Cooling:Electric
- Heating:Forced Air Gas
Structure and exterior
- Roof:Composition
- Year built:1995
- Building area:3,220 sq. ft.
Schools
- High school:Truman
- Middle school:Bridger
- Elementary school:William Southern
Utilities
- Water:City/Public
- Sewer:Public Sewer
Finances and disclosures
- Price:$400,000
- Price per sq. ft.:$124.22
New listings near 14606 E 36th Street S
- New
 $259,000Active3 beds 2 baths1,611 sq. ft.
$259,000Active3 beds 2 baths1,611 sq. ft.13408 Gilbert Street, Edwards, CA 93523
MLS# CRFR25181613Listed by: DOMBROSKI REALTY 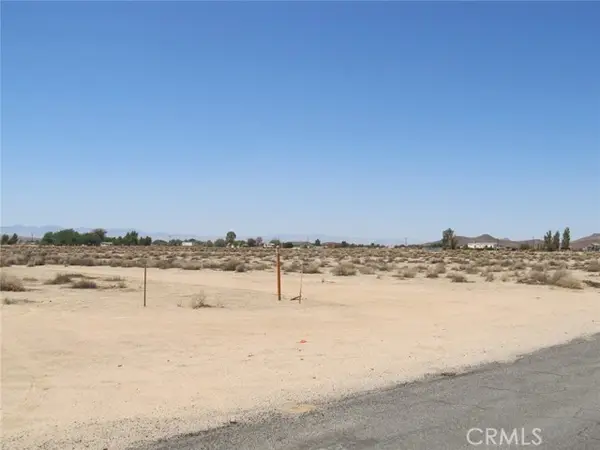 $40,000Active10.29 Acres
$40,000Active10.29 Acres0 Shultz, North Edwards, CA 93523
MLS# CRSR25174168Listed by: DYNAMIC REALTY INC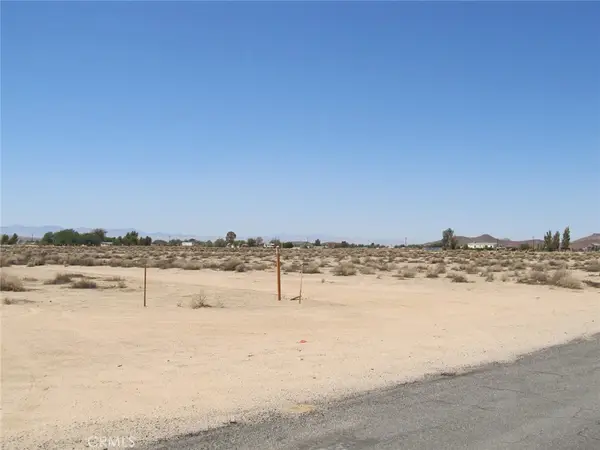 $40,000Active10.29 Acres
$40,000Active10.29 Acres0 Shultz, North Edwards, CA 93523
MLS# SR25174168Listed by: DYNAMIC REALTY INC $199,000Active3 beds 2 baths1,152 sq. ft.
$199,000Active3 beds 2 baths1,152 sq. ft.13214 Lamel Street, North Edwards, CA 93523
MLS# CRIG25172629Listed by: EPIQUE REALTY $219,990Active3 beds 1 baths984 sq. ft.
$219,990Active3 beds 1 baths984 sq. ft.13656 Margo Street, North Edwards, CA 93523
MLS# CRIG25168526Listed by: ELEVATE REAL ESTATE AGENCY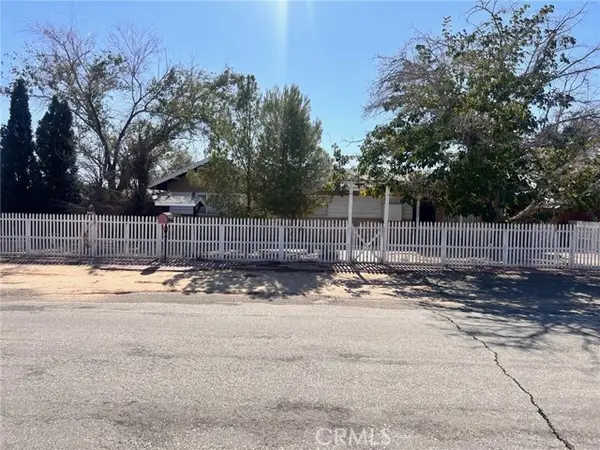 $175,000Active4 beds 1 baths1,609 sq. ft.
$175,000Active4 beds 1 baths1,609 sq. ft.13227 Flint Street, North Edwards, CA 93523
MLS# CRIV25165695Listed by: PAK HOME REALTY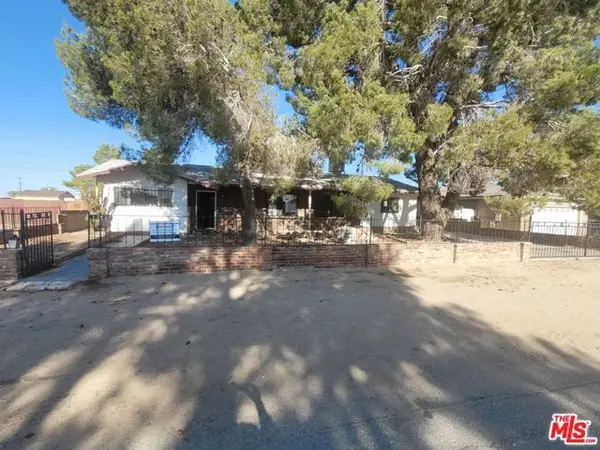 $125,000Active3 beds 3 baths1,368 sq. ft.
$125,000Active3 beds 3 baths1,368 sq. ft.13420 Gilbert Street, Edwards, CA 93523
MLS# CL25567825Listed by: ACE REALTY $10,500Active0.23 Acres
$10,500Active0.23 Acres0 Fran St, Edwards, CA 93524
MLS# CRIV25156482Listed by: PAK HOME REALTY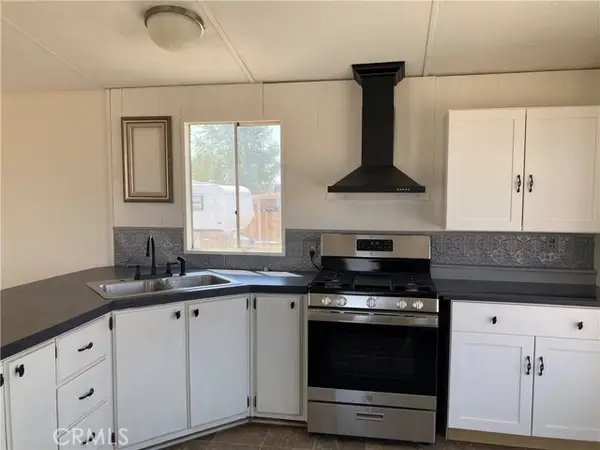 $55,000Active2 beds 1 baths728 sq. ft.
$55,000Active2 beds 1 baths728 sq. ft.16450 Frontage Road #26, North Edwards, CA 93523
MLS# CRTR25151267Listed by: HOMECOIN.COM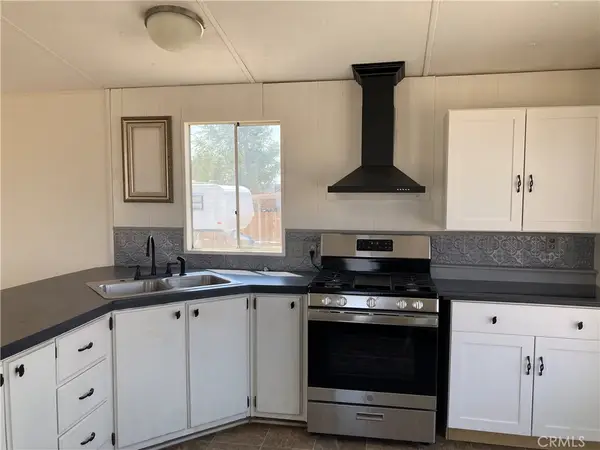 $55,000Active2 beds 1 baths728 sq. ft.
$55,000Active2 beds 1 baths728 sq. ft.16450 Frontage Road #26, North Edwards, CA 93523
MLS# TR25151267Listed by: HOMECOIN.COM
