16600 E 53rd Street S, Independence, MO 64055
Local realty services provided by:Better Homes and Gardens Real Estate Kansas City Homes
16600 E 53rd Street S,Independence, MO 64055
$285,000
- 2 Beds
- 2 Baths
- 1,487 sq. ft.
- Single family
- Pending
Listed by: karelyn geiger
Office: keller williams kc north
MLS#:2582642
Source:Bay East, CCAR, bridgeMLS
Price summary
- Price:$285,000
- Price per sq. ft.:$191.66
- Monthly HOA dues:$194
About this home
Absolutely STUNNING Villa located in Country Meadows! You can move on in! Amazing Kitchen with new White Cabinetry and Unique Kitchen Back Splash! Both Bathrooms have been COMPLETELY updated with new surrounds and a walk-in shower! Both Bedrooms have direct access to bathrooms and have walk-in closets! Newer Pella Windows, Fresh Paint & Trim Colors, Enclosed Sun-Room off the Kitchen and Book and Game Lovers DREAM SHELVING in Two Rooms! This well cared for Ranch has everything you need on the Main Level. Plus a full basement for storage and shelter and a surprise toilet!! Workshop bench provides room for wood working or crafts! Cul-de-Sac location with extra parking for days when you want to entertain! Absolutely no carpet, there are Beautiful Hardwoods and Tile throughout the entire home for easy maintenance and cleaning! Newer appliances & New Garage Door & Opener for the 2-Car Garage. Newer Lennox HVAC System updated in 2020. This home is located in County Meadows Patio Homes and the HOA pays for Lawn Care, Water, Irrigation, Snow Removal, Trails & Lake Access! Just a quick drive to grocery, box stores and superior Highway Access to I-70 and just a short jaunt to MO 291/I-470! Enjoy the easy life and all the love and care put into this home!
Contact an agent
Home facts
- Year built:1987
- Listing ID #:2582642
- Added:116 day(s) ago
- Updated:February 12, 2026 at 03:07 PM
Rooms and interior
- Bedrooms:2
- Total bathrooms:2
- Full bathrooms:2
- Living area:1,487 sq. ft.
Heating and cooling
- Cooling:Attic Fan, Electric
- Heating:Forced Air Gas
Structure and exterior
- Roof:Composition
- Year built:1987
- Building area:1,487 sq. ft.
Schools
- High school:Truman
- Middle school:Pioneer Ridge
- Elementary school:William Southern
Utilities
- Water:City/Public
- Sewer:Public Sewer
Finances and disclosures
- Price:$285,000
- Price per sq. ft.:$191.66
New listings near 16600 E 53rd Street S
- New
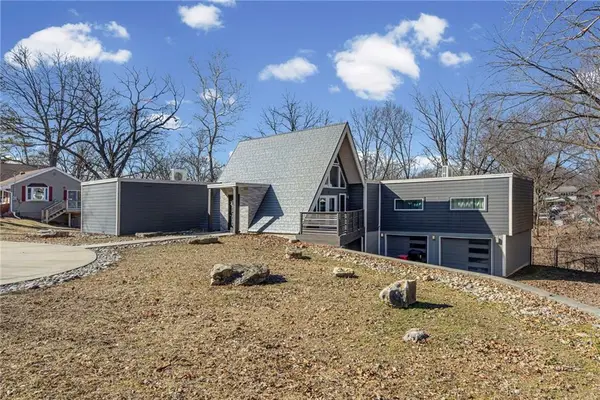 $375,000Active4 beds 4 baths3,260 sq. ft.
$375,000Active4 beds 4 baths3,260 sq. ft.2804 S Whitney Road, Independence, MO 64057
MLS# 2601577Listed by: KELLER WILLIAMS KC NORTH - New
 $374,000Active3 beds 3 baths1,480 sq. ft.
$374,000Active3 beds 3 baths1,480 sq. ft.1131 N Mohican Court, Independence, MO 64056
MLS# 2601503Listed by: REALTY PROFESSIONALS HEARTLAND - New
 $110,000Active4 beds 2 baths1,800 sq. ft.
$110,000Active4 beds 2 baths1,800 sq. ft.1704 S Scott Avenue, Independence, MO 64052
MLS# 2601511Listed by: REECENICHOLS-KCN 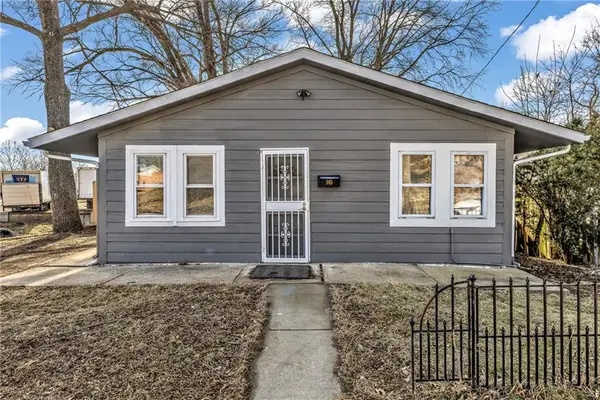 $140,000Active2 beds 2 baths975 sq. ft.
$140,000Active2 beds 2 baths975 sq. ft.145 E Farmer Street, Independence, MO 64050
MLS# 2595089Listed by: REECENICHOLS - PARKVILLE- New
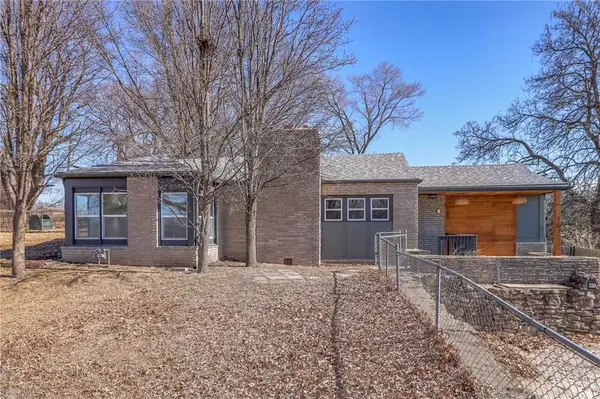 $199,900Active3 beds 2 baths1,342 sq. ft.
$199,900Active3 beds 2 baths1,342 sq. ft.107 S Claremont Avenue, Independence, MO 64054
MLS# 2601409Listed by: COMPASS REALTY GROUP - New
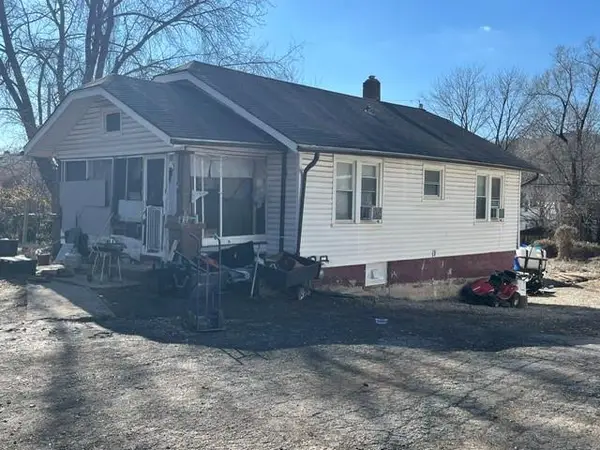 $99,000Active3 beds 1 baths990 sq. ft.
$99,000Active3 beds 1 baths990 sq. ft.578 S Oxford Avenue, Independence, MO 64053
MLS# 2601385Listed by: KW KANSAS CITY METRO 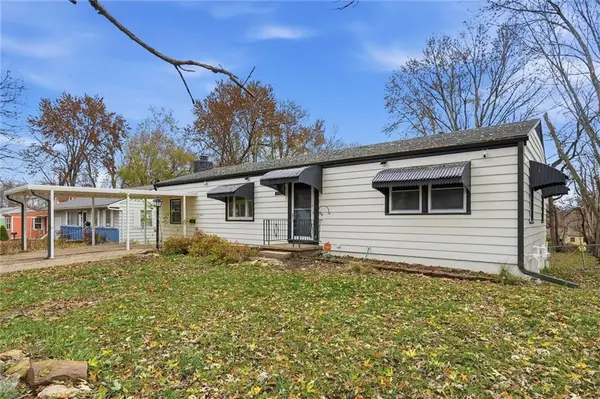 $245,000Pending3 beds 2 baths2,100 sq. ft.
$245,000Pending3 beds 2 baths2,100 sq. ft.2929 S Northern Boulevard, Independence, MO 64052
MLS# 2589327Listed by: REAL BROKER, LLC- New
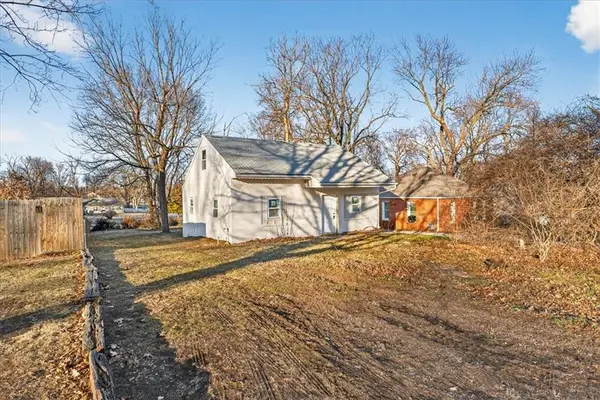 $99,000Active2 beds 1 baths1,020 sq. ft.
$99,000Active2 beds 1 baths1,020 sq. ft.914 E South Avenue, Independence, MO 64050
MLS# 2601353Listed by: REECENICHOLS- LEAWOOD TOWN CENTER - New
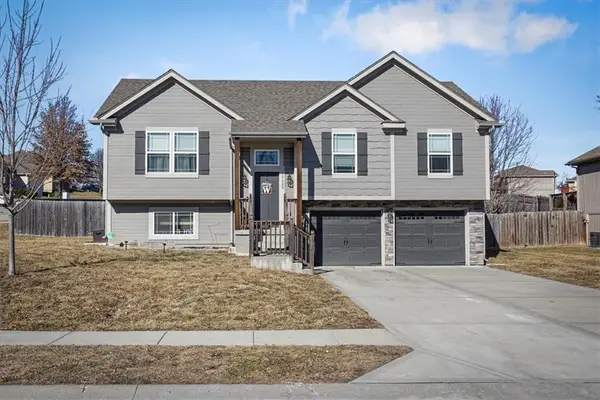 $330,000Active3 beds 3 baths2,400 sq. ft.
$330,000Active3 beds 3 baths2,400 sq. ft.19600 E 11th Terrace N, Independence, MO 64056
MLS# 2601102Listed by: PLATINUM REALTY LLC - New
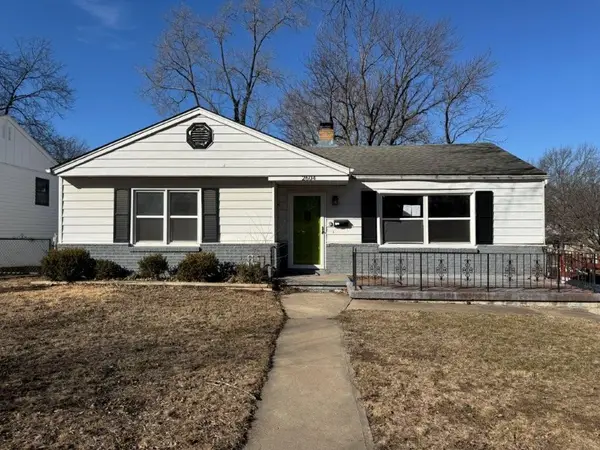 $120,000Active3 beds 1 baths1,205 sq. ft.
$120,000Active3 beds 1 baths1,205 sq. ft.2604 S Northern Boulevard, Independence, MO 64052
MLS# 2601338Listed by: REALTY PROFESSIONALS HEARTLAND

