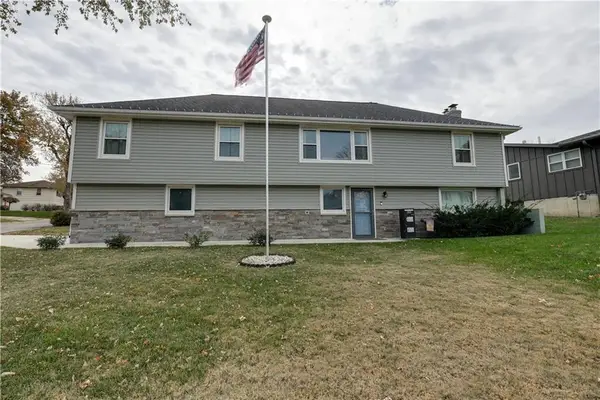17410 E 34th Terrace, Independence, MO 64055
Local realty services provided by:Better Homes and Gardens Real Estate Kansas City Homes
17410 E 34th Terrace,Independence, MO 64055
- 4 Beds
- 3 Baths
- - sq. ft.
- Single family
- Sold
Listed by: carie averill
Office: re/max heritage
MLS#:2576149
Source:MOKS_HL
Sorry, we are unable to map this address
Price summary
- Price:
About this home
Spacious & Stylish Home Backing to Trees, Move-In Ready in Independence, MO!
Welcome to this beautifully maintained 4-bedroom, 2.5-bathroom home for sale in Independence, Missouri, offering a seamless blend of comfort, space, and functionality. Located in a peaceful neighborhood just minutes from shopping, dining, and freeway access, this move-in-ready home provides everything today’s buyers are looking for, plus brand-new carpet installation for a fresh, updated feel.
The main level features a spacious primary bedroom and a convenient laundry closet on the main floor, making daily living effortless. The kitchen is a chef’s delight, complete with stainless steel appliances, granite countertops, hardwood floors, and scenic views overlooking the oversized deck and mature trees in the private backyard.
The finished walk-out basement is perfect for entertaining or multi-purpose use, with a custom-built-in entertainment center, generous bar area, craft room, half bathroom, and ample storage space. Whether hosting game nights or enjoying quiet evenings, this lower level checks all the boxes.
Outside, relax on the expansive deck and patio, surrounded by natural beauty and privacy, a true backyard retreat.
#IndependenceMO
#IndependenceMORealEstate
#HomesForSaleMO
#MoveInReadyHome
#BackyardGoals
#FinishedBasement
#WalkOutBasement
#KCRealEstate
#MissouriHomes
#HomeSweetHome
#PrivateBackyard
#DeckLife
#StorageSpace
#MainFloorPrimary
#HomesWithBasement
#KCSuburbs
#REMAXAgent
#RealEstateListing
#JustListedMO
#HouseHuntingMO
Contact an agent
Home facts
- Year built:1988
- Listing ID #:2576149
- Added:49 day(s) ago
- Updated:November 14, 2025 at 06:48 PM
Rooms and interior
- Bedrooms:4
- Total bathrooms:3
- Full bathrooms:2
- Half bathrooms:1
Heating and cooling
- Cooling:Electric
- Heating:Natural Gas
Structure and exterior
- Roof:Composition
- Year built:1988
Schools
- High school:Truman
- Middle school:Pioneer Ridge
- Elementary school:Glendale
Utilities
- Water:City/Public
- Sewer:Public Sewer
Finances and disclosures
- Price:
New listings near 17410 E 34th Terrace
- New
 $135,000Active3 beds 1 baths936 sq. ft.
$135,000Active3 beds 1 baths936 sq. ft.3936 S Pleasant Street S, Independence, MO 64055
MLS# 2587258Listed by: RE/MAX HERITAGE  $265,000Active3 beds 3 baths2,237 sq. ft.
$265,000Active3 beds 3 baths2,237 sq. ft.2616 S Whitney Avenue, Independence, MO 64057
MLS# 2582913Listed by: REAL BROKER, LLC- New
 $119,500Active2 beds 1 baths856 sq. ft.
$119,500Active2 beds 1 baths856 sq. ft.17201 E 32nd Street #6, Independence, MO 64055
MLS# 2587327Listed by: PLATINUM REALTY LLC - Open Sun, 12 to 3pmNew
 $275,000Active5 beds 4 baths2,100 sq. ft.
$275,000Active5 beds 4 baths2,100 sq. ft.7 Oak Hill Cluster N/a, Independence, MO 64057
MLS# 2587353Listed by: KELLER WILLIAMS KC NORTH - New
 $180,000Active2 beds 2 baths1,209 sq. ft.
$180,000Active2 beds 2 baths1,209 sq. ft.2220 S Cedar Avenue, Independence, MO 64052
MLS# 2587481Listed by: 1ST CLASS REAL ESTATE KC - Open Sat, 1 to 3pm
 $300,000Active3 beds 3 baths1,598 sq. ft.
$300,000Active3 beds 3 baths1,598 sq. ft.612 Leslie Drive, Independence, MO 64055
MLS# 2572619Listed by: REECENICHOLS - LEES SUMMIT  $285,000Active3 beds 2 baths2,200 sq. ft.
$285,000Active3 beds 2 baths2,200 sq. ft.13019 E 49th Terrace, Independence, MO 64055
MLS# 2583835Listed by: RE/MAX PREMIER PROPERTIES- New
 $220,000Active3 beds 1 baths1,375 sq. ft.
$220,000Active3 beds 1 baths1,375 sq. ft.16600 E 29th Terrace S, Independence, MO 64055
MLS# 2586633Listed by: PLATINUM REALTY LLC - Open Sat, 12 to 2pmNew
 $379,900Active3 beds 3 baths3,047 sq. ft.
$379,900Active3 beds 3 baths3,047 sq. ft.2901 Trenchard Drive, Independence, MO 64057
MLS# 2586838Listed by: RE/MAX ELITE, REALTORS - New
 $200,000Active3 beds 1 baths1,008 sq. ft.
$200,000Active3 beds 1 baths1,008 sq. ft.2530 Queen Ridge Drive, Independence, MO 64055
MLS# 2587597Listed by: RE/MAX PREMIER PROPERTIES
