1810 S Norwood Avenue, Independence, MO 64052
Local realty services provided by:Better Homes and Gardens Real Estate Kansas City Homes
1810 S Norwood Avenue,Independence, MO 64052
$250,000
- 5 Beds
- 4 Baths
- 2,964 sq. ft.
- Single family
- Active
Listed by: micah thomas
Office: local agent
MLS#:2505418
Source:Bay East, CCAR, bridgeMLS
Price summary
- Price:$250,000
- Price per sq. ft.:$84.35
About this home
Lovely raised ranch with tons of space! Situated on an incredible wide street featuring homes bursting with charm and character from the 1920s and 30s. This home was built in 1984 and offers the convenience of modern construction in an early 1900s setting, and also features a guest suite or mother in law quarters in what used to be the 2 car garage out front. The garage now features a full kitchen, high ceilings, and separate full bath. The city of Independence zoning allows for both single and multi-family use, and is also exploring a zoning change for the Englewood Arts District that allows for ADUs! The home itself has an open living / dining / kitchen setup with back deck and 2 bedrooms - the primary is oversized and features an ensuite bath and walk in closet, plus a balcony outside! Downstairs is configured for an additional full kitchen or bar area, has 2 bedrooms and a full bath, as well as a large sunroom off the back and a cozy fireplace in the living room. There is more than enough off street parking for with two dedicated driveways and a nice sized back yard as well! It's impossible to duplicate anything like it, especially for the price. Come see!
Contact an agent
Home facts
- Year built:1984
- Listing ID #:2505418
- Added:542 day(s) ago
- Updated:February 12, 2026 at 09:33 PM
Rooms and interior
- Bedrooms:5
- Total bathrooms:4
- Full bathrooms:4
- Living area:2,964 sq. ft.
Heating and cooling
- Cooling:Electric
- Heating:Natural Gas
Structure and exterior
- Roof:Composition
- Year built:1984
- Building area:2,964 sq. ft.
Schools
- High school:William Chrisman
- Middle school:Bingham
- Elementary school:Procter
Utilities
- Water:City/Public
- Sewer:City/Public
Finances and disclosures
- Price:$250,000
- Price per sq. ft.:$84.35
New listings near 1810 S Norwood Avenue
- New
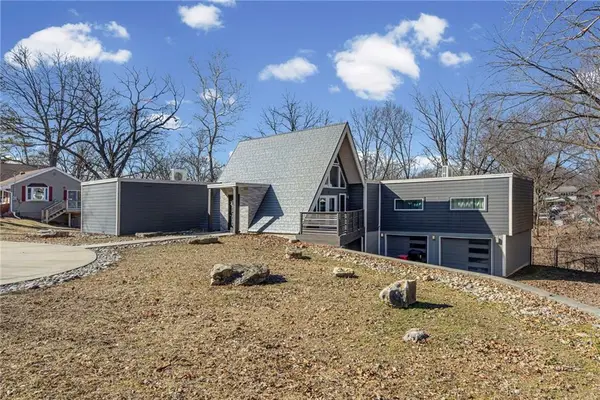 $375,000Active4 beds 4 baths3,260 sq. ft.
$375,000Active4 beds 4 baths3,260 sq. ft.2804 S Whitney Road, Independence, MO 64057
MLS# 2601577Listed by: KELLER WILLIAMS KC NORTH - New
 $374,000Active3 beds 3 baths1,480 sq. ft.
$374,000Active3 beds 3 baths1,480 sq. ft.1131 N Mohican Court, Independence, MO 64056
MLS# 2601503Listed by: REALTY PROFESSIONALS HEARTLAND - New
 $110,000Active4 beds 2 baths1,800 sq. ft.
$110,000Active4 beds 2 baths1,800 sq. ft.1704 S Scott Avenue, Independence, MO 64052
MLS# 2601511Listed by: REECENICHOLS-KCN 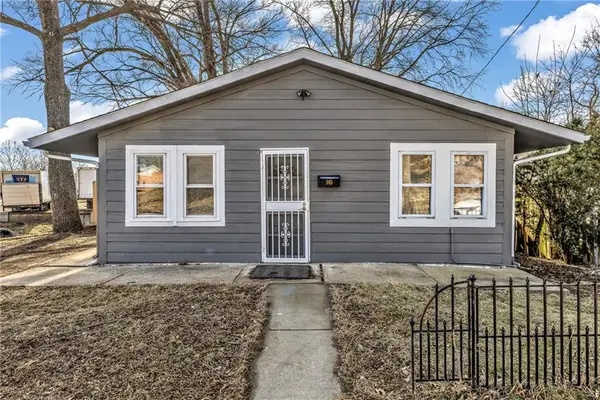 $140,000Active2 beds 2 baths975 sq. ft.
$140,000Active2 beds 2 baths975 sq. ft.145 E Farmer Street, Independence, MO 64050
MLS# 2595089Listed by: REECENICHOLS - PARKVILLE- New
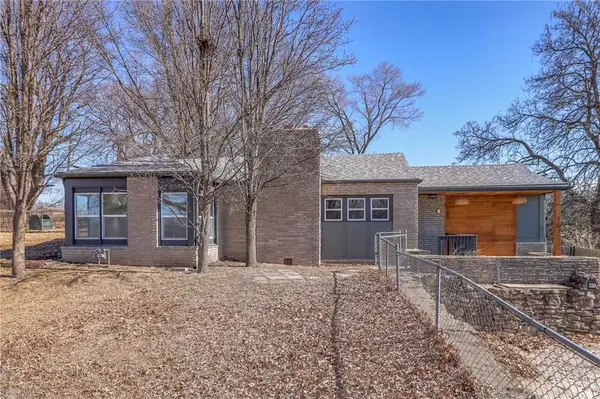 $199,900Active3 beds 2 baths1,342 sq. ft.
$199,900Active3 beds 2 baths1,342 sq. ft.107 S Claremont Avenue, Independence, MO 64054
MLS# 2601409Listed by: COMPASS REALTY GROUP - New
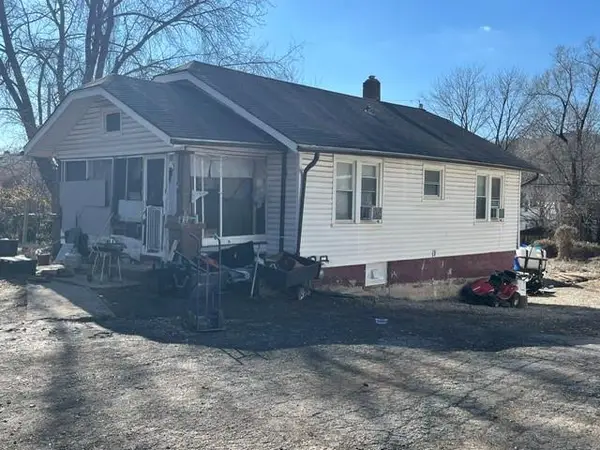 $99,000Active3 beds 1 baths990 sq. ft.
$99,000Active3 beds 1 baths990 sq. ft.578 S Oxford Avenue, Independence, MO 64053
MLS# 2601385Listed by: KW KANSAS CITY METRO 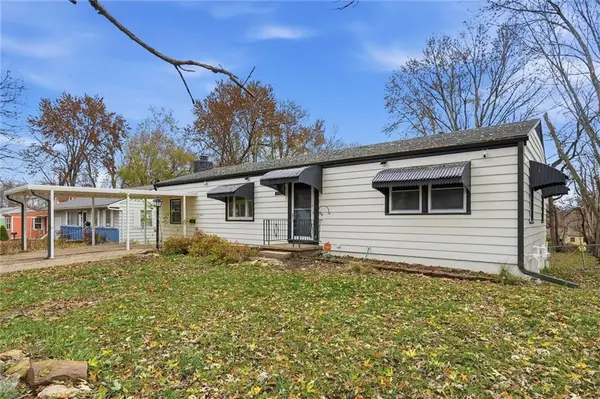 $245,000Pending3 beds 2 baths2,100 sq. ft.
$245,000Pending3 beds 2 baths2,100 sq. ft.2929 S Northern Boulevard, Independence, MO 64052
MLS# 2589327Listed by: REAL BROKER, LLC- New
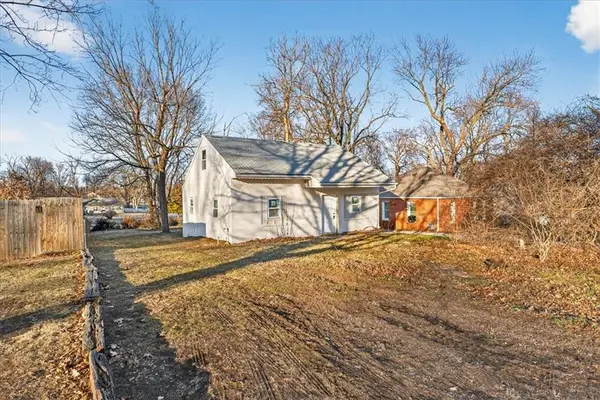 $99,000Active2 beds 1 baths1,020 sq. ft.
$99,000Active2 beds 1 baths1,020 sq. ft.914 E South Avenue, Independence, MO 64050
MLS# 2601353Listed by: REECENICHOLS- LEAWOOD TOWN CENTER - New
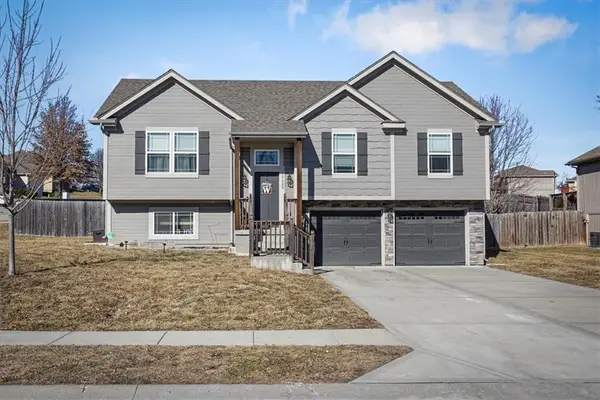 $330,000Active3 beds 3 baths2,400 sq. ft.
$330,000Active3 beds 3 baths2,400 sq. ft.19600 E 11th Terrace N, Independence, MO 64056
MLS# 2601102Listed by: PLATINUM REALTY LLC - New
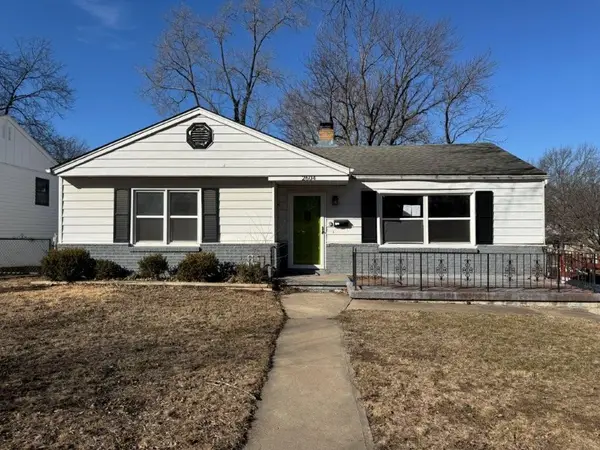 $120,000Active3 beds 1 baths1,205 sq. ft.
$120,000Active3 beds 1 baths1,205 sq. ft.2604 S Northern Boulevard, Independence, MO 64052
MLS# 2601338Listed by: REALTY PROFESSIONALS HEARTLAND

