19127 E 14th Terrace, Independence, MO 64056
Local realty services provided by:Better Homes and Gardens Real Estate Kansas City Homes
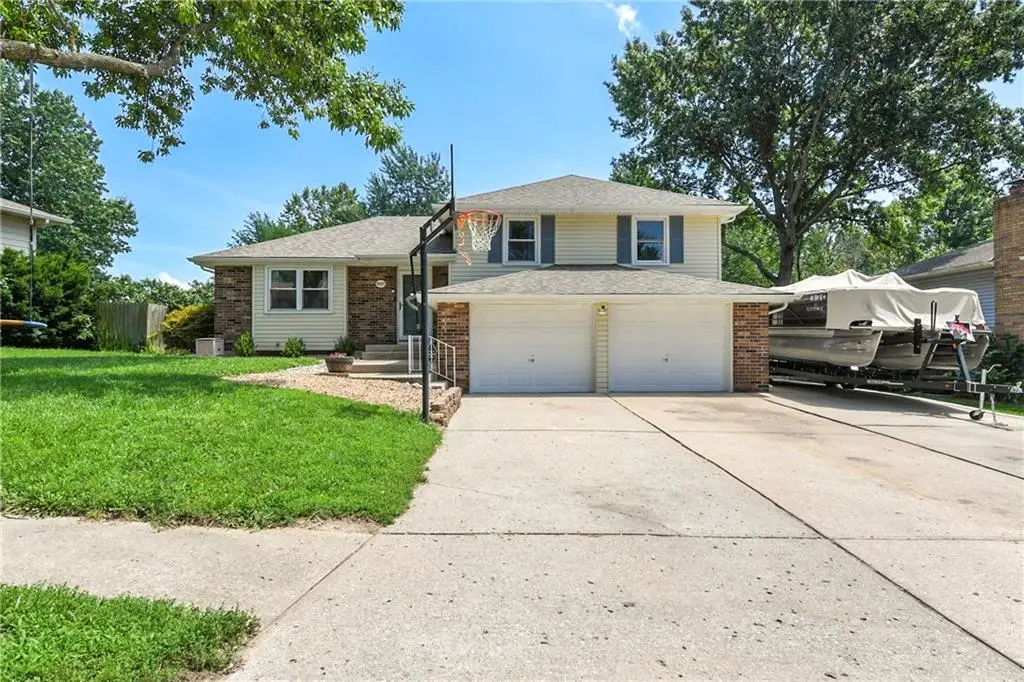
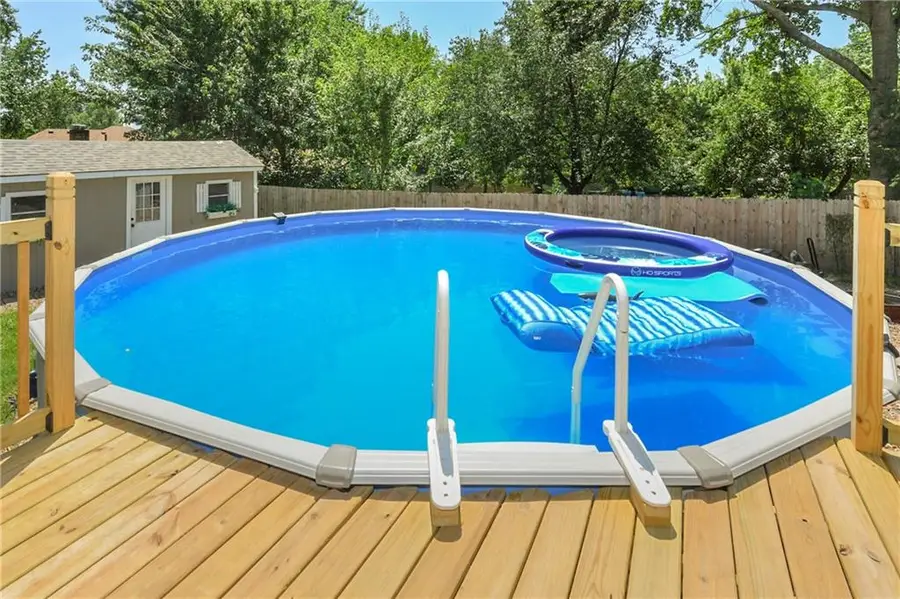
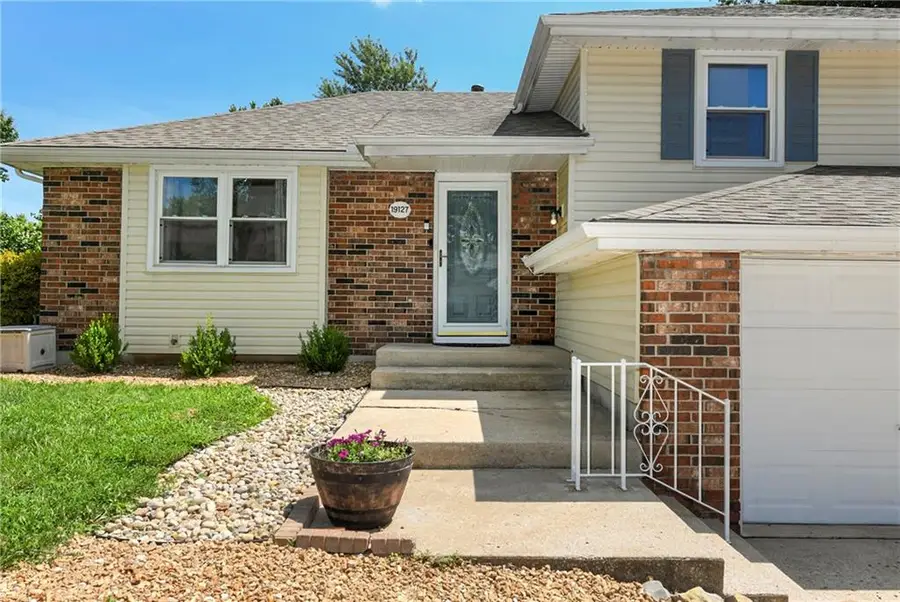
19127 E 14th Terrace,Independence, MO 64056
$285,000
- 4 Beds
- 3 Baths
- 2,239 sq. ft.
- Single family
- Pending
Listed by:charlie mcmurry
Office:reecenichols - lees summit
MLS#:2564397
Source:MOKS_HL
Price summary
- Price:$285,000
- Price per sq. ft.:$127.29
About this home
Back on the Market - No Fault of the Seller! Cool off in the new in 2025 above-ground POOL! Check out this updated 4 bed 3 full bath Move-In- Ready Tri-Level with beautiful solid Cherry Kitchen cabinets, granite countertops, new refrigerator in 2024, gas cooktop stove and skylight in the Kitchen. The inviting covered deck overlooks the backyard with the new Pool and new Deck, a hot tub, lawnmower shed, 2 patios and a Cabana that is the 4th bedroom with a new Mini-Split. The backyard has a privacy fence all around and there is a 3rd concrete pad for extra parking. The Air Conditioner is new in 2025, Roof less than 10 years old, replacement windows and a 50 gallon Water Heater. Upstairs are the 3 bedrooms including the Primary Bedroom with an ensuite Bathroom. The Family room off the 2 car garage has a gas log fireplace and there is finished space in the Lower Level with a very nice 3rd full Bathroom, a wet bar with granite, a large built-in closet in the Laundry, plus a non-conforming 5th Bedroom. Close to 291 & 24 Highway in the Fort Osage School District. Come make this inviting home yours Today!
Contact an agent
Home facts
- Year built:1978
- Listing Id #:2564397
- Added:17 day(s) ago
- Updated:August 13, 2025 at 10:40 PM
Rooms and interior
- Bedrooms:4
- Total bathrooms:3
- Full bathrooms:3
- Living area:2,239 sq. ft.
Heating and cooling
- Cooling:Attic Fan, Electric
- Heating:Forced Air Gas
Structure and exterior
- Roof:Composition
- Year built:1978
- Building area:2,239 sq. ft.
Schools
- High school:Fort Osage
- Middle school:Fort Osage
- Elementary school:Cler-Mont
Utilities
- Water:City/Public
- Sewer:Public Sewer
Finances and disclosures
- Price:$285,000
- Price per sq. ft.:$127.29
New listings near 19127 E 14th Terrace
- New
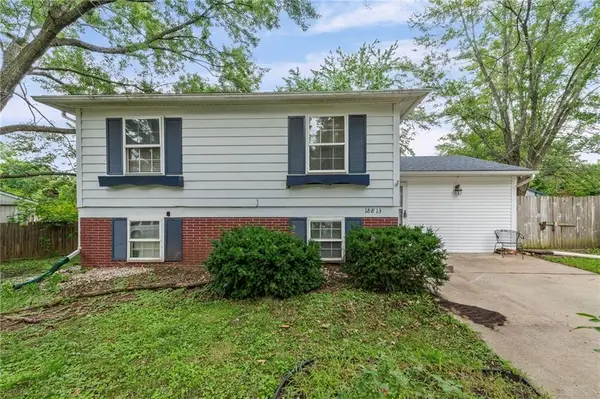 $200,000Active4 beds 2 baths1,296 sq. ft.
$200,000Active4 beds 2 baths1,296 sq. ft.18813 E 5th Street N, Independence, MO 64056
MLS# 2568976Listed by: REAL BROKER, LLC - Open Fri, 4 to 6pmNew
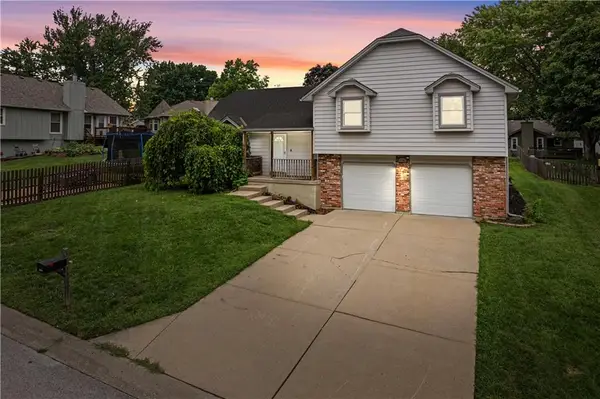 $240,000Active3 beds 2 baths1,266 sq. ft.
$240,000Active3 beds 2 baths1,266 sq. ft.17404 E 35th Street, Independence, MO 64055
MLS# 2561776Listed by: TALA REALTY CO 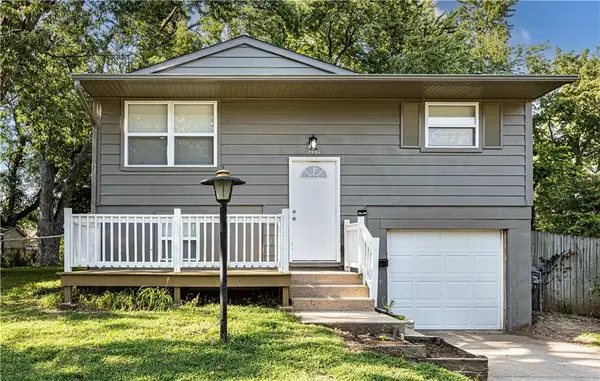 $200,000Active3 beds 2 baths1,150 sq. ft.
$200,000Active3 beds 2 baths1,150 sq. ft.18406 E Shoshone Drive, Independence, MO 64058
MLS# 2563146Listed by: KELLER WILLIAMS PLATINUM PRTNR- Open Sun, 1 to 3pm
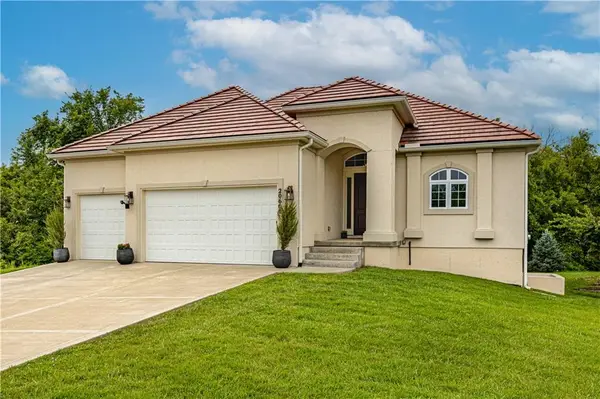 $509,995Active3 beds 3 baths2,425 sq. ft.
$509,995Active3 beds 3 baths2,425 sq. ft.20600 E 37th Terrace Court S, Independence, MO 64057
MLS# 2564995Listed by: RE/MAX ELITE, REALTORS  $220,000Active3 beds 2 baths1,324 sq. ft.
$220,000Active3 beds 2 baths1,324 sq. ft.3830 S Summit Ridge Drive, Independence, MO 64055
MLS# 2565561Listed by: RE/MAX HERITAGE- Open Fri, 5 to 7pm
 $350,000Active5 beds 4 baths2,756 sq. ft.
$350,000Active5 beds 4 baths2,756 sq. ft.3364 S Cochise Avenue, Independence, MO 64057
MLS# 2565604Listed by: KELLER WILLIAMS REALTY PARTNERS INC. 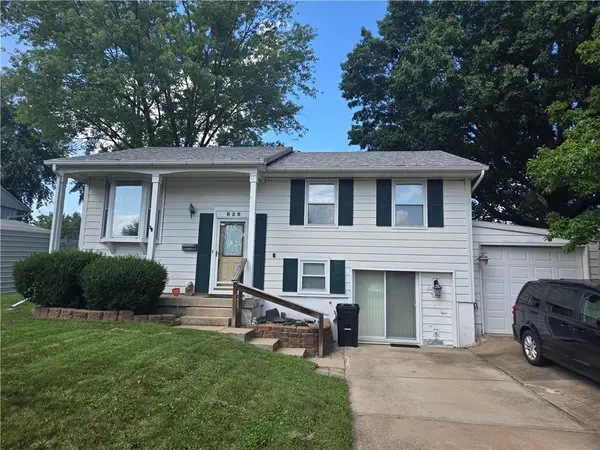 $210,000Active3 beds 2 baths1,950 sq. ft.
$210,000Active3 beds 2 baths1,950 sq. ft.828 N Ponca Drive, Independence, MO 64056
MLS# 2566797Listed by: REECENICHOLS - EASTLAND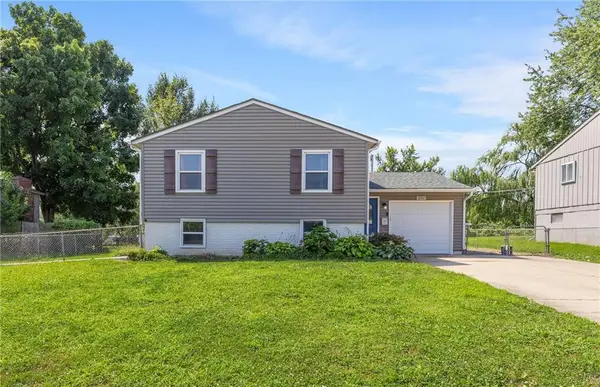 $245,000Active4 beds 2 baths1,534 sq. ft.
$245,000Active4 beds 2 baths1,534 sq. ft.18907 E Susquehanna Ridge, Independence, MO 64056
MLS# 2566904Listed by: REAL BROKER, LLC- New
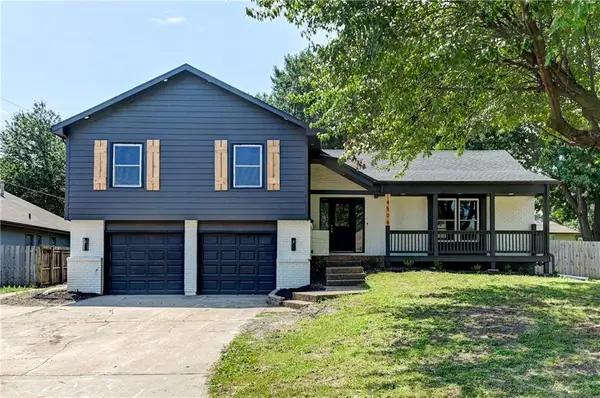 $327,500Active4 beds 4 baths2,738 sq. ft.
$327,500Active4 beds 4 baths2,738 sq. ft.14509 E 36th Street, Independence, MO 64055
MLS# 2567412Listed by: BERKSHIRE HATHAWAY HOMESERVICES ALL-PRO - New
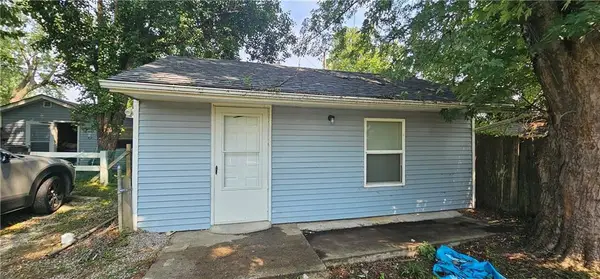 $165,000Active3 beds 2 baths957 sq. ft.
$165,000Active3 beds 2 baths957 sq. ft.139 N Cedar Avenue, Independence, MO 64053
MLS# 2568917Listed by: RE/MAX PREMIER PROPERTIES
