19201 E Park Street, Independence, MO 64058
Local realty services provided by:Better Homes and Gardens Real Estate Kansas City Homes
19201 E Park Street,Independence, MO 64058
- 3 Beds
- 3 Baths
- - sq. ft.
- Single family
- Sold
Listed by:jason bowden-smith
Office:exp realty llc.
MLS#:2571984
Source:MOKS_HL
Sorry, we are unable to map this address
Price summary
- Price:
About this home
Discover this beautifully refreshed raised ranch nestled in the desirable New Salem subdivision. Featuring 3 spacious bedrooms and 2.5 baths across 2,156 sq ft, this well-appointed home includes a finished lower level with family room and an additional full bath—perfect for guests, a home theater, or hobby space.
Walk into a bright and open main level with vaulted ceilings, newly refinished wood flooring, and fresh paint inside and out that give the home a modern appeal. The kitchen features updated granite countertops, complemented by new light fixtures and a functional layout that flows into adjacent living areas.
The lower level includes a convenient full bathroom in the laundry area—flexible and ready for your personal touch. You’ll also appreciate the large two-car garage with side door access, offering both convenience and versatility.
Outside, the home boasts a spacious, nearly one-third–acre lot with a covered patio, ideal for relaxing or entertaining. Plantation shutters, skylights, and built-in window coverings enhance both style and comfort.
Perfectly positioned in a strong school district, your family will enjoy proximity to Blue Hills Elementary, Fire Prairie Middle, and Fort Osage High School. You’re also just minutes from shopping, dining, and medical facilities for everyday convenience.
This home is truly move-in ready, with thoughtful updates throughout. A rare opportunity in a solid neighborhood with no HOA—schedule a showing today and experience what makes 19201 E Park St a standout choice.
Contact an agent
Home facts
- Year built:1997
- Listing ID #:2571984
- Added:45 day(s) ago
- Updated:October 15, 2025 at 07:27 AM
Rooms and interior
- Bedrooms:3
- Total bathrooms:3
- Full bathrooms:2
- Half bathrooms:1
Heating and cooling
- Cooling:Attic Fan, Electric
- Heating:Forced Air Gas
Structure and exterior
- Roof:Composition
- Year built:1997
Schools
- High school:Fort Osage
- Middle school:Fire Prairie
- Elementary school:Blue Hills
Utilities
- Water:City/Public
- Sewer:Public Sewer
Finances and disclosures
- Price:
New listings near 19201 E Park Street
- New
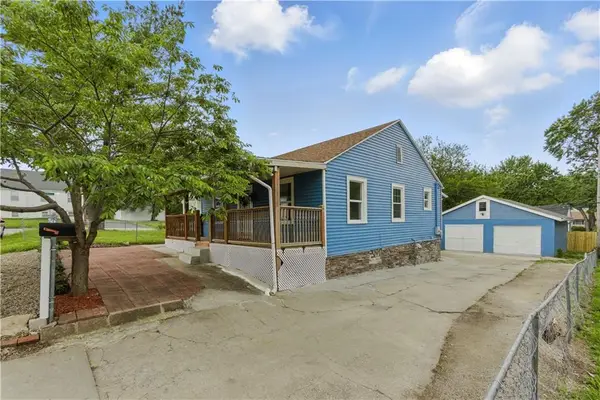 $175,000Active4 beds 1 baths1,357 sq. ft.
$175,000Active4 beds 1 baths1,357 sq. ft.814 S Saville Avenue, Independence, MO 64052
MLS# 2581685Listed by: EXP REALTY, LLC - New
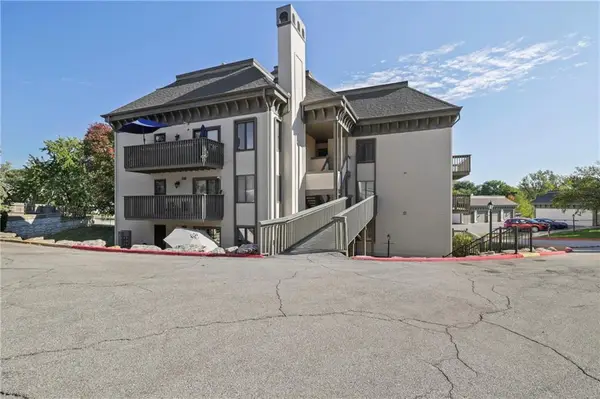 $125,000Active1 beds 2 baths993 sq. ft.
$125,000Active1 beds 2 baths993 sq. ft.301 E Partridge Avenue #K, Independence, MO 64055
MLS# 2581706Listed by: PREMIUM REALTY GROUP LLC - New
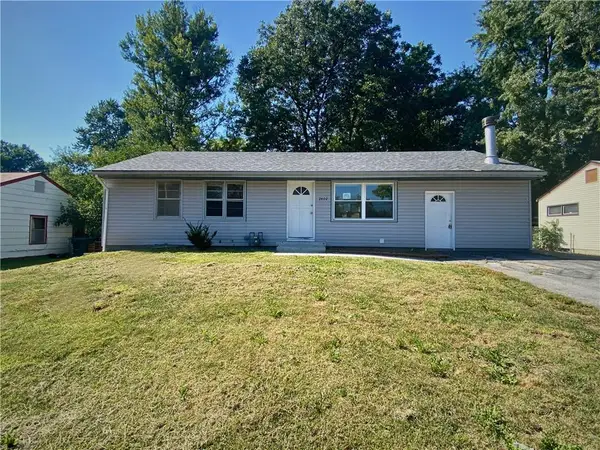 $174,900Active4 beds 2 baths1,200 sq. ft.
$174,900Active4 beds 2 baths1,200 sq. ft.2402 N Liberty Street, Independence, MO 64050
MLS# 2581806Listed by: HOMESMART LEGACY - New
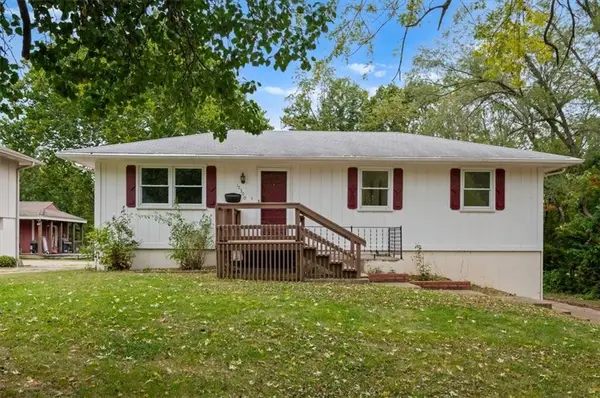 $190,000Active3 beds 1 baths986 sq. ft.
$190,000Active3 beds 1 baths986 sq. ft.12300 E 32nd Street, Independence, MO 64052
MLS# 2581604Listed by: REDFIN CORPORATION - New
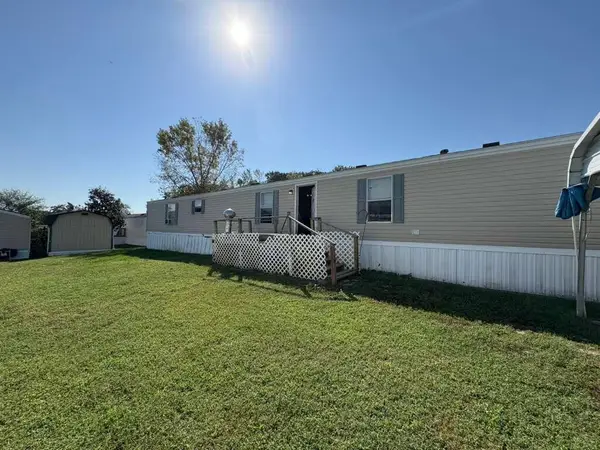 $39,900Active3 beds 2 baths1,600 sq. ft.
$39,900Active3 beds 2 baths1,600 sq. ft.203 S Valeen Court, Independence, MO 64056
MLS# 60307169Listed by: CHOSEN REALTY LLC 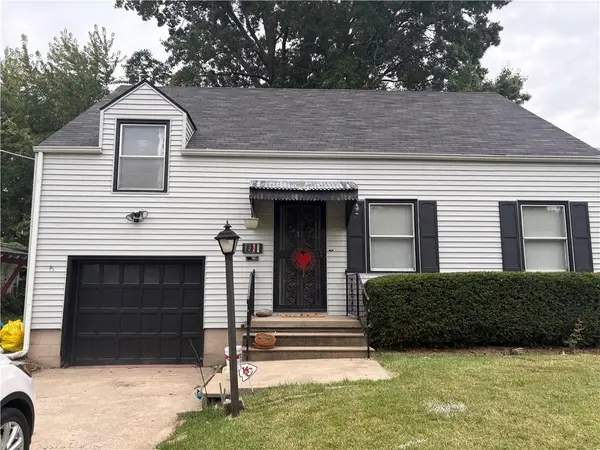 $130,000Active2 beds 2 baths1,786 sq. ft.
$130,000Active2 beds 2 baths1,786 sq. ft.1223 S Osage Street, Independence, MO 64055
MLS# 2577326Listed by: VAN NOY REAL ESTATE- New
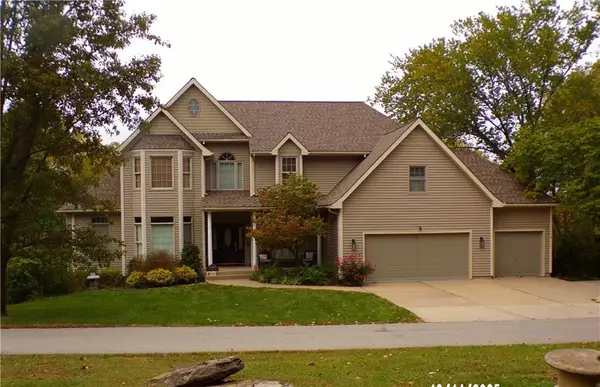 Listed by BHGRE$1Active6 beds 5 baths5,626 sq. ft.
Listed by BHGRE$1Active6 beds 5 baths5,626 sq. ft.22906 E Ashford Court, Independence, MO 64050
MLS# 2581683Listed by: BHG KANSAS CITY HOMES - New
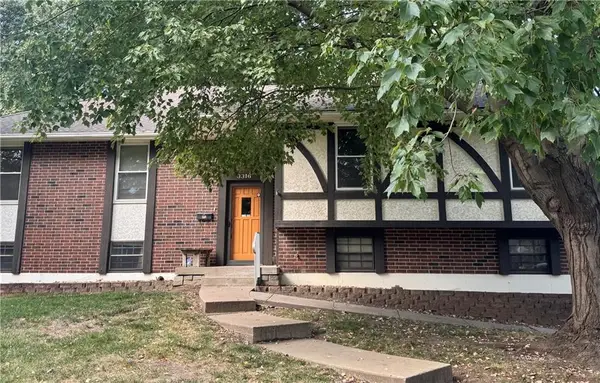 $265,000Active4 beds 3 baths3,076 sq. ft.
$265,000Active4 beds 3 baths3,076 sq. ft.3316 Phelps Road, Independence, MO 64055
MLS# 2581182Listed by: REALTY EXECUTIVES 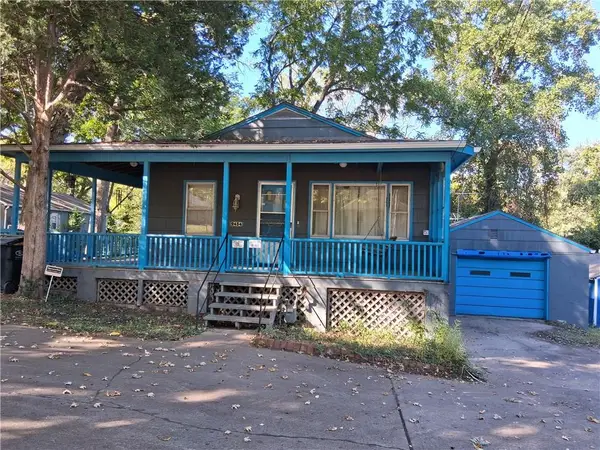 $99,900Pending3 beds 2 baths960 sq. ft.
$99,900Pending3 beds 2 baths960 sq. ft.2434 S Scott Avenue, Independence, MO 64052
MLS# 2581531Listed by: PLATINUM REALTY LLC $80,000Pending3 beds 1 baths1,384 sq. ft.
$80,000Pending3 beds 1 baths1,384 sq. ft.144 N Hardy Avenue, Independence, MO 64053
MLS# 2581509Listed by: PLATINUM REALTY LLC
