2011 N Hines Road, Independence, MO 64058
Local realty services provided by:Better Homes and Gardens Real Estate Kansas City Homes
2011 N Hines Road,Independence, MO 64058
$210,000
- 4 Beds
- 1 Baths
- 1,271 sq. ft.
- Single family
- Active
Listed by: penny thurman
Office: platinum realty llc.
MLS#:2564364
Source:MOKS_HL
Price summary
- Price:$210,000
- Price per sq. ft.:$165.22
About this home
Price has been lowered to help get a buyer into this cute home by Christmas. What a cute setting. It's like living in the country while still being in the city limits. Walk through the new french doors where you can set on the updated oversized back deck (16x14 + 11x13) and look out onto wide open spaces and trees. Extra expense was taken to use the curved deck boards on the fllooring to make it feel good on bare feet. Inside you will find a recently updated kitchen- new cabinets/countertop, appliances are only a few years old. Double oven, dishwasher, and stainless steel refrigerator are an added bonus to this kitchen. Washer and dryer are only 2 years old and they stay with the property as well. HVAC was replaced in 2023 along with the thermostat. Updated electrical panel which is now a 200 amp service. Both of the washer/dryer and hvac set in an uninished, WALKOUT lower level (27x22). This leaves the possibility to expand the square footage if needed. The 4th bedroom is also a walkout room but in a different area. The garage is larger than the average single car garage at 25 x 12 ft plus an additional closet off of the side. ATT fiber is located at this address. Dump fees are free at this address as well. That is a HUGE bonus. The exterior of the home upgraded $$ to cedar siding, so another big bonus! AT&T fiber is presnet at this property.
Contact an agent
Home facts
- Year built:1960
- Listing ID #:2564364
- Added:171 day(s) ago
- Updated:January 16, 2026 at 10:33 PM
Rooms and interior
- Bedrooms:4
- Total bathrooms:1
- Full bathrooms:1
- Living area:1,271 sq. ft.
Heating and cooling
- Cooling:Electric
- Heating:Forced Air Gas
Structure and exterior
- Roof:Composition
- Year built:1960
- Building area:1,271 sq. ft.
Schools
- High school:Fort Osage
- Middle school:Fire Prairie
- Elementary school:Elm Grove
Utilities
- Water:City/Public
- Sewer:Septic Tank
Finances and disclosures
- Price:$210,000
- Price per sq. ft.:$165.22
New listings near 2011 N Hines Road
- New
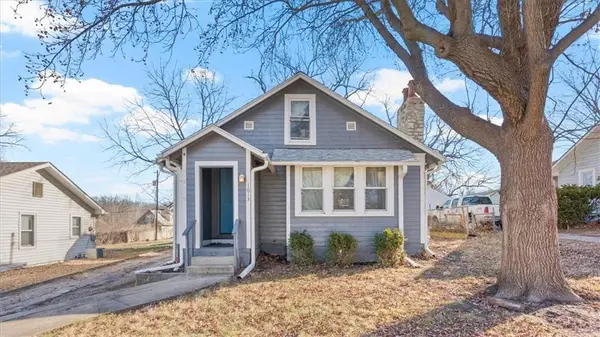 $169,000Active3 beds 1 baths1,363 sq. ft.
$169,000Active3 beds 1 baths1,363 sq. ft.1613 S Norwood Avenue, Independence, MO 64052
MLS# 2596667Listed by: 1ST CLASS REAL ESTATE KC - New
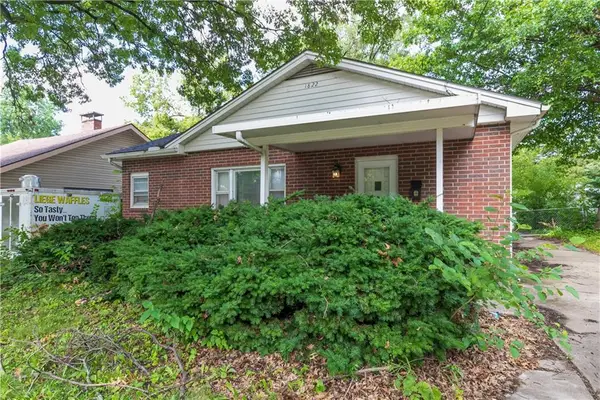 $175,000Active3 beds 3 baths1,069 sq. ft.
$175,000Active3 beds 3 baths1,069 sq. ft.1822 S Northern Boulevard, Independence, MO 64052
MLS# 2595821Listed by: RENTERS WAREHOUSE MISSOURI, LLC - Open Sun, 11am to 1pmNew
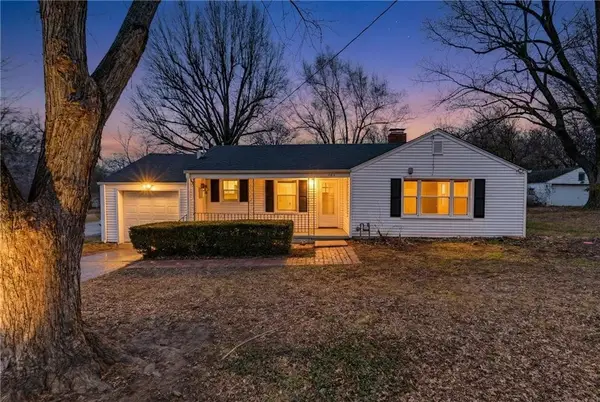 $179,000Active2 beds 1 baths827 sq. ft.
$179,000Active2 beds 1 baths827 sq. ft.1204 E Salisbury Road, Independence, MO 64050
MLS# 2595834Listed by: REALTY PROFESSIONALS HEARTLAND - New
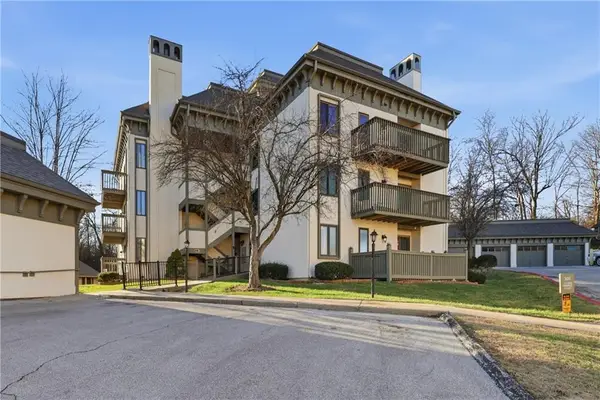 $150,000Active2 beds 2 baths993 sq. ft.
$150,000Active2 beds 2 baths993 sq. ft.303 E Partridge Avenue #39, Independence, MO 64055
MLS# 2596260Listed by: RE/MAX HERITAGE - New
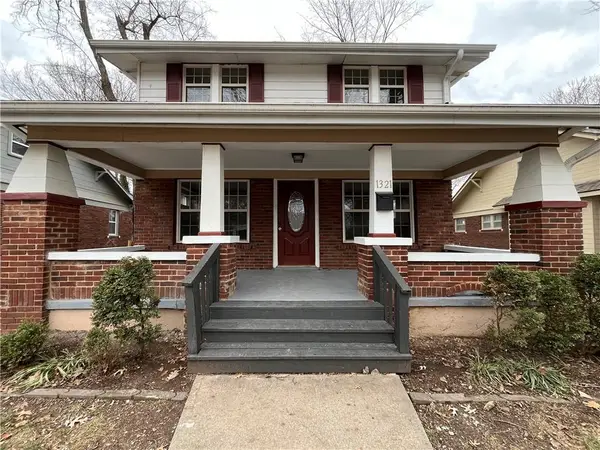 $265,000Active5 beds 3 baths2,001 sq. ft.
$265,000Active5 beds 3 baths2,001 sq. ft.1321 W College Street, Independence, MO 64050
MLS# 2594748Listed by: ERA MCCLAIN BROTHERS 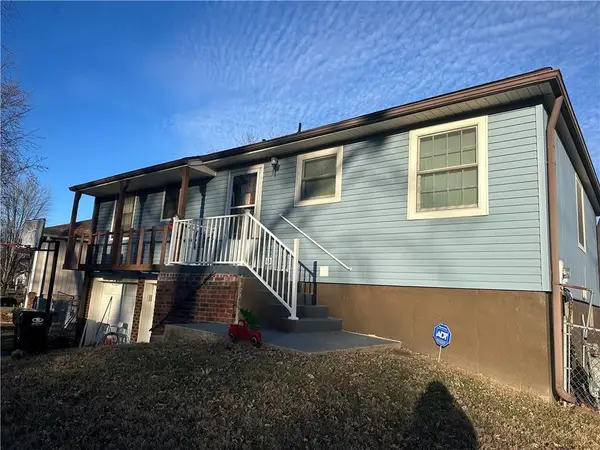 $160,000Pending3 beds 1 baths1,314 sq. ft.
$160,000Pending3 beds 1 baths1,314 sq. ft.1607 N Belvidere Avenue, Independence, MO 64056
MLS# 2596535Listed by: REALTY PROFESSIONALS HEARTLAND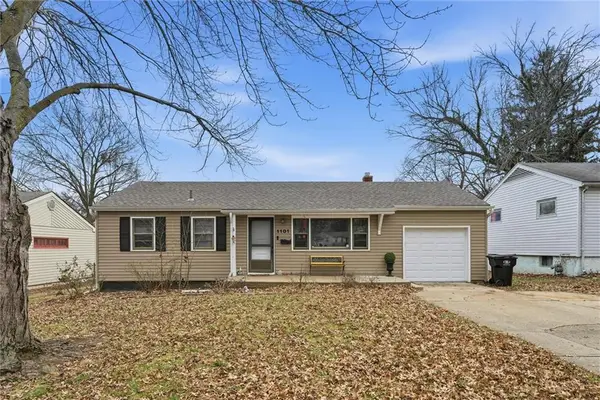 $180,000Active3 beds 2 baths864 sq. ft.
$180,000Active3 beds 2 baths864 sq. ft.1101 W 25th Terrace S, Independence, MO 64052
MLS# 2591665Listed by: EXP REALTY LLC- New
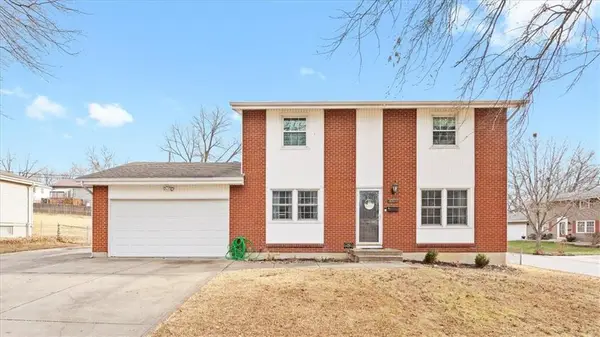 $275,000Active4 beds 2 baths1,728 sq. ft.
$275,000Active4 beds 2 baths1,728 sq. ft.16828 E 31 Street S, Independence, MO 64055
MLS# 2595013Listed by: 1ST CLASS REAL ESTATE SUMMIT - New
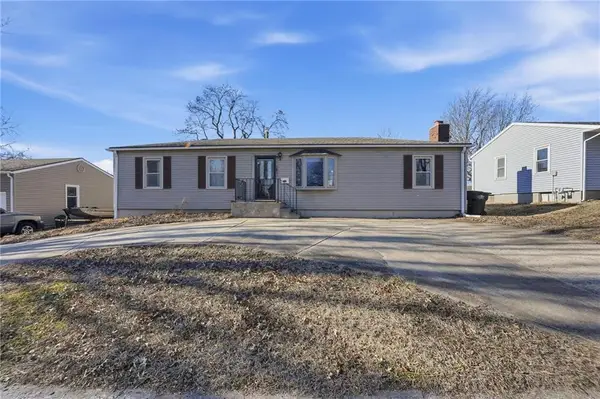 $190,000Active2 beds 3 baths2,350 sq. ft.
$190,000Active2 beds 3 baths2,350 sq. ft.1302 N Whitney Road, Independence, MO 64056
MLS# 2595464Listed by: EXP REALTY LLC - Open Sat, 11am to 1pmNew
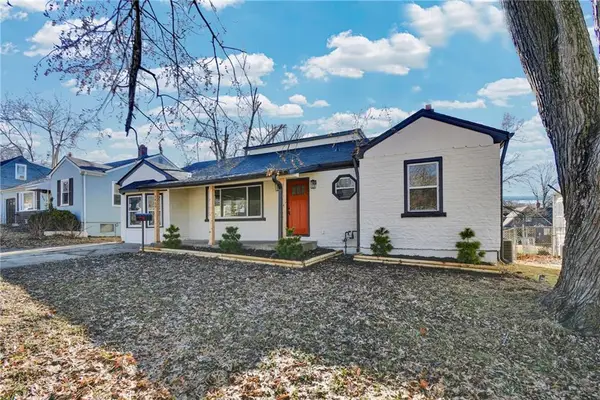 $219,000Active4 beds 2 baths2,184 sq. ft.
$219,000Active4 beds 2 baths2,184 sq. ft.1419 W Scott Place, Independence, MO 64052
MLS# 2595889Listed by: KELLER WILLIAMS SOUTHLAND
