21003 E 8th Street S, Independence, MO 64056
Local realty services provided by:Better Homes and Gardens Real Estate Kansas City Homes

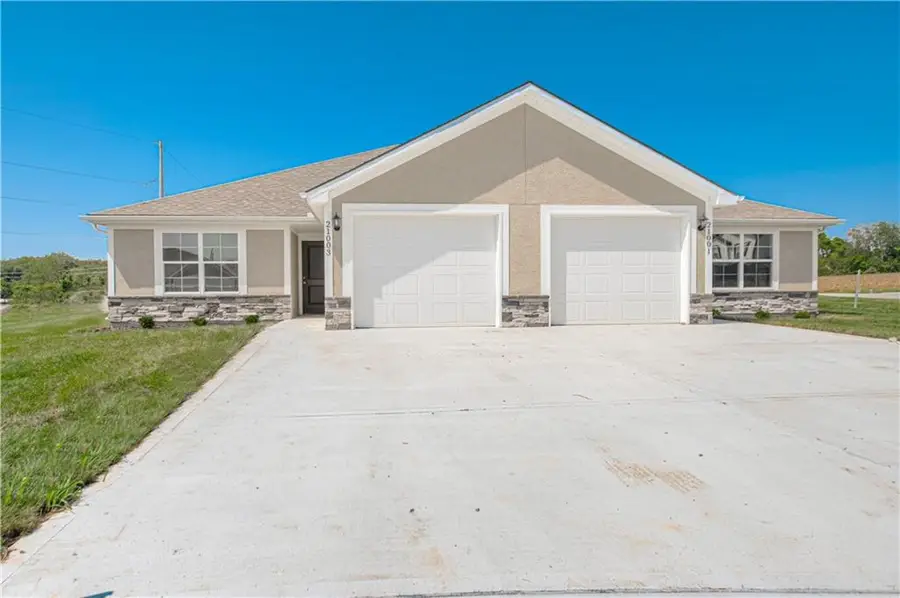

21003 E 8th Street S,Independence, MO 64056
$225,000
- 3 Beds
- 2 Baths
- 1,200 sq. ft.
- Multi-family
- Pending
Listed by:melanie weaver
Office:exp realty llc.
MLS#:2563717
Source:MOKS_HL
Price summary
- Price:$225,000
- Price per sq. ft.:$187.5
- Monthly HOA dues:$70
About this home
Modern, Low-Maintenance Living in a Well-Maintained Duplex.
This lightly lived-in, move-in ready half duplex offers stylish, low-maintenance living with a builder warranty still in effect. Step inside to 10-foot ceilings and an open-concept layout that flows from the spacious living room into a modern kitchen featuring granite countertops, stainless steel appliances, and a walk-in pantry.
The primary suite is a private retreat with a tray ceiling, generous walk-in closet, and en-suite bath complete with a walk-in shower. Additional highlights include 2” blinds throughout, ceiling fans in all bedrooms, and a second full bath with ample cabinetry and a shower/tub combo.
Conveniently located laundry room just off the kitchen. Situated on a quiet cul-de-sac, this home is part of an HOA that includes lawn care, landscaping, and trash service—ideal for buyers seeking comfort, convenience, and more free time.
Contact an agent
Home facts
- Year built:2024
- Listing Id #:2563717
- Added:371 day(s) ago
- Updated:July 25, 2025 at 06:41 PM
Rooms and interior
- Bedrooms:3
- Total bathrooms:2
- Full bathrooms:2
- Living area:1,200 sq. ft.
Heating and cooling
- Cooling:Electric
- Heating:Forced Air Gas
Structure and exterior
- Roof:Composition
- Year built:2024
- Building area:1,200 sq. ft.
Schools
- High school:William Chrisman
- Elementary school:Spring Branch
Utilities
- Water:City/Public
- Sewer:Public Sewer
Finances and disclosures
- Price:$225,000
- Price per sq. ft.:$187.5
New listings near 21003 E 8th Street S
- New
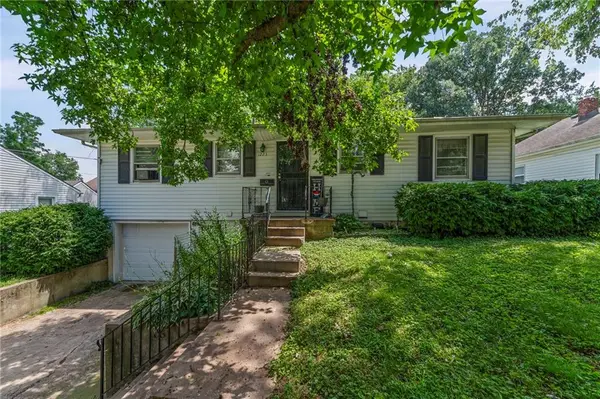 $174,000Active3 beds 2 baths1,120 sq. ft.
$174,000Active3 beds 2 baths1,120 sq. ft.1223 N Pleasant Street, Independence, MO 64050
MLS# 2569033Listed by: KELLER WILLIAMS KC NORTH - New
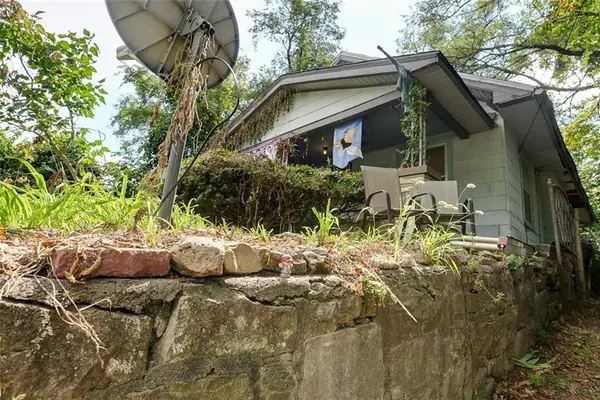 $50,000Active3 beds 1 baths865 sq. ft.
$50,000Active3 beds 1 baths865 sq. ft.604 S Glenwood Avenue, Independence, MO 64053
MLS# 2569067Listed by: RE/MAX PREMIER PROPERTIES - New
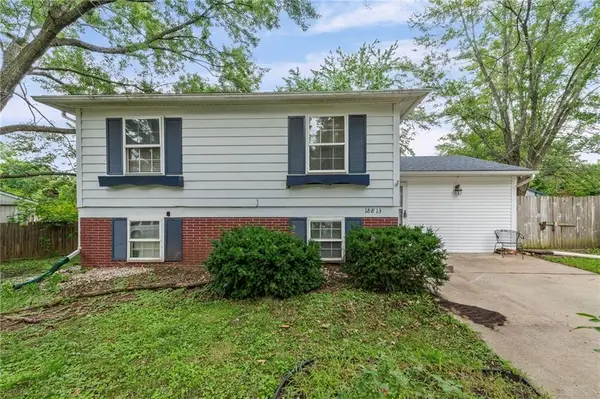 $200,000Active4 beds 2 baths1,296 sq. ft.
$200,000Active4 beds 2 baths1,296 sq. ft.18813 E 5th Street N, Independence, MO 64056
MLS# 2568976Listed by: REAL BROKER, LLC - Open Fri, 4 to 6pmNew
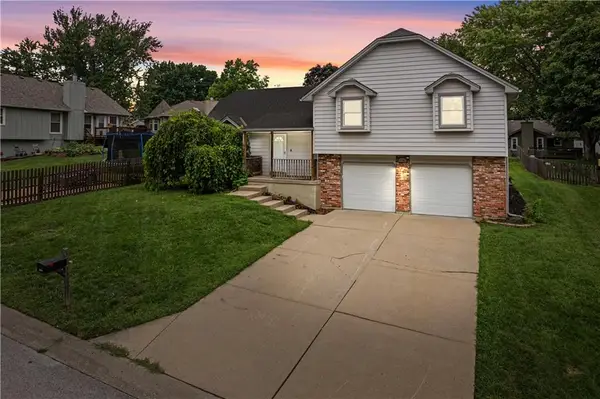 $240,000Active3 beds 2 baths1,266 sq. ft.
$240,000Active3 beds 2 baths1,266 sq. ft.17404 E 35th Street, Independence, MO 64055
MLS# 2561776Listed by: TALA REALTY CO 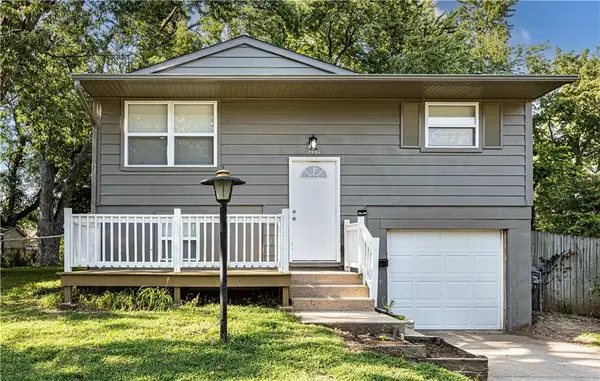 $200,000Active3 beds 2 baths1,150 sq. ft.
$200,000Active3 beds 2 baths1,150 sq. ft.18406 E Shoshone Drive, Independence, MO 64058
MLS# 2563146Listed by: KELLER WILLIAMS PLATINUM PRTNR- Open Sun, 1 to 3pm
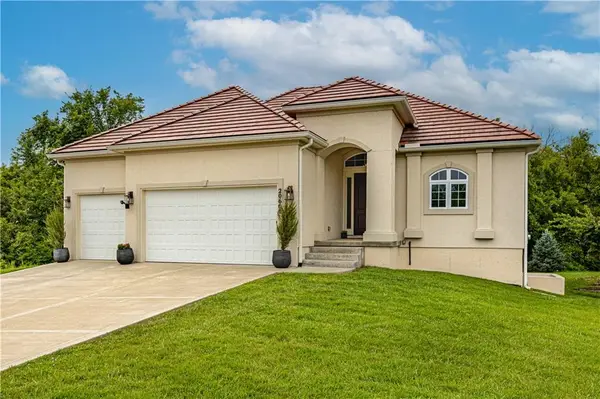 $509,995Active3 beds 3 baths2,425 sq. ft.
$509,995Active3 beds 3 baths2,425 sq. ft.20600 E 37th Terrace Court S, Independence, MO 64057
MLS# 2564995Listed by: RE/MAX ELITE, REALTORS  $220,000Active3 beds 2 baths1,324 sq. ft.
$220,000Active3 beds 2 baths1,324 sq. ft.3830 S Summit Ridge Drive, Independence, MO 64055
MLS# 2565561Listed by: RE/MAX HERITAGE- Open Fri, 5 to 7pm
 $350,000Active5 beds 4 baths2,756 sq. ft.
$350,000Active5 beds 4 baths2,756 sq. ft.3364 S Cochise Avenue, Independence, MO 64057
MLS# 2565604Listed by: KELLER WILLIAMS REALTY PARTNERS INC. 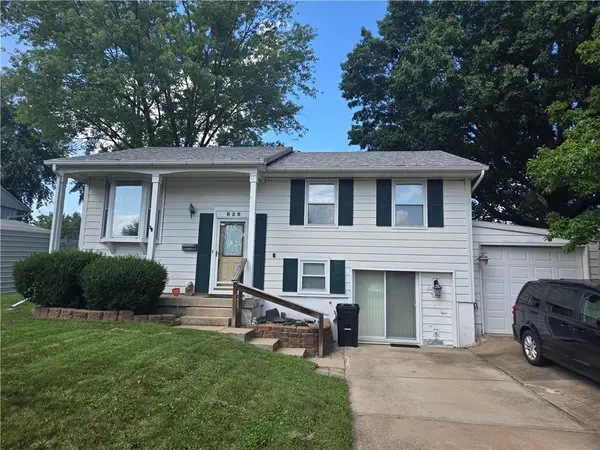 $210,000Active3 beds 2 baths1,950 sq. ft.
$210,000Active3 beds 2 baths1,950 sq. ft.828 N Ponca Drive, Independence, MO 64056
MLS# 2566797Listed by: REECENICHOLS - EASTLAND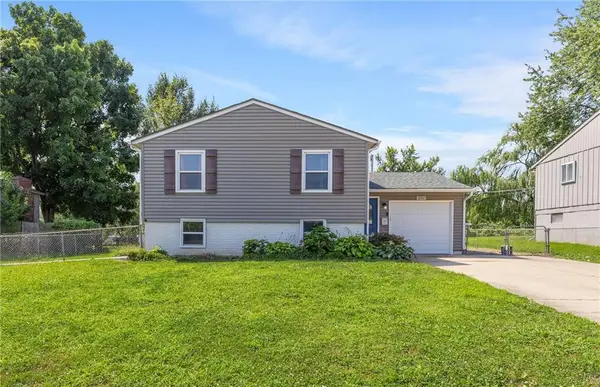 $245,000Active4 beds 2 baths1,534 sq. ft.
$245,000Active4 beds 2 baths1,534 sq. ft.18907 E Susquehanna Ridge, Independence, MO 64056
MLS# 2566904Listed by: REAL BROKER, LLC
