212 N Holder Road, Independence, MO 64050
Local realty services provided by:Better Homes and Gardens Real Estate Kansas City Homes
212 N Holder Road,Independence, MO 64050
$225,000
- 3 Beds
- 3 Baths
- 1,200 sq. ft.
- Single family
- Active
Listed by: bria fortner
Office: keller williams kc north
MLS#:2457965
Source:Bay East, CCAR, bridgeMLS
Price summary
- Price:$225,000
- Price per sq. ft.:$187.5
About this home
Fantastic 3 Bedroom 2.5 Bath raised ranch home looking for its next owner! Great main floor living with an opportunity to add additional square footage and make the basement area your own. The main floor offers an open kitchen-to-living room area with a one-of-a-kind bar perfect for hosting and entertaining guests. Remington wide plank hardwood floors begin at the tiled entry and run throughout the kitchen, living room and hallway. The three bedrooms and two full baths are located on the main level as well. The master bedroom is complete with an on-suite bathroom, remote controlled ceiling light and great view of the backyard. Pride is shown on the exterior with Triad roofing and gutters and newer windows that were installed in 2021. Step into the backyard directly from the living room to a generously sized fenced yard and patio space for enjoying time outside! Located close to amenities and easy highway access, this home has so many wonderful features.
Contact an agent
Home facts
- Year built:1977
- Listing ID #:2457965
- Added:826 day(s) ago
- Updated:February 13, 2026 at 03:33 AM
Rooms and interior
- Bedrooms:3
- Total bathrooms:3
- Full bathrooms:2
- Half bathrooms:1
- Living area:1,200 sq. ft.
Heating and cooling
- Cooling:Electric
- Heating:Forced Air Gas
Structure and exterior
- Roof:Composition
- Year built:1977
- Building area:1,200 sq. ft.
Schools
- High school:William Chrisman
- Middle school:Bridger
- Elementary school:Ott
Utilities
- Water:City/Public
- Sewer:City/Public
Finances and disclosures
- Price:$225,000
- Price per sq. ft.:$187.5
- Tax amount:$1,516
New listings near 212 N Holder Road
- New
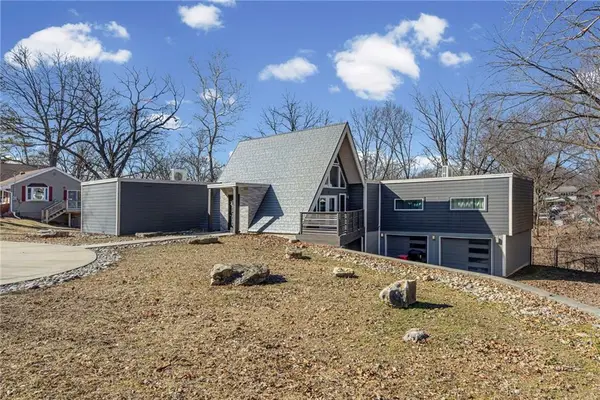 $375,000Active4 beds 4 baths3,260 sq. ft.
$375,000Active4 beds 4 baths3,260 sq. ft.2804 S Whitney Road, Independence, MO 64057
MLS# 2601577Listed by: KELLER WILLIAMS KC NORTH - New
 $374,000Active3 beds 3 baths1,480 sq. ft.
$374,000Active3 beds 3 baths1,480 sq. ft.1131 N Mohican Court, Independence, MO 64056
MLS# 2601503Listed by: REALTY PROFESSIONALS HEARTLAND - New
 $110,000Active4 beds 2 baths1,800 sq. ft.
$110,000Active4 beds 2 baths1,800 sq. ft.1704 S Scott Avenue, Independence, MO 64052
MLS# 2601511Listed by: REECENICHOLS-KCN 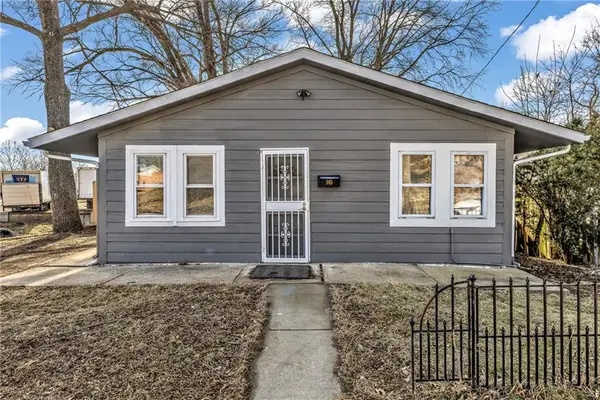 $140,000Active2 beds 2 baths975 sq. ft.
$140,000Active2 beds 2 baths975 sq. ft.145 E Farmer Street, Independence, MO 64050
MLS# 2595089Listed by: REECENICHOLS - PARKVILLE- New
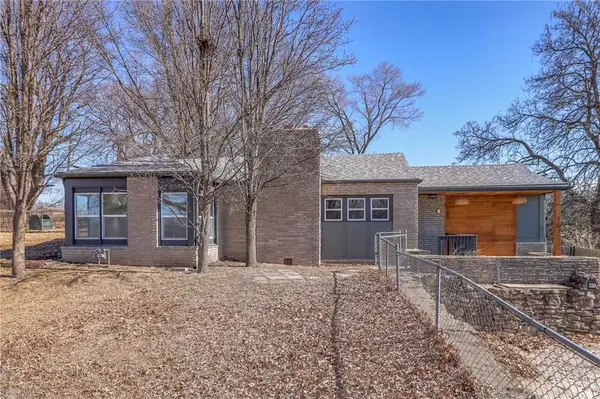 $199,900Active3 beds 2 baths1,342 sq. ft.
$199,900Active3 beds 2 baths1,342 sq. ft.107 S Claremont Avenue, Independence, MO 64054
MLS# 2601409Listed by: COMPASS REALTY GROUP - New
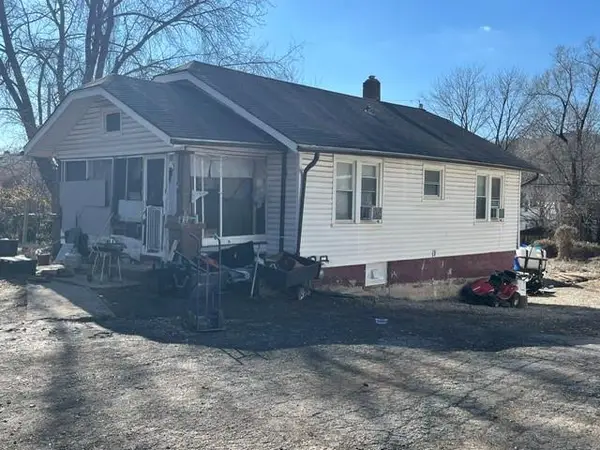 $99,000Active3 beds 1 baths990 sq. ft.
$99,000Active3 beds 1 baths990 sq. ft.578 S Oxford Avenue, Independence, MO 64053
MLS# 2601385Listed by: KW KANSAS CITY METRO 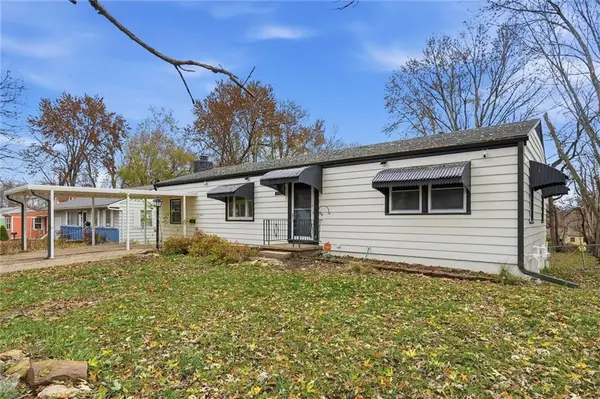 $245,000Pending3 beds 2 baths2,100 sq. ft.
$245,000Pending3 beds 2 baths2,100 sq. ft.2929 S Northern Boulevard, Independence, MO 64052
MLS# 2589327Listed by: REAL BROKER, LLC- New
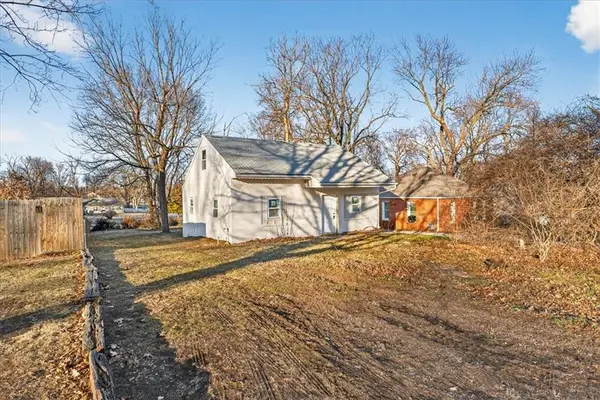 $99,000Active2 beds 1 baths1,020 sq. ft.
$99,000Active2 beds 1 baths1,020 sq. ft.914 E South Avenue, Independence, MO 64050
MLS# 2601353Listed by: REECENICHOLS- LEAWOOD TOWN CENTER - New
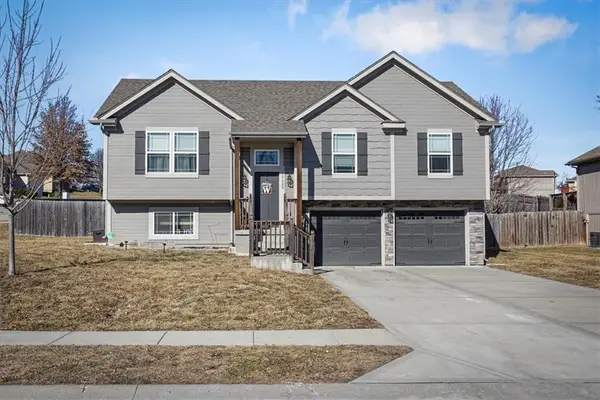 $330,000Active3 beds 3 baths2,400 sq. ft.
$330,000Active3 beds 3 baths2,400 sq. ft.19600 E 11th Terrace N, Independence, MO 64056
MLS# 2601102Listed by: PLATINUM REALTY LLC - New
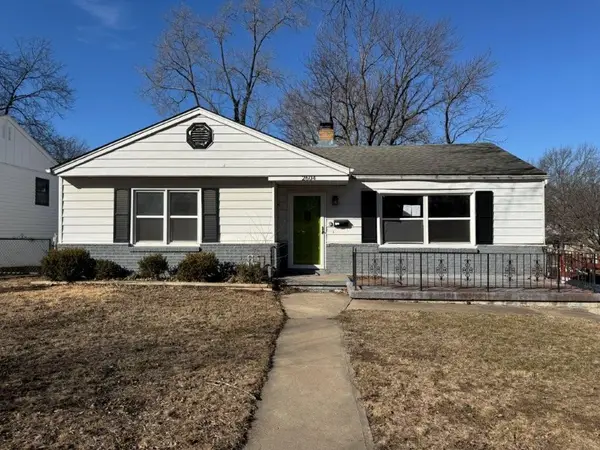 $120,000Active3 beds 1 baths1,205 sq. ft.
$120,000Active3 beds 1 baths1,205 sq. ft.2604 S Northern Boulevard, Independence, MO 64052
MLS# 2601338Listed by: REALTY PROFESSIONALS HEARTLAND

