21417 E 32nd Terrace S, Independence, MO 64057
Local realty services provided by:Better Homes and Gardens Real Estate Kansas City Homes
Listed by:aly plunkett
Office:reecenichols -johnson county w
MLS#:2572137
Source:MOKS_HL
Price summary
- Price:$560,000
- Price per sq. ft.:$137.66
- Monthly HOA dues:$15
About this home
Stunning 5 bedroom, 3.5 bath true ranch home with a 3-car garage, offering an ideal blend of elegance and functionality. The open concept great room features gleaming hardwood floors, a cozy fireplace, built-ins, and a ceiling fan for year-round comfort. The gourmet kitchen is a chef’s dream, complete with custom cabinetry, built-in stainless steel appliances—including a gas cooktop, double ovens, microwave, hood, and dishwasher, an island, hardwood flooring, and a generous walk-in pantry with a convenient pass-through door from the garage. A formal dining room with hardwood floors provides the perfect space for entertaining. Bedroom #3 with French doors and hardwood floors, offers a flexible space ideal for a home office. The spacious primary suite boasts vaulted ceilings, a sitting room, walk-in closet, and a luxurious en-suite bath with double vanities, a jetted tub, separate shower, and tile flooring. The full finished basement expands the living space with a large family room, rec room, wet bar, gym, two additional bedrooms, and 1.5 baths. Outdoor living is equally impressive with a covered patio featuring a built-in kitchen and sun shades are perfect for relaxing or entertaining (Grill/Egg Not Included). Security System, Speaker System, Sprinkler System! Blue Springs School District!
Contact an agent
Home facts
- Year built:2010
- Listing ID #:2572137
- Added:44 day(s) ago
- Updated:October 15, 2025 at 05:33 PM
Rooms and interior
- Bedrooms:5
- Total bathrooms:4
- Full bathrooms:3
- Half bathrooms:1
- Living area:4,068 sq. ft.
Heating and cooling
- Cooling:Electric
- Heating:Forced Air Gas
Structure and exterior
- Roof:Composition
- Year built:2010
- Building area:4,068 sq. ft.
Schools
- High school:Blue Springs
- Middle school:Paul Kinder
- Elementary school:Sunny Pointe
Utilities
- Water:City/Public
- Sewer:Public Sewer
Finances and disclosures
- Price:$560,000
- Price per sq. ft.:$137.66
New listings near 21417 E 32nd Terrace S
- New
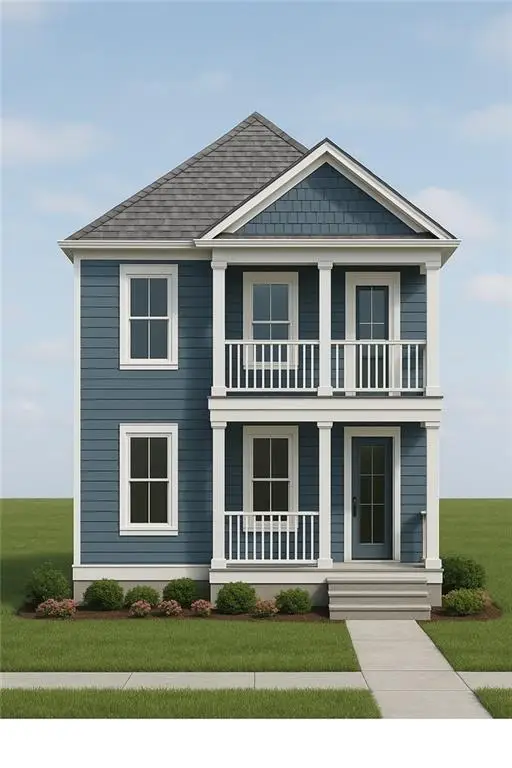 $385,000Active3 beds 3 baths1,680 sq. ft.
$385,000Active3 beds 3 baths1,680 sq. ft.23710 E 11th Street S, Independence, MO 64056
MLS# 2582001Listed by: ENGEL & VOLKERS KANSAS CITY - Open Thu, 11am to 5pmNew
 $396,000Active4 beds 3 baths1,920 sq. ft.
$396,000Active4 beds 3 baths1,920 sq. ft.23706 E 11th Street S, Independence, MO 64056
MLS# 2581754Listed by: ENGEL & VOLKERS KANSAS CITY - Open Thu, 11am to 5pmNew
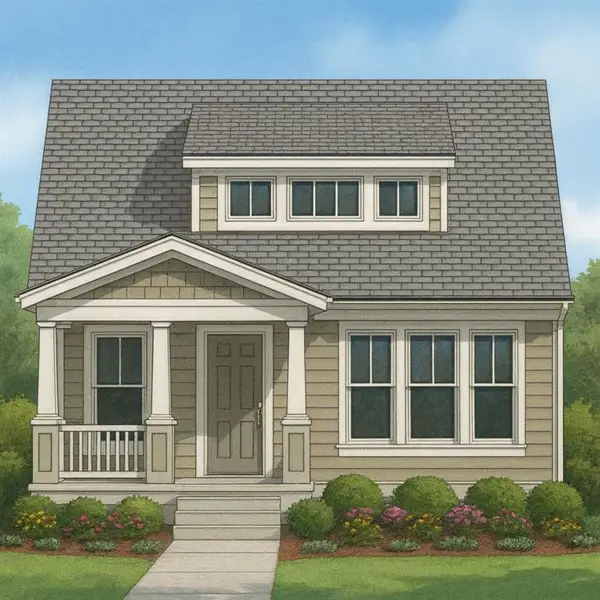 $395,000Active4 beds 3 baths1,380 sq. ft.
$395,000Active4 beds 3 baths1,380 sq. ft.23722 E 11th Street S, Independence, MO 64056
MLS# 2581984Listed by: ENGEL & VOLKERS KANSAS CITY - New
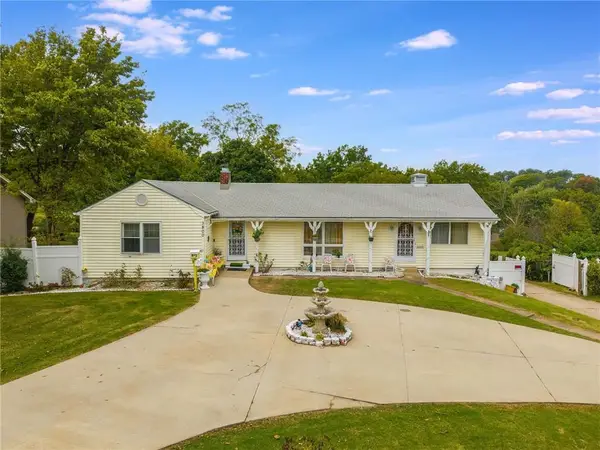 $450,000Active3 beds 4 baths3,830 sq. ft.
$450,000Active3 beds 4 baths3,830 sq. ft.3800 S Crysler Avenue, Independence, MO 64055
MLS# 2581725Listed by: REGINA'S ALL ACCESS REALTY LLC - New
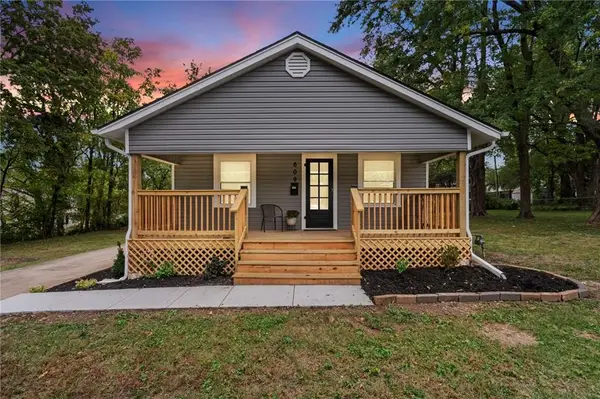 $200,000Active2 beds 2 baths870 sq. ft.
$200,000Active2 beds 2 baths870 sq. ft.609 E Myrtle Street, Independence, MO 64055
MLS# 2581860Listed by: RE/MAX PREMIER PROPERTIES - Open Fri, 5 to 7pmNew
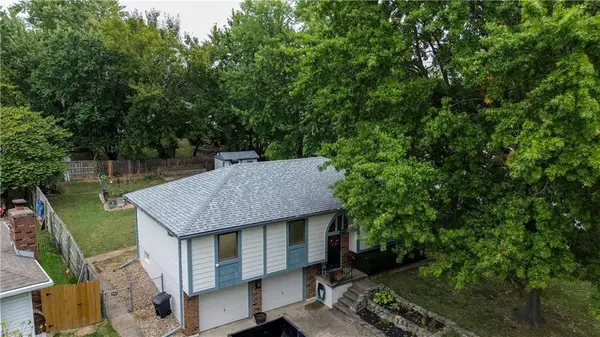 $239,000Active3 beds 2 baths1,656 sq. ft.
$239,000Active3 beds 2 baths1,656 sq. ft.20308 Millhaven Street, Independence, MO 64056
MLS# 2581739Listed by: RE/MAX PREMIER PROPERTIES 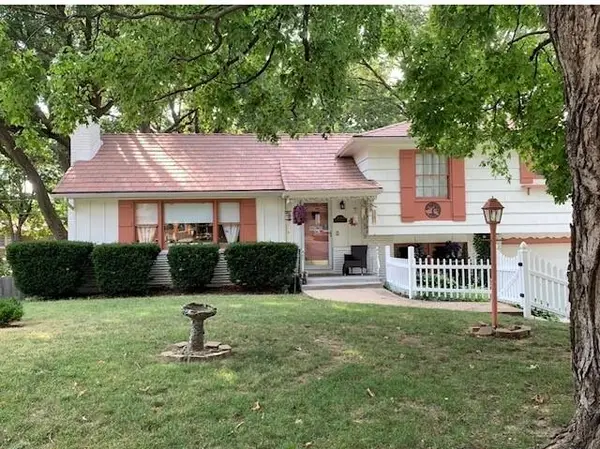 $250,000Active4 beds 3 baths2,118 sq. ft.
$250,000Active4 beds 3 baths2,118 sq. ft.4004 S Fuller Avenue, Independence, MO 64052
MLS# 2574970Listed by: KELLER WILLIAMS KC NORTH- New
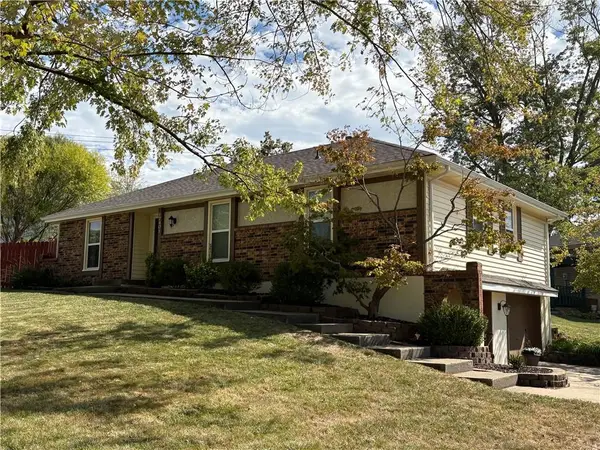 $275,000Active3 beds 3 baths1,962 sq. ft.
$275,000Active3 beds 3 baths1,962 sq. ft.17401 E 37th Terrace, Independence, MO 64055
MLS# 2581736Listed by: CHARTWELL REALTY LLC - New
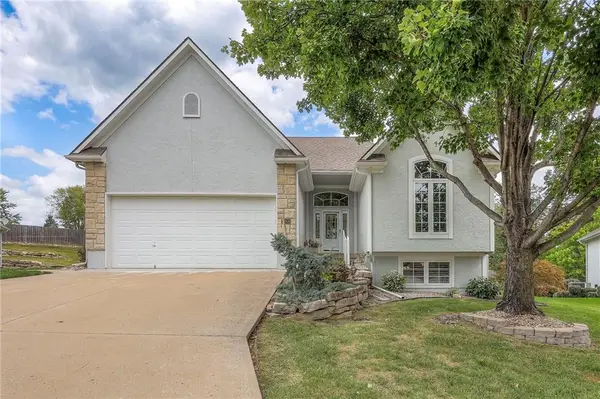 $389,000Active4 beds 3 baths3,648 sq. ft.
$389,000Active4 beds 3 baths3,648 sq. ft.17908 E 29th Street, Independence, MO 64057
MLS# 2581512Listed by: REECENICHOLS - COUNTRY CLUB PLAZA - New
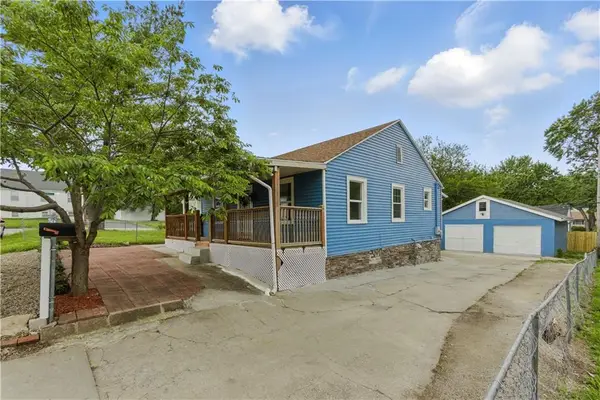 $175,000Active4 beds 1 baths1,357 sq. ft.
$175,000Active4 beds 1 baths1,357 sq. ft.814 S Saville Avenue, Independence, MO 64052
MLS# 2581685Listed by: EXP REALTY, LLC
