24505 E Blue Mills Road, Independence, MO 64058
Local realty services provided by:Better Homes and Gardens Real Estate Kansas City Homes
24505 E Blue Mills Road,Independence, MO 64058
$750,000
- 4 Beds
- 5 Baths
- 5,201 sq. ft.
- Single family
- Pending
Listed by:rachel harrington
Office:re/max elite, realtors
MLS#:2543300
Source:MOKS_HL
Price summary
- Price:$750,000
- Price per sq. ft.:$144.2
About this home
Welcome to this beautifully updated, mostly brick, 5,200 Sq Ft home nestled on nearly 10 serene acres—complete with a 30x60 barn, perfect for hobbies, storage, or livestock!!! Inside the home you’ll find room for everyone and updates in every corner. Enjoy a refreshed master bedroom with new carpet and paint. The kitchen shines with new granite counters, sink, white painted cabinets, and updated hardware plus new LVP flooring has been installed. All upstairs bedrooms and trim have been fully repainted, and new carpet has been installed. The west-side bedroom (upstairs) features a fully renovated private bath with new vanity, shower, and toilet. The hall bath also received a refresh with a new toilet, shower door, painted cabinets, hardware, and painted doors. In the bsmt a brand-new vault door adds security to the concrete safe room, while fresh LVP flooring runs throughout the space plus there's an office or non-conforming 5th bedroom. A newly remodeled full bathroom (bsmt) features modern fixtures, and the 2nd kitchen boasts new granite countertops, sink and cabinet hardware perfectly set up for separate living quarters. Step outside to a brand-new concrete back patio—ideal for entertaining—and a recently installed roof on both the main home and shed, providing peace of mind for years to come. This one-of-a-kind property combines the space you want with updates you’ll love—all surrounded by the peace and privacy of 10 acres. (Actual acreage according to the county records is 9.92)
Contact an agent
Home facts
- Year built:1987
- Listing ID #:2543300
- Added:153 day(s) ago
- Updated:September 16, 2025 at 07:33 PM
Rooms and interior
- Bedrooms:4
- Total bathrooms:5
- Full bathrooms:4
- Half bathrooms:1
- Living area:5,201 sq. ft.
Heating and cooling
- Cooling:Attic Fan, Electric
- Heating:Propane Gas
Structure and exterior
- Roof:Composition
- Year built:1987
- Building area:5,201 sq. ft.
Schools
- High school:Fort Osage
Utilities
- Water:City/Public
- Sewer:Septic Tank
Finances and disclosures
- Price:$750,000
- Price per sq. ft.:$144.2
New listings near 24505 E Blue Mills Road
- New
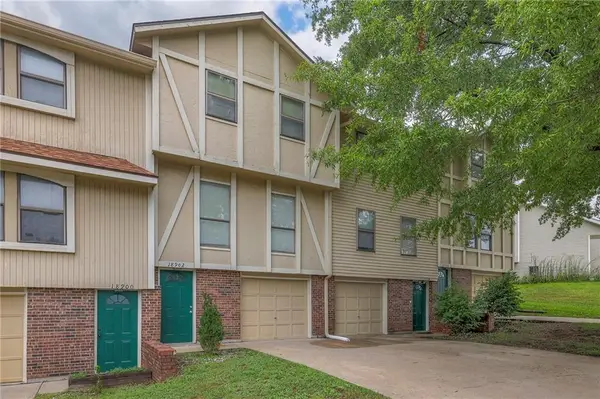 $499,900Active-- beds -- baths
$499,900Active-- beds -- baths18900-06 Manor Drive, Independence, MO 64058
MLS# 2575998Listed by: REALTY EXECUTIVES - New
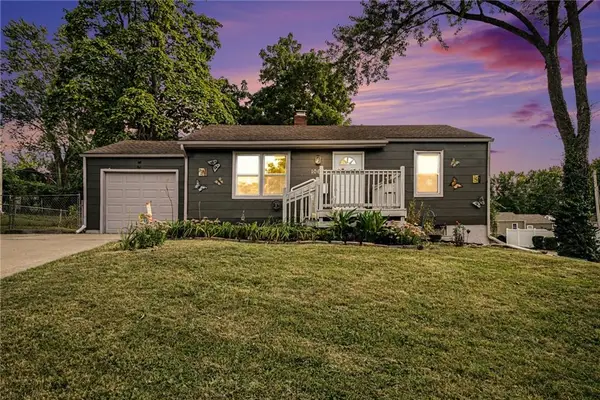 $163,000Active2 beds 1 baths768 sq. ft.
$163,000Active2 beds 1 baths768 sq. ft.10601 E 27th Terrace S, Independence, MO 64052
MLS# 2575710Listed by: 1ST CLASS REAL ESTATE KC - New
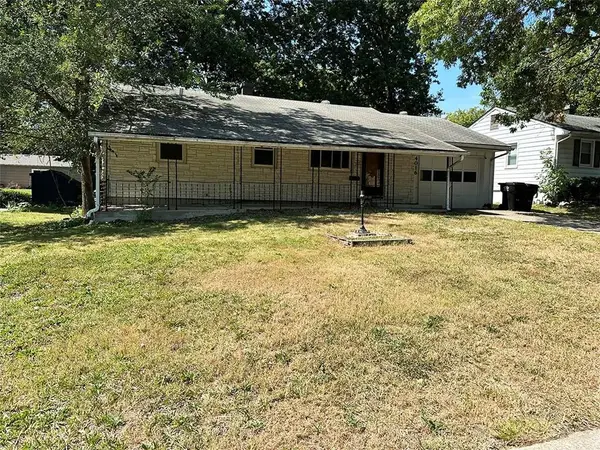 $144,900Active3 beds 1 baths864 sq. ft.
$144,900Active3 beds 1 baths864 sq. ft.4016 S Spring Street, Independence, MO 64055
MLS# 2575486Listed by: EXP REALTY LLC - New
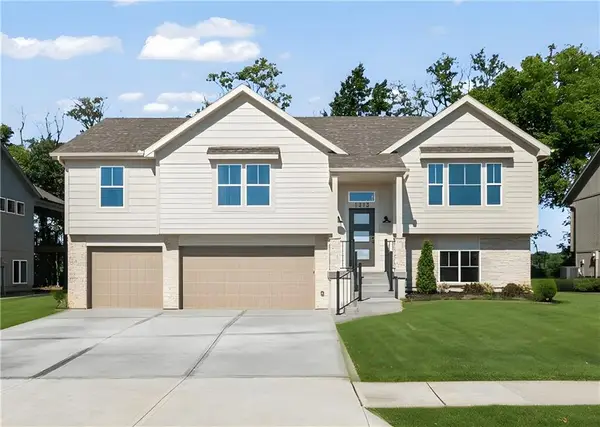 $385,900Active4 beds 3 baths2,036 sq. ft.
$385,900Active4 beds 3 baths2,036 sq. ft.1312 N Holland Drive, Independence, MO 64056
MLS# 2575834Listed by: FOUR SEASONS REAL ESTATE LLC - New
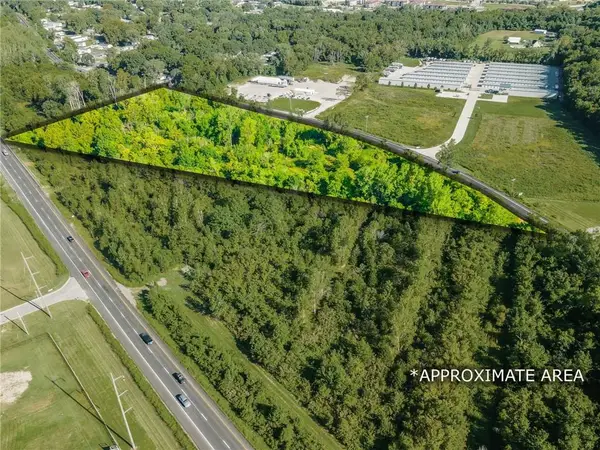 $350,000Active0 Acres
$350,000Active0 Acres20301-20401 E Us 40 Highway, Independence, MO 64015
MLS# 2569723Listed by: CHARTWELL REALTY LLC 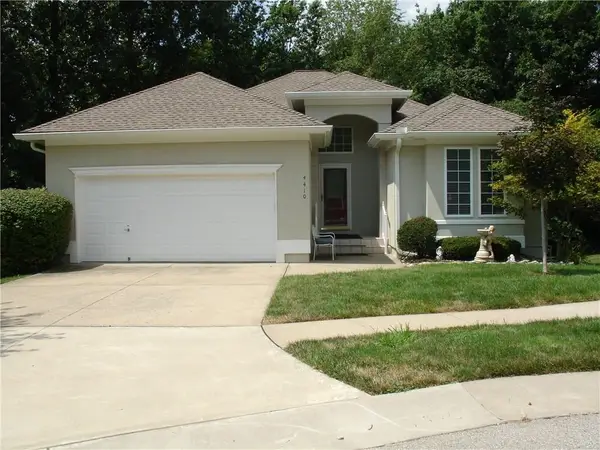 $360,000Active4 beds 3 baths3,632 sq. ft.
$360,000Active4 beds 3 baths3,632 sq. ft.4410 S Atherton Court, Independence, MO 64055
MLS# 2568332Listed by: CHARTWELL REALTY LLC- New
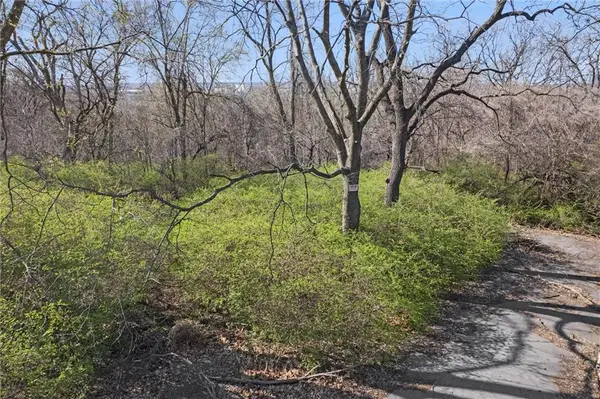 $17,000Active0 Acres
$17,000Active0 AcresAddress Withheld By Seller, Independence, MO 64053
MLS# 2537787Listed by: KW KANSAS CITY METRO - New
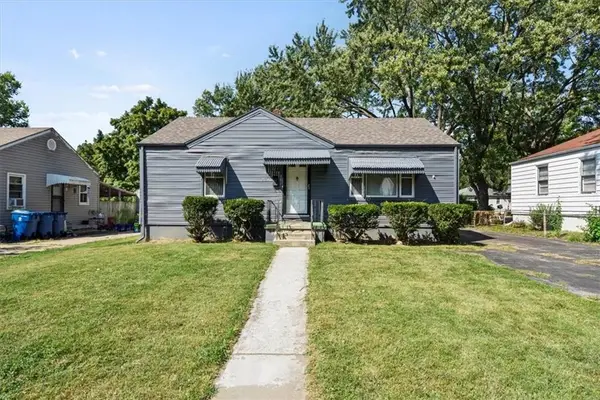 $150,000Active2 beds 1 baths864 sq. ft.
$150,000Active2 beds 1 baths864 sq. ft.2024 S Northern Boulevard, Independence, MO 64052
MLS# 2575602Listed by: KELLER WILLIAMS REALTY PARTNERS INC. 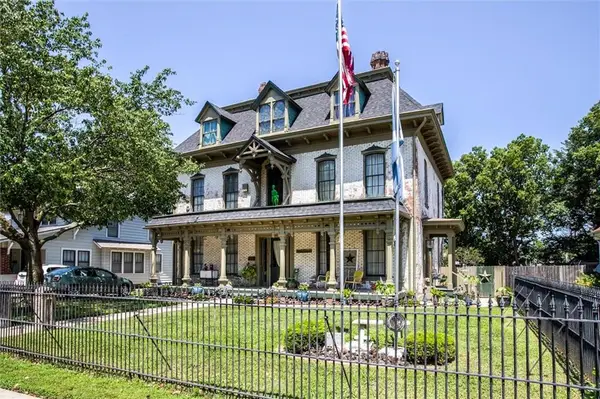 $425,000Active9 beds 4 baths5,166 sq. ft.
$425,000Active9 beds 4 baths5,166 sq. ft.522 W Maple Avenue, Independence, MO 64050
MLS# 2566244Listed by: KELLER WILLIAMS PLATINUM PRTNR- New
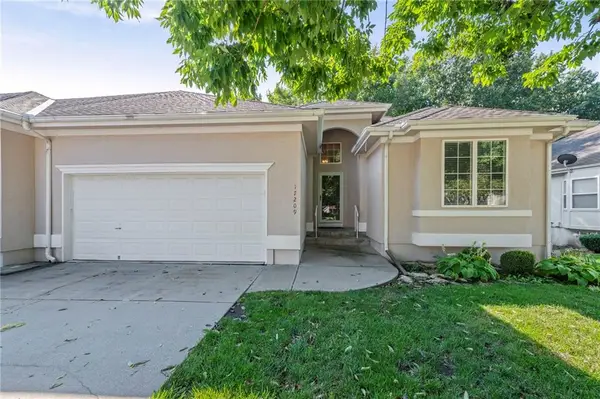 $315,000Active2 beds 2 baths1,988 sq. ft.
$315,000Active2 beds 2 baths1,988 sq. ft.17209 E 44th St Ct S N/a, Independence, MO 64055
MLS# 2575388Listed by: JUNCTURE
