2714 S Brentwood Drive, Independence, MO 64055
Local realty services provided by:Better Homes and Gardens Real Estate Kansas City Homes
2714 S Brentwood Drive,Independence, MO 64055
$390,000
- 3 Beds
- 3 Baths
- 2,568 sq. ft.
- Single family
- Pending
Listed by: kristi ferrara, nest kc team
Office: exp realty llc.
MLS#:2565884
Source:MOKS_HL
Price summary
- Price:$390,000
- Price per sq. ft.:$151.87
- Monthly HOA dues:$196
About this home
This meticulously maintained former model home in the highly sought-after Drumm Farm Villas offers comfortable, upscale living with thoughtful upgrades throughout. Kitchen, living room and dining space was just repainted in nice neutral color! The open-concept main level features a spacious living room, a well-appointed kitchen with granite countertops and an island, a cozy breakfast nook, and a stunning three-sided fireplace that creates a warm focal point as you enter. The generous primary suite serves as a true retreat, complete with a garden tub, separate shower, dual vanities, private water closet, and a large walk-in closet. A convenient laundry room with tons of storage and a folding table as well as a half-bath round out the main floor. The daylight basement extends the living space with a second family room, two well-sized bedrooms, a full bath, and a large unfinished area offering abundant storage. Step out onto the beautiful back deck—an ideal spot to sip your morning coffee, listen to the birds, and enjoy the peaceful surroundings that make this community so special. Additional highlights include hardwood floors, upgraded blinds and wainscotting. Located in a maintenance-provided community, HOA dues cover lawn care, snow removal and trash—offering low-maintenance living at its finest. Don't forget to check out the Drumm Farms public golf course just down the road!
Contact an agent
Home facts
- Year built:2005
- Listing ID #:2565884
- Added:117 day(s) ago
- Updated:November 27, 2025 at 09:20 AM
Rooms and interior
- Bedrooms:3
- Total bathrooms:3
- Full bathrooms:2
- Half bathrooms:1
- Living area:2,568 sq. ft.
Heating and cooling
- Cooling:Electric
- Heating:Forced Air Gas
Structure and exterior
- Roof:Composition
- Year built:2005
- Building area:2,568 sq. ft.
Utilities
- Water:City/Public
- Sewer:Public Sewer
Finances and disclosures
- Price:$390,000
- Price per sq. ft.:$151.87
New listings near 2714 S Brentwood Drive
- New
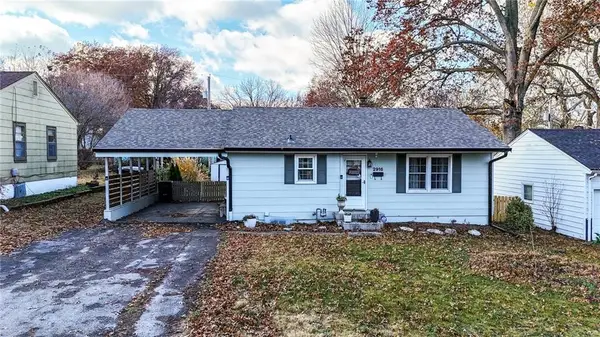 $200,000Active2 beds 1 baths1,216 sq. ft.
$200,000Active2 beds 1 baths1,216 sq. ft.2916 S Northern Boulevard, Independence, MO 64052
MLS# 2589322Listed by: REECENICHOLS - LEES SUMMIT - New
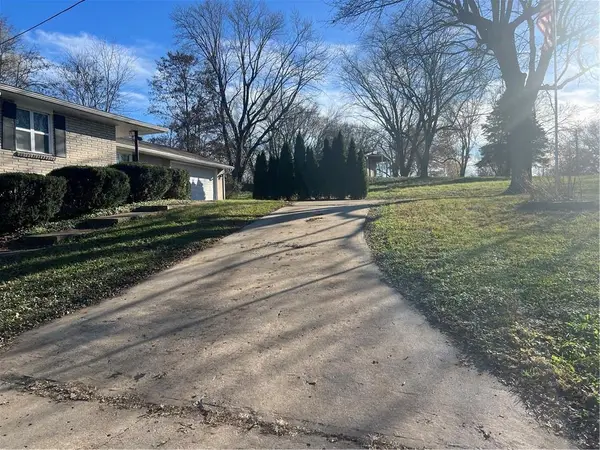 $325,000Active3 beds 2 baths3,984 sq. ft.
$325,000Active3 beds 2 baths3,984 sq. ft.707 S Jones Road, Independence, MO 64056
MLS# 2589328Listed by: 20TH CENTURY REAL ESTATE SERV. - New
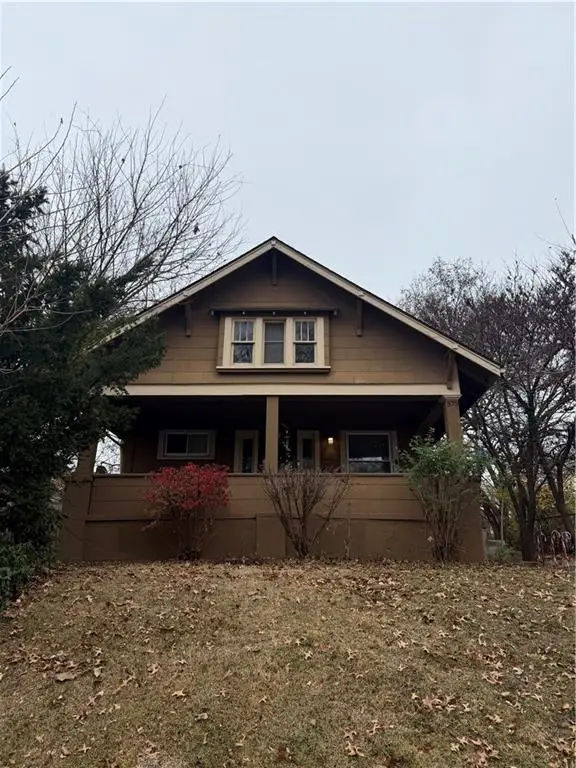 $120,000Active3 beds 2 baths1,154 sq. ft.
$120,000Active3 beds 2 baths1,154 sq. ft.573 S Crescent Avenue, Independence, MO 64053
MLS# 2588709Listed by: SAGE DOOR REALTY, LLC - New
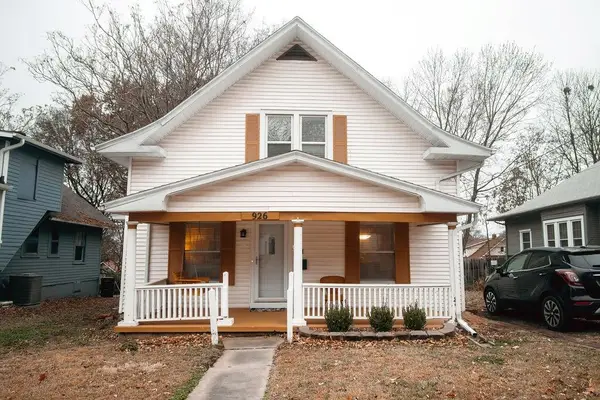 $175,000Active3 beds 1 baths1,558 sq. ft.
$175,000Active3 beds 1 baths1,558 sq. ft.926 S Washington Street, Independence, MO 64050
MLS# 2589170Listed by: REAL BROKER, LLC - New
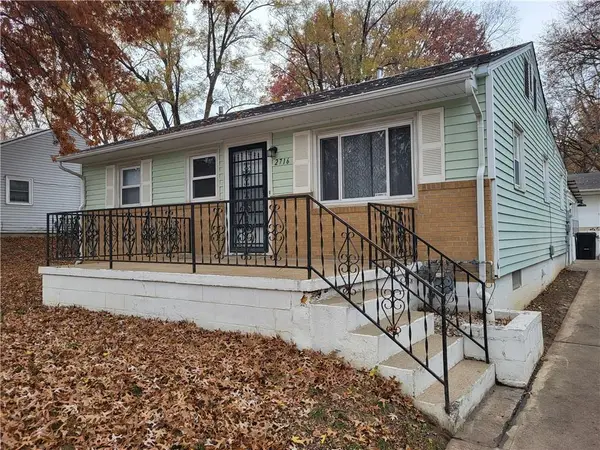 $185,000Active2 beds 2 baths1,121 sq. ft.
$185,000Active2 beds 2 baths1,121 sq. ft.2716 Appleton Avenue, Independence, MO 64052
MLS# 2589221Listed by: HOLLAND REALTY SERVICES  $214,950Active3 beds 2 baths1,904 sq. ft.
$214,950Active3 beds 2 baths1,904 sq. ft.10617 E 18th Street S, Independence, MO 64052
MLS# 2587606Listed by: COMPASS REALTY GROUP- New
 $155,000Active2 beds 1 baths990 sq. ft.
$155,000Active2 beds 1 baths990 sq. ft.2310 S Hall Road, Independence, MO 64052
MLS# 2589258Listed by: EXP REALTY LLC - New
 $165,000Active3 beds 2 baths1,572 sq. ft.
$165,000Active3 beds 2 baths1,572 sq. ft.817 N Mohican Drive, Independence, MO 64056
MLS# 2589281Listed by: EXP REALTY LLC - New
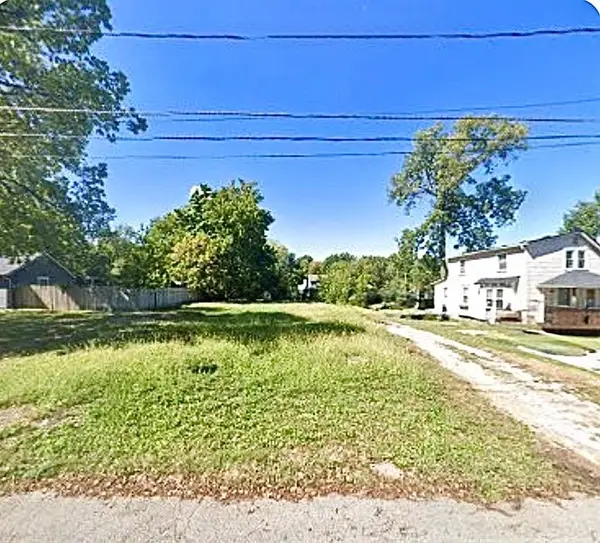 $14,000Active0 Acres
$14,000Active0 Acres904 S Pearl Street, Independence, MO 64050
MLS# 2589266Listed by: KW KANSAS CITY METRO - New
 $195,000Active3 beds 1 baths1,150 sq. ft.
$195,000Active3 beds 1 baths1,150 sq. ft.18104 E 17th Street N, Independence, MO 64058
MLS# 2589178Listed by: SBD HOUSING SOLUTIONS LLC
