3232 S Queen Ridge Drive, Independence, MO 64055
Local realty services provided by:Better Homes and Gardens Real Estate Kansas City Homes
3232 S Queen Ridge Drive,Independence, MO 64055
$225,000
- 3 Beds
- 1 Baths
- 1,680 sq. ft.
- Single family
- Active
Upcoming open houses
- Sat, Dec 2712:00 pm - 03:00 pm
Listed by: terri goss
Office: re/max premier properties
MLS#:2574272
Source:MOKS_HL
Price summary
- Price:$225,000
- Price per sq. ft.:$133.93
About this home
Motivated Seller! Back on market with a brand new roof! Come and see this immaculately kept home located a block away from Drumm Farm! This 3 bedroom 1 bath home sits on .26 acre corner lot and is only minutes away from shopping, dining and commuting from 291 or I-70 Hwy. House has been perfectly maintained, and you will enjoy morning coffee under the covered back patio. New carpet, but original hardwoods are beneath. Washer and dryer stay and were moved upstairs for convenience, but hookups are still in basement if you prefer the closet space upstairs. Basement is partially finished. Pool table, sound system, fire pit and grill stay with the home. Backyard is fully fenced, so no need to worry about the kiddos playing or the pets running around outside. All references to downstairs finished square footage are estimates. To be confirmed by buyers/buyer's agent. Come and take a look before it's gone!
Contact an agent
Home facts
- Year built:1961
- Listing ID #:2574272
- Added:105 day(s) ago
- Updated:December 23, 2025 at 07:45 PM
Rooms and interior
- Bedrooms:3
- Total bathrooms:1
- Full bathrooms:1
- Living area:1,680 sq. ft.
Heating and cooling
- Cooling:Electric
- Heating:Forced Air Gas
Structure and exterior
- Roof:Composition
- Year built:1961
- Building area:1,680 sq. ft.
Schools
- High school:Truman
- Middle school:Middle School Complx
- Elementary school:Glendale
Utilities
- Water:City/Public
- Sewer:Grinder Pump, Public Sewer
Finances and disclosures
- Price:$225,000
- Price per sq. ft.:$133.93
New listings near 3232 S Queen Ridge Drive
- New
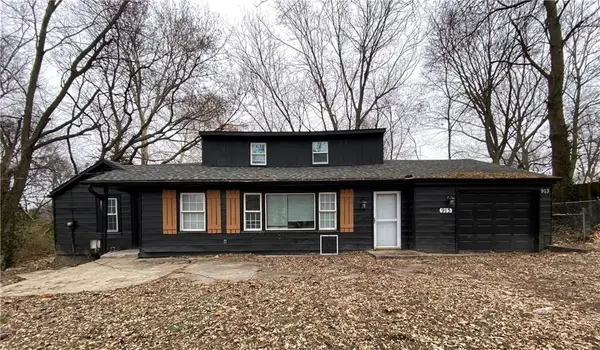 $190,000Active4 beds 2 baths2,510 sq. ft.
$190,000Active4 beds 2 baths2,510 sq. ft.913 S Hocker Avenue, Independence, MO 64050
MLS# 2592872Listed by: REECENICHOLS - LEES SUMMIT - New
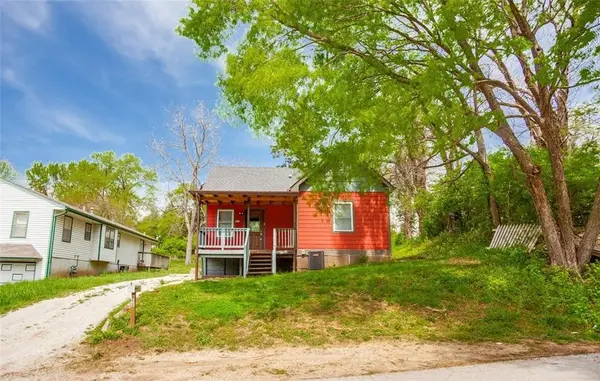 $165,900Active3 beds 3 baths1,218 sq. ft.
$165,900Active3 beds 3 baths1,218 sq. ft.912 E Frederick Street, Independence, MO 64050
MLS# 2592862Listed by: SCUDO REALTY LLC 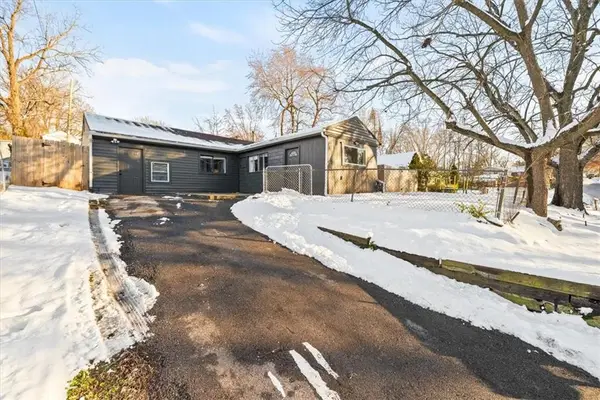 $140,000Active2 beds 1 baths952 sq. ft.
$140,000Active2 beds 1 baths952 sq. ft.119 N Evanston Avenue, Independence, MO 64053
MLS# 2589890Listed by: EXP REALTY LLC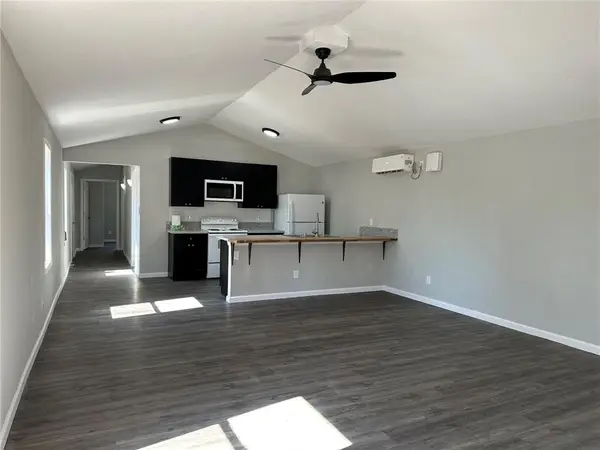 $171,500Pending3 beds 2 baths1,174 sq. ft.
$171,500Pending3 beds 2 baths1,174 sq. ft.1822 S Hawthorne Avenue, Independence, MO 64052
MLS# 2589728Listed by: JUNCTURE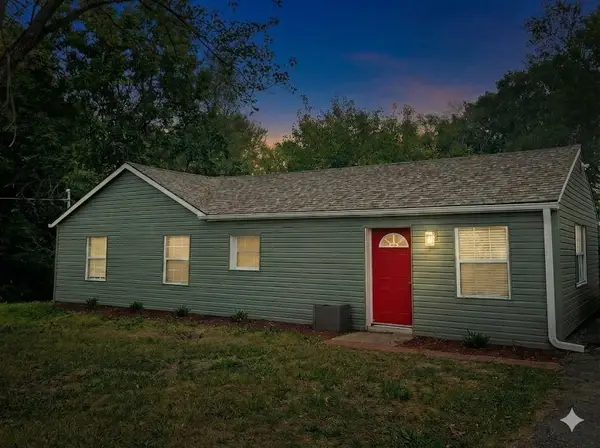 $184,900Pending3 beds 2 baths1,120 sq. ft.
$184,900Pending3 beds 2 baths1,120 sq. ft.701 N Allen Road, Independence, MO 64050
MLS# 2592071Listed by: KELLER WILLIAMS SOUTHLAND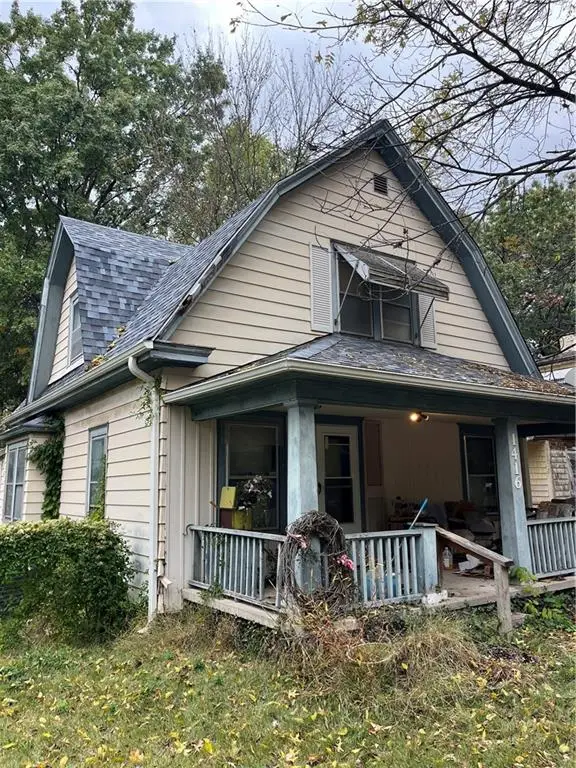 $95,000Active3 beds 2 baths1,328 sq. ft.
$95,000Active3 beds 2 baths1,328 sq. ft.1416 S Hardy Avenue, Independence, MO 64052
MLS# 2584367Listed by: BERKSHIRE HATHAWAY HOMESERVICES ALL-PRO REAL ESTATE- New
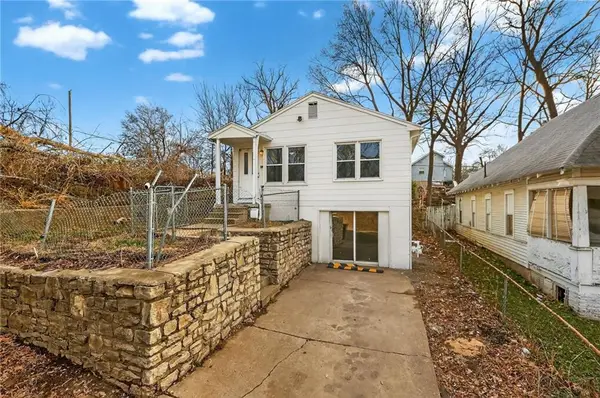 $115,000Active2 beds 1 baths1,320 sq. ft.
$115,000Active2 beds 1 baths1,320 sq. ft.8727 E Lexington Avenue, Independence, MO 64053
MLS# 2591713Listed by: KELLER WILLIAMS PLATINUM PRTNR - New
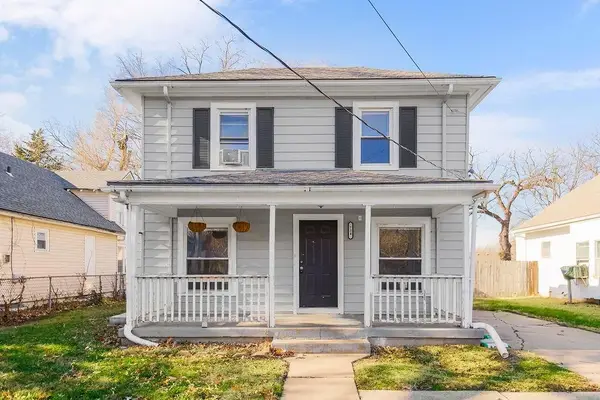 $150,000Active3 beds 2 baths1,343 sq. ft.
$150,000Active3 beds 2 baths1,343 sq. ft.734 S Hawthorne Avenue, Independence, MO 64053
MLS# 2592467Listed by: KELLER WILLIAMS KC NORTH - New
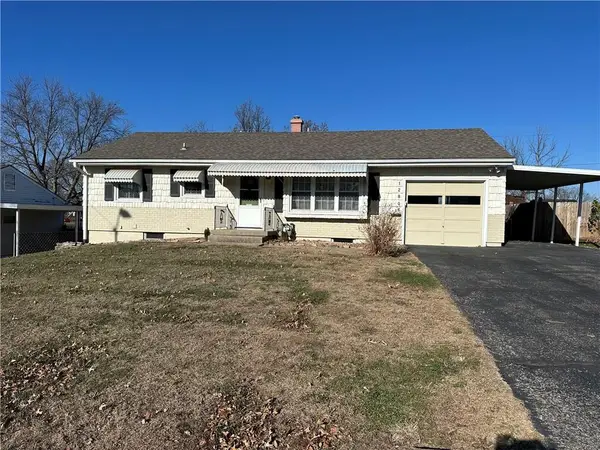 $265,000Active3 beds 3 baths1,458 sq. ft.
$265,000Active3 beds 3 baths1,458 sq. ft.12806 E 33 Street S, Independence, MO 64055
MLS# 2592195Listed by: RE/MAX ELITE, REALTORS - New
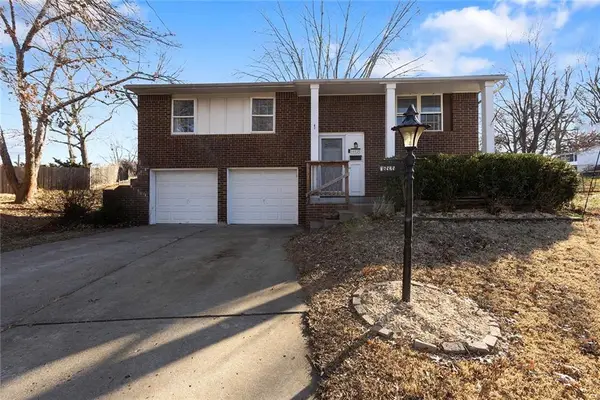 $239,900Active4 beds 2 baths1,539 sq. ft.
$239,900Active4 beds 2 baths1,539 sq. ft.16525 E 35th St Court S, Independence, MO 64055
MLS# 2591583Listed by: REECENICHOLS - LEES SUMMIT
