3410 N Perrin Road, Independence, MO 64058
Local realty services provided by:Better Homes and Gardens Real Estate Kansas City Homes
3410 N Perrin Road,Independence, MO 64058
$350,000
- 2 Beds
- 2 Baths
- 1,404 sq. ft.
- Single family
- Active
Listed by:beth faulkner
Office:re/max premier realty
MLS#:2568255
Source:MOKS_HL
Price summary
- Price:$350,000
- Price per sq. ft.:$249.29
About this home
3+ acres is calling you to your quaint, country ranch style home. Just outside city limits, we have an opportunity not just for a new house, but the space and square footage to expand, build your small business shop, shed, outbuilding or stay active with outdoor hobbies! Access to the lake from your backyard, treed area and level front lot add a mix of versatility to utilize and enjoy. A massive 20x24 deck sits towards the west for your gazing pleasure. Mature trees shade just enough to peak down the walk path to the 5 acre lake, shared between only 3 neighbors. Soak in the sunrise and sunsets over water while fishing the fully stocked Bass, Bluegill, Cat varieties and more!
Modern prairie farm aesthetic with molding and trim accents are amongst the interior updates in the living room, kitchen and hall bath. Main level full bath updates include new lighting, vanity and subway tile backsplash. Half bath is on the lower level with a 3rd non-conforming space with laundry around the corner.
New HVAC with 10 year transferable warranty! Newer AC and hot water heater. !
Stairs on North side of home off porch to be installed by seller before closing!
We'd love for you to visit and feel the quite comfort of the property! Imagine all the ideas for fun and future when you've got some land to work with! Treehouses, tire swings and imagination await you! Craftsman 22' mower can stay with the property, we appreciate you. Cheers.
Contact an agent
Home facts
- Year built:1977
- Listing ID #:2568255
- Added:7 day(s) ago
- Updated:September 16, 2025 at 03:05 PM
Rooms and interior
- Bedrooms:2
- Total bathrooms:2
- Full bathrooms:2
- Living area:1,404 sq. ft.
Heating and cooling
- Cooling:Heat Pump
- Heating:Heat Pump
Structure and exterior
- Roof:Composition
- Year built:1977
- Building area:1,404 sq. ft.
Schools
- High school:Fort Osage
- Middle school:Osage Trail
- Elementary school:Blue Hills
Utilities
- Water:City/Public
- Sewer:Septic Tank
Finances and disclosures
- Price:$350,000
- Price per sq. ft.:$249.29
New listings near 3410 N Perrin Road
- New
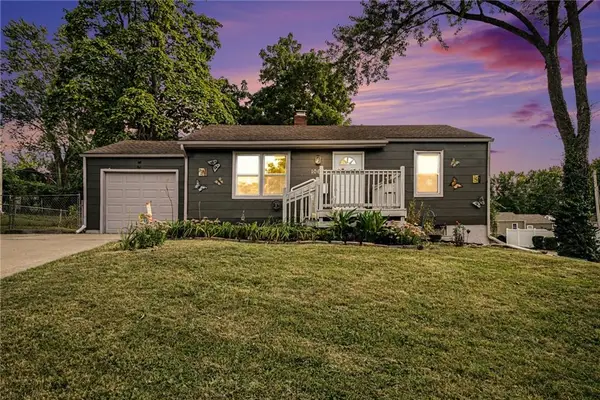 $163,000Active2 beds 1 baths768 sq. ft.
$163,000Active2 beds 1 baths768 sq. ft.10601 E 27th Terrace S, Independence, MO 64052
MLS# 2575710Listed by: 1ST CLASS REAL ESTATE KC - New
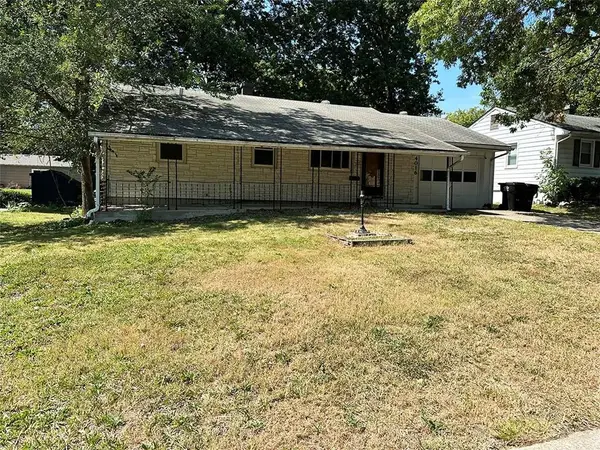 $144,900Active3 beds 1 baths864 sq. ft.
$144,900Active3 beds 1 baths864 sq. ft.4016 S Spring Street, Independence, MO 64055
MLS# 2575486Listed by: EXP REALTY LLC - New
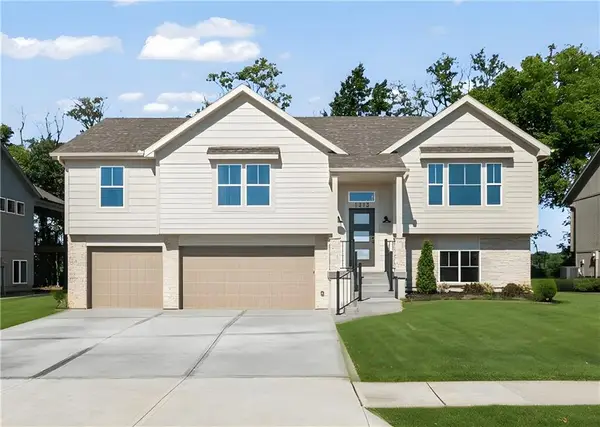 $385,900Active4 beds 3 baths2,036 sq. ft.
$385,900Active4 beds 3 baths2,036 sq. ft.1312 N Holland Drive, Independence, MO 64056
MLS# 2575834Listed by: FOUR SEASONS REAL ESTATE LLC - New
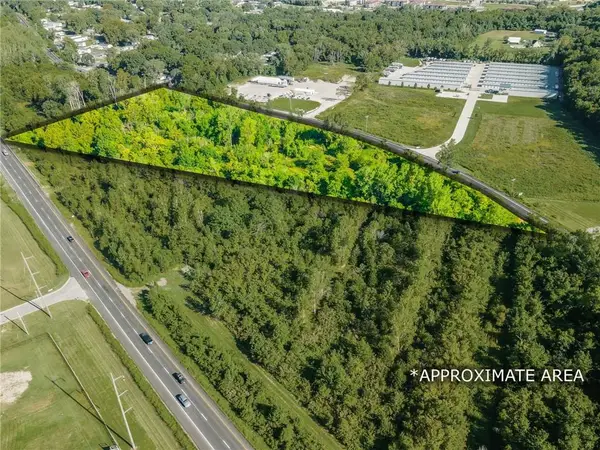 $350,000Active0 Acres
$350,000Active0 Acres20301-20401 E Us 40 Highway, Independence, MO 64015
MLS# 2569723Listed by: CHARTWELL REALTY LLC 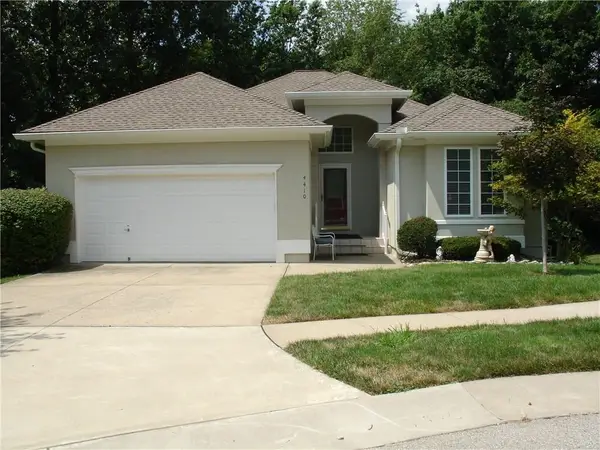 $360,000Active4 beds 3 baths3,632 sq. ft.
$360,000Active4 beds 3 baths3,632 sq. ft.4410 S Atherton Court, Independence, MO 64055
MLS# 2568332Listed by: CHARTWELL REALTY LLC- New
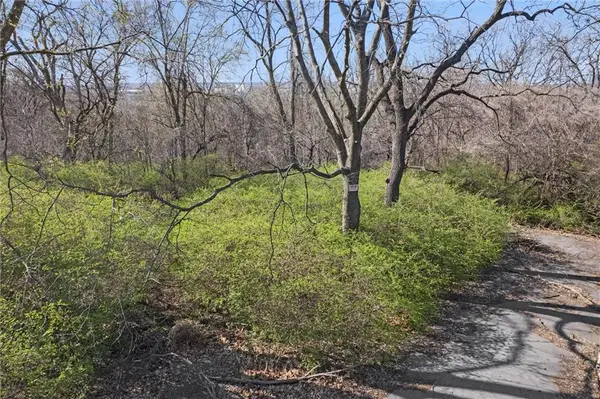 $17,000Active0 Acres
$17,000Active0 AcresAddress Withheld By Seller, Independence, MO 64053
MLS# 2537787Listed by: KW KANSAS CITY METRO - New
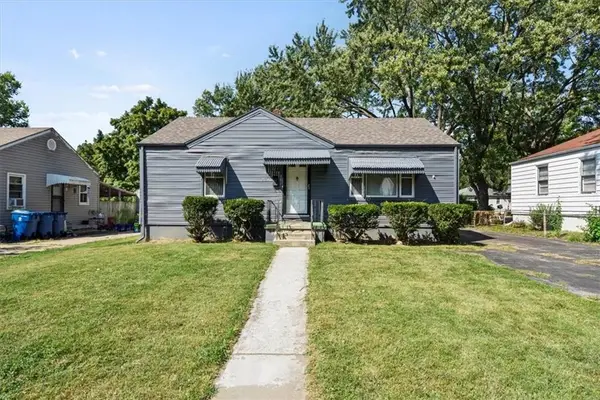 $150,000Active2 beds 1 baths864 sq. ft.
$150,000Active2 beds 1 baths864 sq. ft.2024 S Northern Boulevard, Independence, MO 64052
MLS# 2575602Listed by: KELLER WILLIAMS REALTY PARTNERS INC. 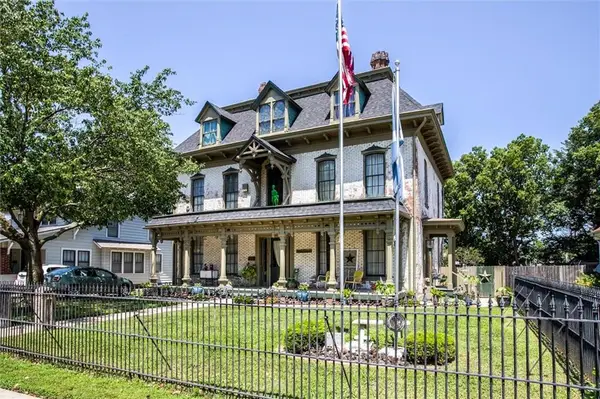 $425,000Active9 beds 4 baths5,166 sq. ft.
$425,000Active9 beds 4 baths5,166 sq. ft.522 W Maple Avenue, Independence, MO 64050
MLS# 2566244Listed by: KELLER WILLIAMS PLATINUM PRTNR- New
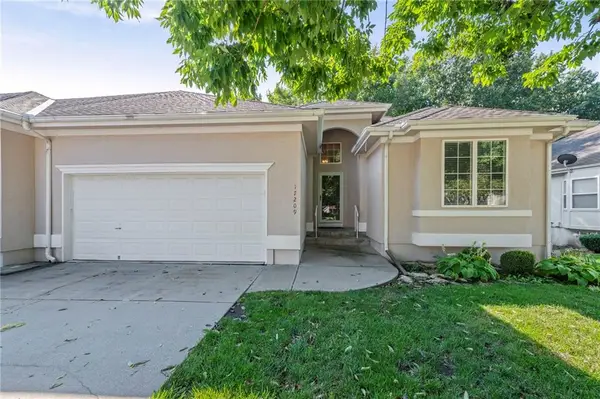 $315,000Active2 beds 2 baths1,988 sq. ft.
$315,000Active2 beds 2 baths1,988 sq. ft.17209 E 44th St Ct S N/a, Independence, MO 64055
MLS# 2575388Listed by: JUNCTURE - New
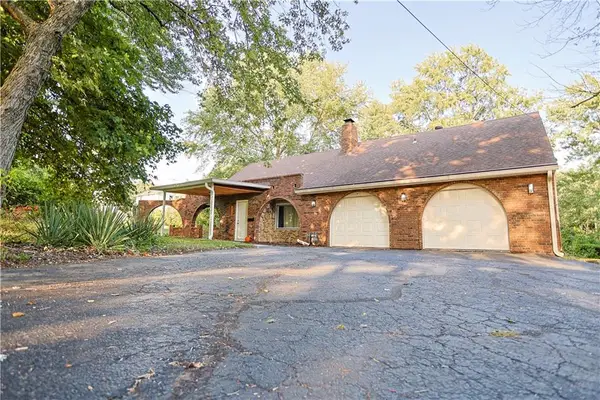 $349,500Active5 beds 3 baths2,786 sq. ft.
$349,500Active5 beds 3 baths2,786 sq. ft.1425 & 1429 S Kings Highway, Independence, MO 64055
MLS# 2575338Listed by: ERA MCCLAIN BROTHERS
