3724 N Perrin Road, Independence, MO 64058
Local realty services provided by:Better Homes and Gardens Real Estate Kansas City Homes
3724 N Perrin Road,Independence, MO 64058
$690,000
- 3 Beds
- 2 Baths
- 1,972 sq. ft.
- Single family
- Active
Listed by: patience forkner, lois spargur
Office: keller williams platinum prtnr
MLS#:2555596
Source:Bay East, CCAR, bridgeMLS
Price summary
- Price:$690,000
- Price per sq. ft.:$349.9
About this home
NO Stairs, Truly One Level Living in This Earth Contact Home Situated on 16.96 Acres. Private for Sure! Woods for Hunting, Fenced Garden Spot for Growing Your Favorite Vegetables, Stocked Pond for Fishing, and Grazing Land for Animals. Check Out the This 40 x 60 Outbuilding, with concrete floors, has Extra Tall Bay Doors to Accommodate Oversize Vehicles, Motor Home, Boats, Etc. Also has Washer/Dryer Hook Ups, Full Bath, Wood Burning Stove, and Electric Service of its Own. Small Lean Too for Horses, or other Animals. Property is Partially Fenced. This Custom Built Home Features New Carpet, Vinyl Flooring, Paint, a Cozy Wood Burning Fireplace W/Built-ins on Both Sides, Emergency Exit in Back, Well Insulated to Keep Utility Bills Low and a Bituthene Water Proofing Membrane to Protect from Water Infiltration.
Contact an agent
Home facts
- Year built:1997
- Listing ID #:2555596
- Added:188 day(s) ago
- Updated:February 12, 2026 at 06:33 PM
Rooms and interior
- Bedrooms:3
- Total bathrooms:2
- Full bathrooms:2
- Living area:1,972 sq. ft.
Heating and cooling
- Cooling:Electric
- Heating:Forced Air Gas
Structure and exterior
- Roof:Composition
- Year built:1997
- Building area:1,972 sq. ft.
Schools
- High school:Fort Osage
- Middle school:Osage Trail
- Elementary school:Indian Trails
Utilities
- Water:Rural
- Sewer:Septic Tank
Finances and disclosures
- Price:$690,000
- Price per sq. ft.:$349.9
New listings near 3724 N Perrin Road
- New
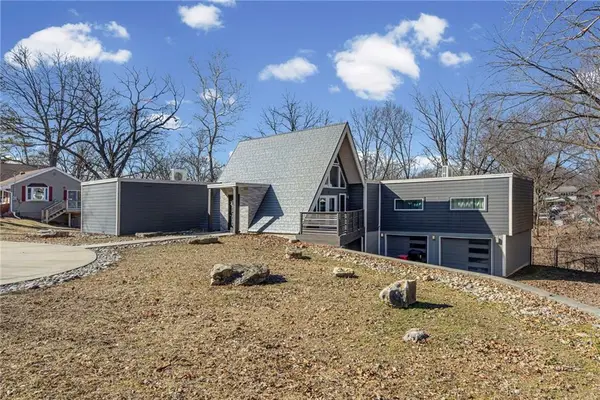 $375,000Active4 beds 4 baths3,260 sq. ft.
$375,000Active4 beds 4 baths3,260 sq. ft.2804 S Whitney Road, Independence, MO 64057
MLS# 2601577Listed by: KELLER WILLIAMS KC NORTH - New
 $374,000Active3 beds 3 baths1,480 sq. ft.
$374,000Active3 beds 3 baths1,480 sq. ft.1131 N Mohican Court, Independence, MO 64056
MLS# 2601503Listed by: REALTY PROFESSIONALS HEARTLAND - New
 $110,000Active4 beds 2 baths1,800 sq. ft.
$110,000Active4 beds 2 baths1,800 sq. ft.1704 S Scott Avenue, Independence, MO 64052
MLS# 2601511Listed by: REECENICHOLS-KCN 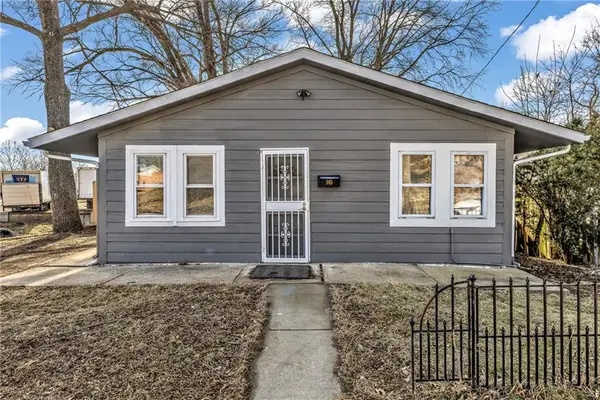 $140,000Active2 beds 2 baths975 sq. ft.
$140,000Active2 beds 2 baths975 sq. ft.145 E Farmer Street, Independence, MO 64050
MLS# 2595089Listed by: REECENICHOLS - PARKVILLE- New
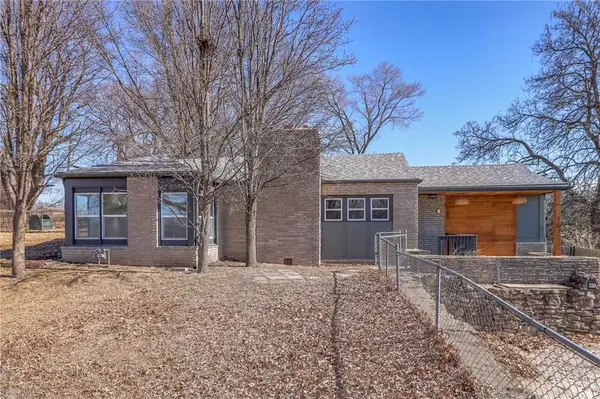 $199,900Active3 beds 2 baths1,342 sq. ft.
$199,900Active3 beds 2 baths1,342 sq. ft.107 S Claremont Avenue, Independence, MO 64054
MLS# 2601409Listed by: COMPASS REALTY GROUP - New
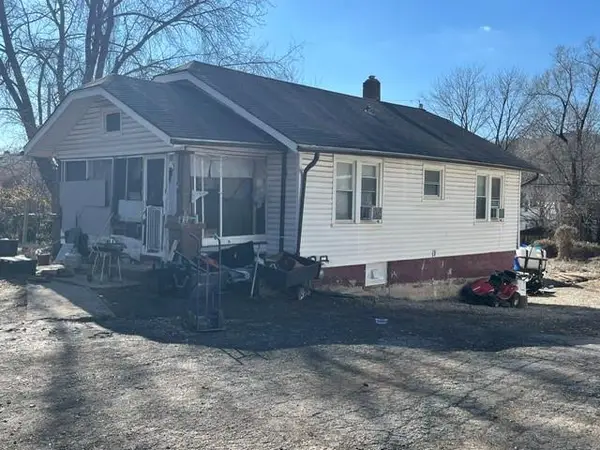 $99,000Active3 beds 1 baths990 sq. ft.
$99,000Active3 beds 1 baths990 sq. ft.578 S Oxford Avenue, Independence, MO 64053
MLS# 2601385Listed by: KW KANSAS CITY METRO 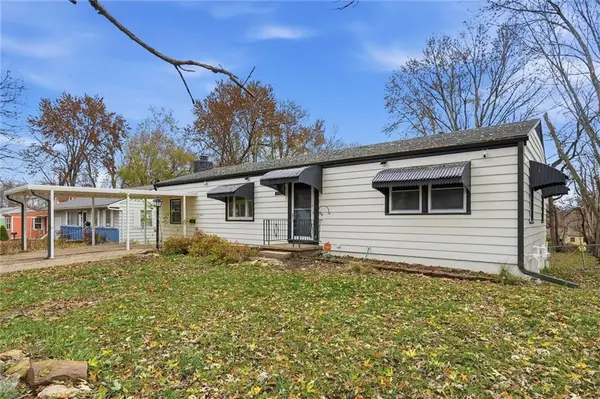 $245,000Pending3 beds 2 baths2,100 sq. ft.
$245,000Pending3 beds 2 baths2,100 sq. ft.2929 S Northern Boulevard, Independence, MO 64052
MLS# 2589327Listed by: REAL BROKER, LLC- New
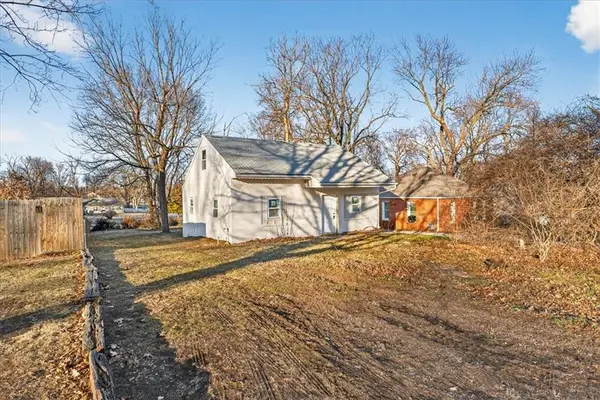 $99,000Active2 beds 1 baths1,020 sq. ft.
$99,000Active2 beds 1 baths1,020 sq. ft.914 E South Avenue, Independence, MO 64050
MLS# 2601353Listed by: REECENICHOLS- LEAWOOD TOWN CENTER - New
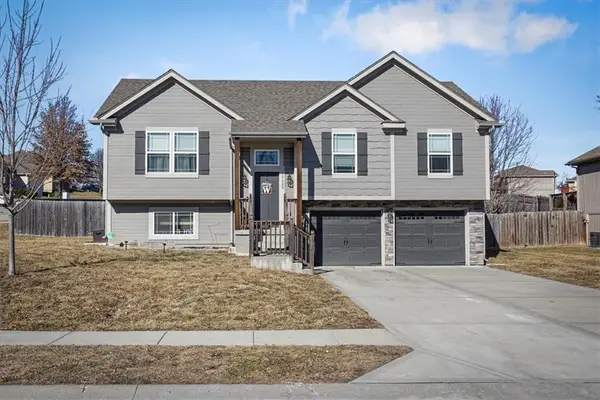 $330,000Active3 beds 3 baths2,400 sq. ft.
$330,000Active3 beds 3 baths2,400 sq. ft.19600 E 11th Terrace N, Independence, MO 64056
MLS# 2601102Listed by: PLATINUM REALTY LLC - New
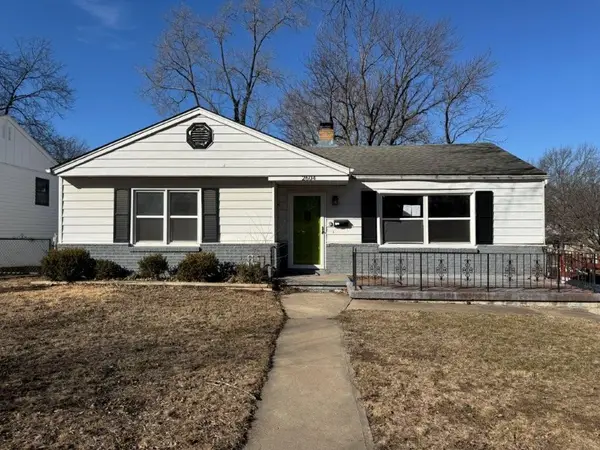 $120,000Active3 beds 1 baths1,205 sq. ft.
$120,000Active3 beds 1 baths1,205 sq. ft.2604 S Northern Boulevard, Independence, MO 64052
MLS# 2601338Listed by: REALTY PROFESSIONALS HEARTLAND

