4021 S Leslie Avenue, Independence, MO 64055
Local realty services provided by:Better Homes and Gardens Real Estate Kansas City Homes
4021 S Leslie Avenue,Independence, MO 64055
$277,900
- 3 Beds
- 3 Baths
- 1,750 sq. ft.
- Single family
- Pending
Listed by: beth franklin
Office: keller williams platinum prtnr
MLS#:2564574
Source:MOKS_HL
Price summary
- Price:$277,900
- Price per sq. ft.:$158.8
About this home
Welcome to a beautifully maintained home on a generous 0.37-acre lot — bright, comfortable, and full of practical updates that let you move in and start living. This 1,750 sq ft home offers 3 bedrooms, 2-1/2 baths, an updated kitchen, cozy living spaces on both levels, and a finished basement that expands your entertaining and living options. ** Comfortable everyday layout — main-level living room/dining room combo with a fireplace (insert) creates a warm, open gathering space ** Kitchen w/island plus stainless-steel appliances make cooking and casual meals easy. ** Finished lower level — roomy family/recreation area with a second fireplace and a convenient half-bath — perfect for a media room, playroom, or separate hangout area. ** Practical systems & exterior — thermal windows, metal siding, and a security system noted for low-maintenance living. ** Big yard + outdoor hardscape — nearly half an acre provides space for gardening, play, and backyard projects. The lot is big enough to add a garden, play structure, or shaded seating area without losing yard space. ** Ample parking / garage space — comfortable driveway and garage capacity for family vehicles and toys. ** This is a well-cared-for home by long-term owners that blends classic split-level charm with modern, usable updates.
Contact an agent
Home facts
- Year built:1966
- Listing ID #:2564574
- Added:127 day(s) ago
- Updated:November 28, 2025 at 08:47 AM
Rooms and interior
- Bedrooms:3
- Total bathrooms:3
- Full bathrooms:2
- Half bathrooms:1
- Living area:1,750 sq. ft.
Heating and cooling
- Cooling:Electric
- Heating:Natural Gas
Structure and exterior
- Roof:Composition
- Year built:1966
- Building area:1,750 sq. ft.
Schools
- High school:Truman
- Middle school:Pioneer Ridge
- Elementary school:Sycamore Hills
Utilities
- Water:City/Public
- Sewer:Public Sewer
Finances and disclosures
- Price:$277,900
- Price per sq. ft.:$158.8
New listings near 4021 S Leslie Avenue
- New
 $259,995Active3 beds 2 baths2,106 sq. ft.
$259,995Active3 beds 2 baths2,106 sq. ft.16512 E Ellison Way, Independence, MO 64055
MLS# 2588966Listed by: PLATINUM REALTY LLC - New
 $239,000Active3 beds 2 baths1,460 sq. ft.
$239,000Active3 beds 2 baths1,460 sq. ft.18208 E 27th Street S, Independence, MO 64057
MLS# 2589393Listed by: REALTY PROFESSIONALS HEARTLAND 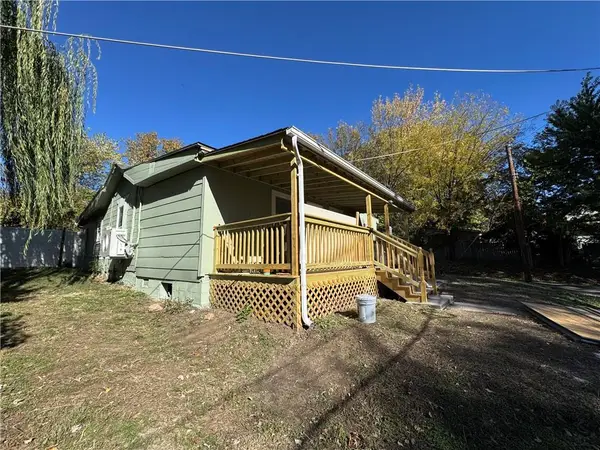 $170,000Active3 beds 1 baths1,000 sq. ft.
$170,000Active3 beds 1 baths1,000 sq. ft.300 W Sea Avenue, Independence, MO 64050
MLS# 2585449Listed by: 1ST CLASS REAL ESTATE KC- New
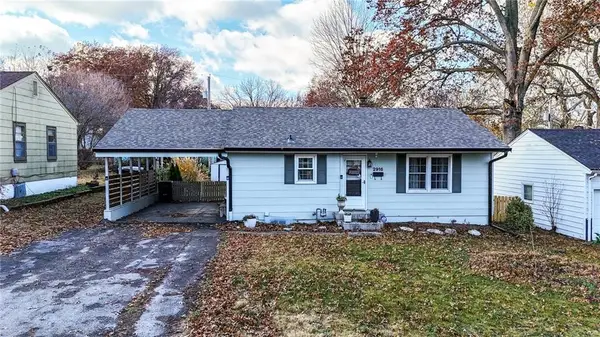 $200,000Active2 beds 1 baths1,216 sq. ft.
$200,000Active2 beds 1 baths1,216 sq. ft.2916 S Northern Boulevard, Independence, MO 64052
MLS# 2589322Listed by: REECENICHOLS - LEES SUMMIT - New
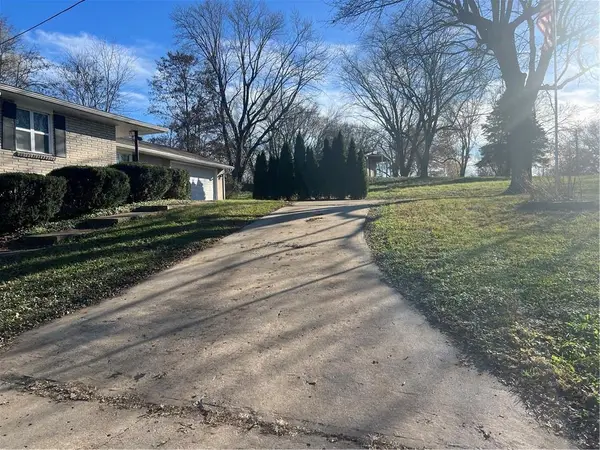 $325,000Active3 beds 2 baths3,984 sq. ft.
$325,000Active3 beds 2 baths3,984 sq. ft.707 S Jones Road, Independence, MO 64056
MLS# 2589328Listed by: 20TH CENTURY REAL ESTATE SERV. - New
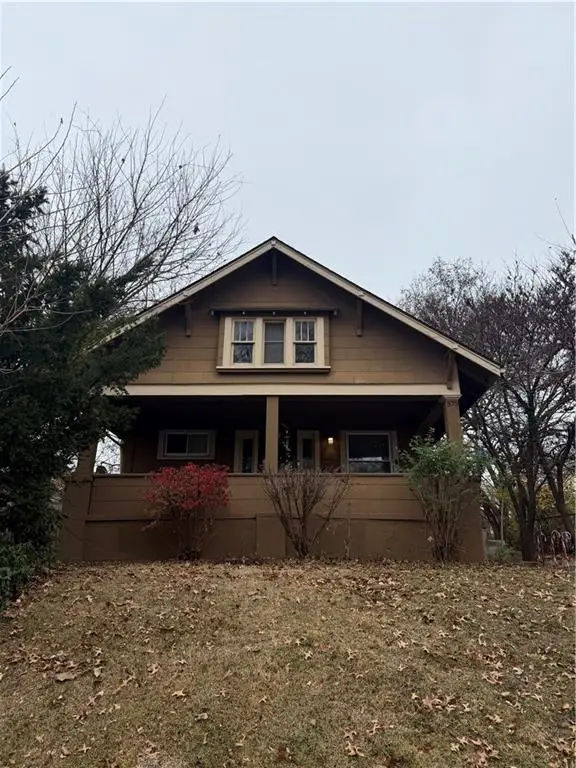 $120,000Active3 beds 2 baths1,154 sq. ft.
$120,000Active3 beds 2 baths1,154 sq. ft.573 S Crescent Avenue, Independence, MO 64053
MLS# 2588709Listed by: SAGE DOOR REALTY, LLC - New
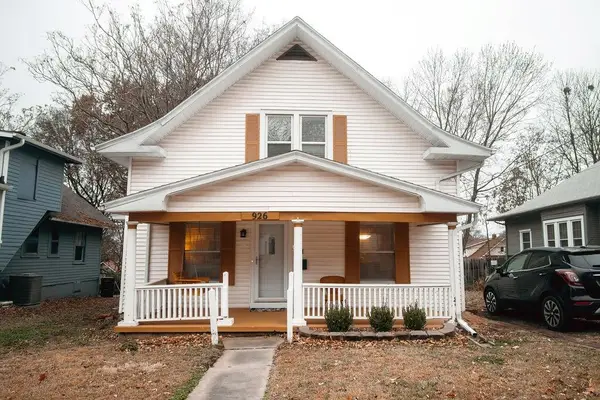 $175,000Active3 beds 1 baths1,558 sq. ft.
$175,000Active3 beds 1 baths1,558 sq. ft.926 S Washington Street, Independence, MO 64050
MLS# 2589170Listed by: REAL BROKER, LLC - New
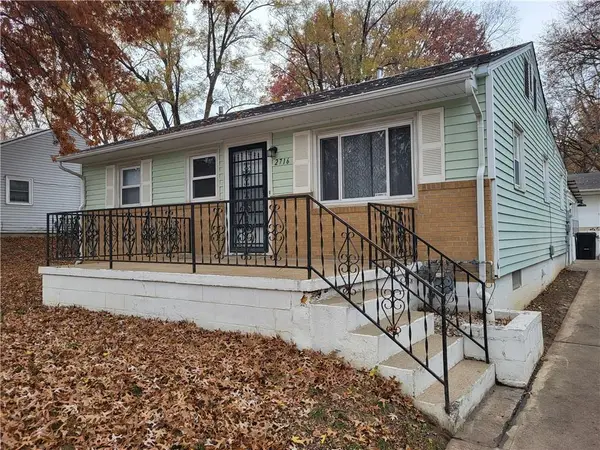 $185,000Active2 beds 2 baths1,121 sq. ft.
$185,000Active2 beds 2 baths1,121 sq. ft.2716 Appleton Avenue, Independence, MO 64052
MLS# 2589221Listed by: HOLLAND REALTY SERVICES  $214,950Active3 beds 2 baths1,904 sq. ft.
$214,950Active3 beds 2 baths1,904 sq. ft.10617 E 18th Street S, Independence, MO 64052
MLS# 2587606Listed by: COMPASS REALTY GROUP- New
 $155,000Active2 beds 1 baths990 sq. ft.
$155,000Active2 beds 1 baths990 sq. ft.2310 S Hall Road, Independence, MO 64052
MLS# 2589258Listed by: EXP REALTY LLC
