4312 S Greenwich Lane, Independence, MO 64055
Local realty services provided by:Better Homes and Gardens Real Estate Kansas City Homes
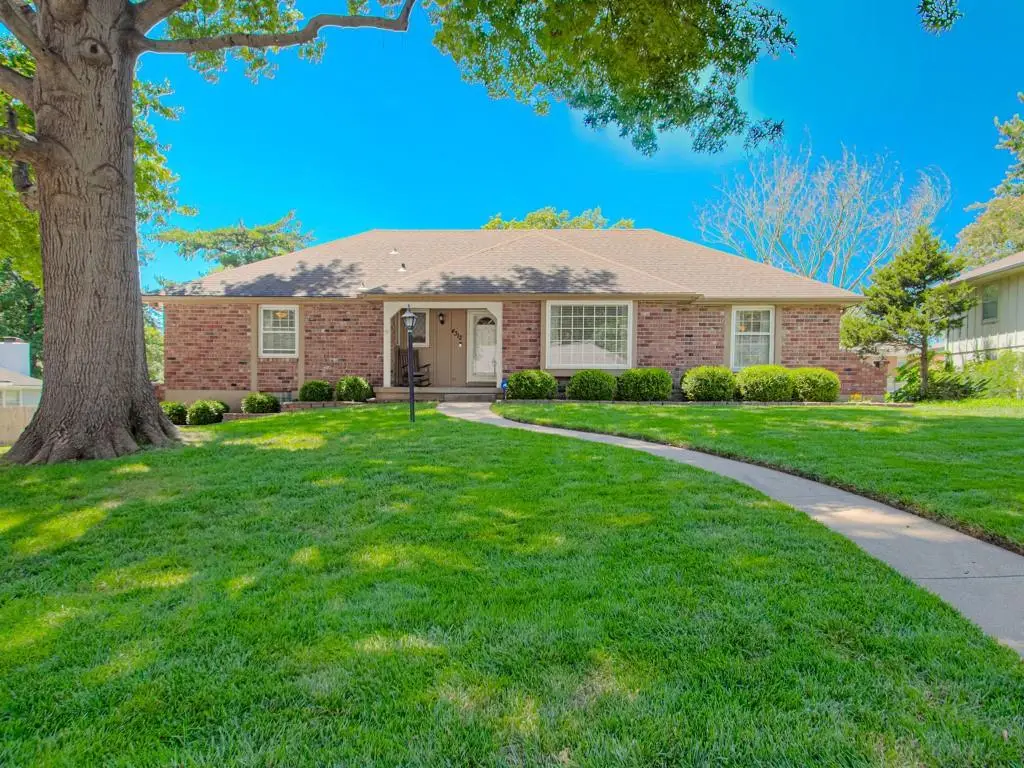
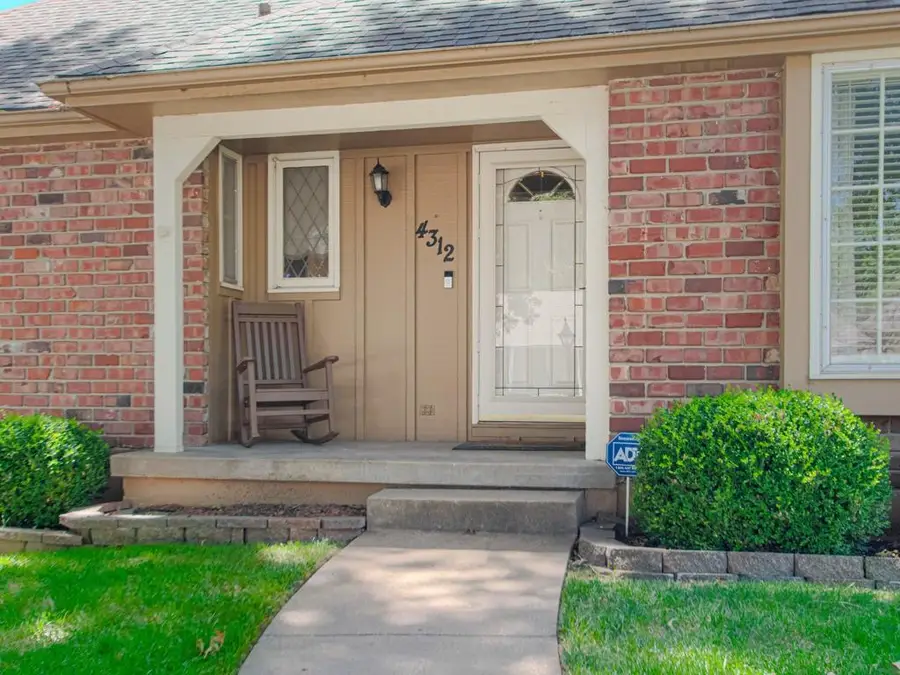
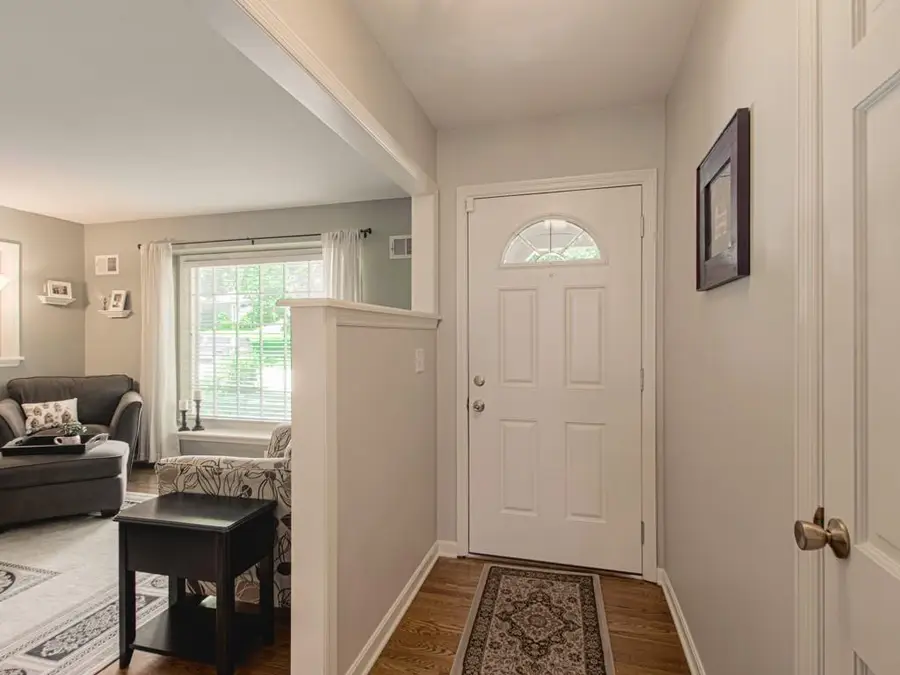
Upcoming open houses
- Sat, Aug 1601:00 pm - 03:00 pm
Listed by:anita covert
Office:re/max elite, realtors
MLS#:2566235
Source:MOKS_HL
Price summary
- Price:$305,000
- Price per sq. ft.:$137.64
- Monthly HOA dues:$7.5
About this home
Beautiful home in desirable Tomasha Village Subdivision!Conveniently located near shopping and freeways. Main level features a family room with pegged hardwood floors and a fireplace, formal living and dining rooms, and a fully remodeled kitchen with granite countertops, island with bar seating, pantry, and stainless steel appliances including 5-burner gas stove, fridge, microwave, and dishwasher. Pull-out cabinet shelves and two lazy Susans. Main-floor laundry with washer/dryer. Hardwood floors throughout main level, tile in kitchen and bath. Enjoy the three-season sunroom, patio, and mostly fenced backyard. Lower level includes second family room, full bath, 2nd kitchen, and wet bar—perfect for entertaining or in-law suite. Newer garage doors, concrete driveway, fresh paint throughout. All mounted TVs stay. Seller offering 1-year Old Republic Home Warranty. Move-in ready and full of charm!
Contact an agent
Home facts
- Year built:1965
- Listing Id #:2566235
- Added:13 day(s) ago
- Updated:August 13, 2025 at 03:42 PM
Rooms and interior
- Bedrooms:3
- Total bathrooms:3
- Full bathrooms:3
- Living area:2,216 sq. ft.
Heating and cooling
- Cooling:Electric
- Heating:Forced Air Gas
Structure and exterior
- Roof:Composition
- Year built:1965
- Building area:2,216 sq. ft.
Schools
- High school:Truman
- Middle school:Bridger
- Elementary school:William Southern
Utilities
- Water:City/Public
- Sewer:Public Sewer
Finances and disclosures
- Price:$305,000
- Price per sq. ft.:$137.64
New listings near 4312 S Greenwich Lane
- New
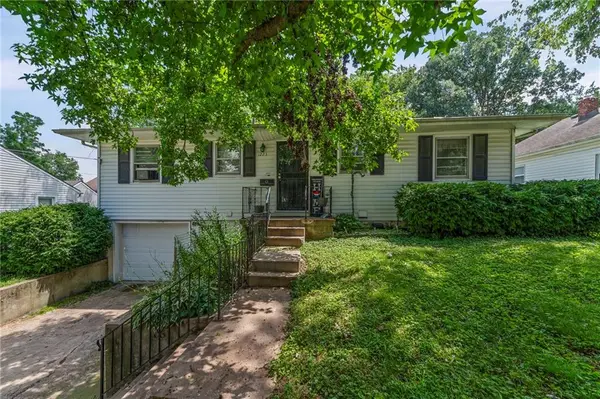 $174,000Active3 beds 2 baths1,120 sq. ft.
$174,000Active3 beds 2 baths1,120 sq. ft.1223 N Pleasant Street, Independence, MO 64050
MLS# 2569033Listed by: KELLER WILLIAMS KC NORTH - New
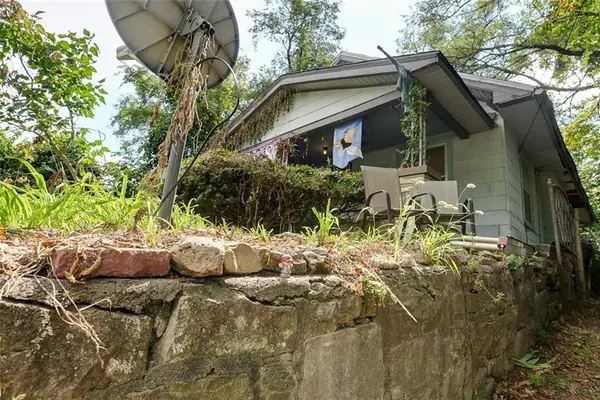 $50,000Active3 beds 1 baths865 sq. ft.
$50,000Active3 beds 1 baths865 sq. ft.604 S Glenwood Avenue, Independence, MO 64053
MLS# 2569067Listed by: RE/MAX PREMIER PROPERTIES - New
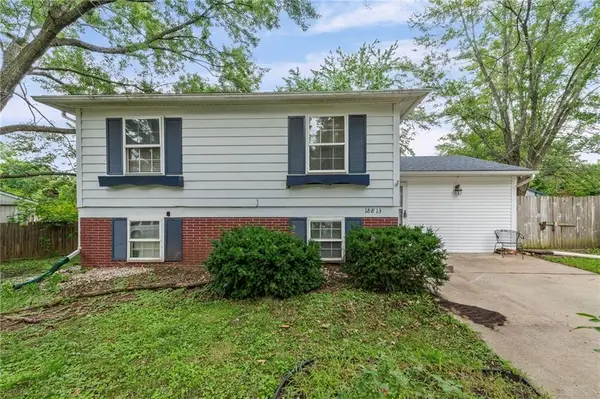 $200,000Active4 beds 2 baths1,296 sq. ft.
$200,000Active4 beds 2 baths1,296 sq. ft.18813 E 5th Street N, Independence, MO 64056
MLS# 2568976Listed by: REAL BROKER, LLC - Open Fri, 4 to 6pmNew
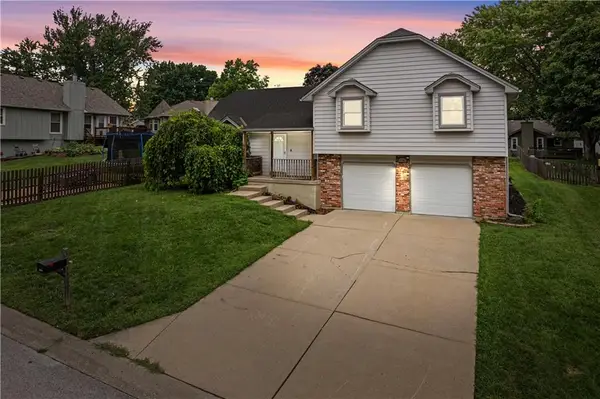 $240,000Active3 beds 2 baths1,266 sq. ft.
$240,000Active3 beds 2 baths1,266 sq. ft.17404 E 35th Street, Independence, MO 64055
MLS# 2561776Listed by: TALA REALTY CO 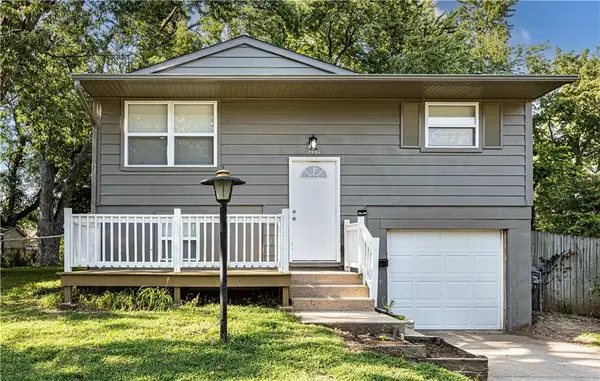 $200,000Active3 beds 2 baths1,150 sq. ft.
$200,000Active3 beds 2 baths1,150 sq. ft.18406 E Shoshone Drive, Independence, MO 64058
MLS# 2563146Listed by: KELLER WILLIAMS PLATINUM PRTNR- Open Sun, 1 to 3pm
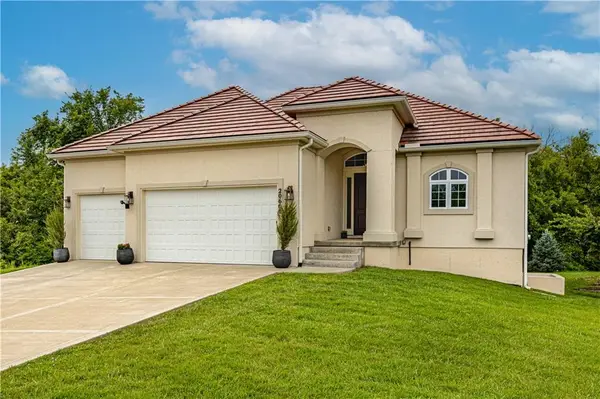 $509,995Active3 beds 3 baths2,425 sq. ft.
$509,995Active3 beds 3 baths2,425 sq. ft.20600 E 37th Terrace Court S, Independence, MO 64057
MLS# 2564995Listed by: RE/MAX ELITE, REALTORS  $220,000Active3 beds 2 baths1,324 sq. ft.
$220,000Active3 beds 2 baths1,324 sq. ft.3830 S Summit Ridge Drive, Independence, MO 64055
MLS# 2565561Listed by: RE/MAX HERITAGE- Open Fri, 5 to 7pm
 $350,000Active5 beds 4 baths2,756 sq. ft.
$350,000Active5 beds 4 baths2,756 sq. ft.3364 S Cochise Avenue, Independence, MO 64057
MLS# 2565604Listed by: KELLER WILLIAMS REALTY PARTNERS INC. 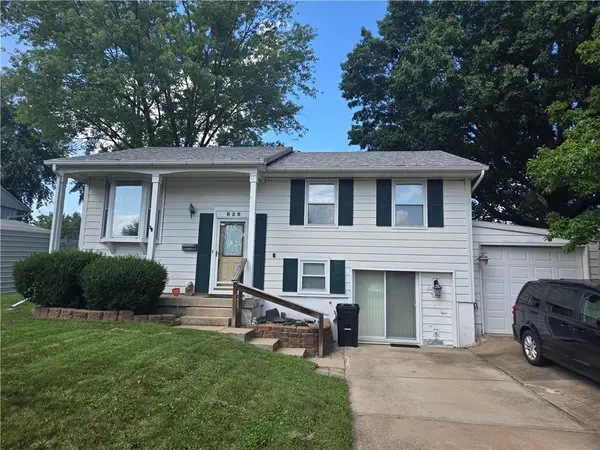 $210,000Active3 beds 2 baths1,950 sq. ft.
$210,000Active3 beds 2 baths1,950 sq. ft.828 N Ponca Drive, Independence, MO 64056
MLS# 2566797Listed by: REECENICHOLS - EASTLAND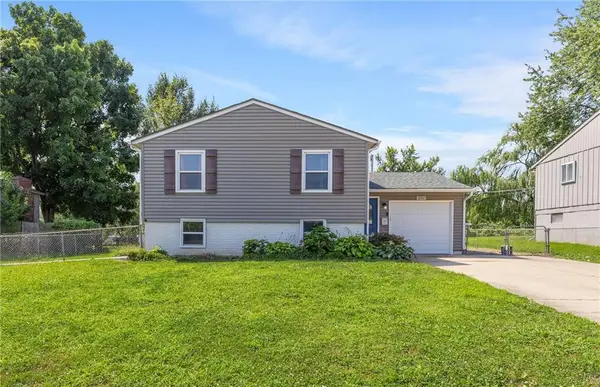 $245,000Active4 beds 2 baths1,534 sq. ft.
$245,000Active4 beds 2 baths1,534 sq. ft.18907 E Susquehanna Ridge, Independence, MO 64056
MLS# 2566904Listed by: REAL BROKER, LLC
