4820 S Kendall Drive, Independence, MO 64055
Local realty services provided by:Better Homes and Gardens Real Estate Kansas City Homes
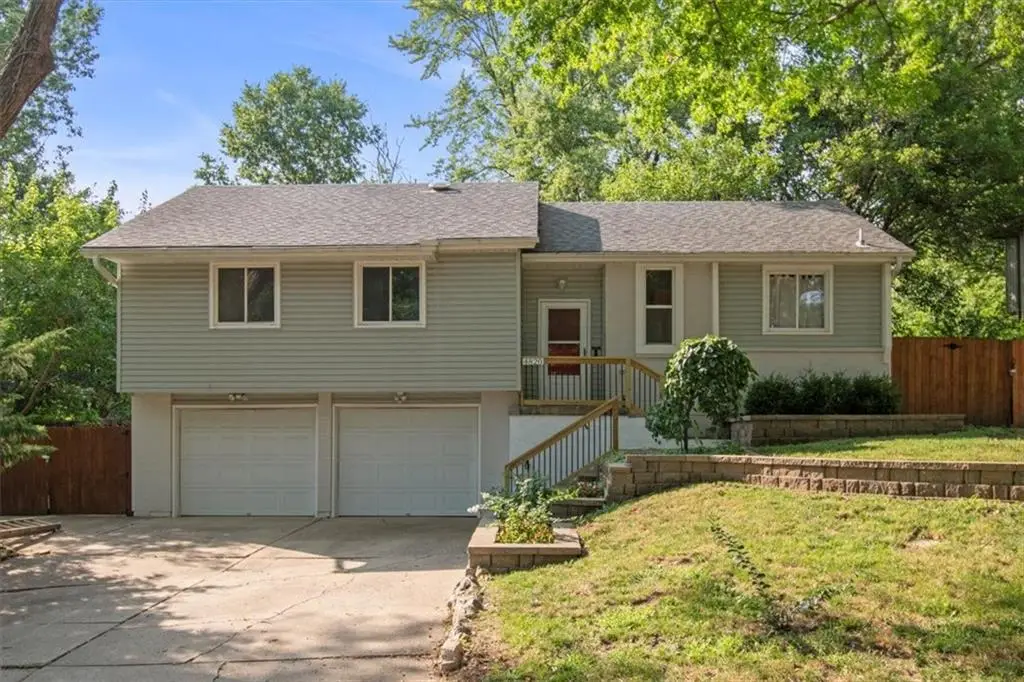
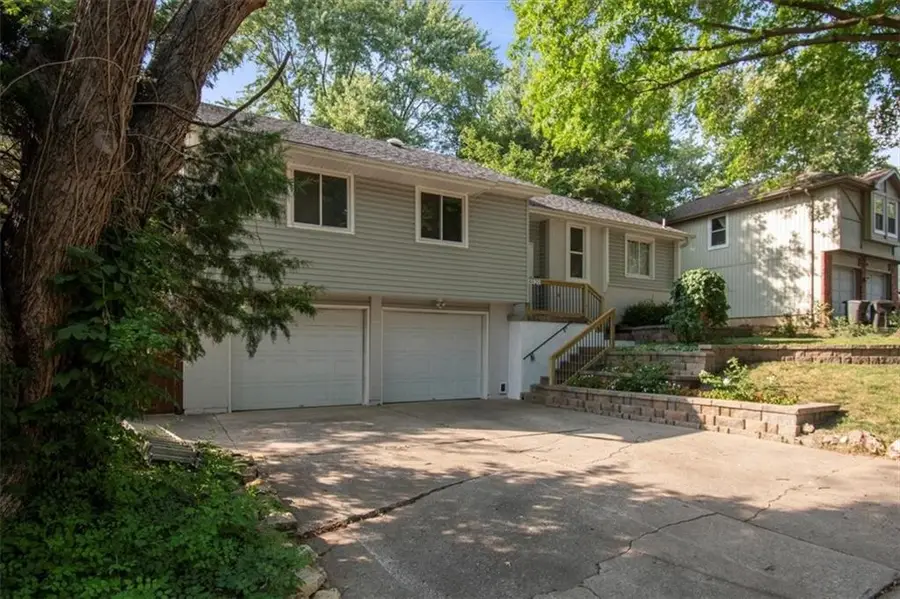
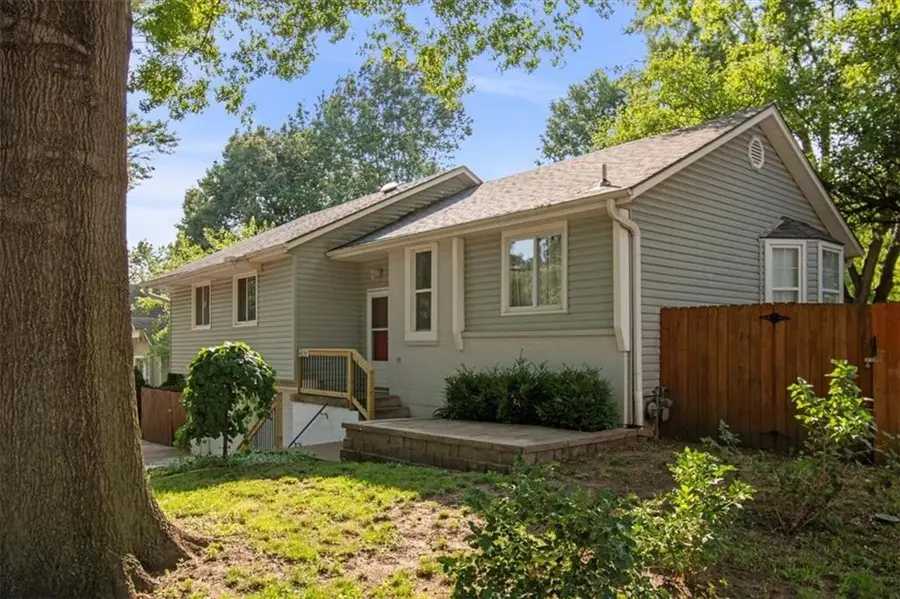
4820 S Kendall Drive,Independence, MO 64055
$281,900
- 3 Beds
- 3 Baths
- 1,869 sq. ft.
- Single family
- Pending
Listed by:shaun ashley
Office:re/max heritage
MLS#:2563169
Source:MOKS_HL
Price summary
- Price:$281,900
- Price per sq. ft.:$150.83
About this home
Spacious. Stylish. Serene.
Welcome to 4820 S Kendall Drive — a beautifully updated 3-bedroom, 3 bath gem nestled on a generous 10,000+ sqft lot in the heart of Independence.
From the moment you step inside, you’ll be greeted by rich wood flooring that flows seamlessly throughout the home, setting the tone for warmth and sophistication.The show-stopping vaulted wood-paneled ceiling in the living room gives a grand, open feel, while a masonry fireplace adds cozy character.
The open-concept kitchen and dining space is a chef’s dream — featuring modern countertops, a hanging pot rack above the island, and effortless flow for both everyday living and entertaining.
Downstairs, the finished lower level opens up into a large bonus living area — perfect for a media room, home gym, or second family space, and holds the home's third bathroom.
Step outside and you’ll find one of the true highlights: a massive backyard deck ready to host summer BBQs, fall firepit nights, or morning coffee in peace.
Speaking of exterior space, the well-manicured front yard landscaping with carefully placed landscaping stones throughout.
Other perks include a unique extended driveway that wraps down the side of the house, ideal for extra vehicles, boats, or trailers.This home is light, airy, and incredibly spacious — a true standout in the neighborhood.
Don't miss your chance to make it yours.
Contact an agent
Home facts
- Year built:1979
- Listing Id #:2563169
- Added:27 day(s) ago
- Updated:July 29, 2025 at 03:45 AM
Rooms and interior
- Bedrooms:3
- Total bathrooms:3
- Full bathrooms:3
- Living area:1,869 sq. ft.
Heating and cooling
- Cooling:Gas
Structure and exterior
- Roof:Composition
- Year built:1979
- Building area:1,869 sq. ft.
Schools
- High school:Truman
- Elementary school:William Southern
Utilities
- Water:City/Public - Verify
- Sewer:Public Sewer
Finances and disclosures
- Price:$281,900
- Price per sq. ft.:$150.83
New listings near 4820 S Kendall Drive
- New
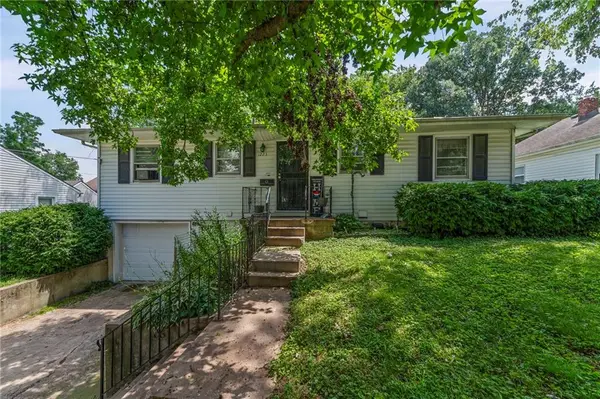 $174,000Active3 beds 2 baths1,120 sq. ft.
$174,000Active3 beds 2 baths1,120 sq. ft.1223 N Pleasant Street, Independence, MO 64050
MLS# 2569033Listed by: KELLER WILLIAMS KC NORTH - New
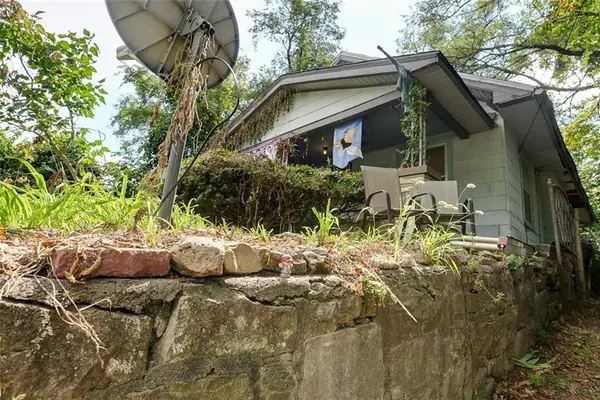 $50,000Active3 beds 1 baths865 sq. ft.
$50,000Active3 beds 1 baths865 sq. ft.604 S Glenwood Avenue, Independence, MO 64053
MLS# 2569067Listed by: RE/MAX PREMIER PROPERTIES - New
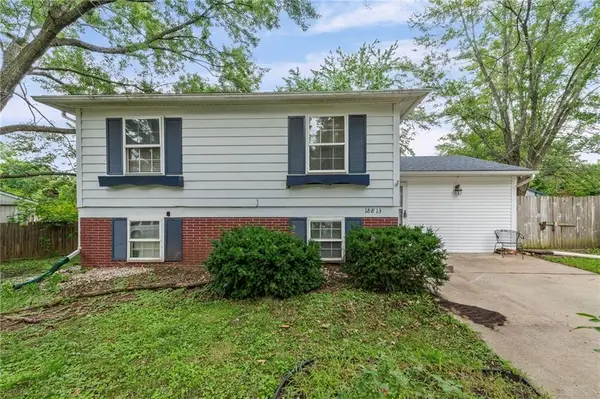 $200,000Active4 beds 2 baths1,296 sq. ft.
$200,000Active4 beds 2 baths1,296 sq. ft.18813 E 5th Street N, Independence, MO 64056
MLS# 2568976Listed by: REAL BROKER, LLC - Open Fri, 4 to 6pmNew
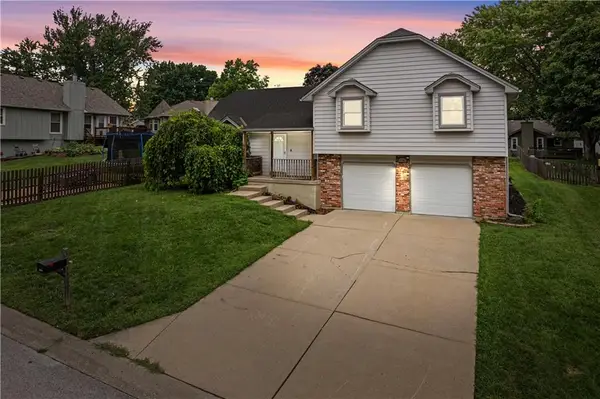 $240,000Active3 beds 2 baths1,266 sq. ft.
$240,000Active3 beds 2 baths1,266 sq. ft.17404 E 35th Street, Independence, MO 64055
MLS# 2561776Listed by: TALA REALTY CO 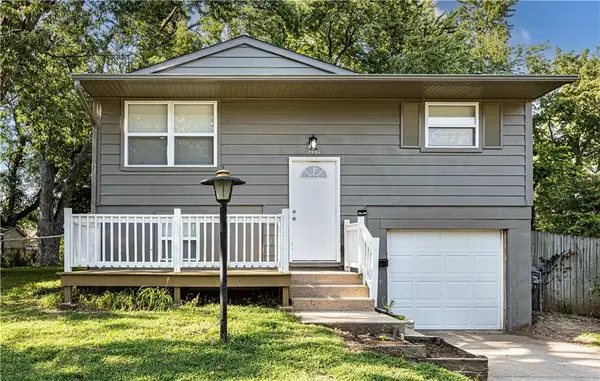 $200,000Active3 beds 2 baths1,150 sq. ft.
$200,000Active3 beds 2 baths1,150 sq. ft.18406 E Shoshone Drive, Independence, MO 64058
MLS# 2563146Listed by: KELLER WILLIAMS PLATINUM PRTNR- Open Sun, 1 to 3pm
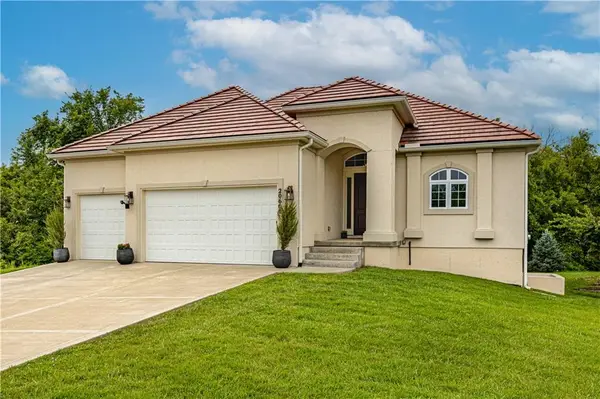 $509,995Active3 beds 3 baths2,425 sq. ft.
$509,995Active3 beds 3 baths2,425 sq. ft.20600 E 37th Terrace Court S, Independence, MO 64057
MLS# 2564995Listed by: RE/MAX ELITE, REALTORS  $220,000Active3 beds 2 baths1,324 sq. ft.
$220,000Active3 beds 2 baths1,324 sq. ft.3830 S Summit Ridge Drive, Independence, MO 64055
MLS# 2565561Listed by: RE/MAX HERITAGE- Open Fri, 5 to 7pm
 $350,000Active5 beds 4 baths2,756 sq. ft.
$350,000Active5 beds 4 baths2,756 sq. ft.3364 S Cochise Avenue, Independence, MO 64057
MLS# 2565604Listed by: KELLER WILLIAMS REALTY PARTNERS INC. 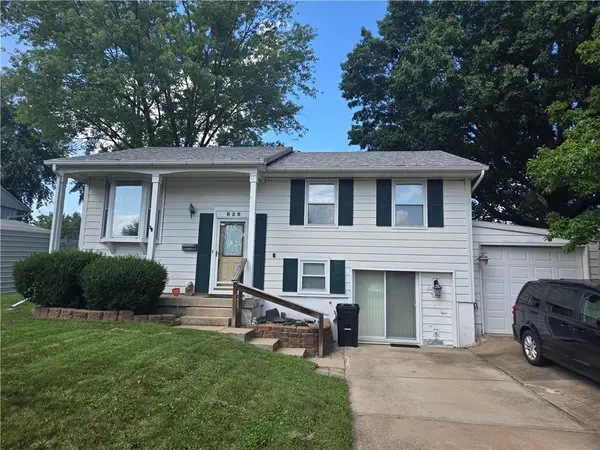 $210,000Active3 beds 2 baths1,950 sq. ft.
$210,000Active3 beds 2 baths1,950 sq. ft.828 N Ponca Drive, Independence, MO 64056
MLS# 2566797Listed by: REECENICHOLS - EASTLAND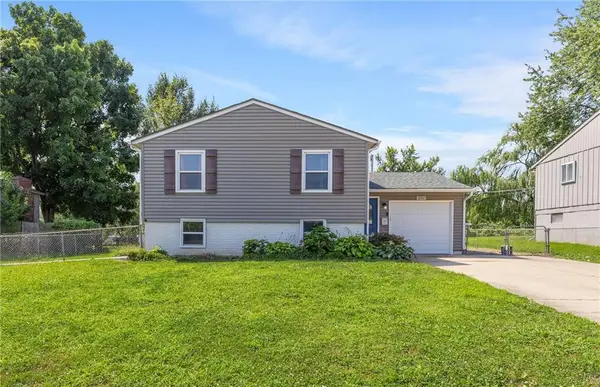 $245,000Active4 beds 2 baths1,534 sq. ft.
$245,000Active4 beds 2 baths1,534 sq. ft.18907 E Susquehanna Ridge, Independence, MO 64056
MLS# 2566904Listed by: REAL BROKER, LLC
