4921 S Willis Avenue, Independence, MO 64055
Local realty services provided by:Better Homes and Gardens Real Estate Kansas City Homes
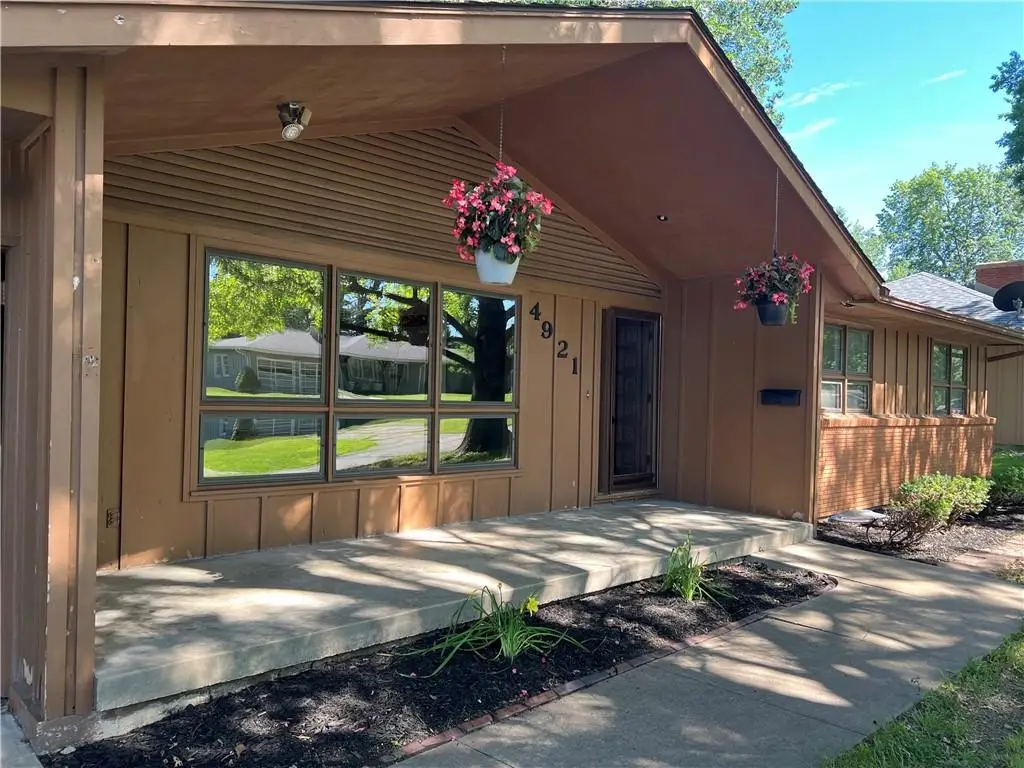
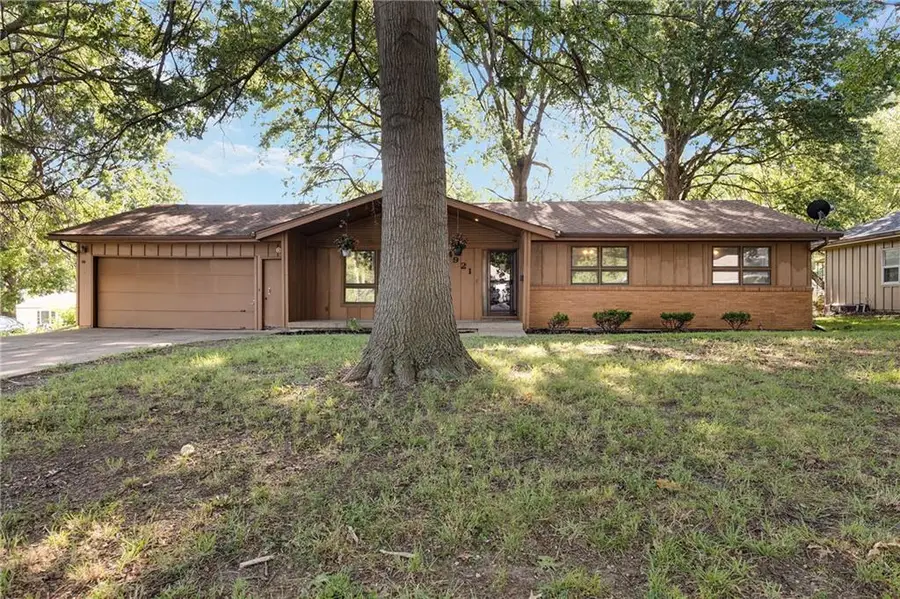
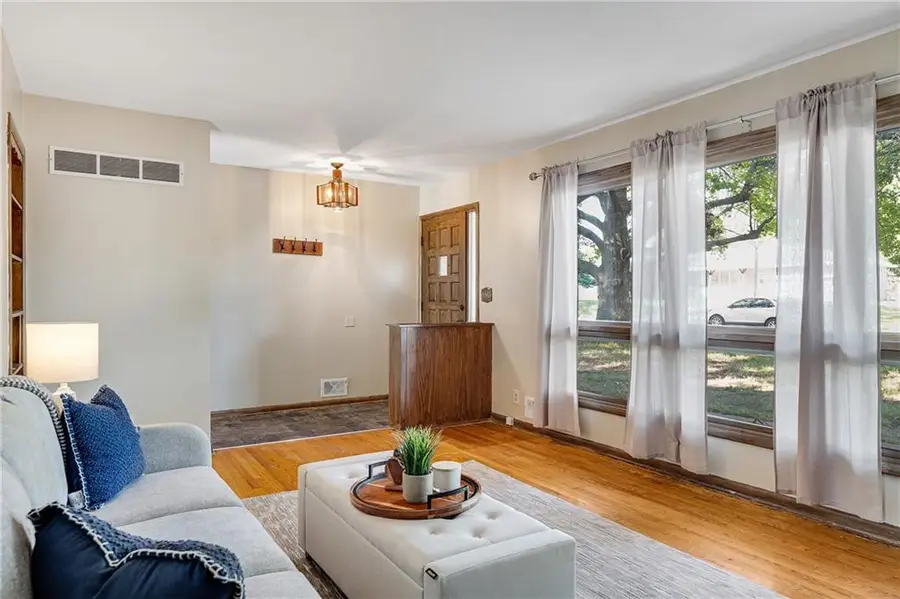
4921 S Willis Avenue,Independence, MO 64055
$200,000
- 3 Beds
- 2 Baths
- 1,457 sq. ft.
- Single family
- Pending
Listed by:briana colon
Office:re/max heritage
MLS#:2562642
Source:MOKS_HL
Price summary
- Price:$200,000
- Price per sq. ft.:$137.27
About this home
Welcome to 4921 S Willis Ave! A solidly built 1960s ranch nestled in a quiet, established neighborhood in Independence, MO. Located just minutes from I-70, shopping, dining, and schools, this home offers both comfort and convenience in an ideal setting.
Step inside and you’re greeted by a traditional floor plan that offers both defined spaces and cozy flow. To the left, a spacious formal living room welcomes you with natural light. A wide hallway to the right leads to three generously sized bedrooms, including a primary suite with an attached full bath. Another full hall bath sits conveniently across from the secondary bedrooms.
Continue toward the heart of the home and you’ll find a second, more intimate living area featuring a wood-burning fireplace, perfect for relaxing evenings. This space flows seamlessly into the dining room and kitchen, which are divided by a functional breakfast bar. Just off the kitchen is a screened-in porch, offering a peaceful spot for morning coffee or evening wind-downs.
Whether you're an investor or a future homeowner, this property offers solid bones, classic character, and plenty of potential to build equity.
Homes in this area don’t last long, schedule your showing today!
Contact an agent
Home facts
- Year built:1961
- Listing Id #:2562642
- Added:34 day(s) ago
- Updated:July 17, 2025 at 12:43 AM
Rooms and interior
- Bedrooms:3
- Total bathrooms:2
- Full bathrooms:2
- Living area:1,457 sq. ft.
Heating and cooling
- Cooling:Electric
- Heating:Forced Air Gas
Structure and exterior
- Roof:Composition
- Year built:1961
- Building area:1,457 sq. ft.
Schools
- High school:Raytown
- Middle school:Raytown
- Elementary school:Fleetridge
Utilities
- Water:City/Public
- Sewer:Public Sewer
Finances and disclosures
- Price:$200,000
- Price per sq. ft.:$137.27
New listings near 4921 S Willis Avenue
- New
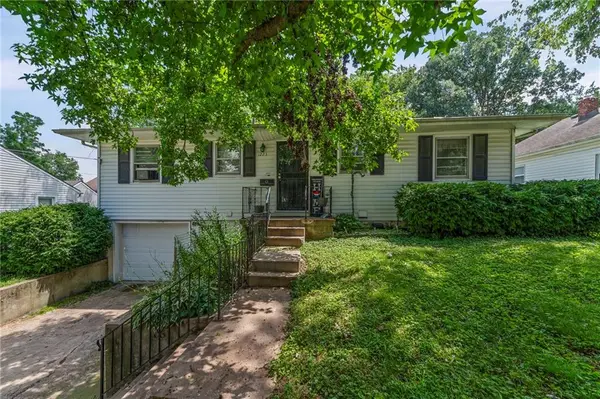 $174,000Active3 beds 2 baths1,120 sq. ft.
$174,000Active3 beds 2 baths1,120 sq. ft.1223 N Pleasant Street, Independence, MO 64050
MLS# 2569033Listed by: KELLER WILLIAMS KC NORTH - New
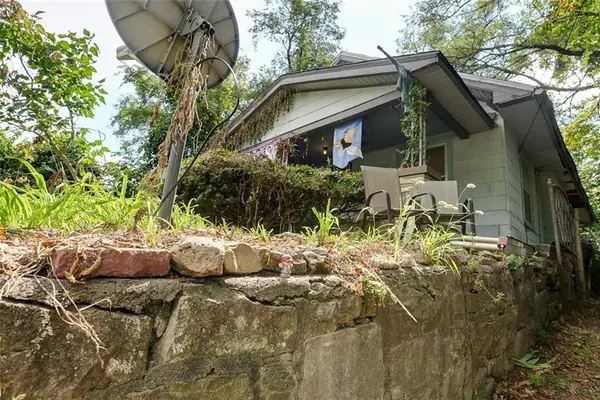 $50,000Active3 beds 1 baths865 sq. ft.
$50,000Active3 beds 1 baths865 sq. ft.604 S Glenwood Avenue, Independence, MO 64053
MLS# 2569067Listed by: RE/MAX PREMIER PROPERTIES - New
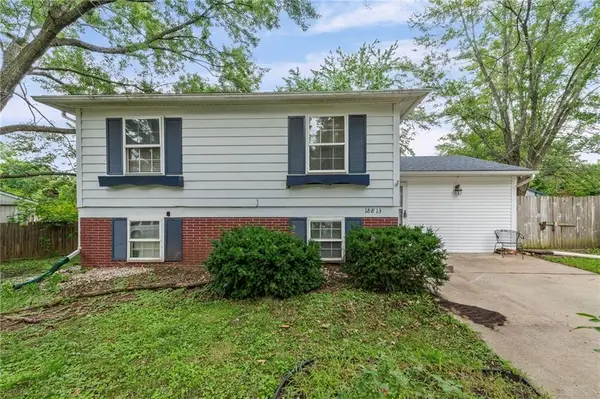 $200,000Active4 beds 2 baths1,296 sq. ft.
$200,000Active4 beds 2 baths1,296 sq. ft.18813 E 5th Street N, Independence, MO 64056
MLS# 2568976Listed by: REAL BROKER, LLC - Open Fri, 4 to 6pmNew
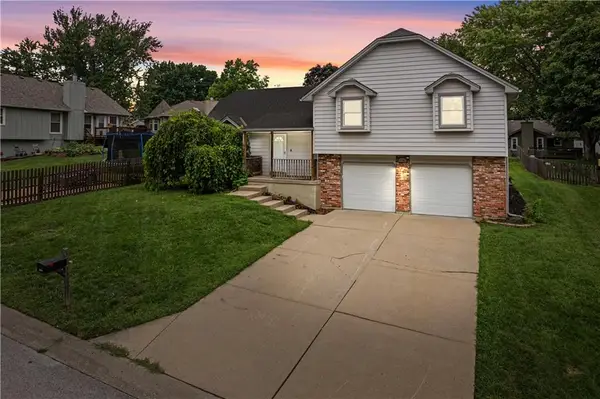 $240,000Active3 beds 2 baths1,266 sq. ft.
$240,000Active3 beds 2 baths1,266 sq. ft.17404 E 35th Street, Independence, MO 64055
MLS# 2561776Listed by: TALA REALTY CO 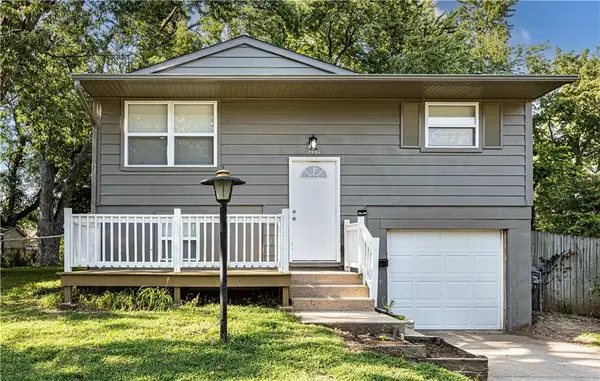 $200,000Active3 beds 2 baths1,150 sq. ft.
$200,000Active3 beds 2 baths1,150 sq. ft.18406 E Shoshone Drive, Independence, MO 64058
MLS# 2563146Listed by: KELLER WILLIAMS PLATINUM PRTNR- Open Sun, 1 to 3pm
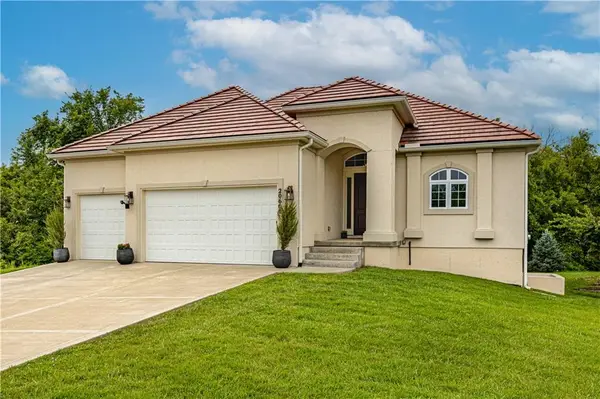 $509,995Active3 beds 3 baths2,425 sq. ft.
$509,995Active3 beds 3 baths2,425 sq. ft.20600 E 37th Terrace Court S, Independence, MO 64057
MLS# 2564995Listed by: RE/MAX ELITE, REALTORS  $220,000Active3 beds 2 baths1,324 sq. ft.
$220,000Active3 beds 2 baths1,324 sq. ft.3830 S Summit Ridge Drive, Independence, MO 64055
MLS# 2565561Listed by: RE/MAX HERITAGE- Open Fri, 5 to 7pm
 $350,000Active5 beds 4 baths2,756 sq. ft.
$350,000Active5 beds 4 baths2,756 sq. ft.3364 S Cochise Avenue, Independence, MO 64057
MLS# 2565604Listed by: KELLER WILLIAMS REALTY PARTNERS INC. 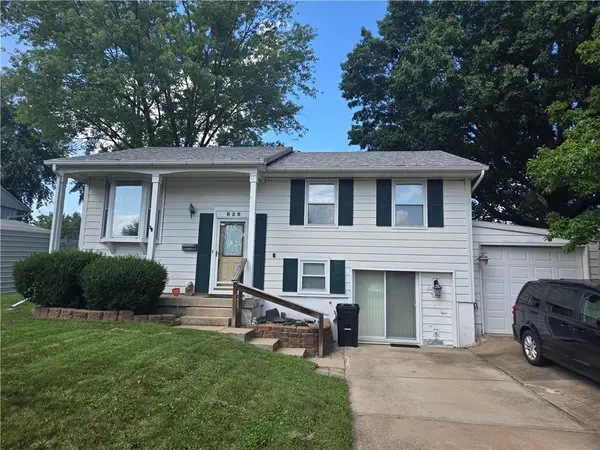 $210,000Active3 beds 2 baths1,950 sq. ft.
$210,000Active3 beds 2 baths1,950 sq. ft.828 N Ponca Drive, Independence, MO 64056
MLS# 2566797Listed by: REECENICHOLS - EASTLAND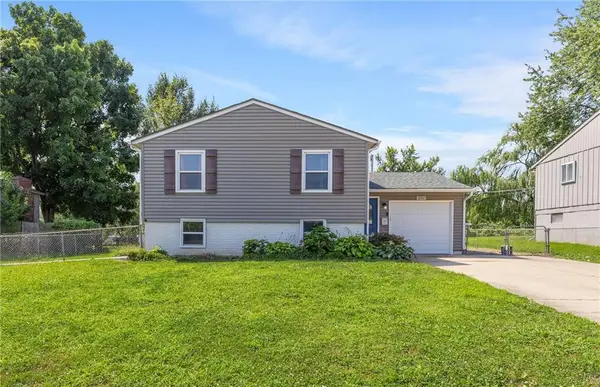 $245,000Active4 beds 2 baths1,534 sq. ft.
$245,000Active4 beds 2 baths1,534 sq. ft.18907 E Susquehanna Ridge, Independence, MO 64056
MLS# 2566904Listed by: REAL BROKER, LLC
