5004 S Kendall Drive, Independence, MO 64055
Local realty services provided by:Better Homes and Gardens Real Estate Kansas City Homes
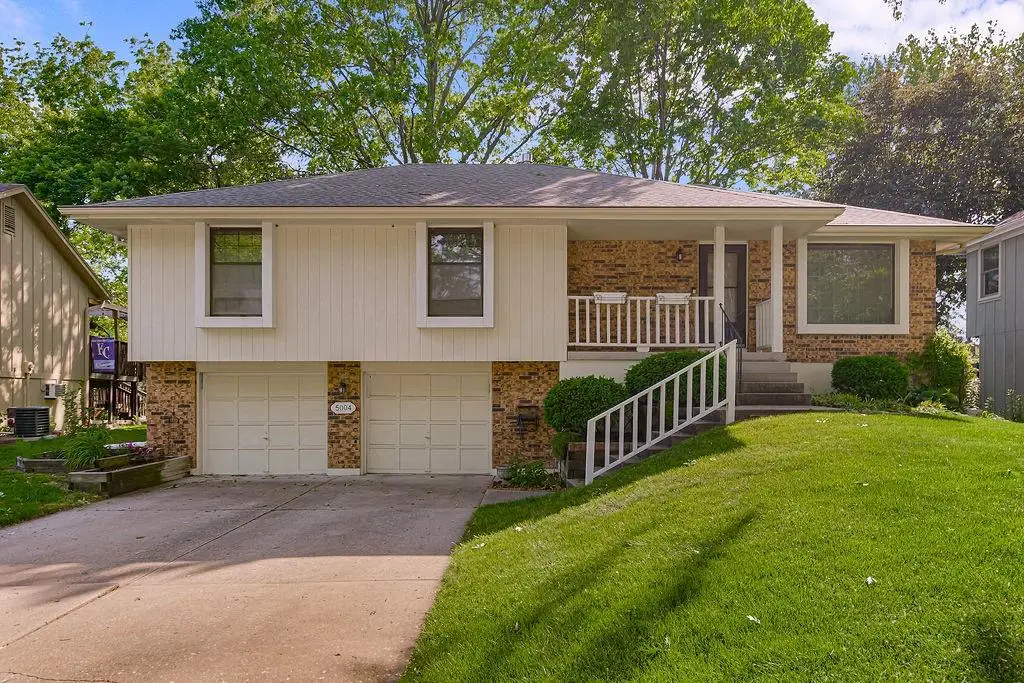
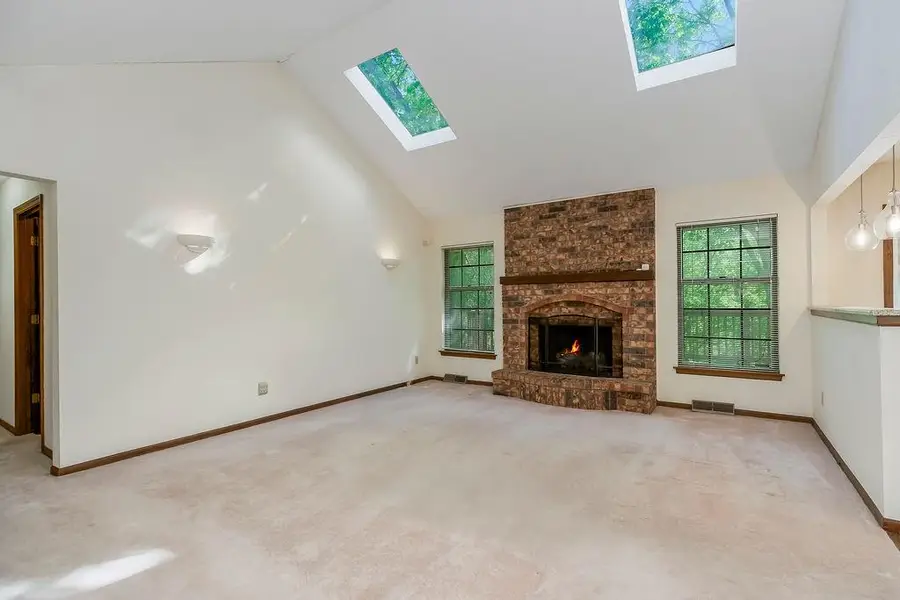
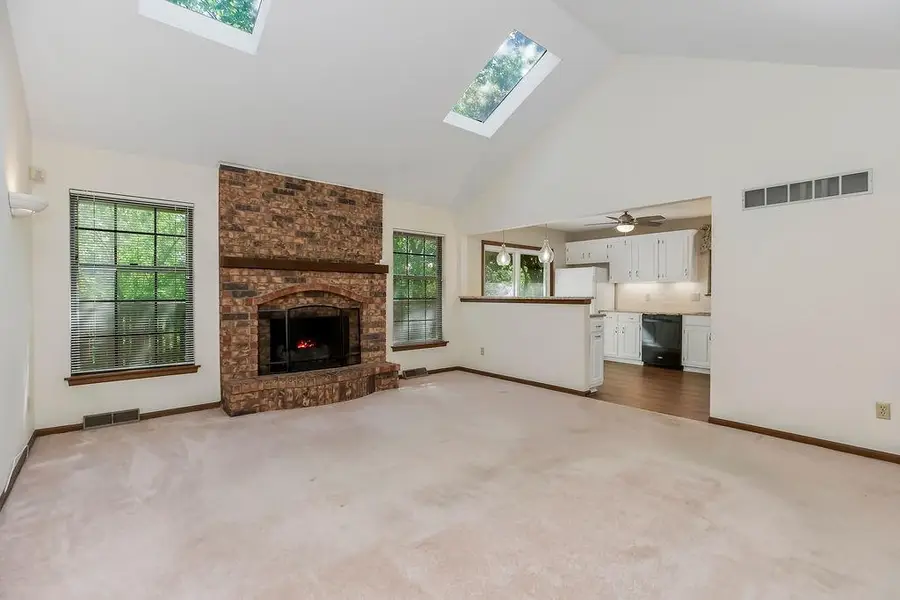
5004 S Kendall Drive,Independence, MO 64055
$270,000
- 3 Beds
- 3 Baths
- 1,665 sq. ft.
- Single family
- Pending
Listed by:
- Kelly Johnson(816) 410 - 5549Better Homes and Gardens Real Estate Kansas City Homes
MLS#:2549505
Source:MOKS_HL
Price summary
- Price:$270,000
- Price per sq. ft.:$162.16
About this home
Back on market with brand new furnace and air conditioner! Boasting 1,665 square feet of thoughtfully designed living space on a beautiful treed lot, with a kitchen that was renovated in 2023 and includes granite counter tops and a new sliding glass door. The home features three cozy bedrooms and two well-appointed bathrooms. You will love the finished basement with powder room, walk-in closet and a bonus cedar closet (possible fourth bedroom). Enjoy living on a quiet street with easy access to highways and local schools. This home has a water free basement.
This is a charming, updated home with modern comforts and an ideal location. This beautifully maintained home featuring a brand-new HVAC system and a new 200-amp electrical panel, ensures comfort and peace of mind year-round. Step inside to discover vaulted ceilings with skylights that fill the space with natural light, creating a bright and open atmosphere. The fulle remodeled kitchen boasts granite countertops, freshly painted cabinets, a new sink and faucet—perfect for both everyday living and entertaining. Cozy up in the living room next to the gas fireplace, complete with a convenient remote starter. Downstairs, the finished basement includes a spacious walk-in closet and offers the flexibility to serve as a fourth bedroom, private office, or guest suite. The oversized garage is an ideal spot for a workshop, home gym, or extra storage. Enjoy privacy and tranquility on your large deck, shaded by mature trees. Plus, with a Ring Security System already installed and just 5 minutes to I-70, this home blends comfort, convenience, and security. Don’t miss your chance to own this move-in-ready gem—it's truly a great place to call home!
Inspection reports are available upon request.
Contact an agent
Home facts
- Year built:1981
- Listing Id #:2549505
- Added:89 day(s) ago
- Updated:July 18, 2025 at 03:42 PM
Rooms and interior
- Bedrooms:3
- Total bathrooms:3
- Full bathrooms:2
- Half bathrooms:1
- Living area:1,665 sq. ft.
Heating and cooling
- Cooling:Attic Fan
- Heating:Forced Air Gas
Structure and exterior
- Roof:Composition
- Year built:1981
- Building area:1,665 sq. ft.
Schools
- High school:Truman
- Middle school:Bridger
- Elementary school:William Southern
Utilities
- Water:City/Public
- Sewer:Public Sewer
Finances and disclosures
- Price:$270,000
- Price per sq. ft.:$162.16
New listings near 5004 S Kendall Drive
- New
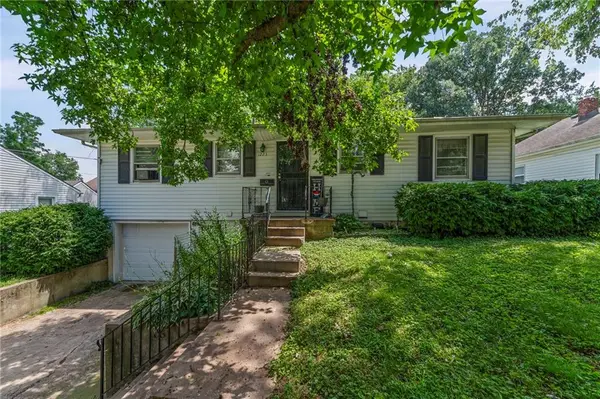 $174,000Active3 beds 2 baths1,120 sq. ft.
$174,000Active3 beds 2 baths1,120 sq. ft.1223 N Pleasant Street, Independence, MO 64050
MLS# 2569033Listed by: KELLER WILLIAMS KC NORTH - New
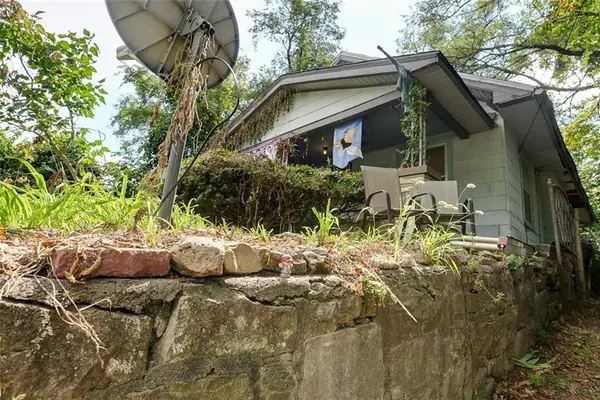 $50,000Active3 beds 1 baths865 sq. ft.
$50,000Active3 beds 1 baths865 sq. ft.604 S Glenwood Avenue, Independence, MO 64053
MLS# 2569067Listed by: RE/MAX PREMIER PROPERTIES - New
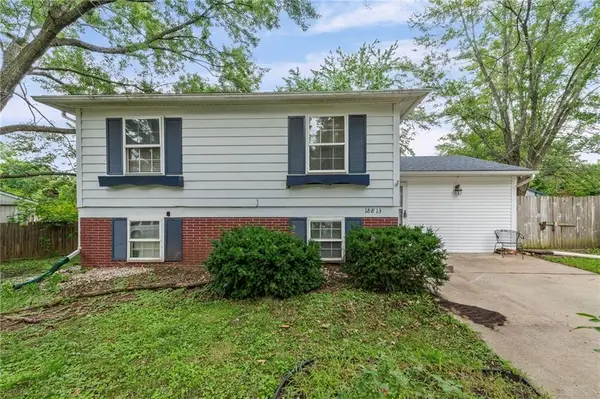 $200,000Active4 beds 2 baths1,296 sq. ft.
$200,000Active4 beds 2 baths1,296 sq. ft.18813 E 5th Street N, Independence, MO 64056
MLS# 2568976Listed by: REAL BROKER, LLC - Open Fri, 4 to 6pmNew
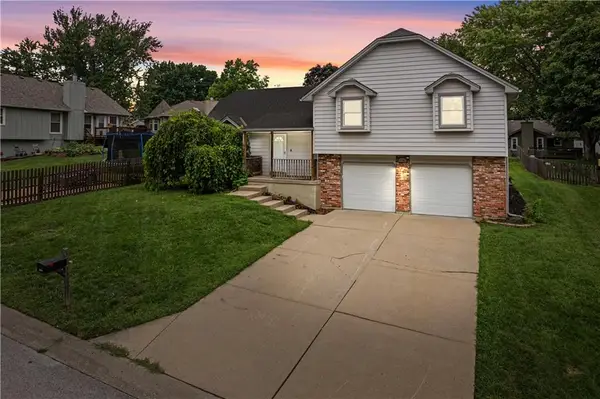 $240,000Active3 beds 2 baths1,266 sq. ft.
$240,000Active3 beds 2 baths1,266 sq. ft.17404 E 35th Street, Independence, MO 64055
MLS# 2561776Listed by: TALA REALTY CO 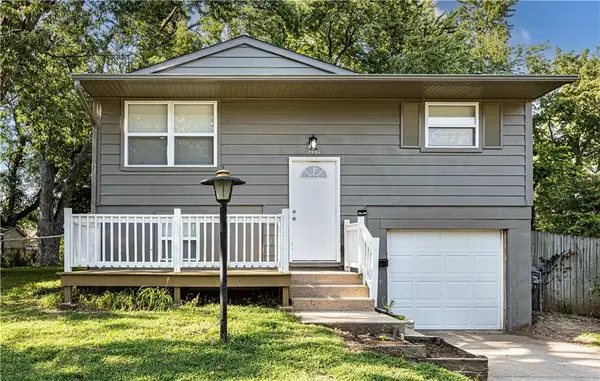 $200,000Active3 beds 2 baths1,150 sq. ft.
$200,000Active3 beds 2 baths1,150 sq. ft.18406 E Shoshone Drive, Independence, MO 64058
MLS# 2563146Listed by: KELLER WILLIAMS PLATINUM PRTNR- Open Sun, 1 to 3pm
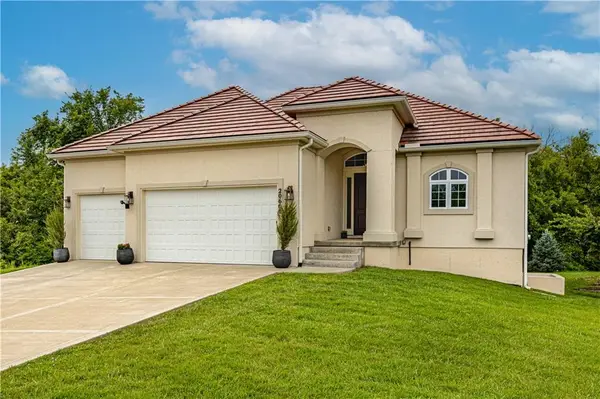 $509,995Active3 beds 3 baths2,425 sq. ft.
$509,995Active3 beds 3 baths2,425 sq. ft.20600 E 37th Terrace Court S, Independence, MO 64057
MLS# 2564995Listed by: RE/MAX ELITE, REALTORS  $220,000Active3 beds 2 baths1,324 sq. ft.
$220,000Active3 beds 2 baths1,324 sq. ft.3830 S Summit Ridge Drive, Independence, MO 64055
MLS# 2565561Listed by: RE/MAX HERITAGE- Open Fri, 5 to 7pm
 $350,000Active5 beds 4 baths2,756 sq. ft.
$350,000Active5 beds 4 baths2,756 sq. ft.3364 S Cochise Avenue, Independence, MO 64057
MLS# 2565604Listed by: KELLER WILLIAMS REALTY PARTNERS INC. 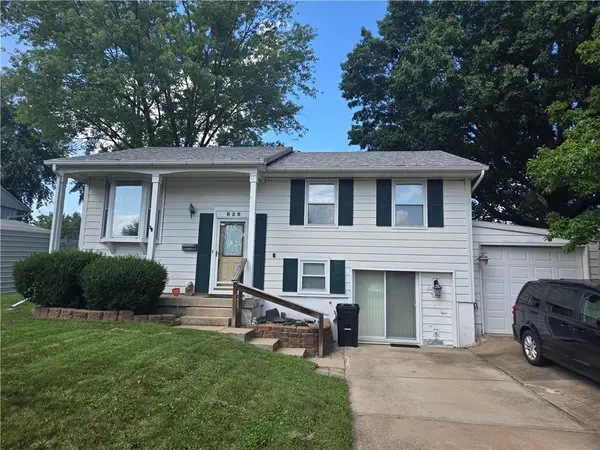 $210,000Active3 beds 2 baths1,950 sq. ft.
$210,000Active3 beds 2 baths1,950 sq. ft.828 N Ponca Drive, Independence, MO 64056
MLS# 2566797Listed by: REECENICHOLS - EASTLAND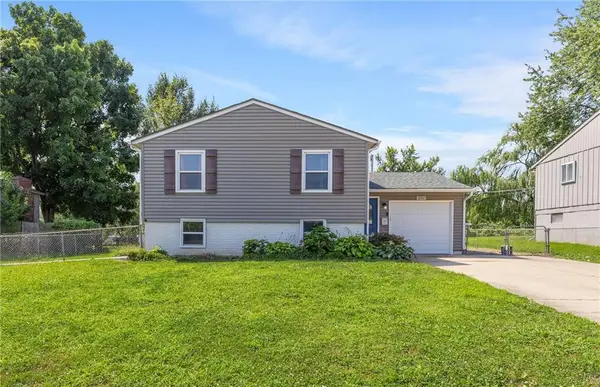 $245,000Active4 beds 2 baths1,534 sq. ft.
$245,000Active4 beds 2 baths1,534 sq. ft.18907 E Susquehanna Ridge, Independence, MO 64056
MLS# 2566904Listed by: REAL BROKER, LLC
