614 S Kisner Drive, Independence, MO 64056
Local realty services provided by:Better Homes and Gardens Real Estate Kansas City Homes
614 S Kisner Drive,Independence, MO 64056
$353,000
- 5 Beds
- 3 Baths
- 2,614 sq. ft.
- Single family
- Active
Upcoming open houses
- Sat, Oct 1111:00 am - 01:00 pm
Listed by:brittany pedersen
Office:platinum realty llc.
MLS#:2579836
Source:MOKS_HL
Price summary
- Price:$353,000
- Price per sq. ft.:$135.04
- Monthly HOA dues:$5.83
About this home
Welcome to your dream home where modern amenities and sustainable living combine for an exceptional lifestyle. This stunning, spacious single-family residence is the perfect blend of comfort, style, and financial savvy.
Key Features You'll Love:
Eco-Friendly Savings: Say goodbye to high electric bills! This home features completely paid-for solar panels, offering you immediate and long-term energy savings and a reduced carbon footprint from day one. Enjoy the financial and environmental benefits of owning your power source.
Expansive Living: With 5 generous bedrooms and 3 full bathrooms, there is ample space for everyone. The layout is perfect for a growing family, hosting guests, or creating dedicated work and hobby areas.
Ultimate Entertainment Space: The fully finished, walk-out basement is an entertainer's delight. It boasts sleek LVP (Luxury Vinyl Plank) flooring for durability and style, and a fabulous wet bar, making it the perfect spot for game nights, movie marathons, or hosting parties. The walk-out access provides seamless indoor-outdoor flow.
Move-In Ready Convenience: Your transition will be effortless! All appliances are included with the sale, including the washer and dryer, saving you thousands in moving and setup costs.
Additional Home Highlights:
Approx. 2,614 square feet of finished living space (per public record).
Central heating and cooling for year-round comfort.
Attached garage for secure parking and extra storage.
Full concrete room under garage for storm shelter and spacious unfinished workshop/utility room in the basement for all your projects and extra storage needs.
Located in a desirable Independence community, this property is a rare find that marries size, quality, and high-value, cost-saving upgrades. Don't miss your chance to own a truly exceptional home!
Schedule your private showing today!
Contact an agent
Home facts
- Year built:2010
- Listing ID #:2579836
- Added:1 day(s) ago
- Updated:October 10, 2025 at 10:47 AM
Rooms and interior
- Bedrooms:5
- Total bathrooms:3
- Full bathrooms:3
- Living area:2,614 sq. ft.
Heating and cooling
- Cooling:Electric, Solar
- Heating:Forced Air Gas
Structure and exterior
- Roof:Composition
- Year built:2010
- Building area:2,614 sq. ft.
Schools
- High school:William Chrisman
- Middle school:Middle School Complx
- Elementary school:Spring Branch
Utilities
- Water:City/Public
- Sewer:Public Sewer
Finances and disclosures
- Price:$353,000
- Price per sq. ft.:$135.04
New listings near 614 S Kisner Drive
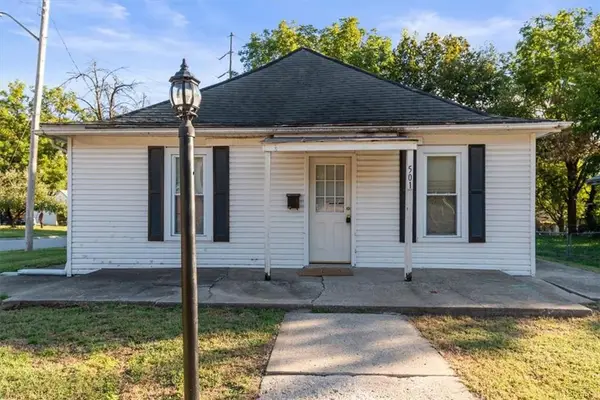 $99,900Active2 beds 1 baths812 sq. ft.
$99,900Active2 beds 1 baths812 sq. ft.501 W South Avenue, Independence, MO 64050
MLS# 2575877Listed by: RE/MAX HERITAGE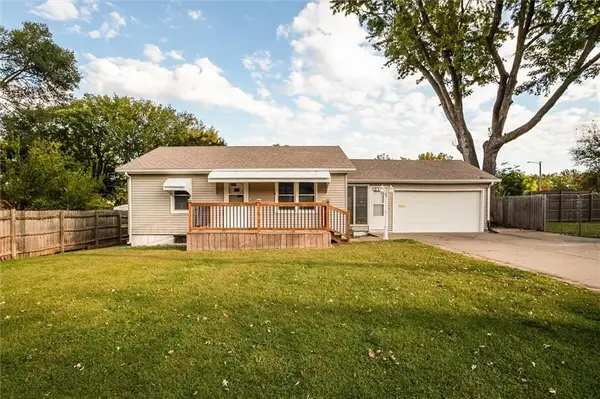 $210,000Active2 beds 2 baths1,872 sq. ft.
$210,000Active2 beds 2 baths1,872 sq. ft.10116 E 10th Street S, Independence, MO 64053
MLS# 2576240Listed by: KELLER WILLIAMS KC NORTH- New
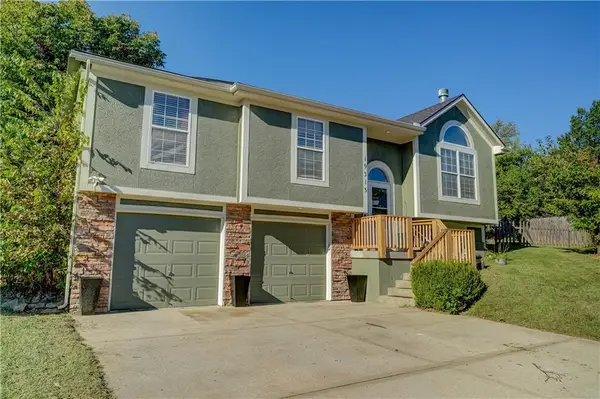 $335,000Active4 beds 3 baths2,268 sq. ft.
$335,000Active4 beds 3 baths2,268 sq. ft.19313 E 14th Street N, Independence, MO 64056
MLS# 2578372Listed by: REECENICHOLS - EASTLAND - Open Sat, 12 to 2pmNew
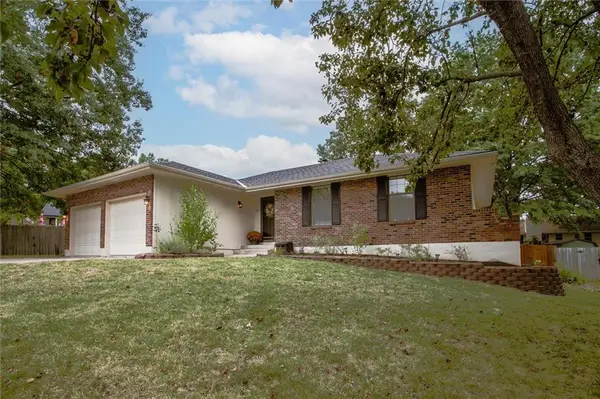 $285,000Active3 beds 3 baths1,515 sq. ft.
$285,000Active3 beds 3 baths1,515 sq. ft.5017 S Bryant Court, Independence, MO 64055
MLS# 2579106Listed by: REECENICHOLS-KCN - New
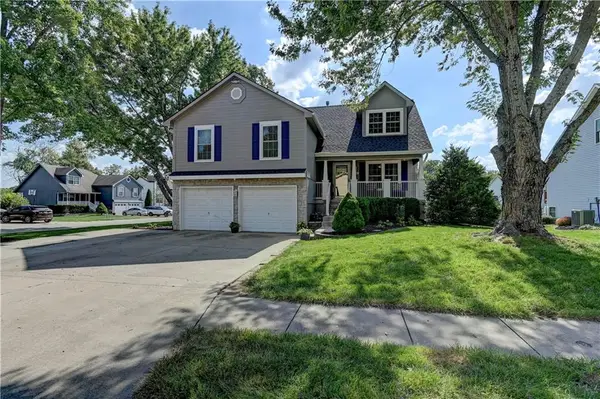 $315,000Active4 beds 3 baths2,366 sq. ft.
$315,000Active4 beds 3 baths2,366 sq. ft.19307 E 34th Street, Independence, MO 64057
MLS# 2579335Listed by: REALTY PROFESSIONALS HEARTLAND - New
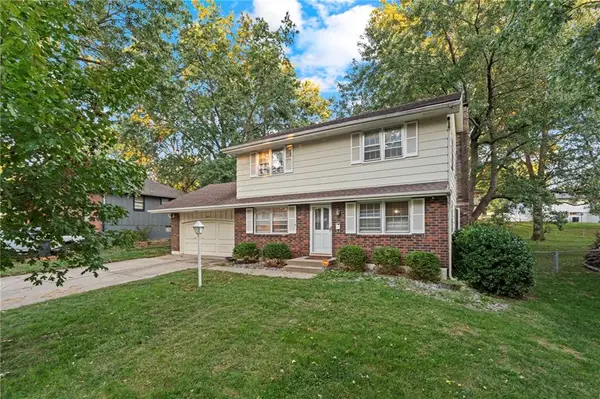 $265,000Active4 beds 2 baths1,872 sq. ft.
$265,000Active4 beds 2 baths1,872 sq. ft.3813 Queen Ridge Drive, Independence, MO 64055
MLS# 2579339Listed by: KELLER WILLIAMS KC NORTH - New
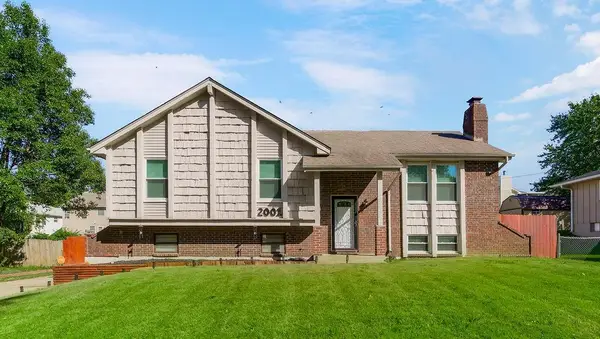 $220,000Active3 beds 3 baths1,602 sq. ft.
$220,000Active3 beds 3 baths1,602 sq. ft.2001 N Plymouth Road, Independence, MO 64058
MLS# 2581039Listed by: KELLER WILLIAMS PLATINUM PRTNR - New
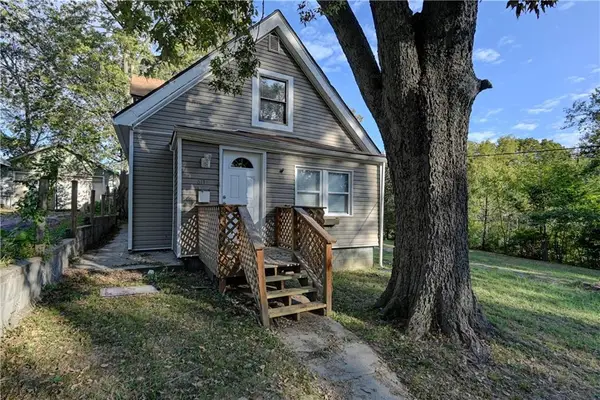 $180,000Active2 beds 2 baths1,219 sq. ft.
$180,000Active2 beds 2 baths1,219 sq. ft.611 S Overton Avenue, Independence, MO 64053
MLS# 2578205Listed by: REALTY PROFESSIONALS HEARTLAND - New
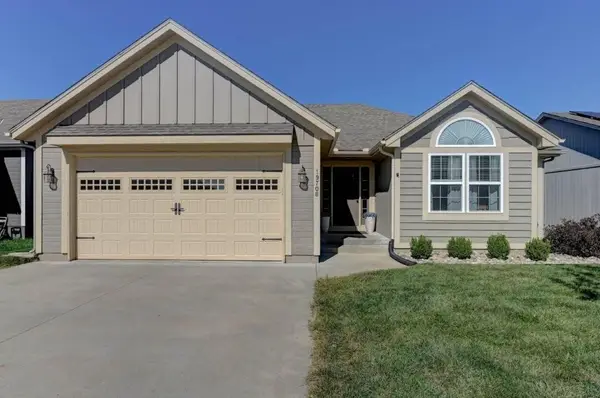 $340,000Active3 beds 2 baths2,533 sq. ft.
$340,000Active3 beds 2 baths2,533 sq. ft.19708 E 6th Terrace, Independence, MO 64056
MLS# 2581214Listed by: REALTY PROFESSIONALS HEARTLAND - New
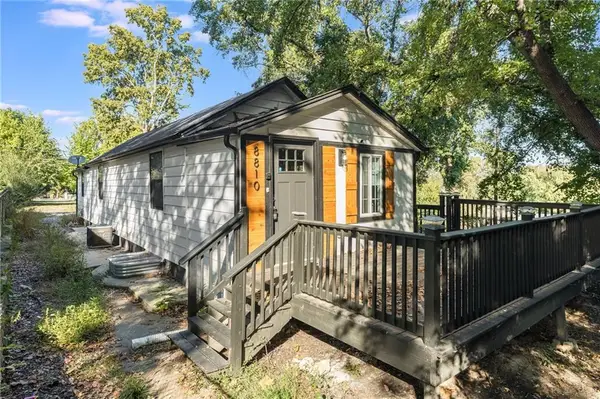 $250,000Active4 beds 4 baths1,260 sq. ft.
$250,000Active4 beds 4 baths1,260 sq. ft.8810 Smart Avenue, Independence, MO 64053
MLS# 2581199Listed by: RIVAL REAL ESTATE
