808 S Mohican Drive, Independence, MO 64056
Local realty services provided by:Better Homes and Gardens Real Estate Kansas City Homes
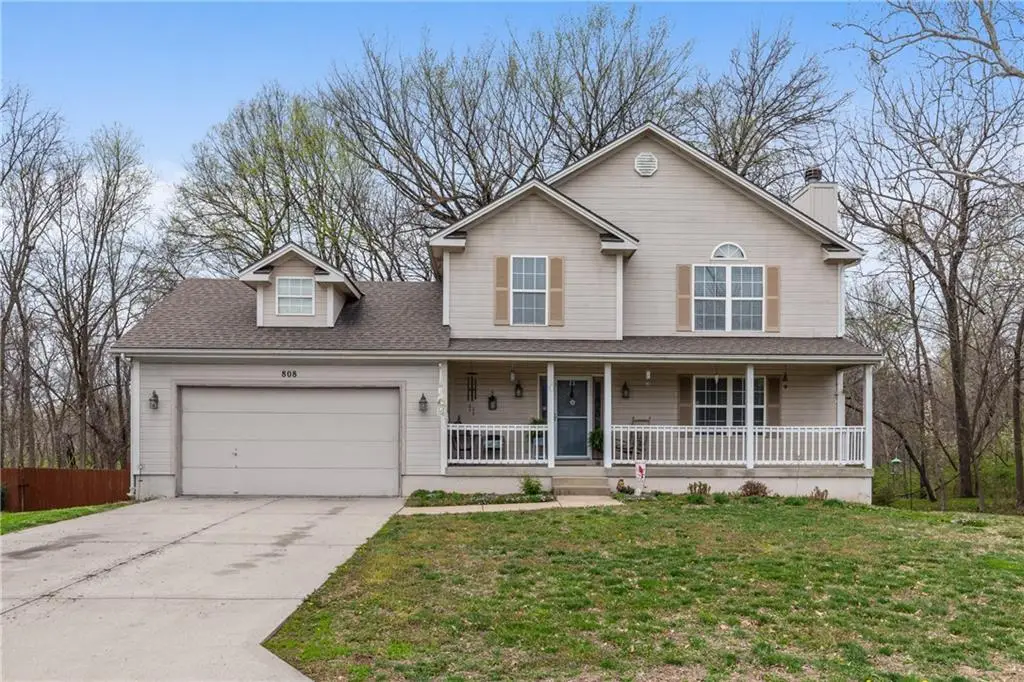

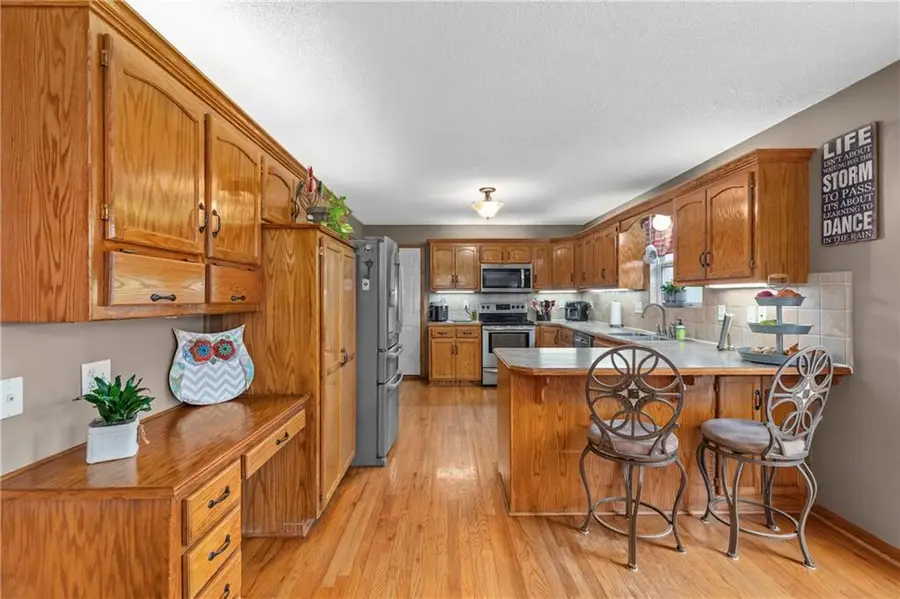
808 S Mohican Drive,Independence, MO 64056
$345,500
- 4 Beds
- 4 Baths
- 2,684 sq. ft.
- Single family
- Active
Upcoming open houses
- Sat, Aug 2310:00 am - 12:00 pm
Listed by:maddison berciunas
Office:house brokerage
MLS#:2563820
Source:MOKS_HL
Price summary
- Price:$345,500
- Price per sq. ft.:$128.73
- Monthly HOA dues:$6.25
About this home
It's the "not everything gray please" house you've been waiting for! Immediately notice the pretty hardwoods, working gas fireplace, wood kitchen cabinets, and new stainless steel appliances. A kitchen-dining combo that leads onto the deck overlooking your backyard retreat. Fully wooded backyard with a small creek provides privacy and peaceful vibes. Upstairs you'll find vaulted ceilings in each room, skylights and beautiful windows providing tons of natural light. The large primary bedroom has double closets and a big onsuite with a jetted tub. The finished basement is perfect for multi-generational living or a rental space to help cover the mortgage. It has a bedroom, full bathroom, and kitchen set up with a walk out to the backyard. Sump pump, new hot water heater and a radon mitigation system has been installed. Grab your coffee and head to the front porch!
Contact an agent
Home facts
- Year built:2002
- Listing Id #:2563820
- Added:127 day(s) ago
- Updated:August 13, 2025 at 06:46 PM
Rooms and interior
- Bedrooms:4
- Total bathrooms:4
- Full bathrooms:3
- Half bathrooms:1
- Living area:2,684 sq. ft.
Heating and cooling
- Cooling:Electric
- Heating:Forced Air Gas
Structure and exterior
- Roof:Composition
- Year built:2002
- Building area:2,684 sq. ft.
Schools
- High school:William Chrisman
- Middle school:Bingham
- Elementary school:Spring Branch
Utilities
- Water:City/Public
- Sewer:Public Sewer
Finances and disclosures
- Price:$345,500
- Price per sq. ft.:$128.73
New listings near 808 S Mohican Drive
- New
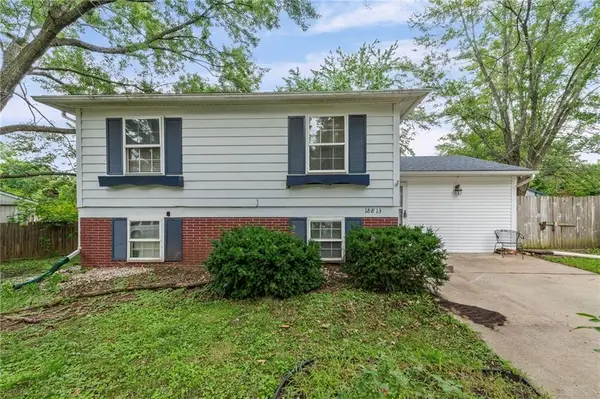 $200,000Active4 beds 2 baths1,296 sq. ft.
$200,000Active4 beds 2 baths1,296 sq. ft.18813 E 5th Street N, Independence, MO 64056
MLS# 2568976Listed by: REAL BROKER, LLC - Open Fri, 4 to 6pmNew
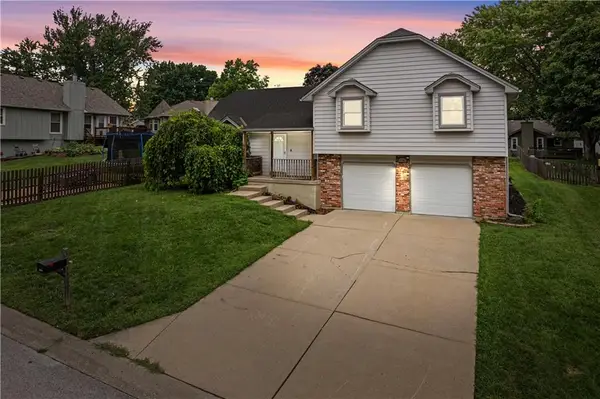 $240,000Active3 beds 2 baths1,266 sq. ft.
$240,000Active3 beds 2 baths1,266 sq. ft.17404 E 35th Street, Independence, MO 64055
MLS# 2561776Listed by: TALA REALTY CO 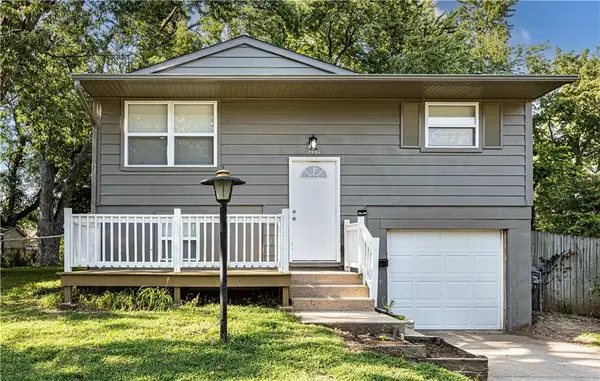 $200,000Active3 beds 2 baths1,150 sq. ft.
$200,000Active3 beds 2 baths1,150 sq. ft.18406 E Shoshone Drive, Independence, MO 64058
MLS# 2563146Listed by: KELLER WILLIAMS PLATINUM PRTNR- Open Sun, 1 to 3pm
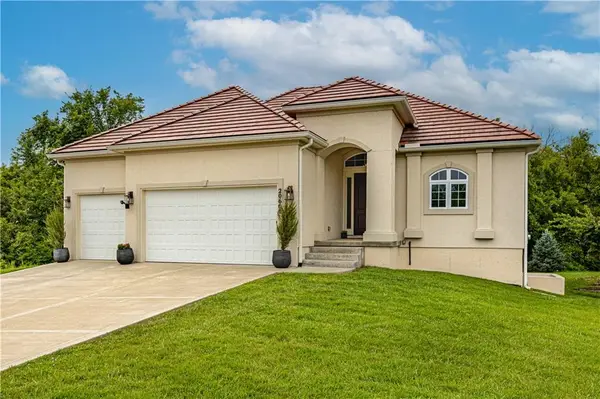 $509,995Active3 beds 3 baths2,425 sq. ft.
$509,995Active3 beds 3 baths2,425 sq. ft.20600 E 37th Terrace Court S, Independence, MO 64057
MLS# 2564995Listed by: RE/MAX ELITE, REALTORS  $220,000Active3 beds 2 baths1,324 sq. ft.
$220,000Active3 beds 2 baths1,324 sq. ft.3830 S Summit Ridge Drive, Independence, MO 64055
MLS# 2565561Listed by: RE/MAX HERITAGE- Open Fri, 5 to 7pm
 $350,000Active5 beds 4 baths2,756 sq. ft.
$350,000Active5 beds 4 baths2,756 sq. ft.3364 S Cochise Avenue, Independence, MO 64057
MLS# 2565604Listed by: KELLER WILLIAMS REALTY PARTNERS INC. 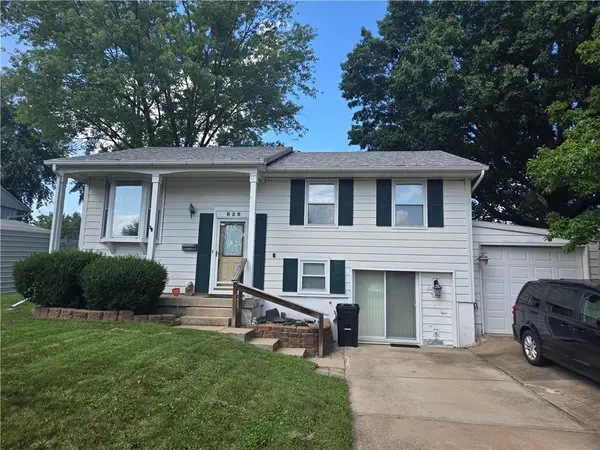 $210,000Active3 beds 2 baths1,950 sq. ft.
$210,000Active3 beds 2 baths1,950 sq. ft.828 N Ponca Drive, Independence, MO 64056
MLS# 2566797Listed by: REECENICHOLS - EASTLAND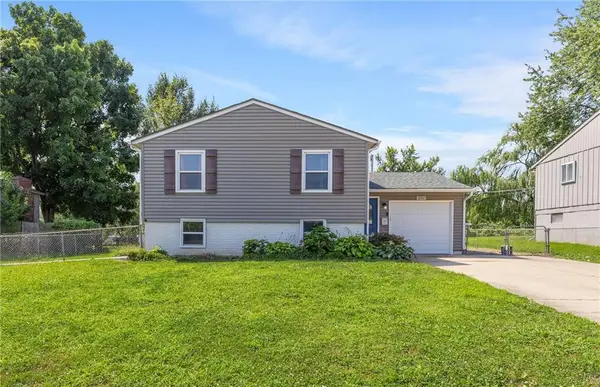 $245,000Active4 beds 2 baths1,534 sq. ft.
$245,000Active4 beds 2 baths1,534 sq. ft.18907 E Susquehanna Ridge, Independence, MO 64056
MLS# 2566904Listed by: REAL BROKER, LLC- New
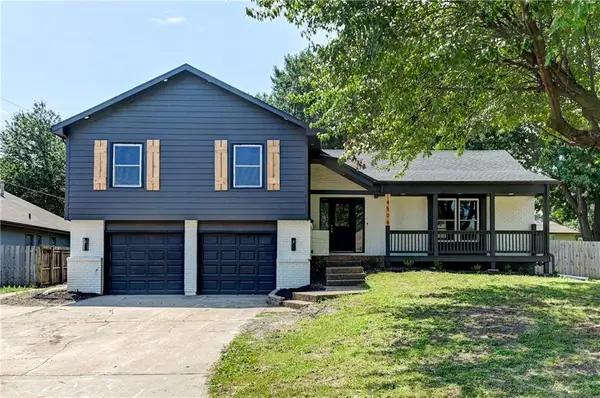 $327,500Active4 beds 4 baths2,738 sq. ft.
$327,500Active4 beds 4 baths2,738 sq. ft.14509 E 36th Street, Independence, MO 64055
MLS# 2567412Listed by: BERKSHIRE HATHAWAY HOMESERVICES ALL-PRO - New
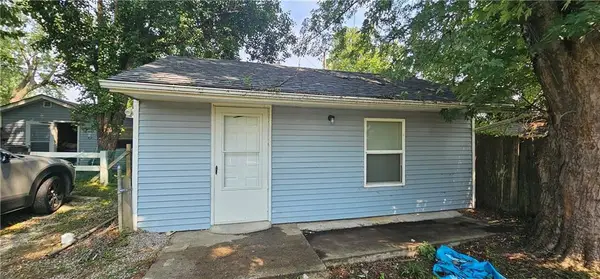 $165,000Active3 beds 2 baths957 sq. ft.
$165,000Active3 beds 2 baths957 sq. ft.139 N Cedar Avenue, Independence, MO 64053
MLS# 2568917Listed by: RE/MAX PREMIER PROPERTIES
